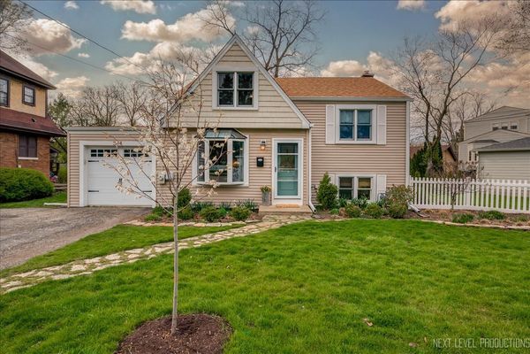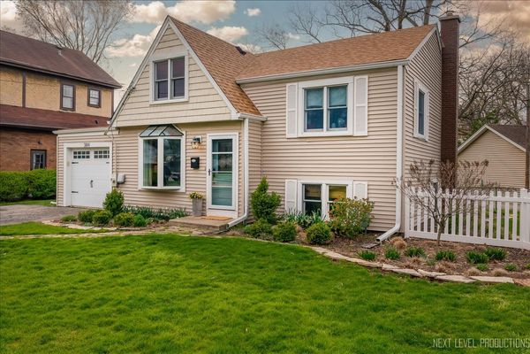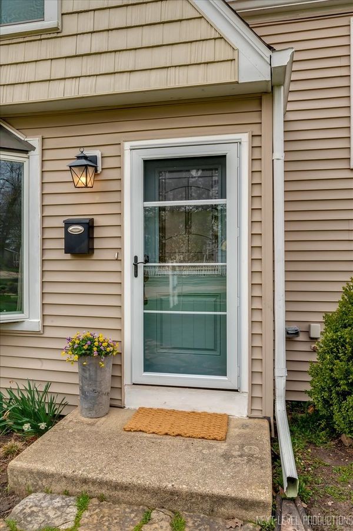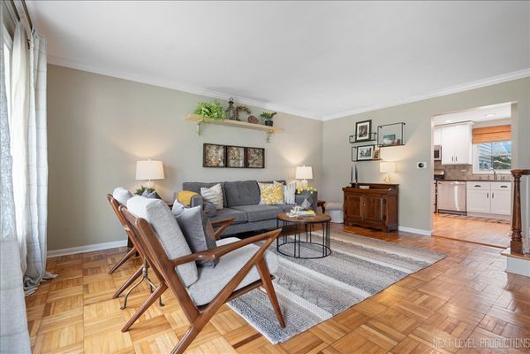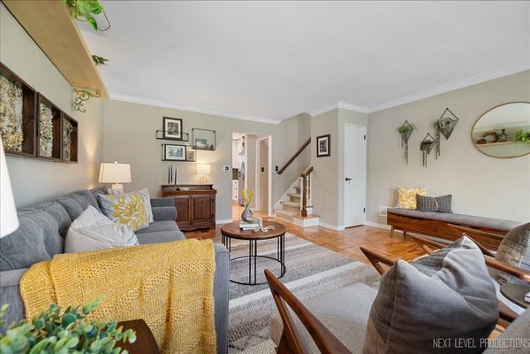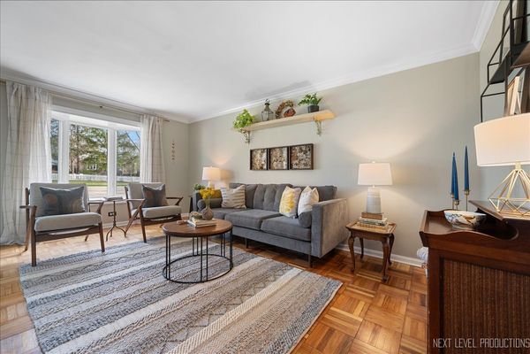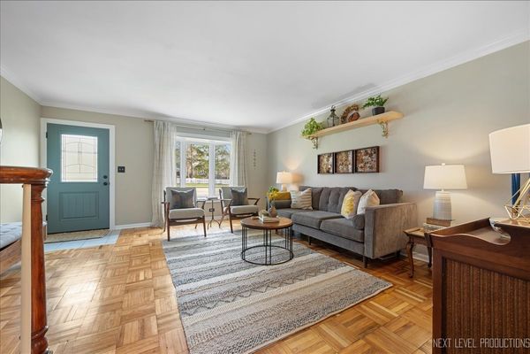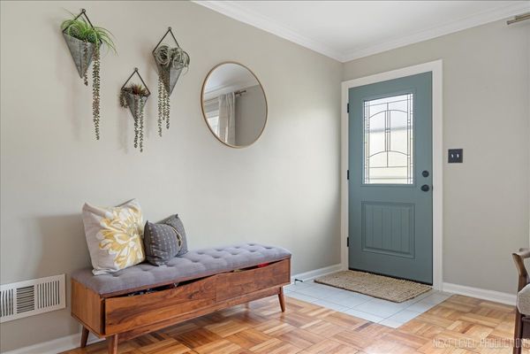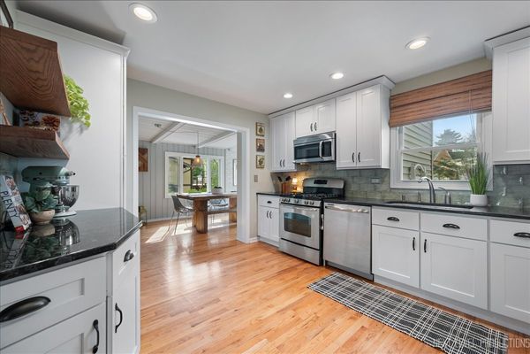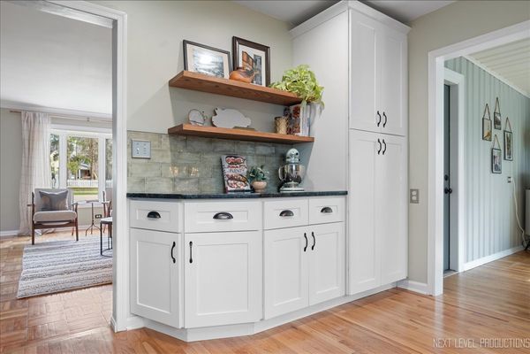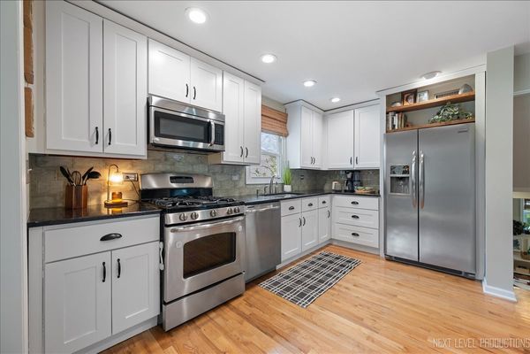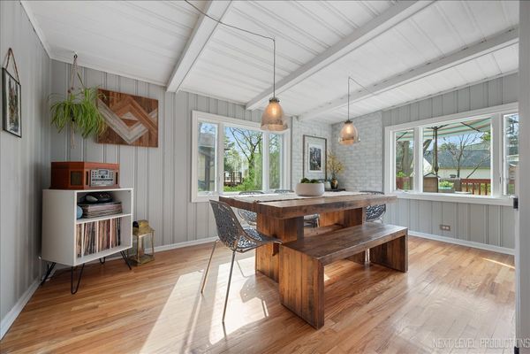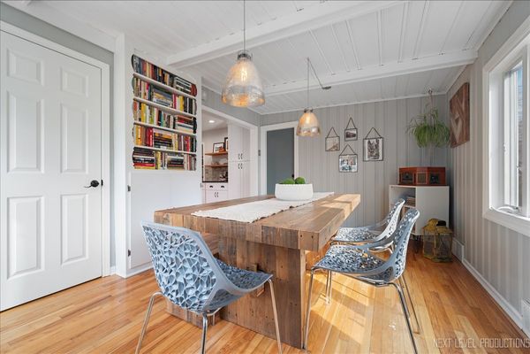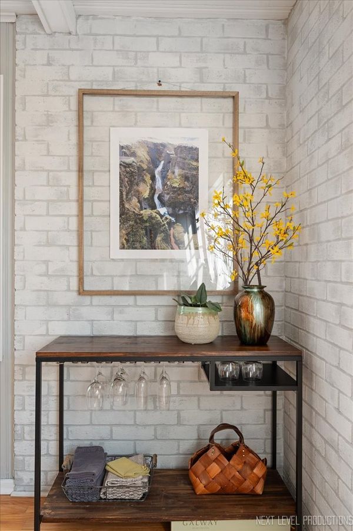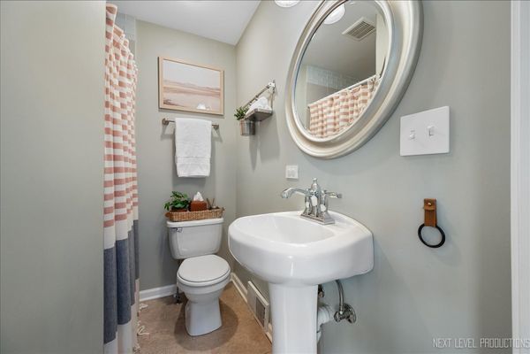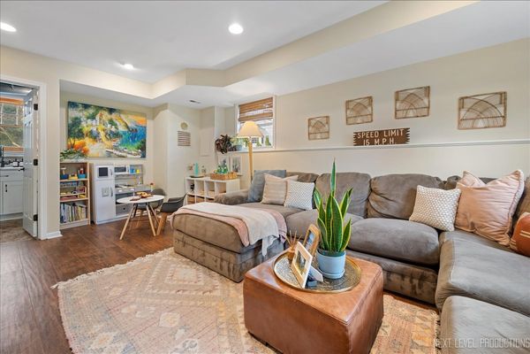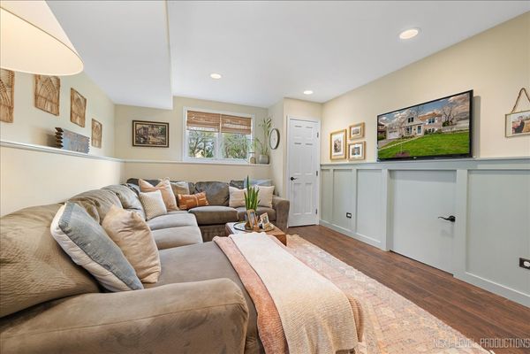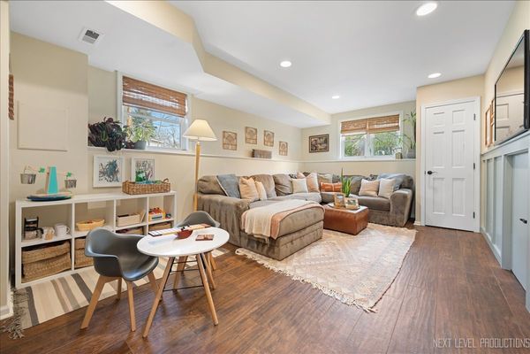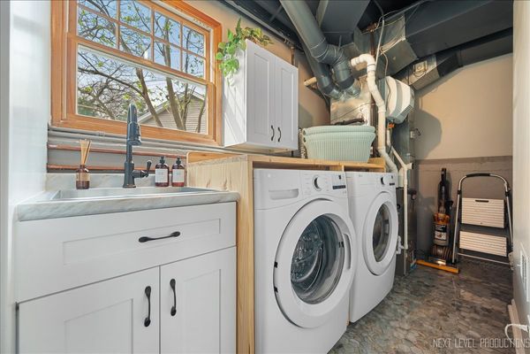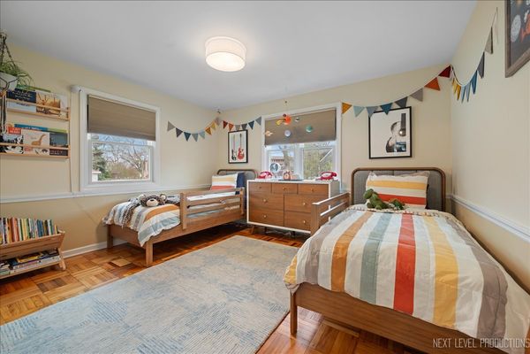384 Lorraine Street
Glen Ellyn, IL
60137
About this home
JUST SO SPECIAL! This IN TOWN, 3 bed 2 bath home sits right in the heart of the Glen Ellyn community and is absolutely oozing with charm. This cheery home lives large and is not your typical split level. The main level is graced with hardwood floors and has a spacious light-filled living area, good sized kitchen with an abundance of white cabinetry, granite counters & SS appliances. There is a large eat-in area, plus a full bath to round out the main level. The primary bedroom, bedroom 1 & 2, plus a renovated full bath, complete the upstairs area - here you will find great closets with amazing storage, hardwood/parquet flooring, and updated lighting - all wrapped in neutral, soothing tones. The lower level is the perfect place to hang out with friends and family and also has a darling, updated laundry room with NEW front load washer and dryer. There is a XL, dry, well lit and easily accessible crawl space for extra storage. The outdoor space is a serene, private oasis that is manicured to perfection with vibrant perennial gardens that dance around the property. Just wait to see what pops up these next few weeks - GORGEOUS! The yard is mostly fenced, with a good size shed for storage. Many warm days and evenings will be spent out on your deck, listening to the mature trees sway in the breeze or echos of festival music from downtown Glen Ellyn. The lucky new owners of this amazing home will be able to move in and truly do nothing - Here is a list of all the "NEW" * 2023 - all new updated landscaping & perennial garden beds * 2020 - Roof and Fence * 2018 - Updated Upstairs Bathroom remodel, additional kitchen remodel, new flooring in family room, new sump pump, replaced exterior front door & garage door* 2017 - New Deck and Shed * 2016 - HVAC, Humidifier, H2O heater * 2015 - Full kitchen remodel & new drain tile * 2014 - Siding, gutters & windows. This property proves that you really can have it all - Walk to town, award winning GE schools, vibrant park district, walking trails, amazing shops, restaurants and library! This is a wonderful opportunity to become part of the Glen Ellyn community and all it has to offer. Come and make 384 Lorraine Street your new place to call home TODAY! MULTIPLE OFFERS RECEIVED. HIGHEST AND BEST BY 10 AM MONDAY - WE ARE ACCEPTING ESCALATIONS.
