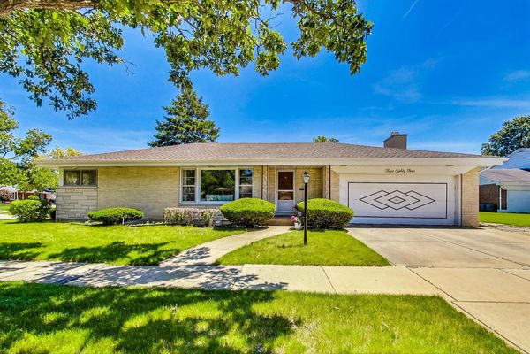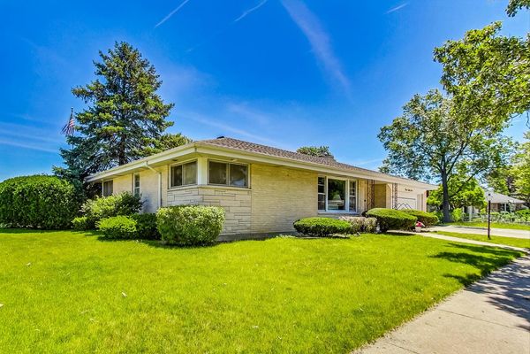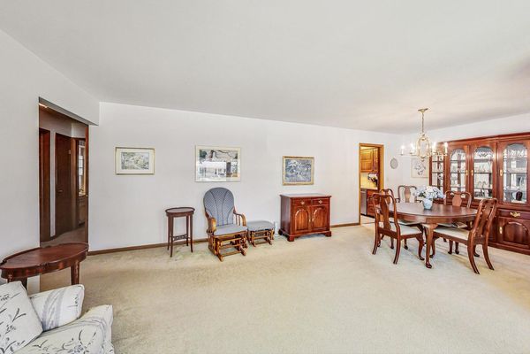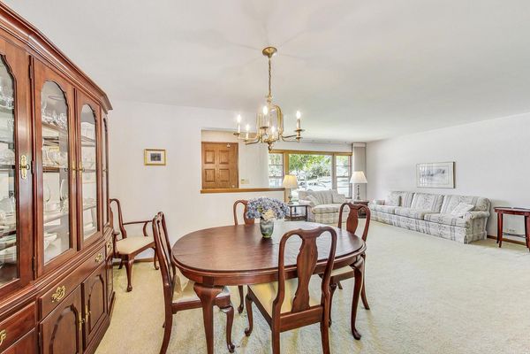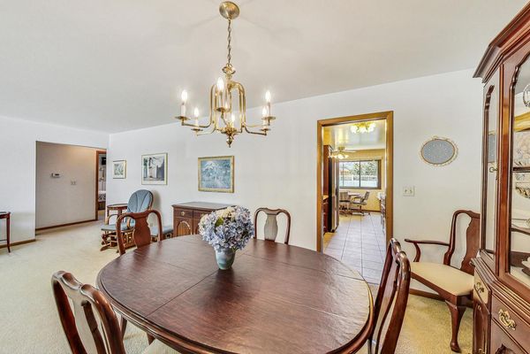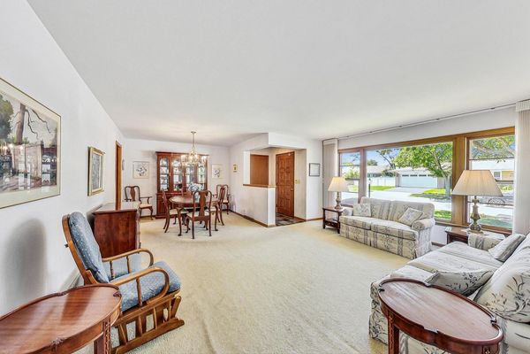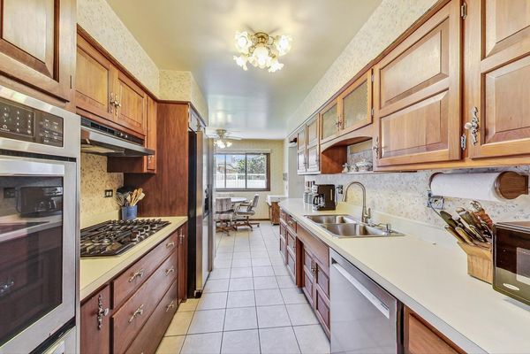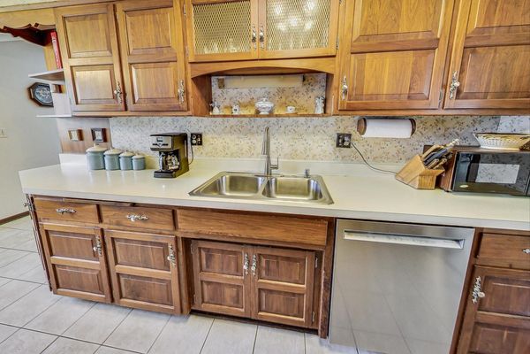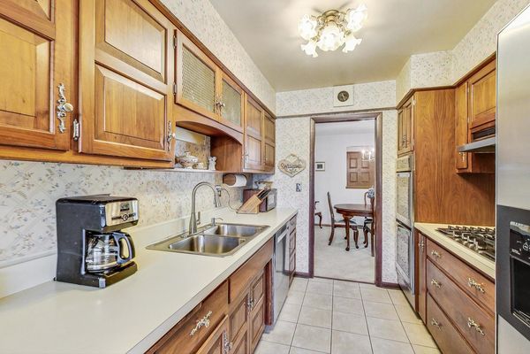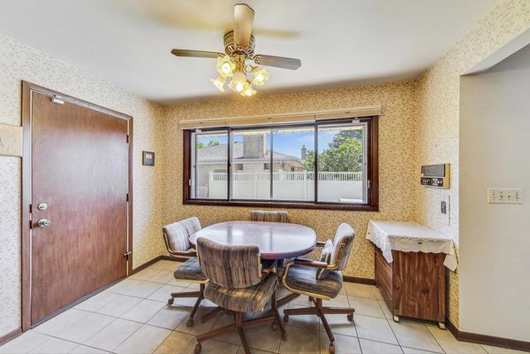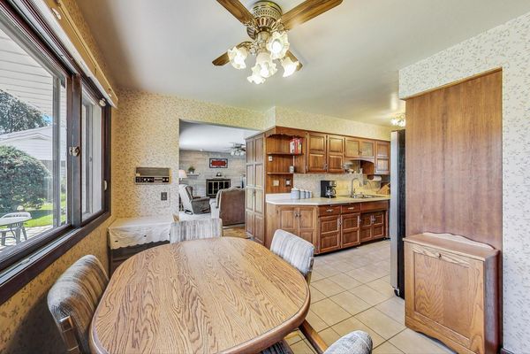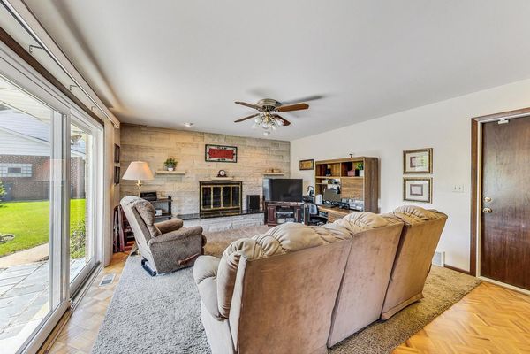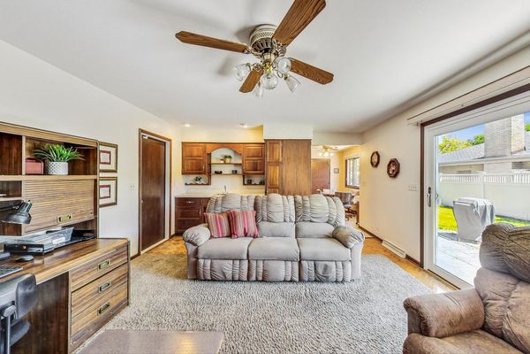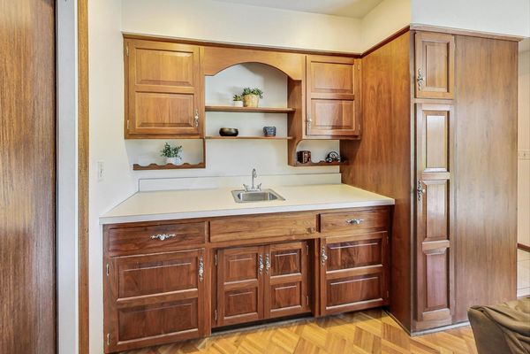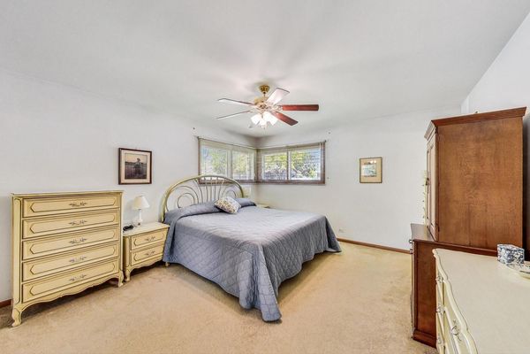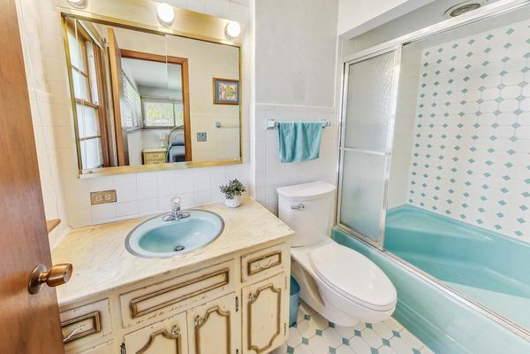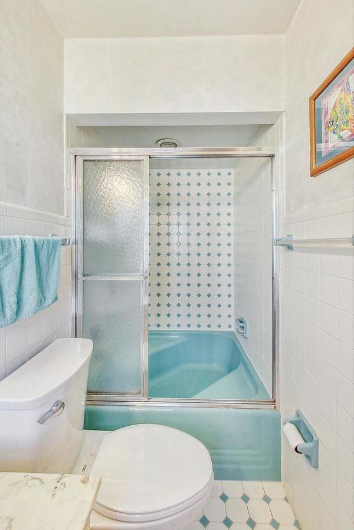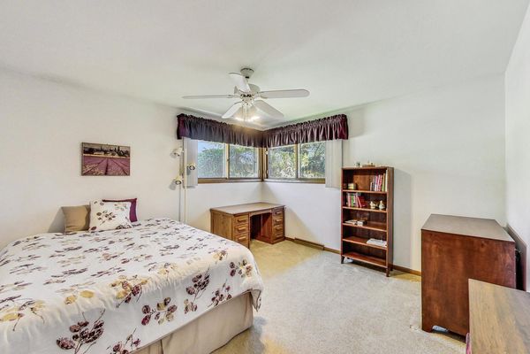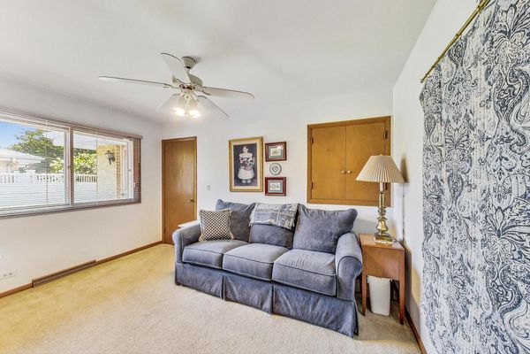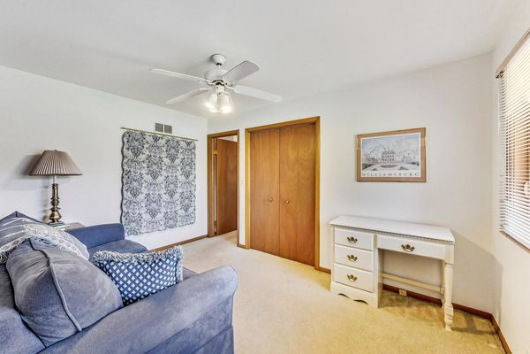384 E Aberdeen Court
Elmhurst, IL
60126
About this home
Nestled within the tranquility of a cul-de-sac, this expansive custom built MacDougal brick ranch has been meticulously maintained. The living and dining areas are spacious and light filled. Discover the comfort of three bedrooms and two and a half baths, where the primary bedroom boasts double closets and an ensuite bath, while the second and third bedrooms share a generously-sized bathroom with a dual vanity. The heart of the home, an eat-in kitchen adorned with modern appliances, including a double oven, and spacious pantry, invites culinary adventures. Unwind in the cozy family room, complete with a fireplace and seamless access to the lovely yard through an oversized slider door. The finished basement expands the living space by an impressive 1756 square feet, featuring a recreation room with wet bar, bathroom, laundry room, workshop, and ample storage. The attached two-car garage offers easy access to the home as well as access to additional storage in the attic. Outside, the extra-wide lot provides a picturesque backyard and a sizable side yard, perfect for outdoor enjoyment. Please note it is believed there are hardwood floors under the carpet in the living room, dining room and bedrooms. Elmhurst Schools: Jefferson Elementary, Bryan Middle School, and York High School. Close to Butterfield Park. Conveyed with the sale: basement refrigerator, garage freezer, and pool table with ping pong top. Please exclude dining room chandelier. Sprinkler system "as-is". Furnace, Humidifier and Water Heater (2024).
