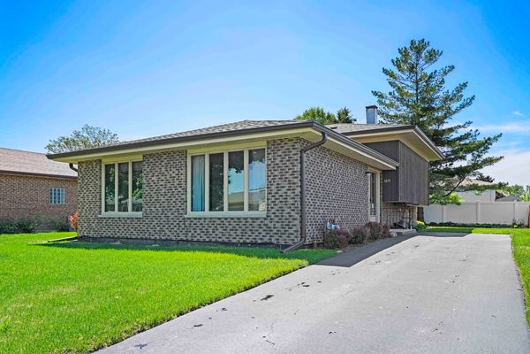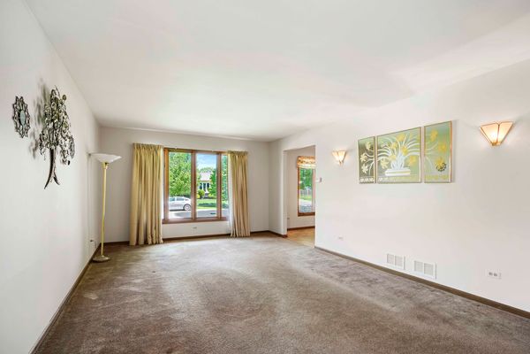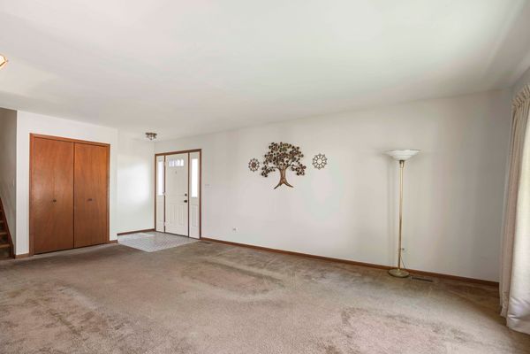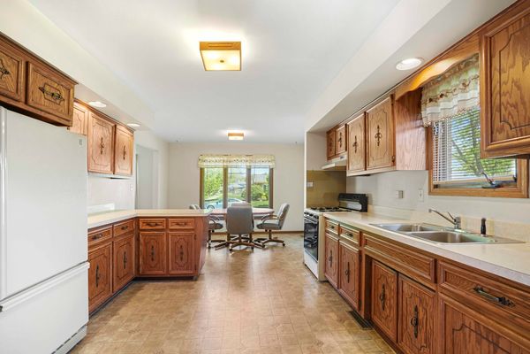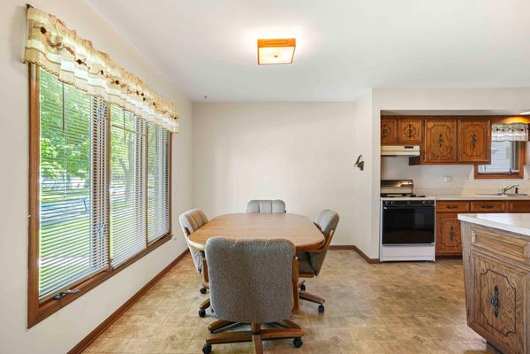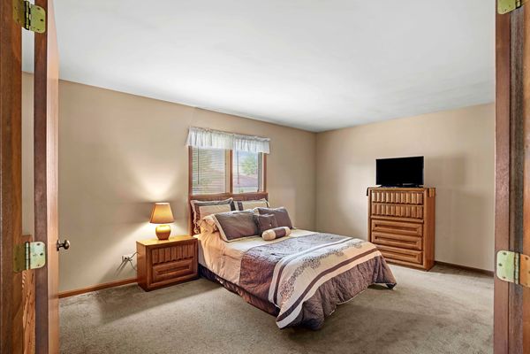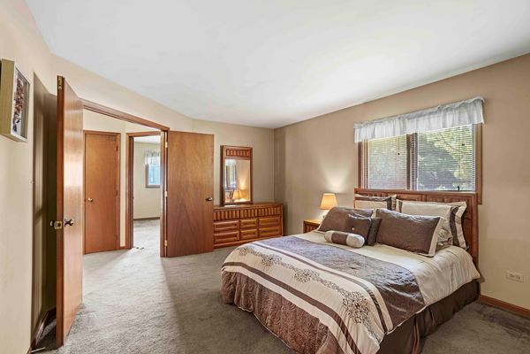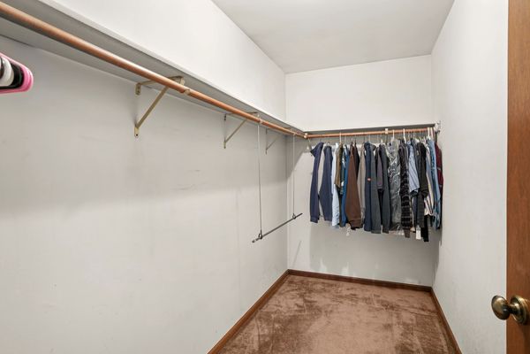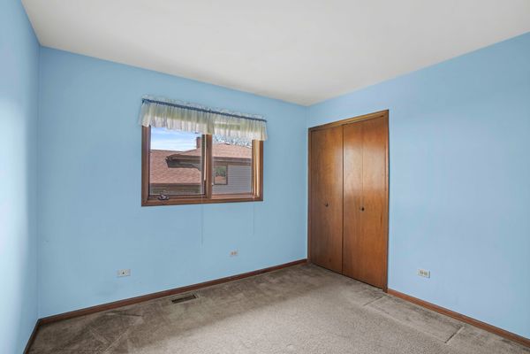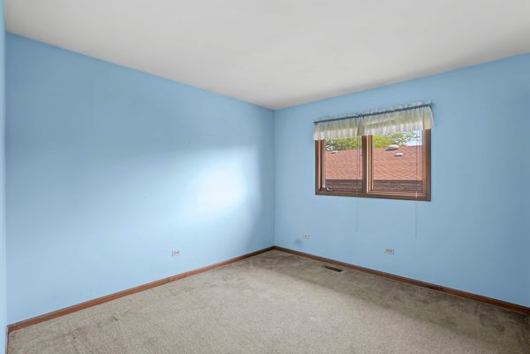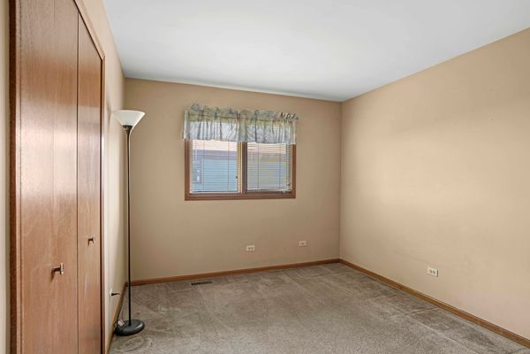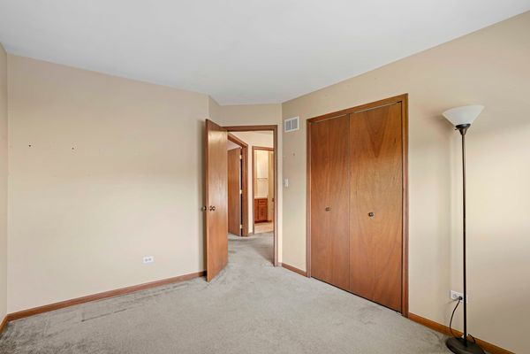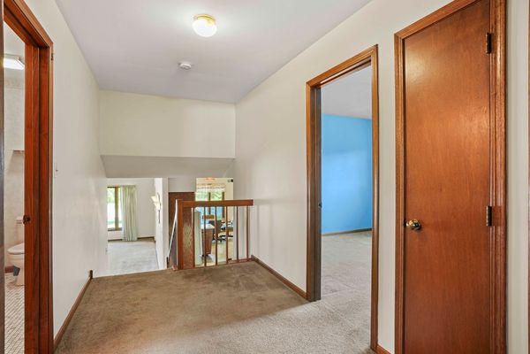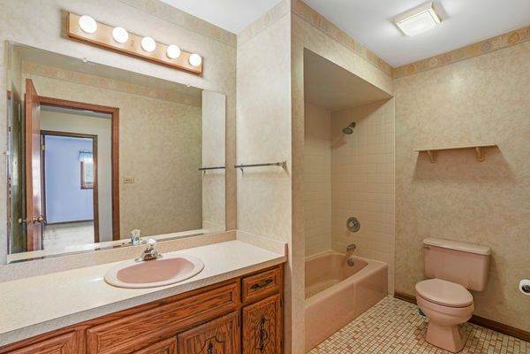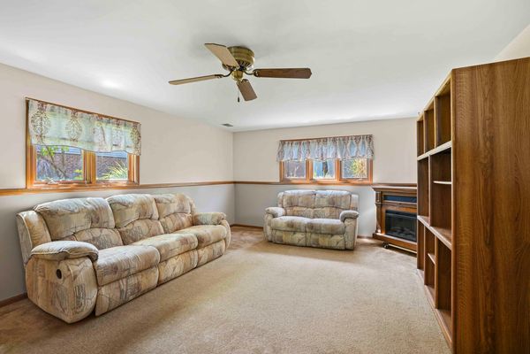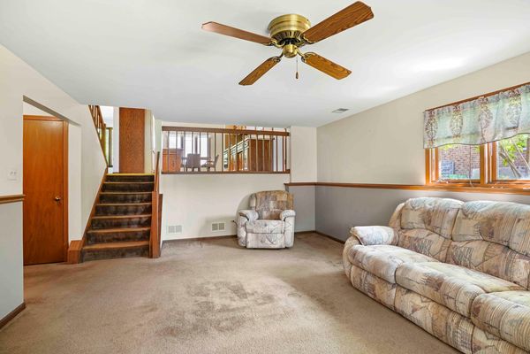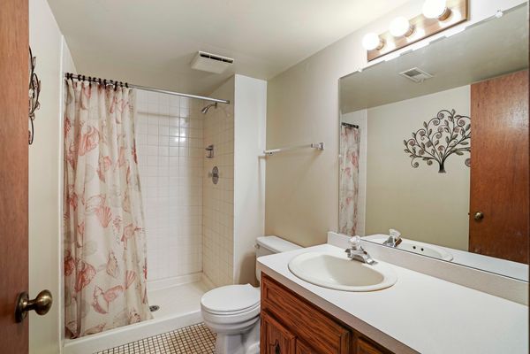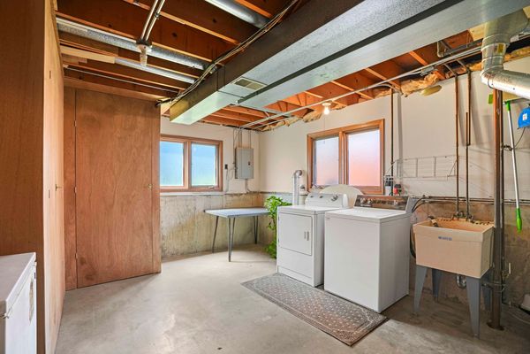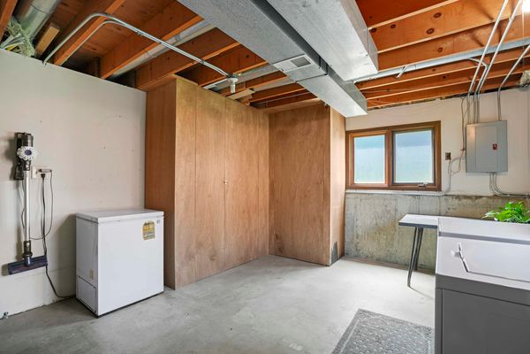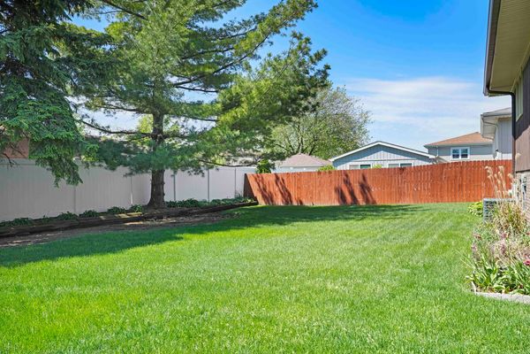3839 W 120th Place
Alsip, IL
60803
About this home
**Multiple Offers Received, Highest & Best called for by Monday (5/27) at 12pm!** BRAND NEW AC/FURNACE IN 2022! BRAND NEW ROOF IN 2020! BRAND NEW FASCIA/SOFFIT/GUTTERS in 2022! Now is your chance to own this meticulously maintained 3 bedroom, 2 bathroom home located in a beautiful Alsip neighborhood. The large kitchen features plenty of counter and cabinet space, recessed lighting and an alternative entrance to the main level for ease of access. The kitchen is also combined with the dinette area making it the perfect space to entertain guests or host the holidays. The living room is spacious with huge windows providing an abundance of natural light to the space. Upstairs you will find a generously sized primary bedroom with an enormous walk-in closet. The other 2 bedrooms upstairs are also a great size with plenty of closet space. The inviting family room downstairs is the perfect place to unwind after a long day or enjoy your morning cup of coffee! Downstairs you will also find a second full bathroom, a sizable laundry room with oversized storage cabinets and access to a full crawl space. The extended driveway offers plenty of parking space with additional street parking available. The backyard is private, vast, beautifully landscaped and partially fenced with only 1 side missing to be a fully enclosed space! Amazingly located near parks, shopping, and dining. You won't want to miss this one, book your showing today!
