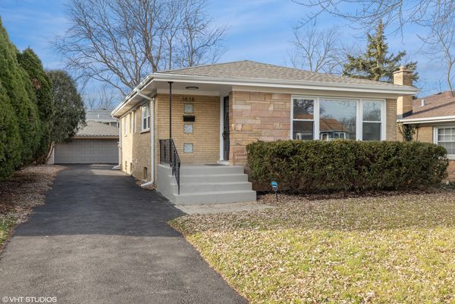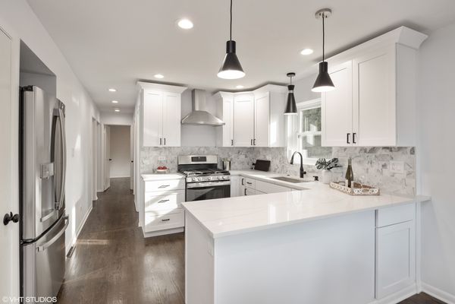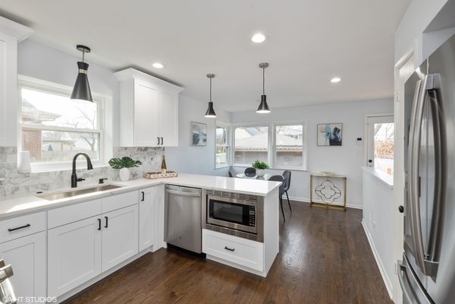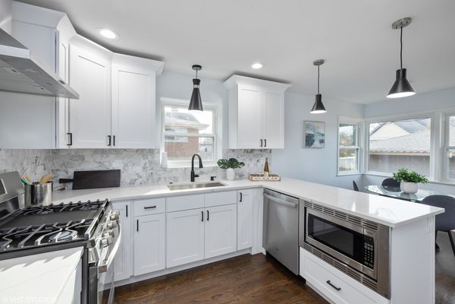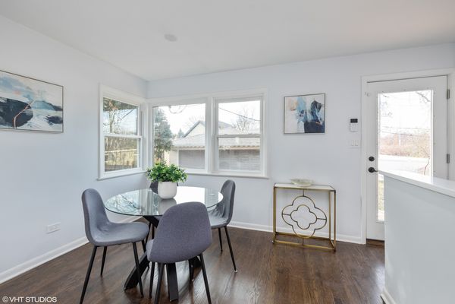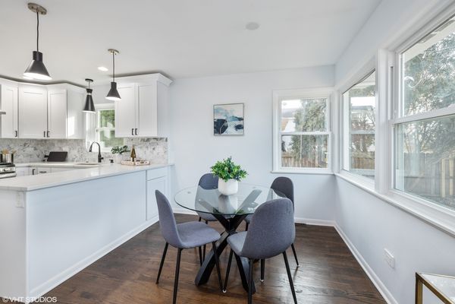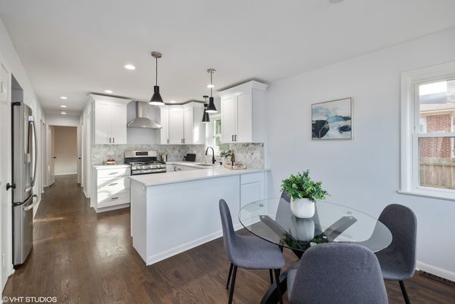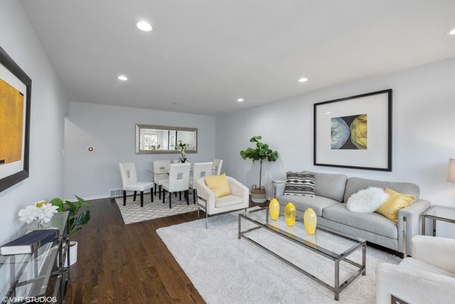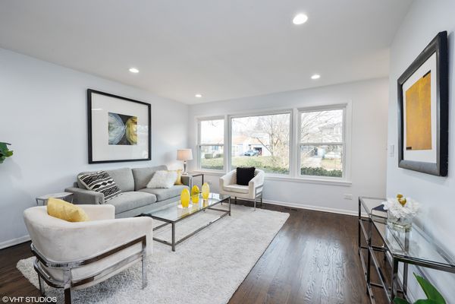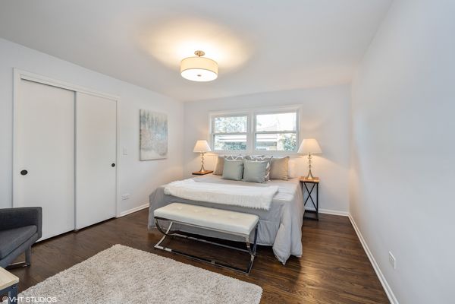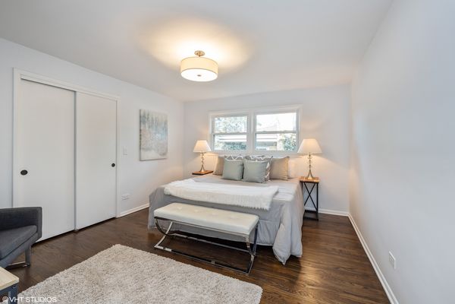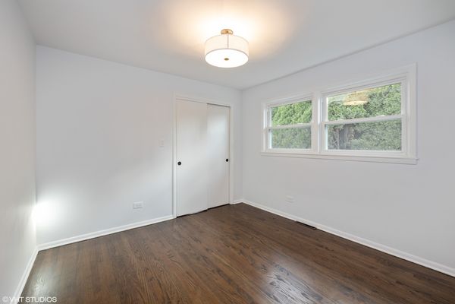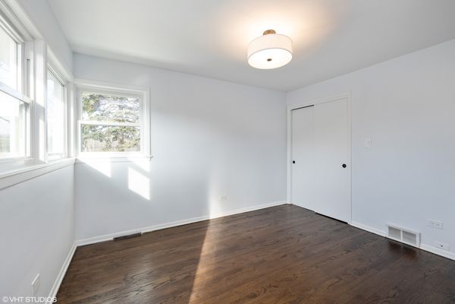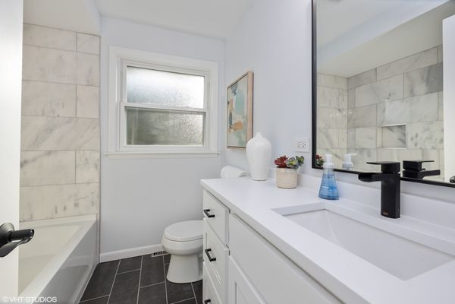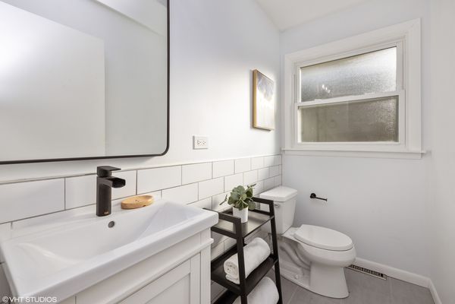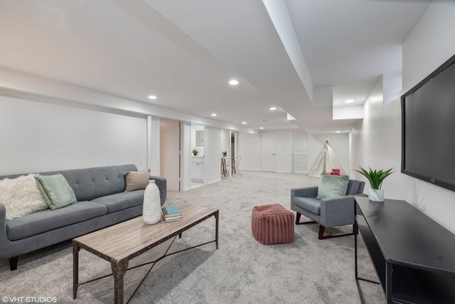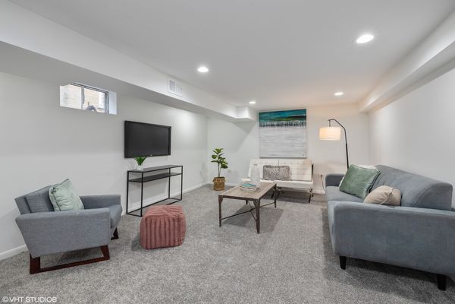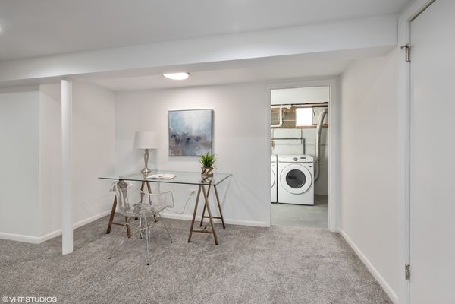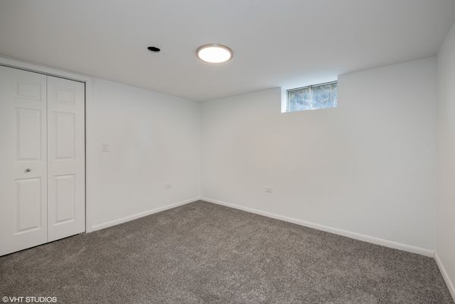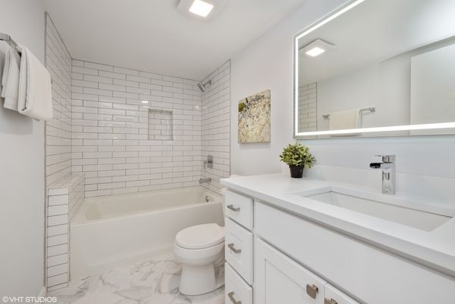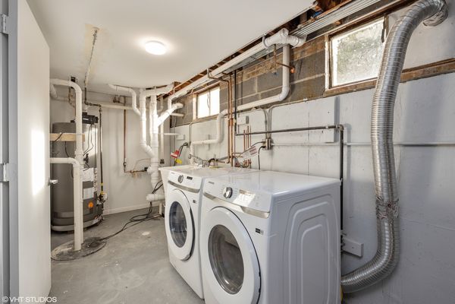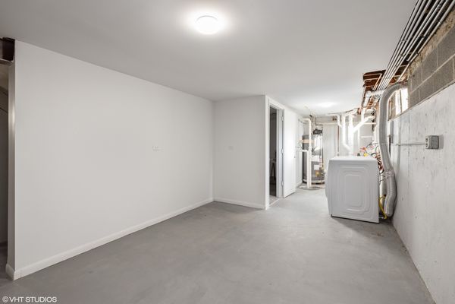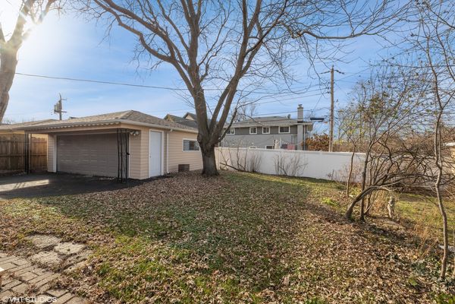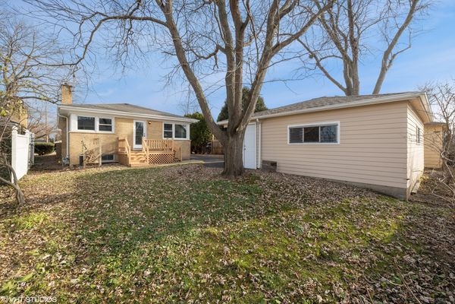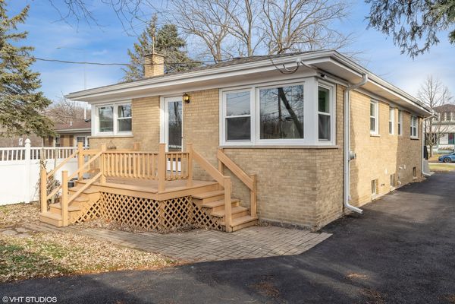3838 Hampton Avenue
Western Springs, IL
60558
About this home
Welcome to your new home in highly sought after Old Town of Western Springs! This Classic brick bungalow is larger than it looks! Just freshly remodeled, the house features 4 Bedrooms, 2.5 Bathrooms and over 2000 sq ft. The kitchen gets incredible natural light facing west and features white shaker-style cabinets, Calcutta Fiber quartz countertops, a marble backsplash and stainless steel GE appliances. The original hardwood floors were kept and restored, and stained Dark Walnut color. The bathrooms feature quartz countertops along with a style-ish tile design. The basement was finished to add a 4th bedroom and 2nd full bathroom. Plus there's still more room in the basement to add an office or use the extra space for more storage. All systems in the house are brand new: electrical, plumbing and the HVAC system, which features Nest thermostat. The home also has a new roof & gutters on both the house and garage, and all new windows. The home also has an over-sized 2.5 car detached garage. Located less than one block from Serada Park and minutes from the heart of Western Springs. This house also sits in the Proviso Township district, which means the taxes are lower than Lyons Township and most of Western Springs.
