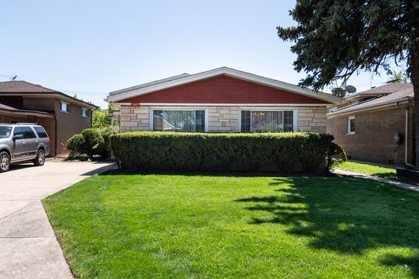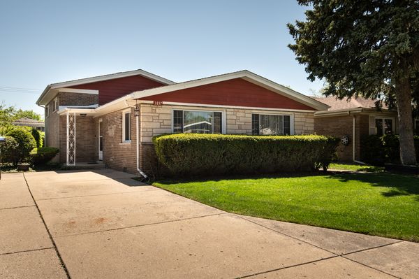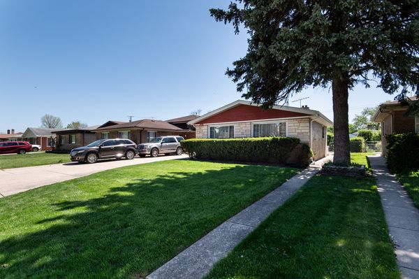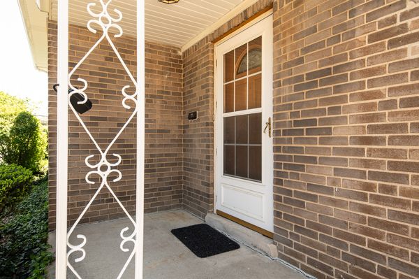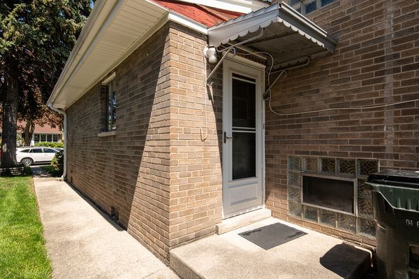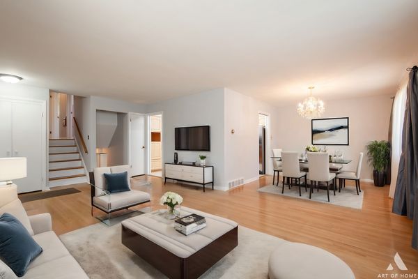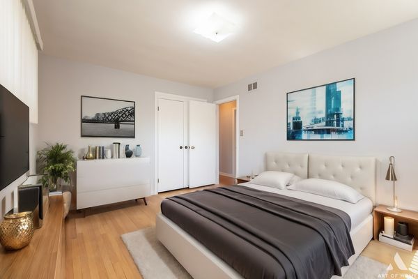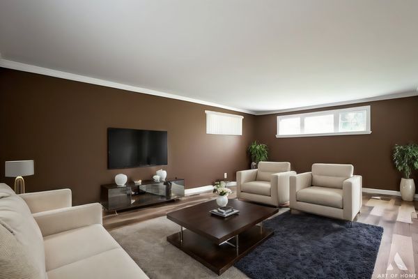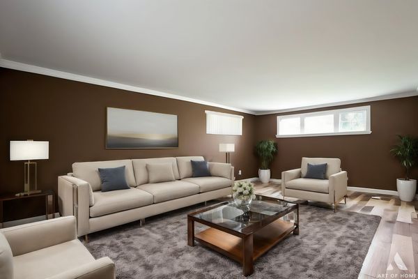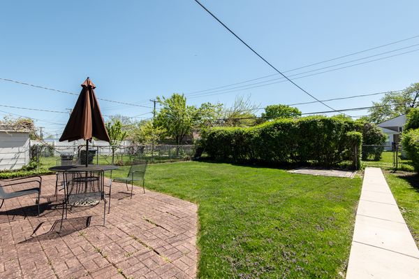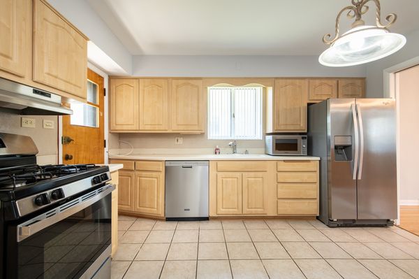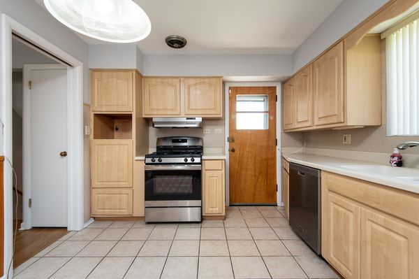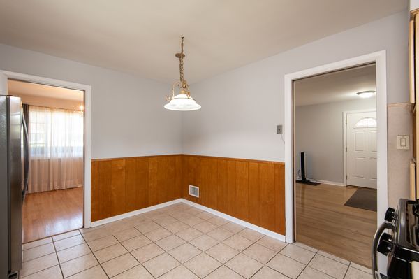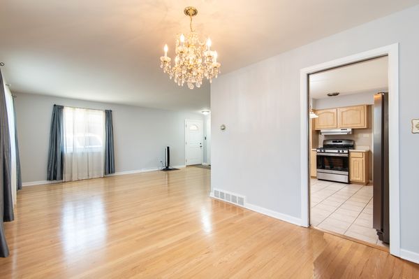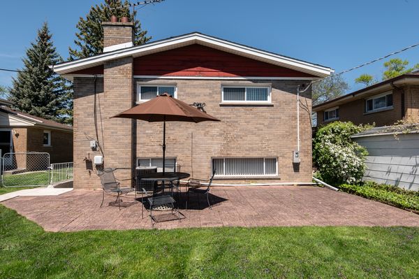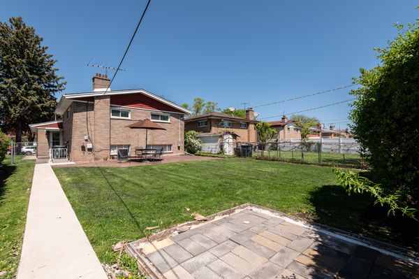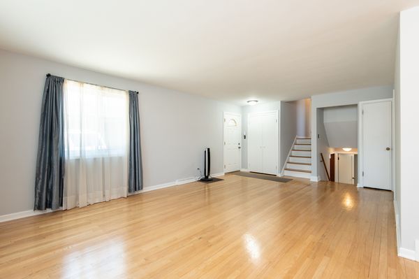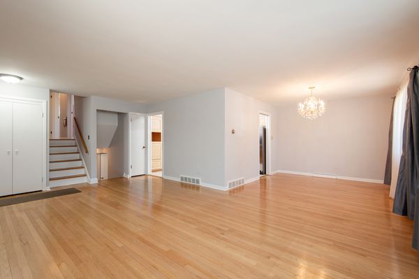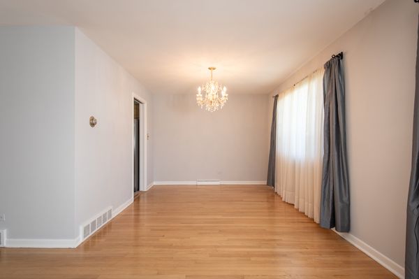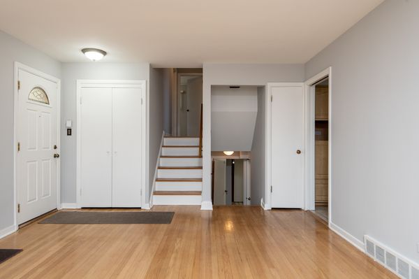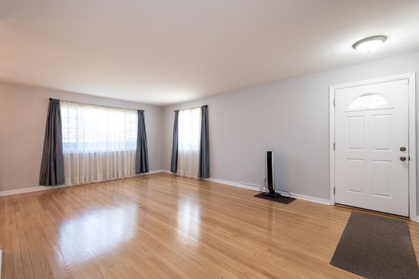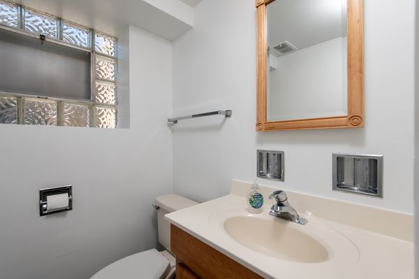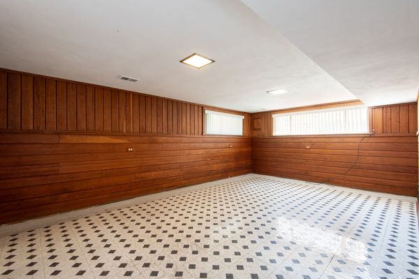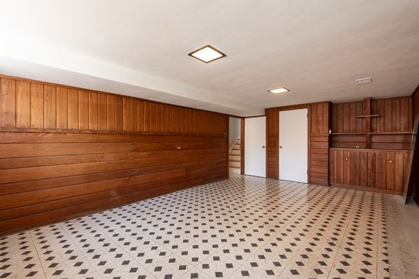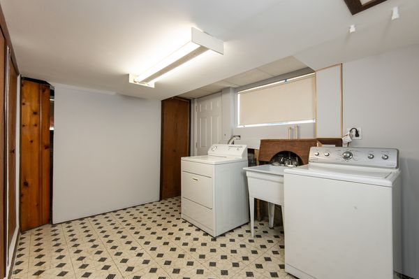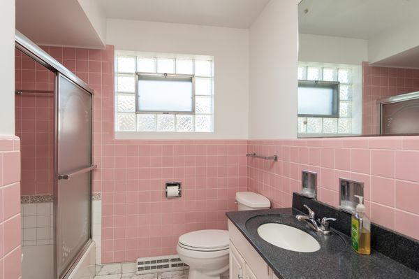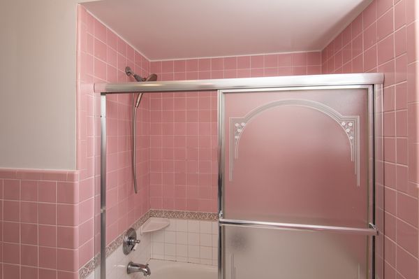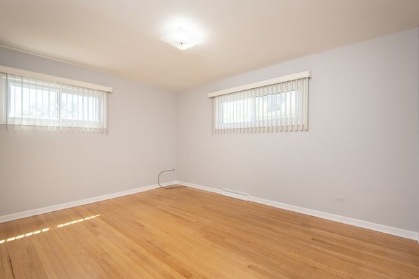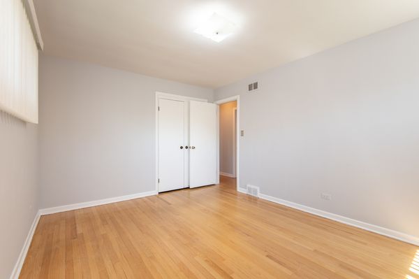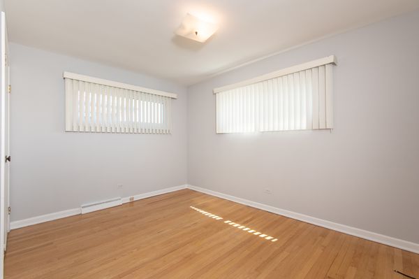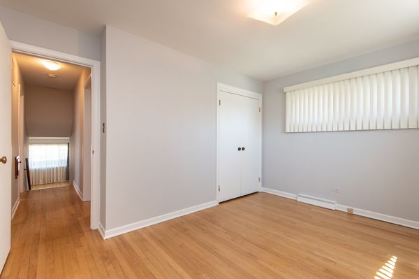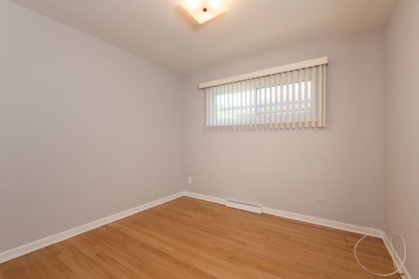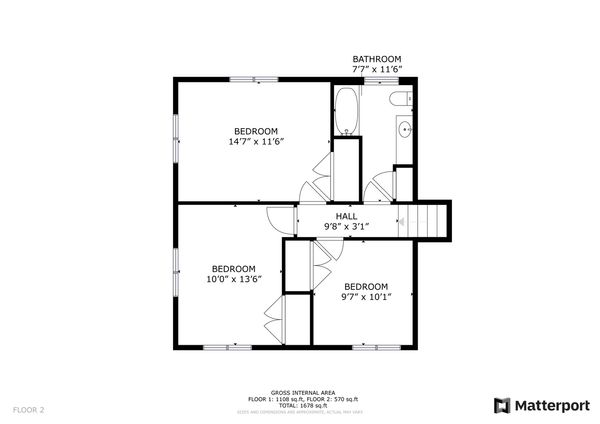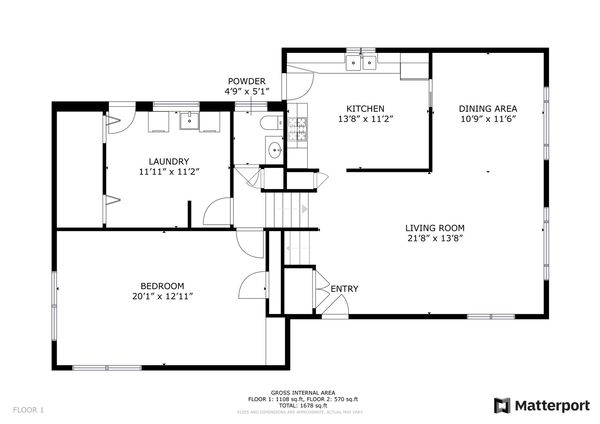3837 W Jarvis Avenue
Lincolnwood, IL
60712
About this home
Welcome to your new home at 3837 Jarvis in the heart of Lincolnwood! This impeccably maintained property boasts a prime location on a dead end street with very little traffic, stunning features, and an unbeatable blend of comfort and convenience. As you step inside, you're greeted by gleaming hardwood floors that span the entirety of the home. The first floor offers a seamless living and dining room combo, perfect for entertaining guests or enjoying family dinners. The spacious kitchen, complete with stainless steel appliances, ample storage, and a layout that invites creativity. Upstairs, you'll find three generously sized bedrooms and a bathroom with a tub/shower. The lower level is a versatile space featuring a cozy family room, convenient laundry room, and a half bathroom for added convenience. One of the standout features of this home is its walk-out basement, seamlessly connecting indoor and outdoor living. Step outside to discover a remarkably spacious yard, ideal for summer gatherings, gardening enthusiasts, or simply unwinding in the fresh air. Beyond the property's allure, its location is a true gem. Situated in a highly sought-after school district, families will appreciate the proximity to top-rated schools, ensuring an excellent educational experience for children. For dining enthusiasts, Lincolnwood is home to a variety of renowned restaurants offering a diverse culinary experience right at your doorstep. Commuters will also appreciate the easy access to public transportation, making travel to Chicago and surrounding areas a breeze. Whether you're heading downtown for work or exploring the vibrant city for leisure, this location offers unparalleled convenience. Don't miss the opportunity to make this stunning property your new home. Schedule a showing today and experience the best of Lincolnwood living and make your home here!
