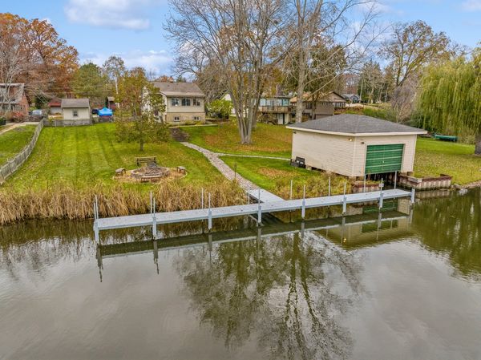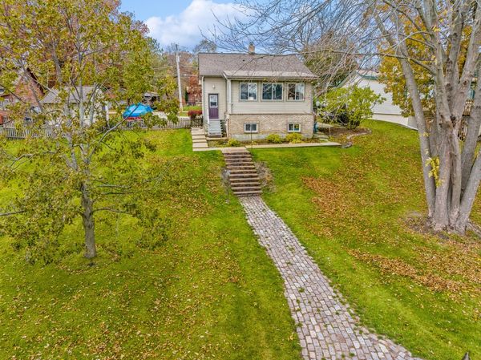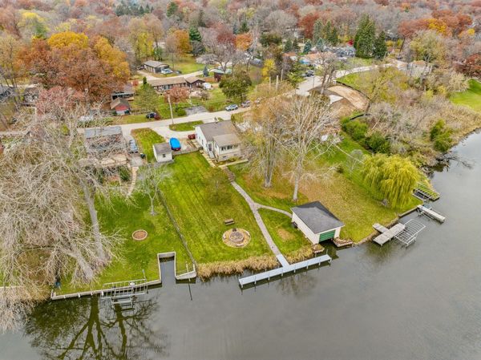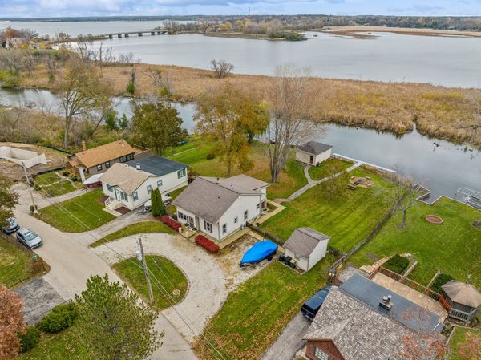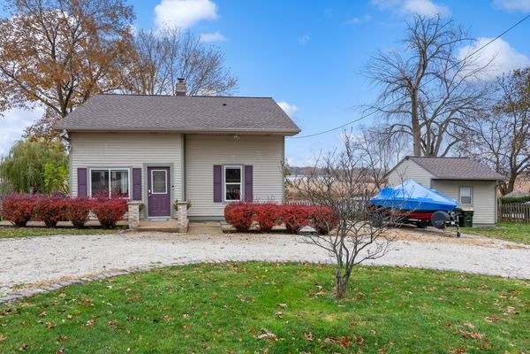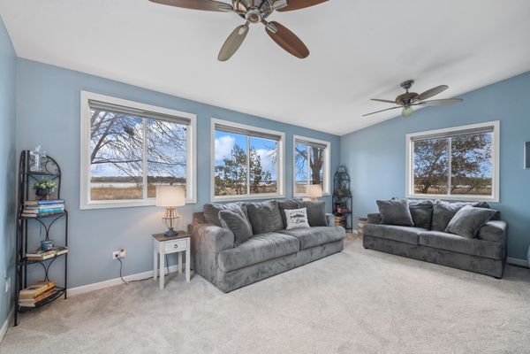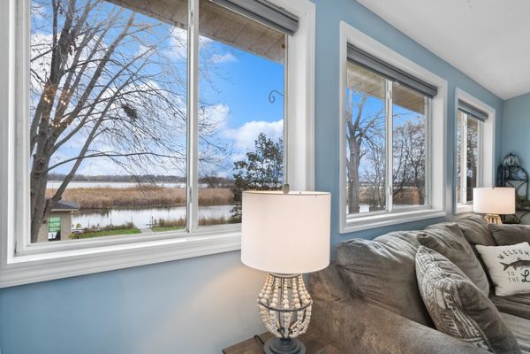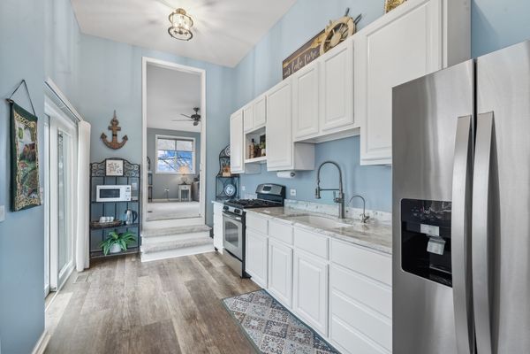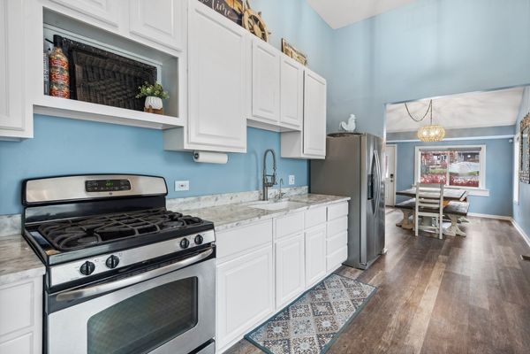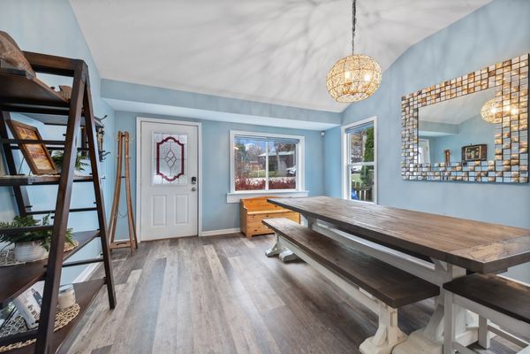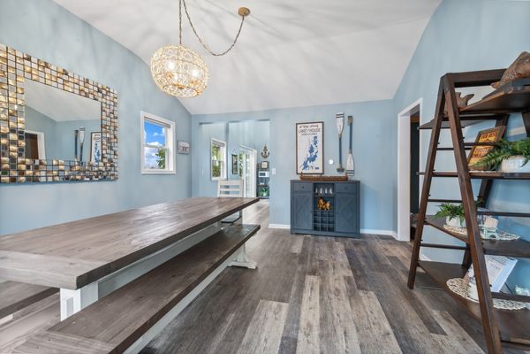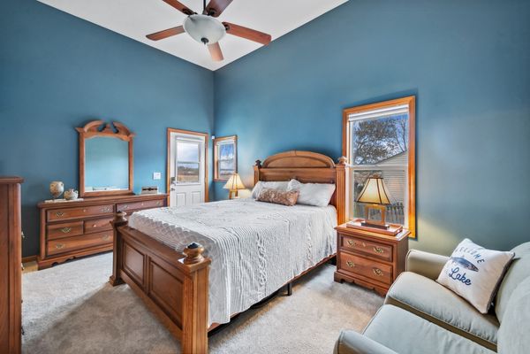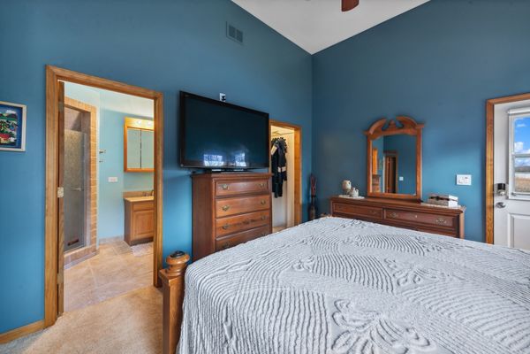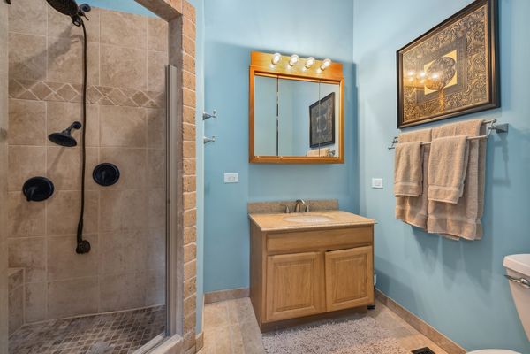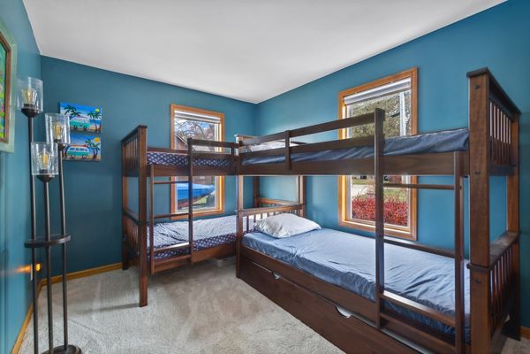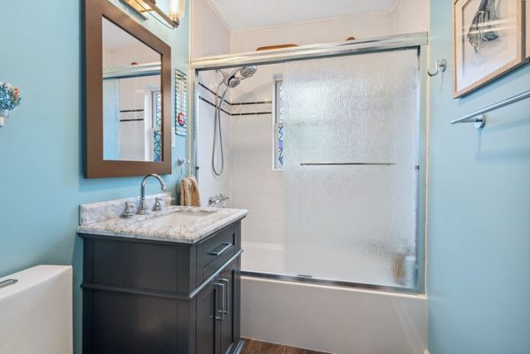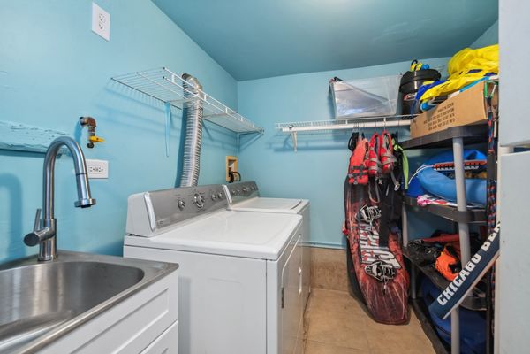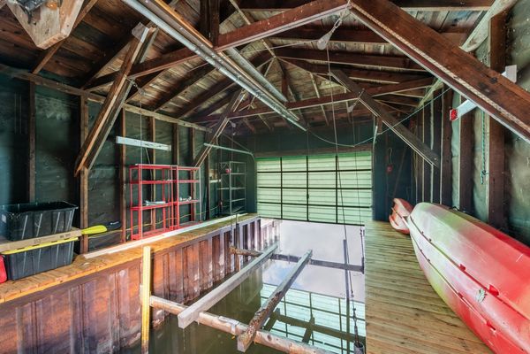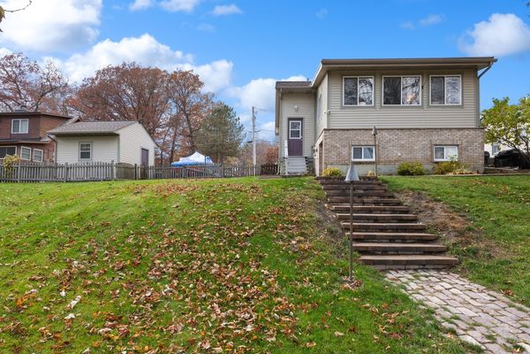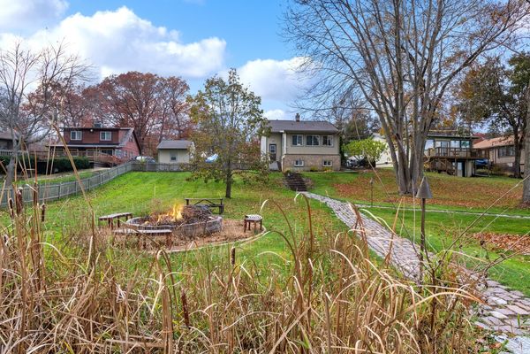38361 N Primrose Path
Spring Grove, IL
60081
About this home
Charming and newly renovated move-in-ready waterfront home on the Chain-O-Lakes. Nothing to do but dock your boat and enjoy the LAKE LIFE. Complete renovation was finalized in 2021 and included every room in the house as well as the grandfathered-in boat house with electric lift. Home is perched high and dry on a double-wide lot with newer sea wall and natural noise and sound barriers along the shoreline. Easily access all the action in the middle of the chain just 8 houses away along the DEEP and wide access channel. Invite your friends to dock their boats at your pier while you enjoy lunch, dinner or s'mores by the campfire. Store your outdoor toys in the boathouse, walk-out basement or oversized shed, which sits parallel to the driveway and can be converted to a garage in the future. A large circular driveway allows for plenty of parking space for visitors. The location, views and over half-acre lot is what lake life is all about, but you can escape the sun in the fully renovated interior, which features a new kitchen, new bathroom, new lighting, new floors, new appliances, new window treatments, reverse osmosis system, hot water heater and more. The high ceilings, open spaces and outdoor living make this two-bedroom home MUCH larger than it appears. Come see for yourself!
