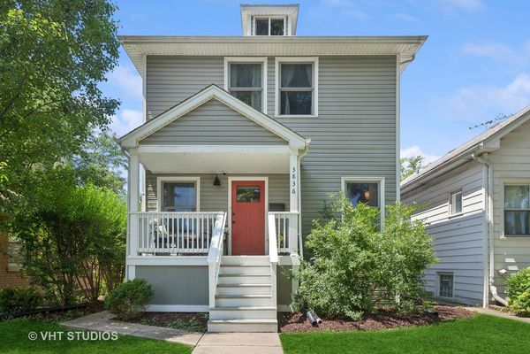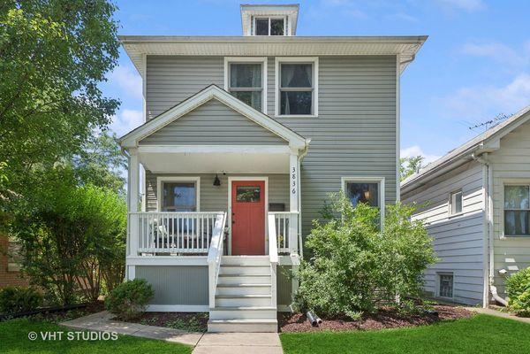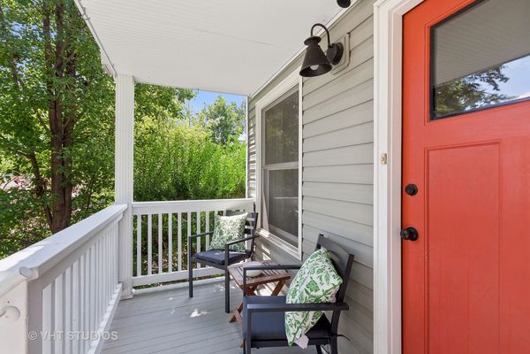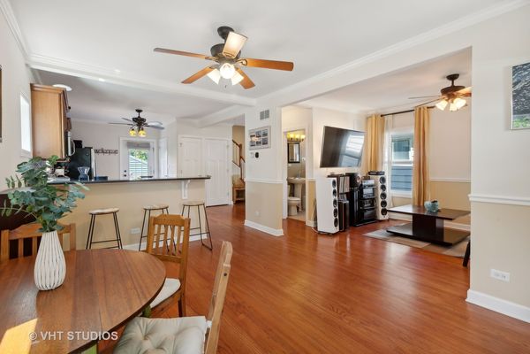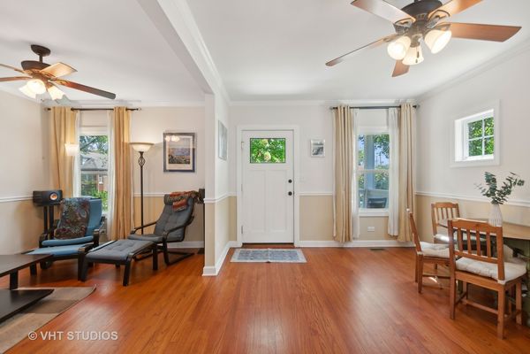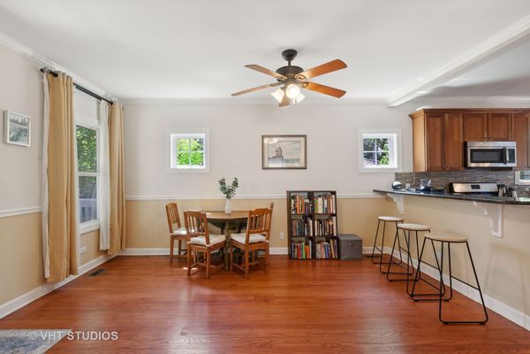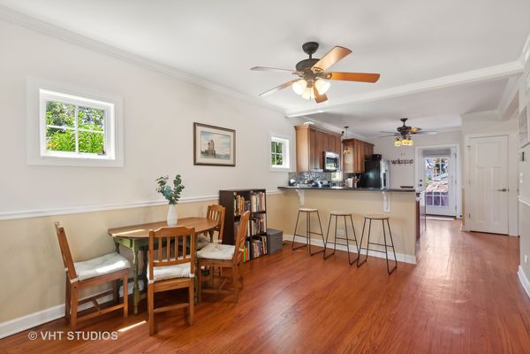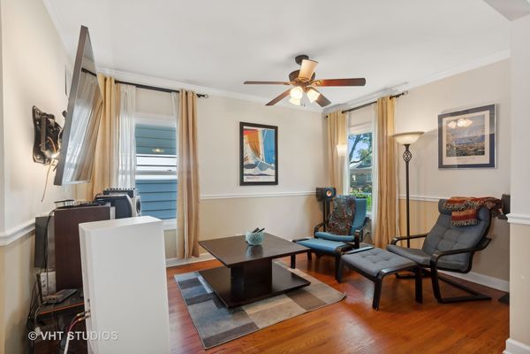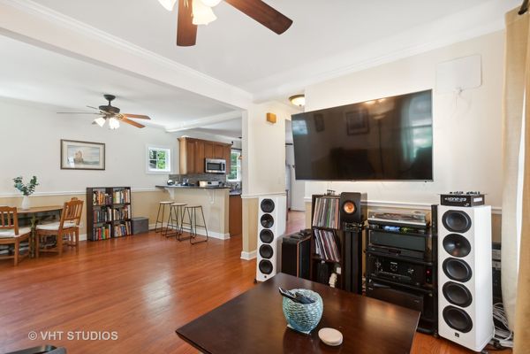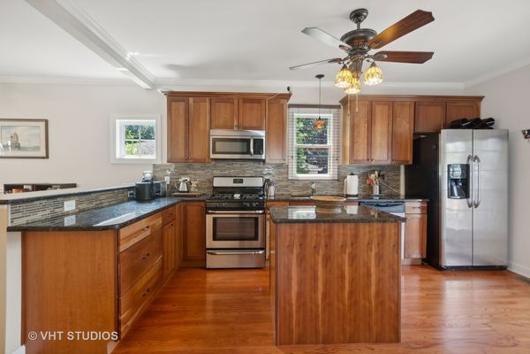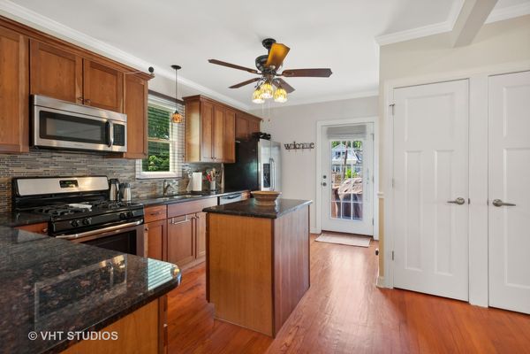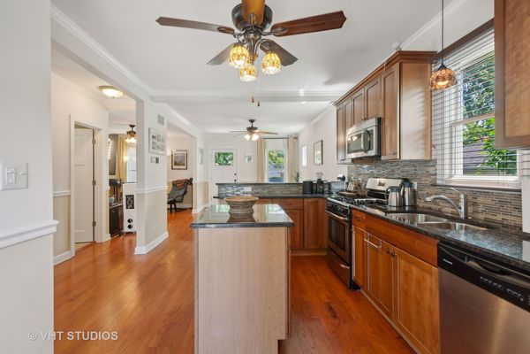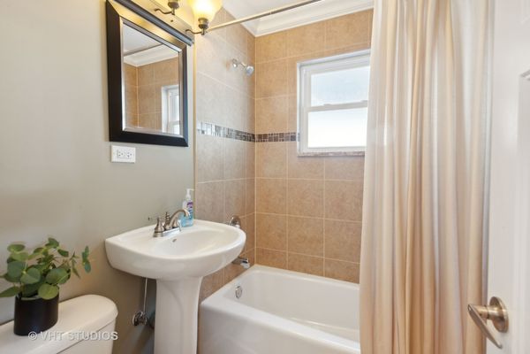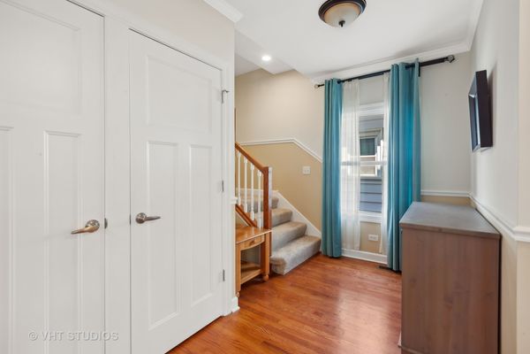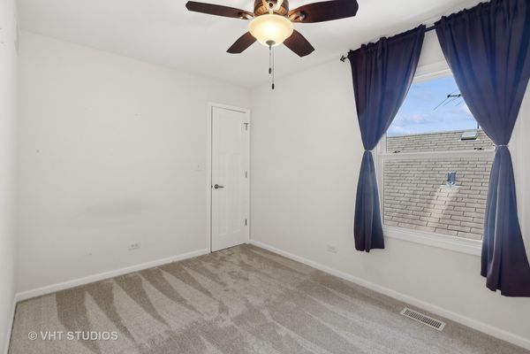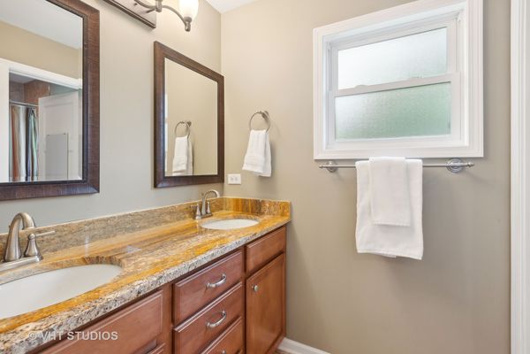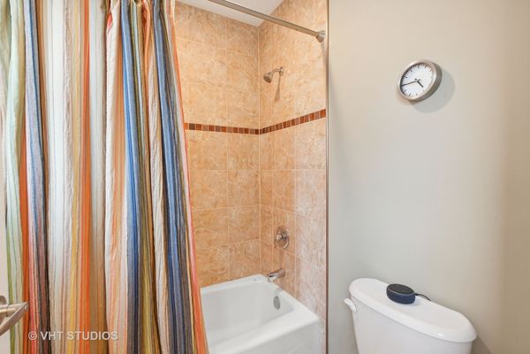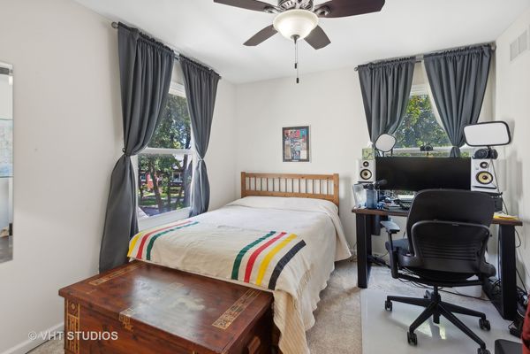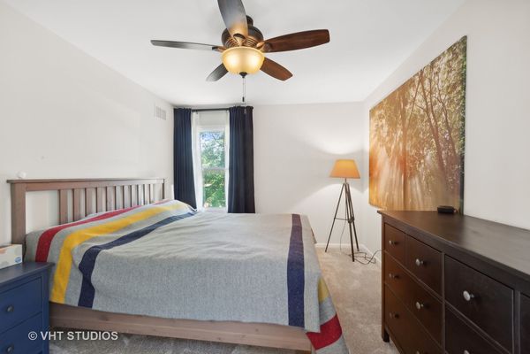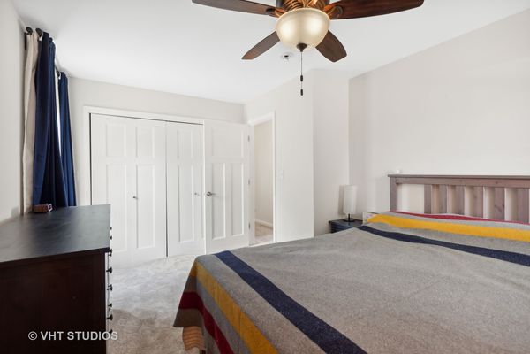3836 Morton Avenue
Brookfield, IL
60513
About this home
Welcome to this charming 3-bedroom, 2-bath home with a delightful front porch. The property underwent a complete renovation in 2012, including a second-story addition, resulting in a well-designed floor plan. The main level seamlessly connects the living, dining, and kitchen areas and a full bath. The heart of the home is the spacious kitchen with an island, breakfast bar, ample cabinetry, stainless appliances, and granite counters. This layout is filled with natural light and is perfect for both everyday living and entertaining guests. Upstairs, you will find three bedrooms all featuring new plush carpeting, and a full bath. The unfinished basement features a laundry area and ample storage space, with the potential to finish the space according to your needs. Step outside to a spacious backyard, deck, and patio, providing the perfect setting for relaxation and outdoor gatherings. The home also includes a brand-new hot water heater, a freshly painted garage, and a new garage door in 2022. Other features worth noting are the interiors drain tiles and dual sump pumps. And it's just a few short blocks to the Metra station. Enjoy all that vibrant Brookfield has to offer, including a variety of restaurants, shops, the library, Brookfield Zoo, forest preserves, and highly-rated schools. Commuting is a breeze with easy access to Metra and expressways, allowing for a convenient 13-mile commute to downtown Chicago. Don't miss out on the opportunity to own this move-in ready home that effortlessly combines comfort and convenience. Schedule your viewing today!
