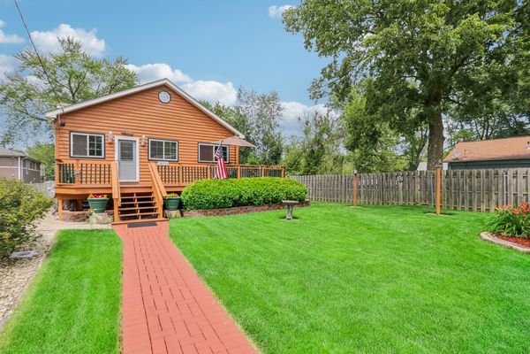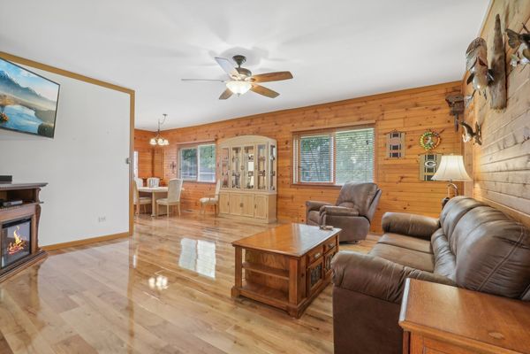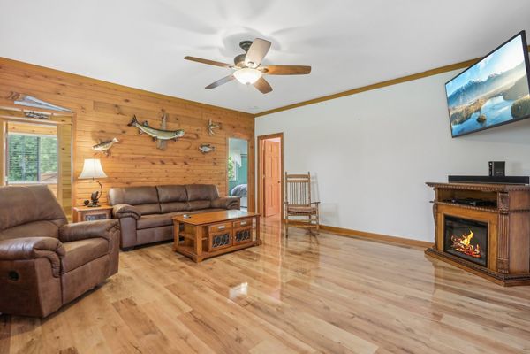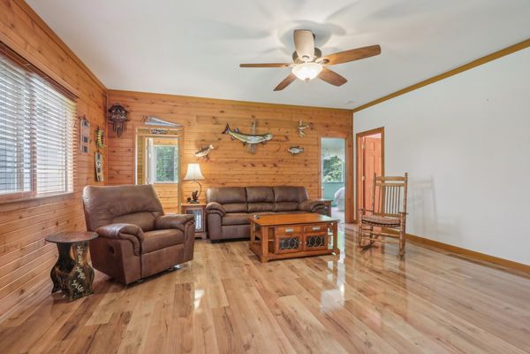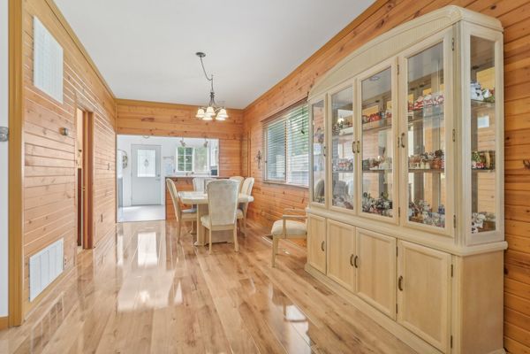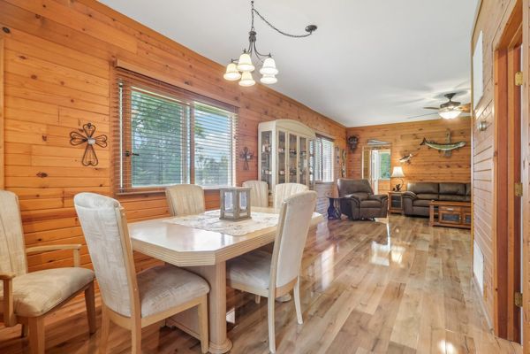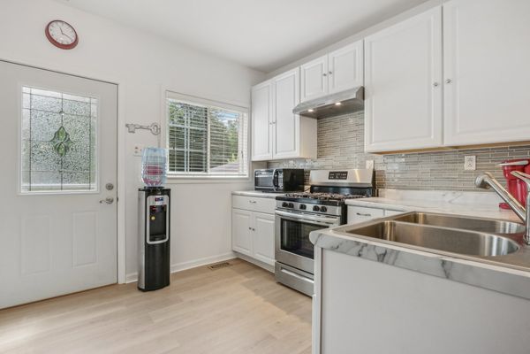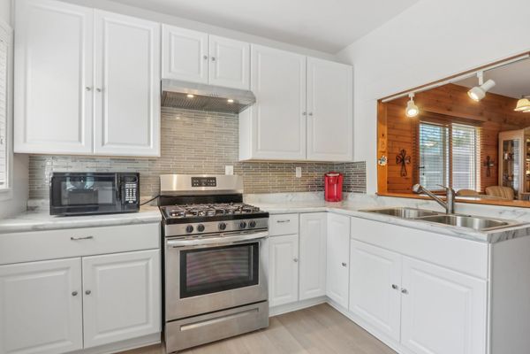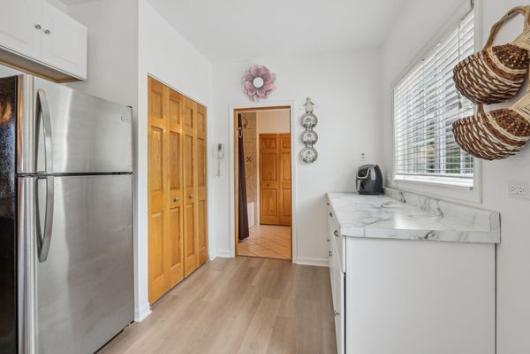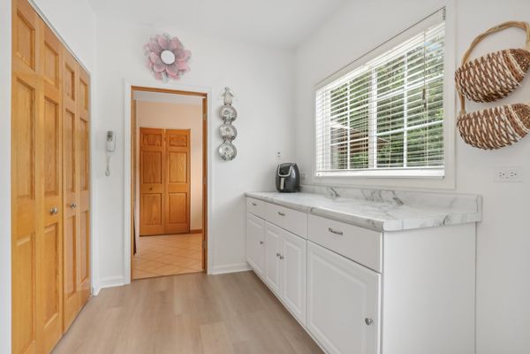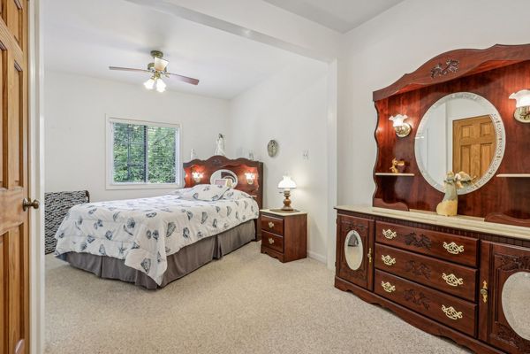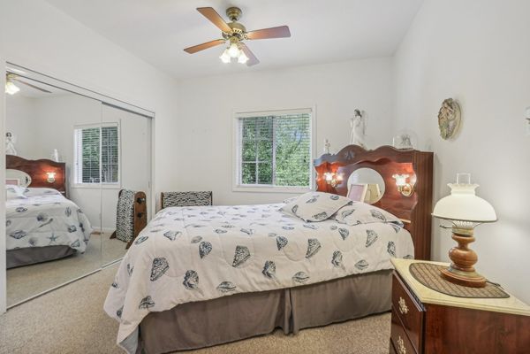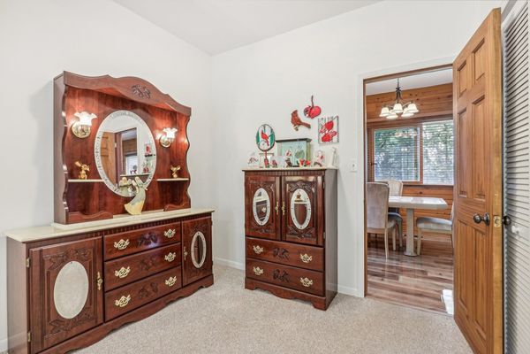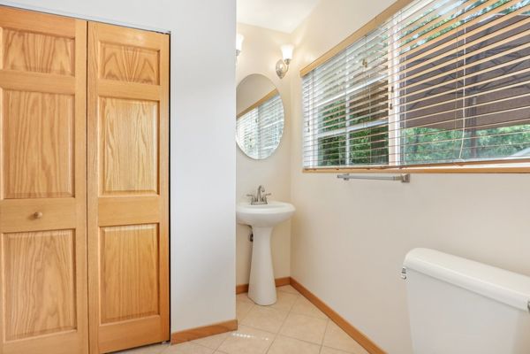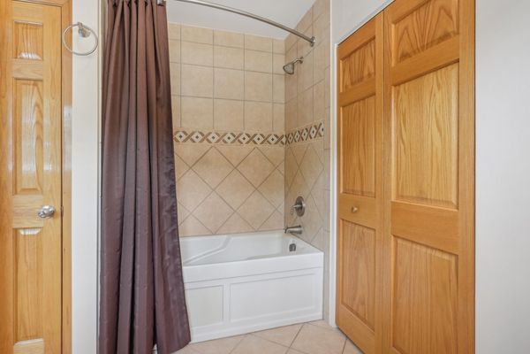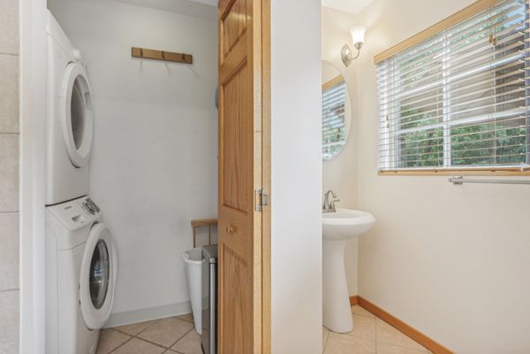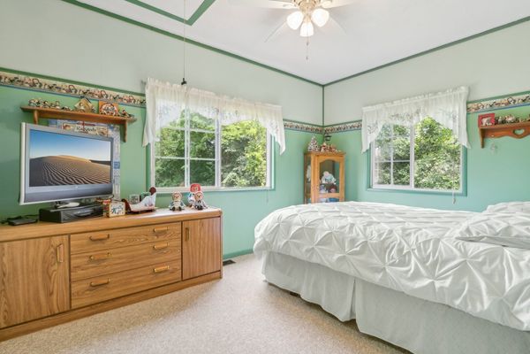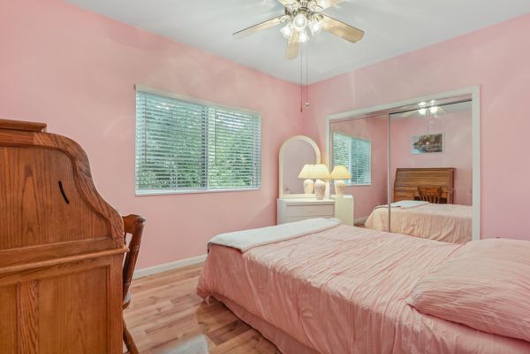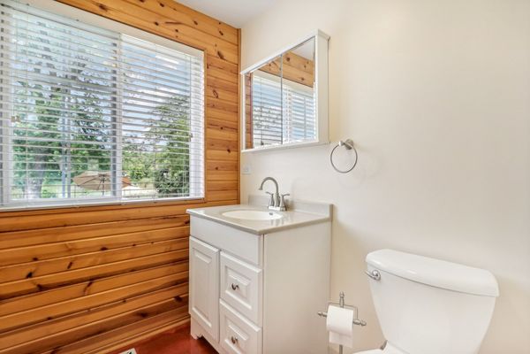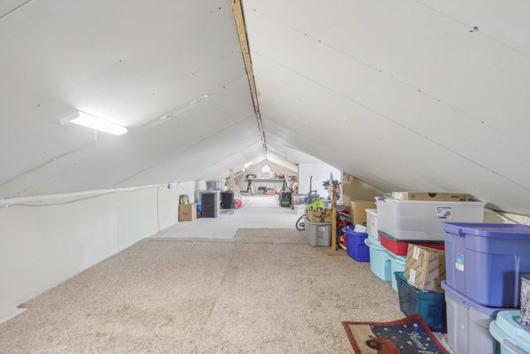38332 N 8th Street
Spring Grove, IL
60081
About this home
Your waterfront retreat is here! Welcome to 38332 N 8th St. This beautiful three bedroom home has been lovingly remodeled over the years and has space for all of your needs. The fenced in front yard and detached two car garage greet you at the beginning of the property. The large deck in the front is a great space to read a book or entertain. Enter into the modern white and bright kitchen with tons of storage, including a large pantry. The kitchen opens to the dining room, which connects to the family room, creating a huge open-concept entertaining space. The three bedrooms are all spacious with large closets. One of the bedrooms has a pull down ladder to the attic which is massive, spanning the length of the home. The primary bathroom has a jetted tub and a spacious layout. At the back out of the home there is a half bath for easy access when you're enjoying the backyard. Out back you'll enjoy the serenity and beauty of the channel with a newer pier for your outdoor activities or boat. The yard is so beautiful, you have to see it to believe it. The flow through foundation and elevation of the home ease your mind being on the water. Newer roof (2019) and appliances (2018). Come check out this amazing chance to live on the water!
