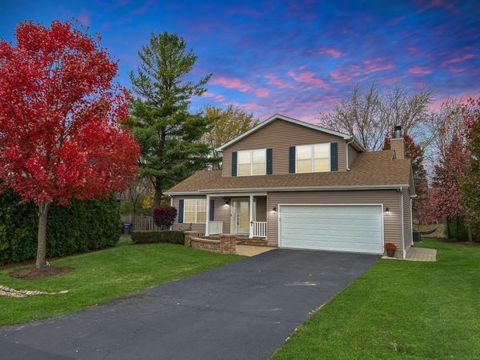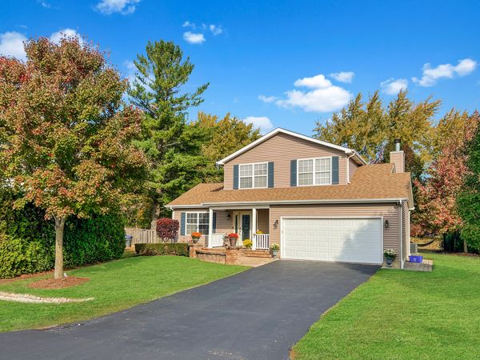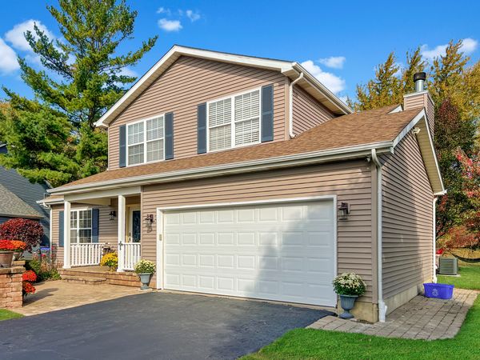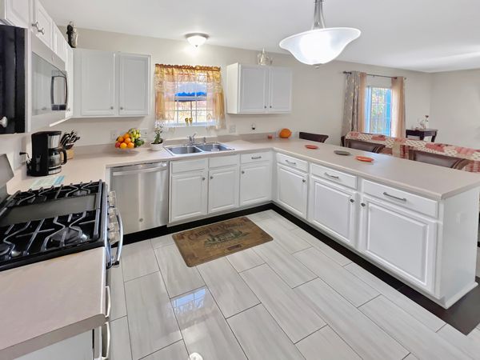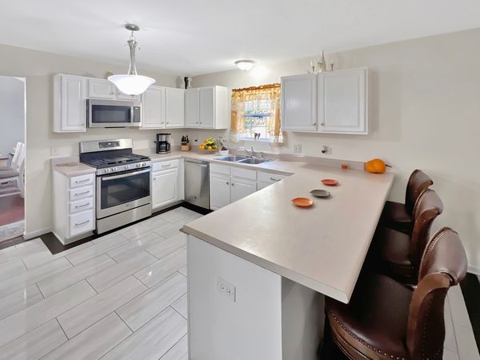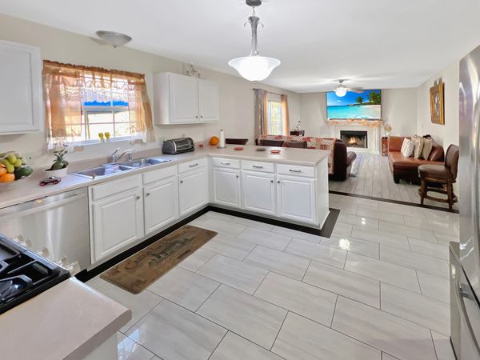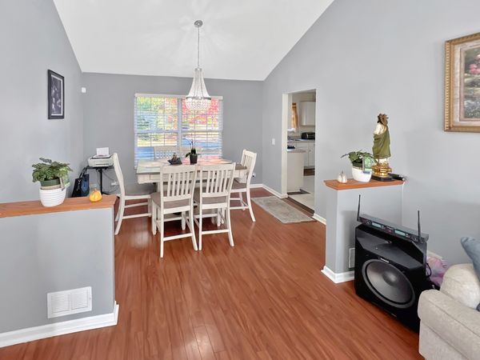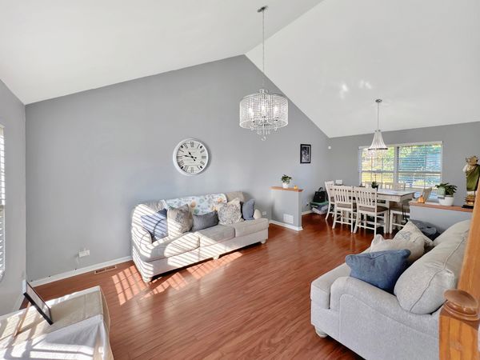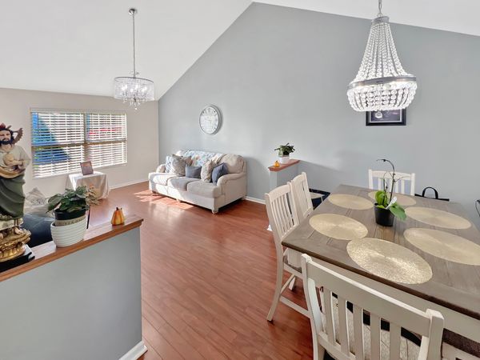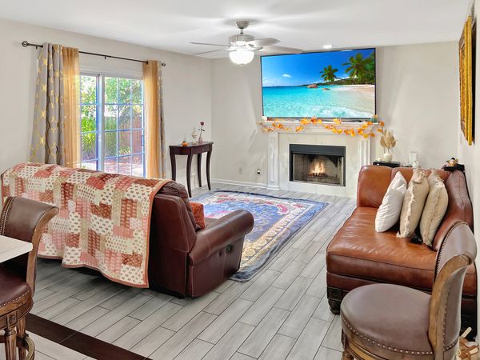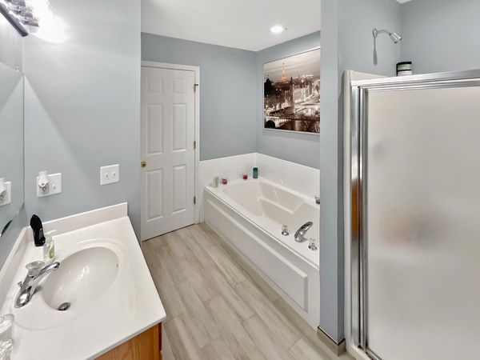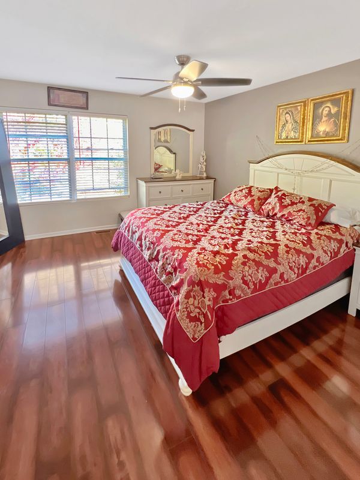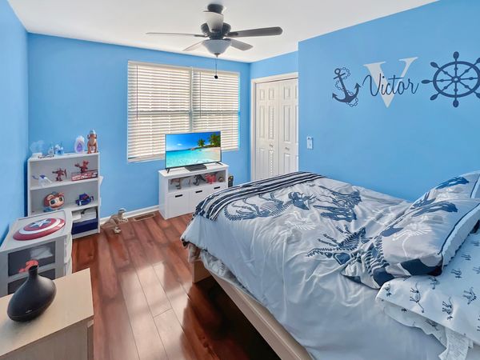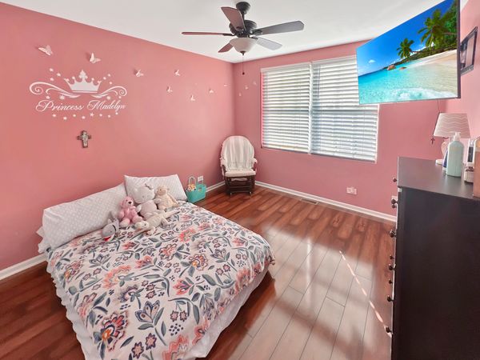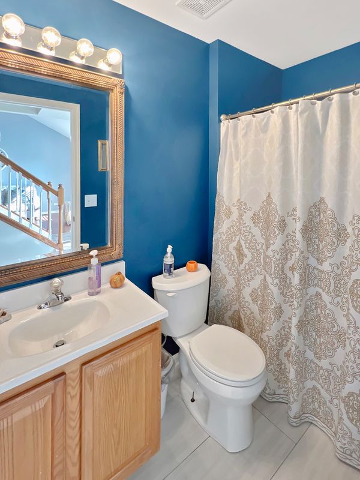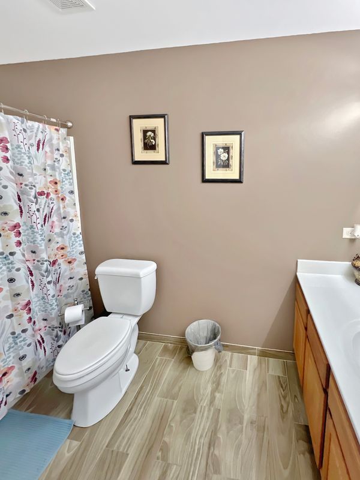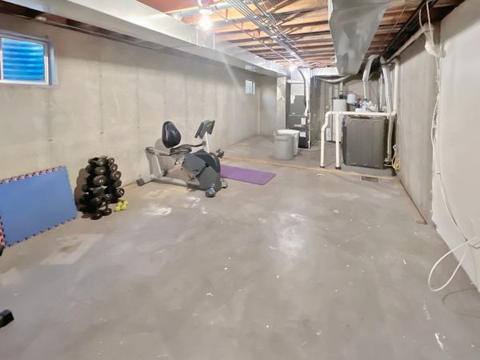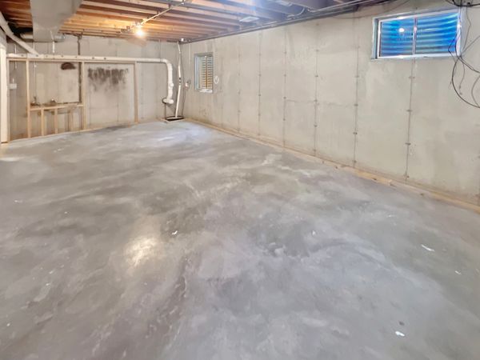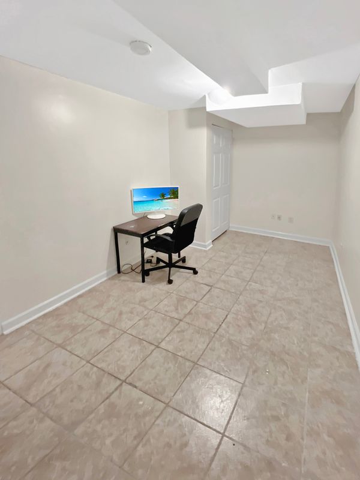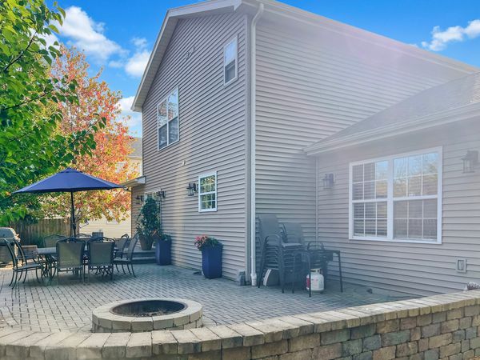38332 Imperial Lane
Waukegan, IL
60087
About this home
Welcome to 38332 Imperial Lane in Waukegan, IL, where modern elegance meets comfortable living! This fully updated home boasts 3 spacious bedrooms and 3 pristine bathrooms, offering ample space for family and guests alike. Step inside to be greeted by high vaulted ceilings that create an airy and expansive atmosphere throughout the living areas. The open-concept design seamlessly connects the living room, dining area, and kitchen, making it perfect for entertaining or enjoying quality family time. The kitchen is a chef's dream, equipped with modern appliances and plenty of counter space for culinary creations. Each bedroom is a cozy retreat, with the master suite featuring an en-suite bathroom for added privacy and convenience. Venture downstairs to discover a full basement with a versatile bonus room, perfect for a home office, gym, or playroom. The possibilities are endless! Outside, the beautiful brick patio invites you to unwind and enjoy the outdoors. Whether you're hosting a summer barbecue or simply relaxing with a book, this space is sure to become your favorite spot. Located in a welcoming neighborhood, this home is close to the scenic Waukegan Savanna Forest Preserve and the convenient Belvidere Mall, offering a variety of shopping and dining options. Don't miss your chance to own this stunning property at 38332 Imperial Lane, where every detail has been thoughtfully designed for modern living. It's more than a home; it's a lifestyle.
