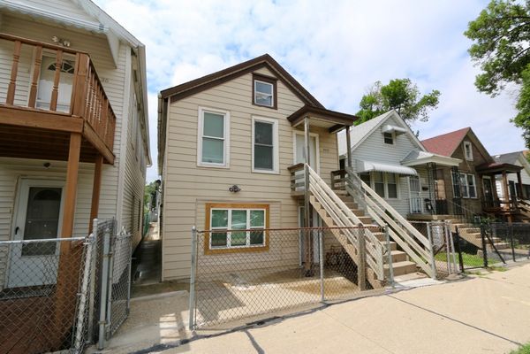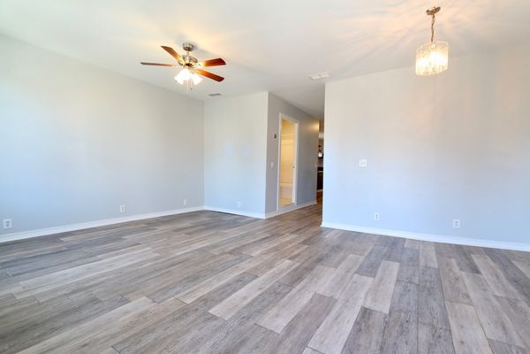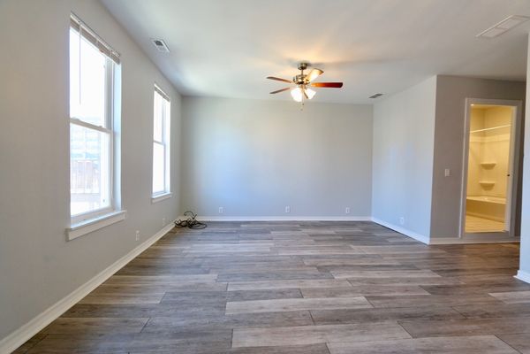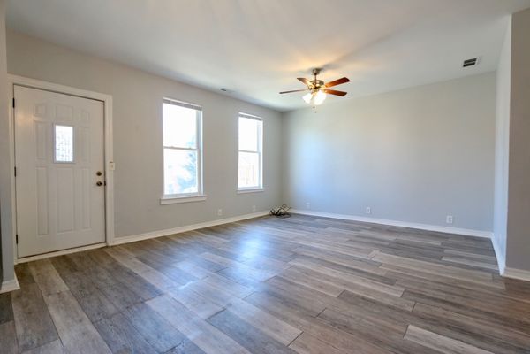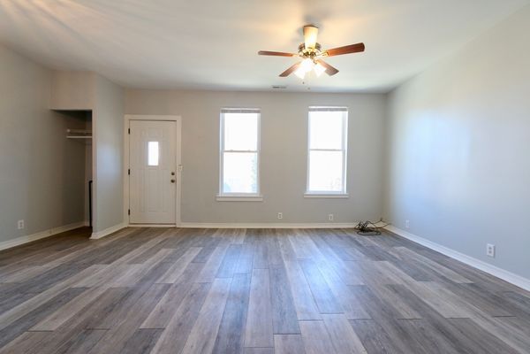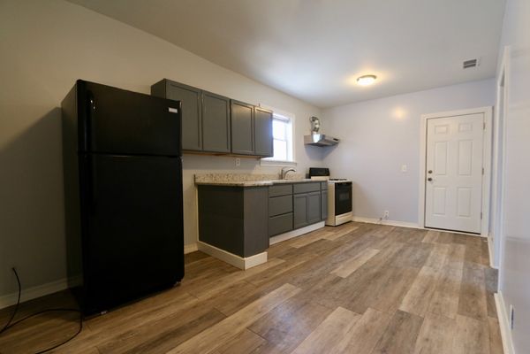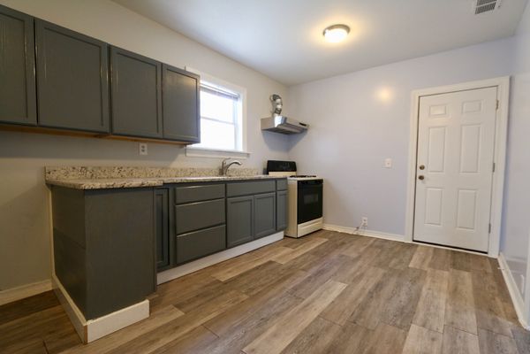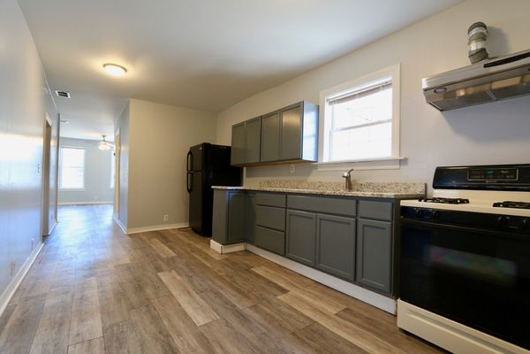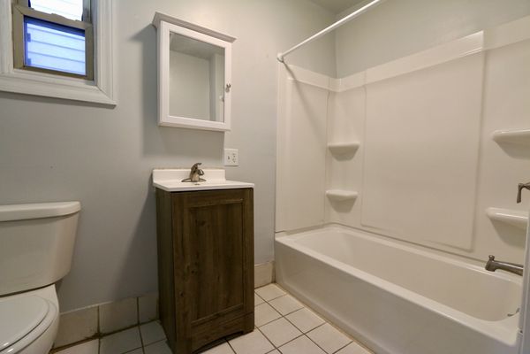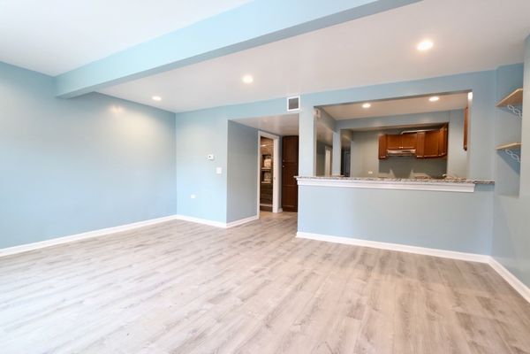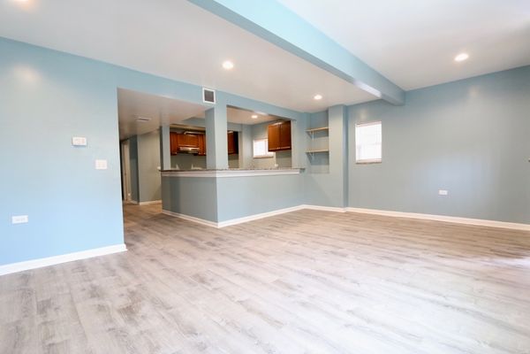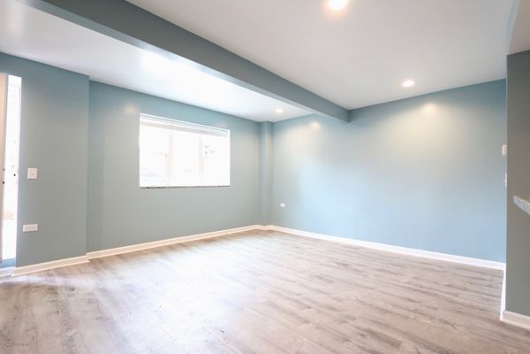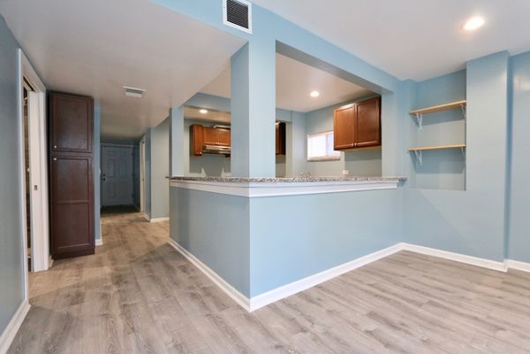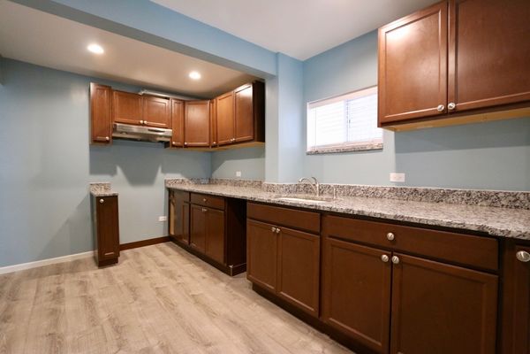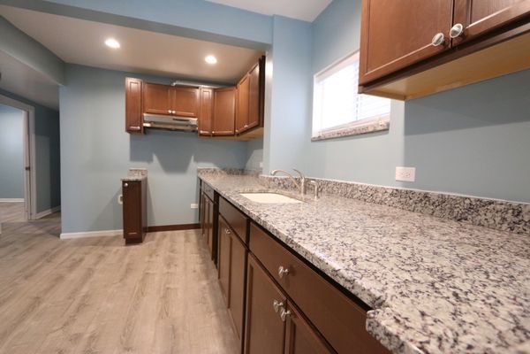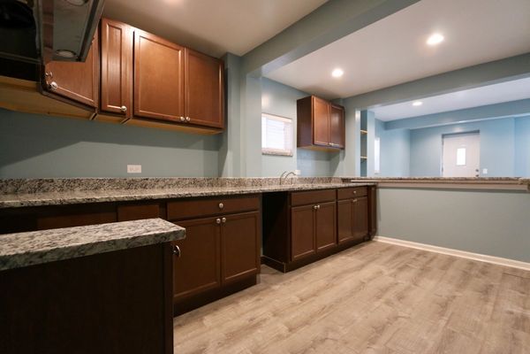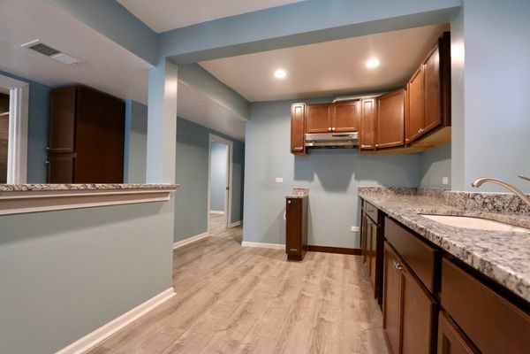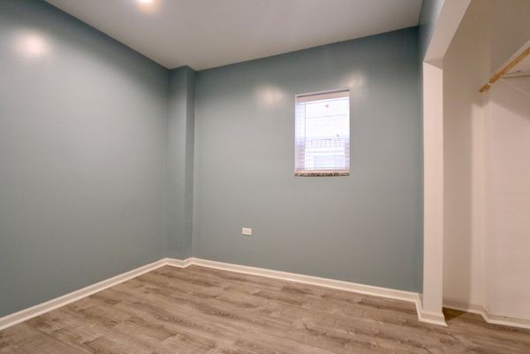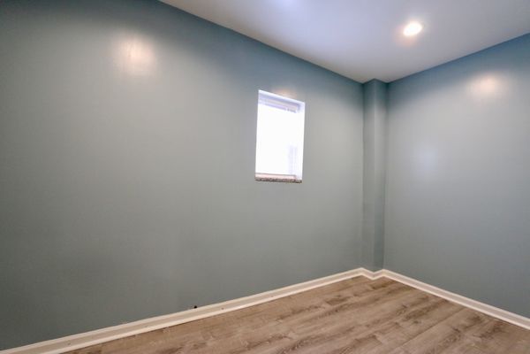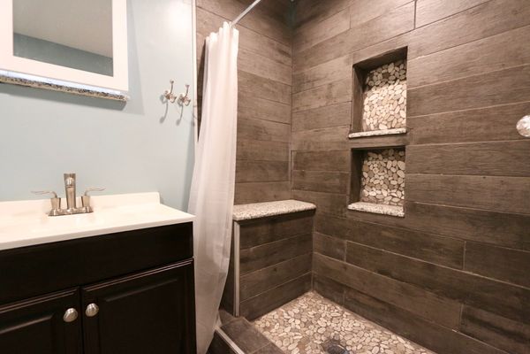3832 S Wood Street
Chicago, IL
60609
About this home
Renovated 2-Unit building in the heart of McKinley Park. Property has been lovingly maintained by the same family for over 30 years and recently renovated. Both apartments were gutted down to the studs and replaced with new spray foam insulation, new walls, flooring, new windows, and new mechanicals. The kitchens feature granite countertops and stainless appliances. Lovely yard plus garage and patio and shared laundry facility for both apartments. Both apartments are currently rented (below market) and on month-to-month leases. Walking distance to the neighborhood namesake, McKinley Park, 70-acres of green space with walking trails, fishing lagoon, huge outdoor pool with toddler play area, gymnastic center, winter skating rink, tennis and basketball courts; a true community gem. "The Shops at Riverside" on Ashland/Archer are close by and have a large Mariano's, gym, neighborhood hardware store and restaurants. The community has its Target that was recently renovated and includes its own Starbucks. Easy access to all modes of transportation: the Orange line goes to Midway and/or downtown while the Stevenson Expressway is less than one mile away. Currently rented, please provide 24-hour notice for all showings.
