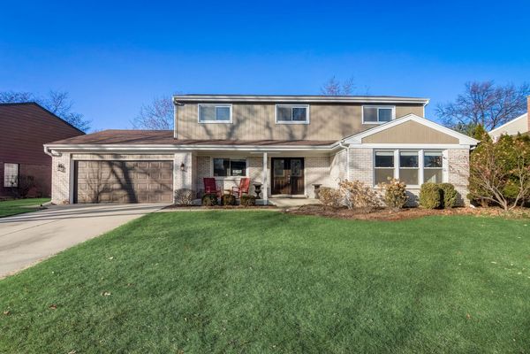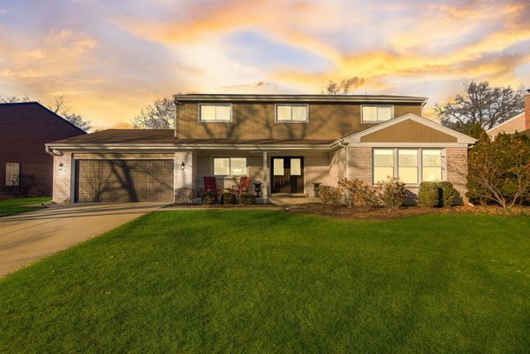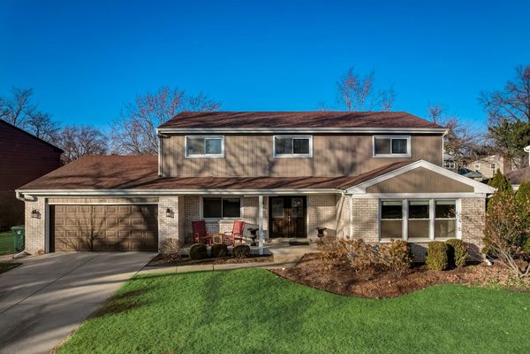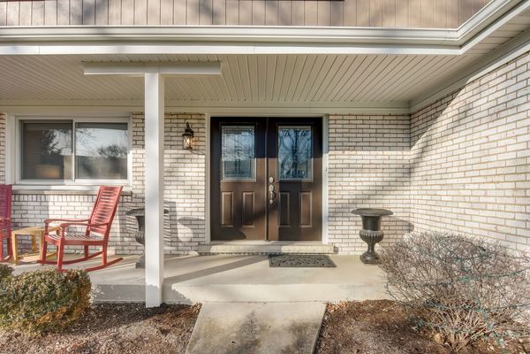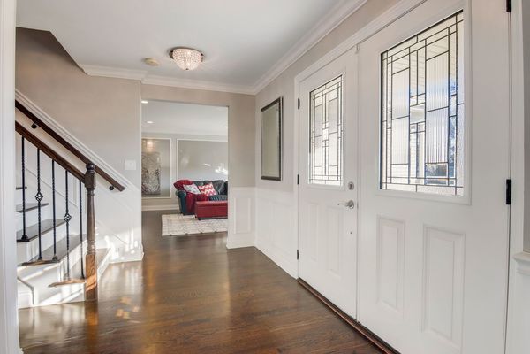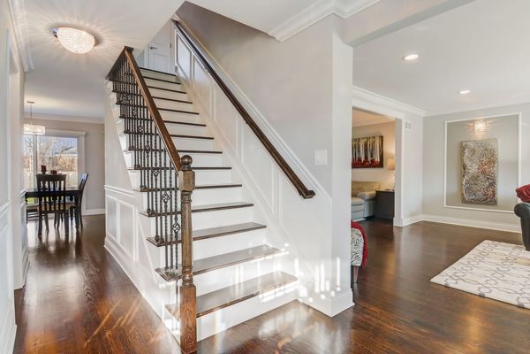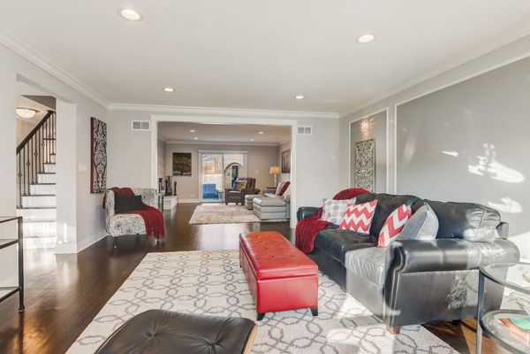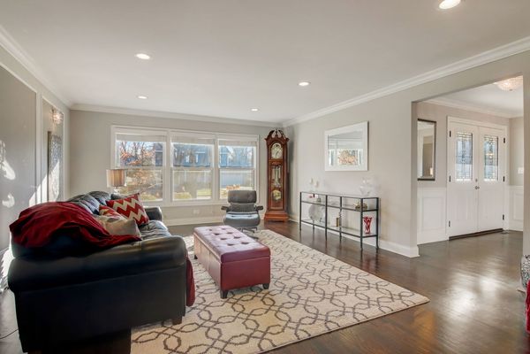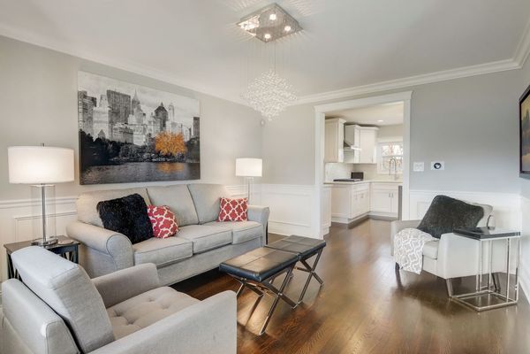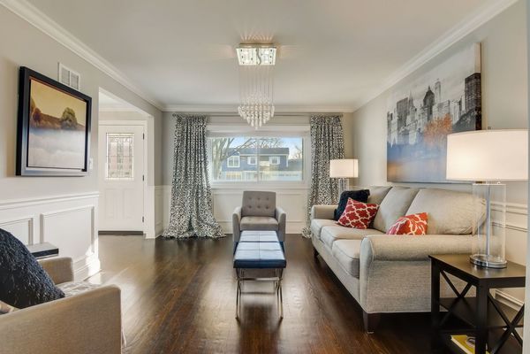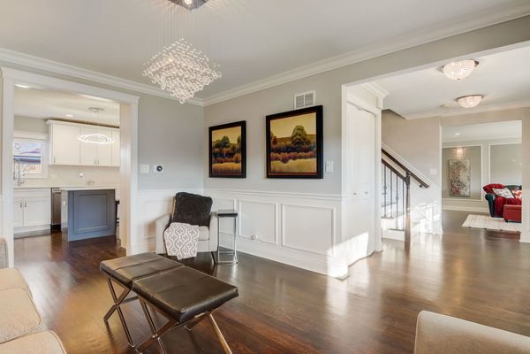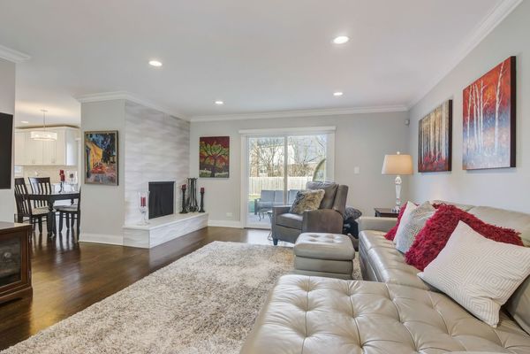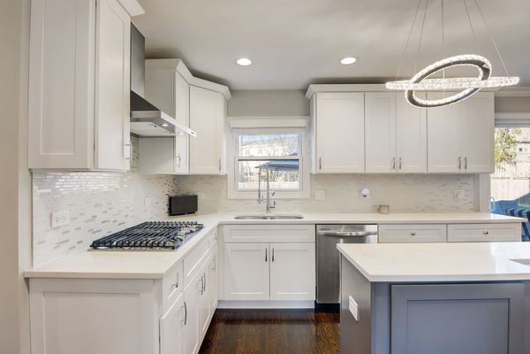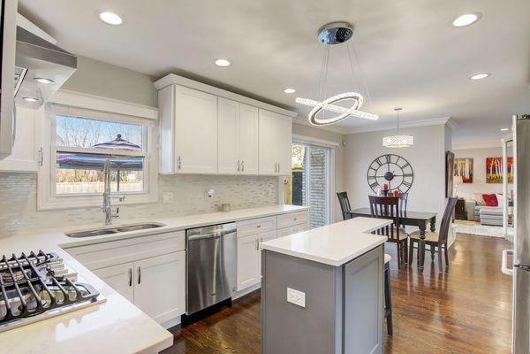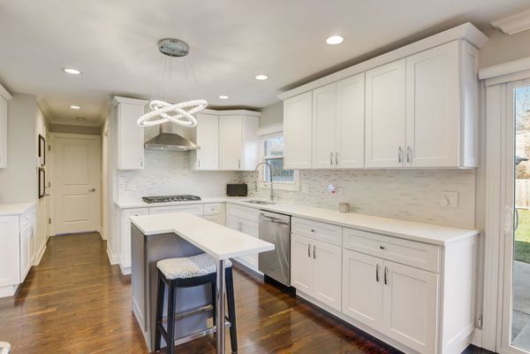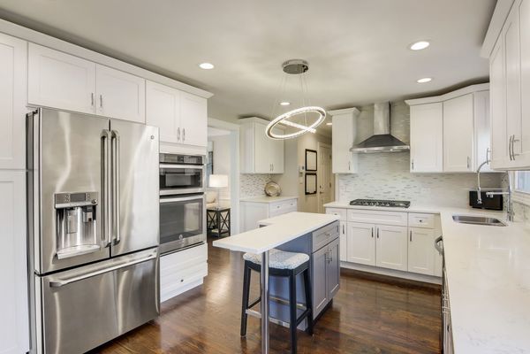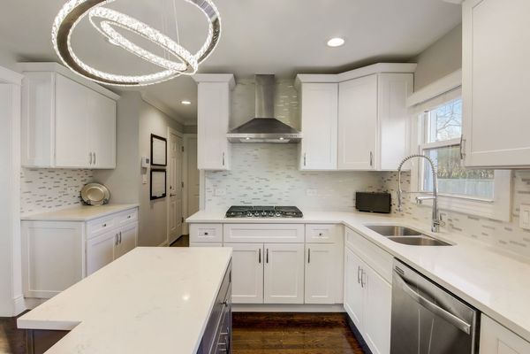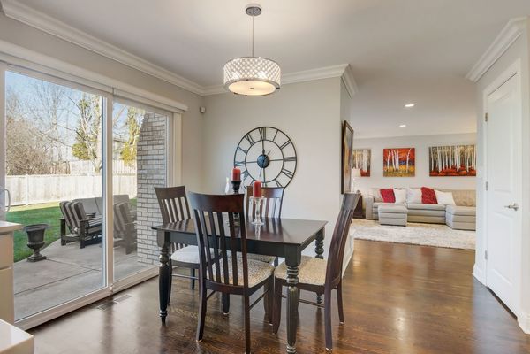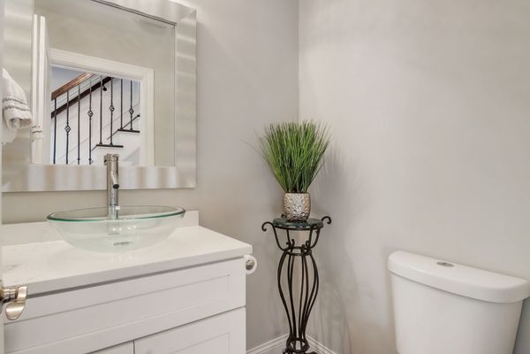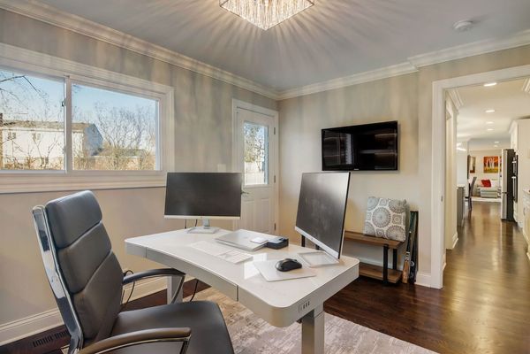3832 Charles Drive
Northbrook, IL
60062
About this home
Nestled in the heart of Northbrook, close to top-rated schools, parks, fine dining, premier golf courses, and shopping, this exquisite home offers a blend of luxury and comfort. The main floor welcomes you with a spacious foyer that leads into an elegant living room, seamlessly transitioning into a cozy family room further accentuated with a beautifully designed wood burning fireplace. Here, sliding glass doors open to a serene concrete patio, complemented by a huge fenced yard, perfect for both relaxation and entertaining. The home boasts a separate formal dining room, and a chef's dream kitchen equipped with quartz countertops, glass mosaic backsplash, white shaker soft-close cabinetry with chrome pulls, and a suite of high-end stainless steel appliances from GE and Whirlpool, including a 5 burner gas range and a stylish vent hood. The kitchen's island and breakfast area create a warm, inviting space. For those working from home, the tucked-away office offers open shelving, ensuring productivity away from the home's main activities. The residence is further enhanced by hardwood floors throughout, elegant crown molding, paneled wainscoting, and a tastefully designed powder room. The second level is a private retreat with a primary bedroom featuring a walk-in closet with organizers. The primary bathroom is a haven of luxury with porcelain tile flooring, dual vanity with granite countertops, chrome Glacier Bay fixtures, a shower/tub combo with porcelain tile surround, a separate shower with bench seating, product niche, and additional linen closet and open shelving. The three additional bedrooms are equally impressive, each with spacious closets and sharing an updated, stylish hall bath. The lower level hosts a carpeted recreation room with recessed lighting alongside a functional storage and mechanical room. Additional highlights of this stunning home include a 2-car garage, a fully fenced yard for ultimate privacy, a lovely concrete patio for outdoor gatherings, and newer mechanicals, ensuring peace of mind and comfort. Check out the 3D tour!
