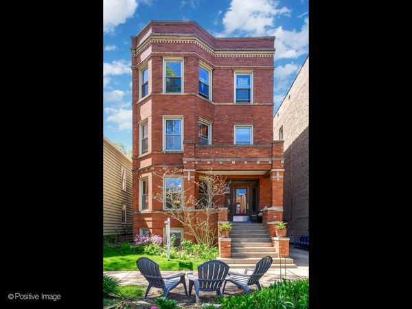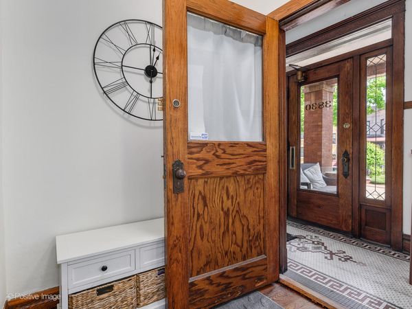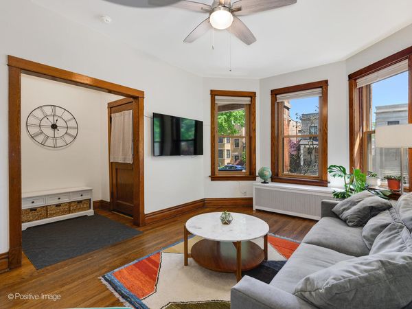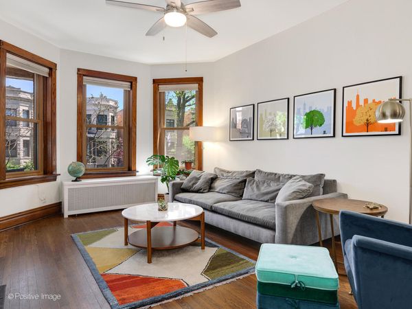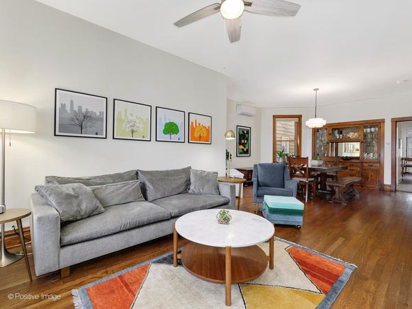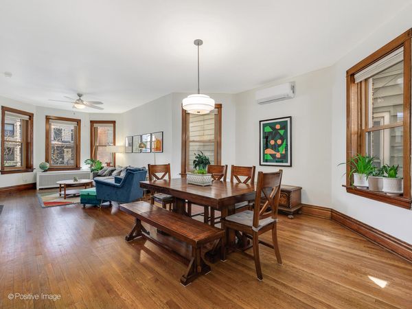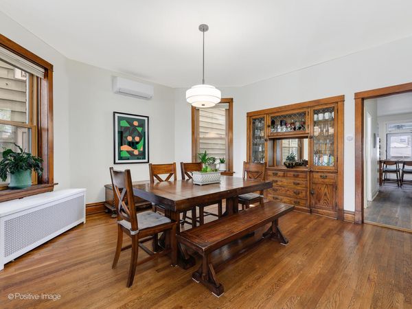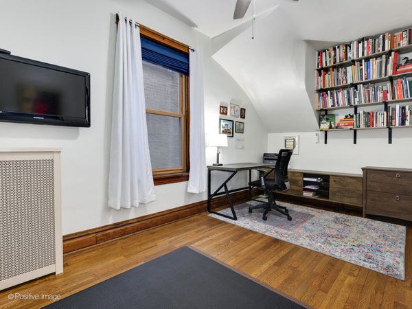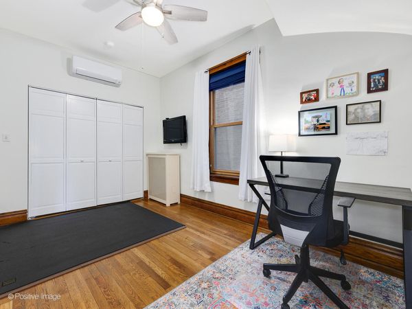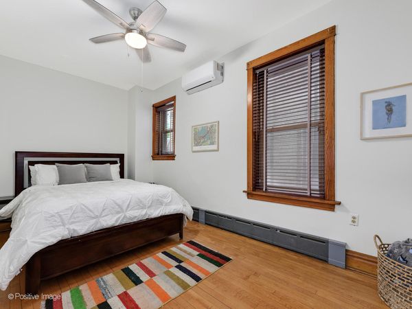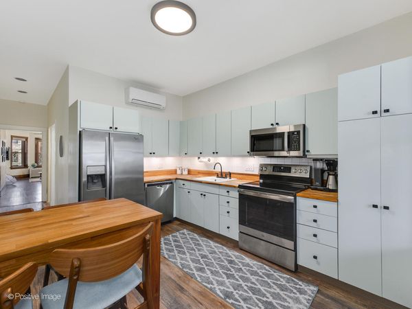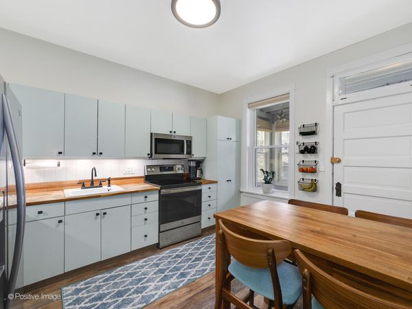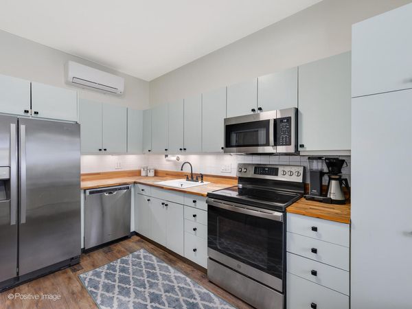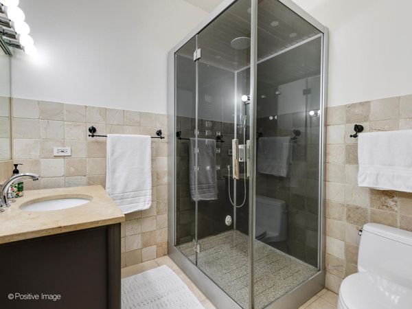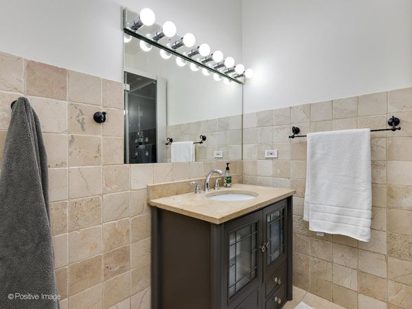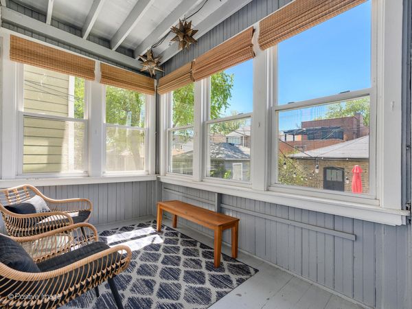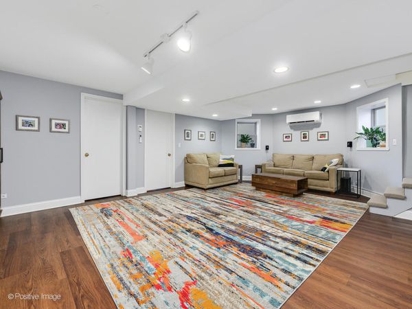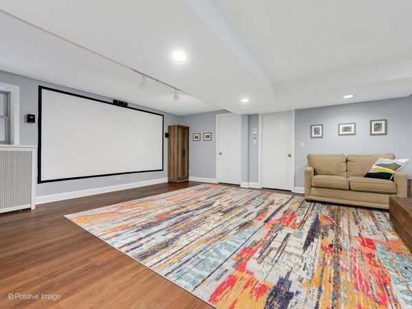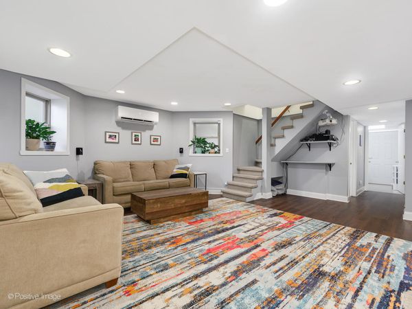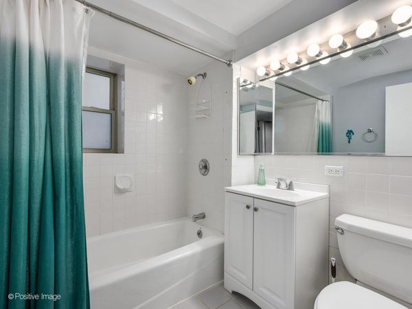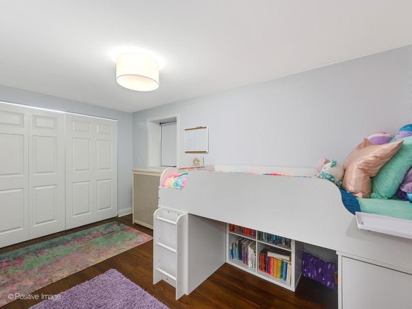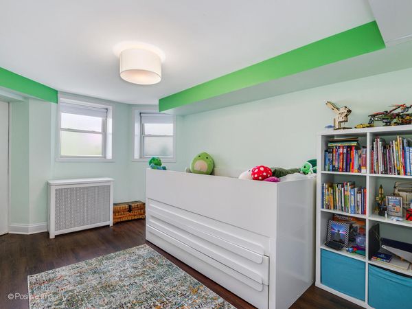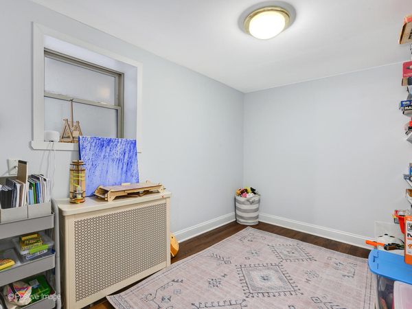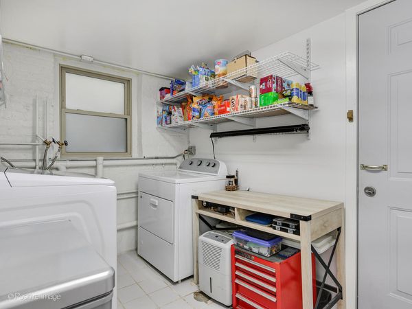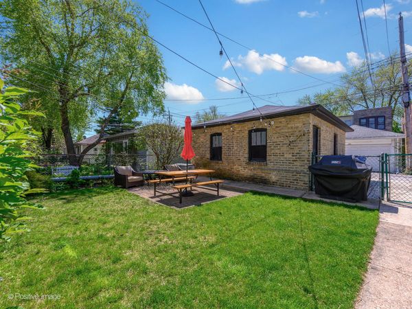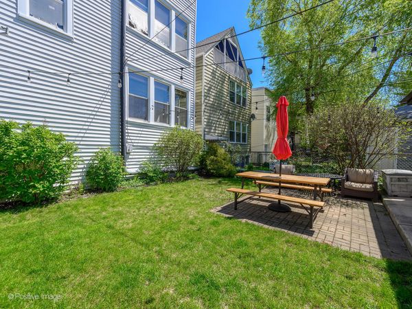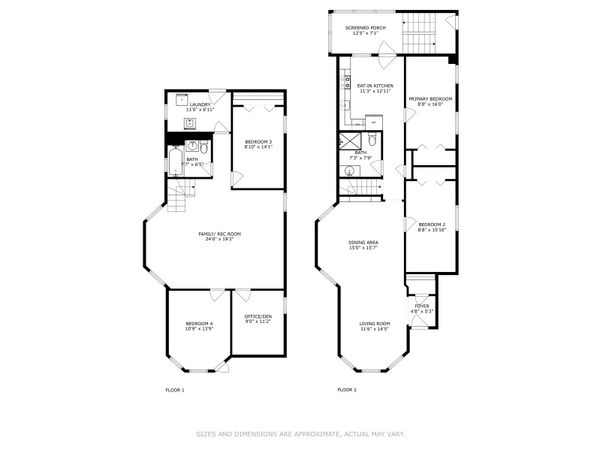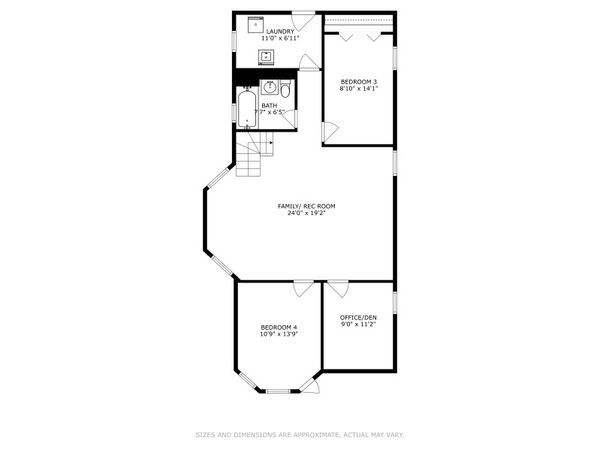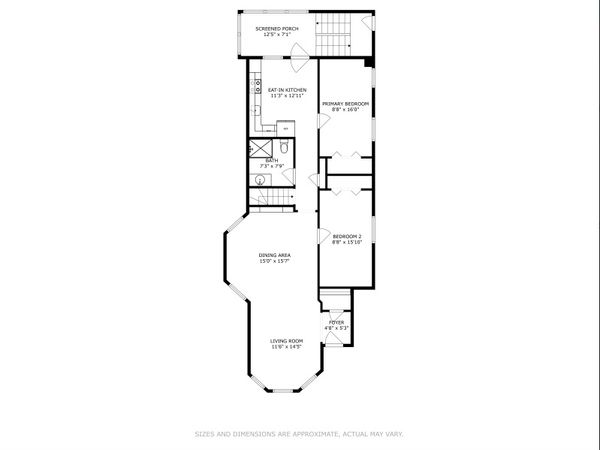3830 N Leavitt Street Unit 1
Chicago, IL
60618
About this home
Welcome home to this spacious and updated 4 bedroom+den/2 bath duplex in the heart of desirable North Center. This bright and airy home exudes charm with a perfect blend of vintage detail and modern updates. Beautiful hardwood floors, original trim, and mouldings run throughout the first floor. Upon entry, you are greeted by a welcoming foyer that flows into the living room and spacious dining area, highlighted by a gorgeous built-in hutch and bay windows. The eat-in kitchen features newer stainless steel appliances (brand new microwave and stove), flat-panel cabinetry, butcher-block counters, and a large window bringing in natural light and showcasing the enclosed back porch and backyard. The lower level features an expansive rec room, perfect for family entertainment and social gatherings. There are also two additional bedrooms, one bonus room which makes a great office/playroom/home gym, and one full bathroom. Relax and unwind on the enclosed three-seasons back porch or host friends and barbecues in the beautiful shared backyard space. Newer full-size washer/dryer, additional storage, customized closets throughout, and 1 coveted garage spot complete the package. New energy-efficient heat pump/air conditioning system installed (2022). Just a ONE block walk to top-rated Bell Elementary School or St. Ben's Prep school, making your school commute a breeze. Steps to all the great dining, shops, and entertainment on Lincoln Avenue, as well as the Irving Park Brown Line. Located on one of the most coveted blocks of North Center on a quiet, tree-lined, one-way street. Enjoy a sense of community with annual block parties and fun neighborhood activities throughout the year!
