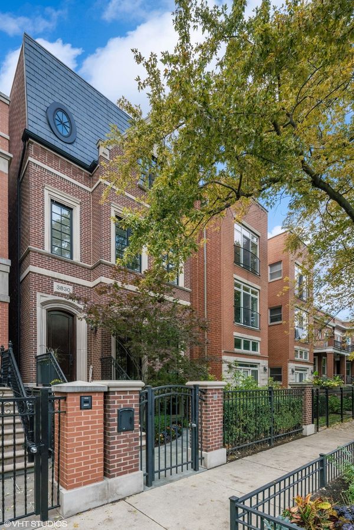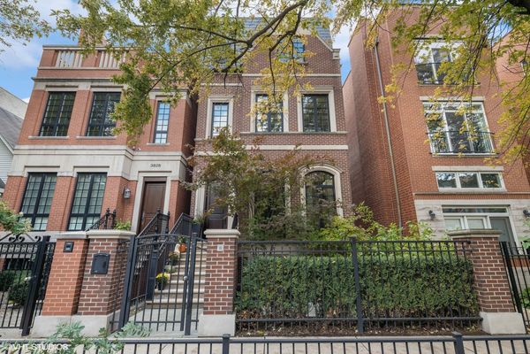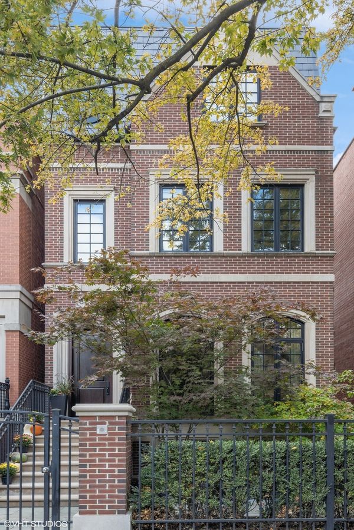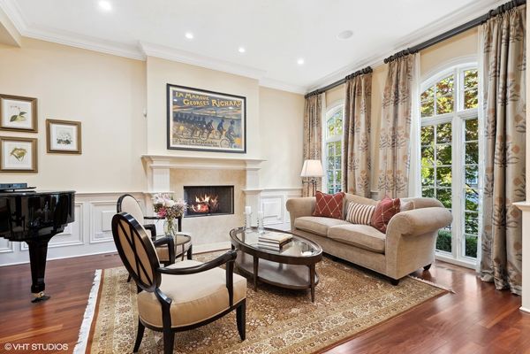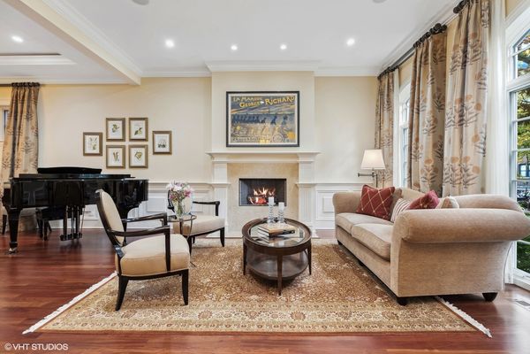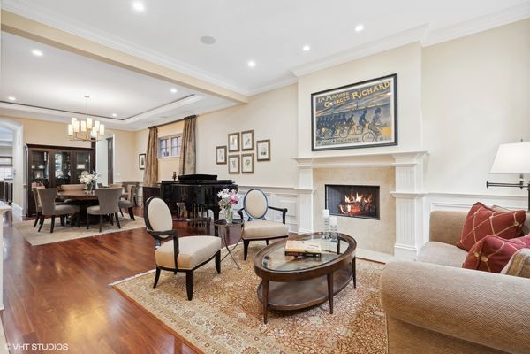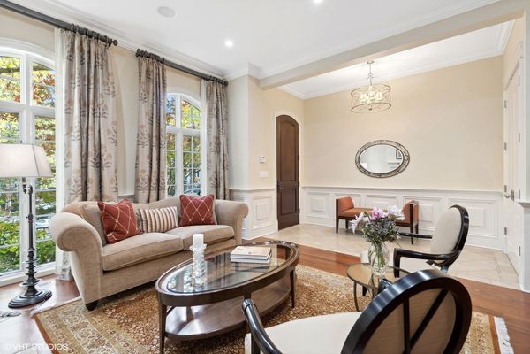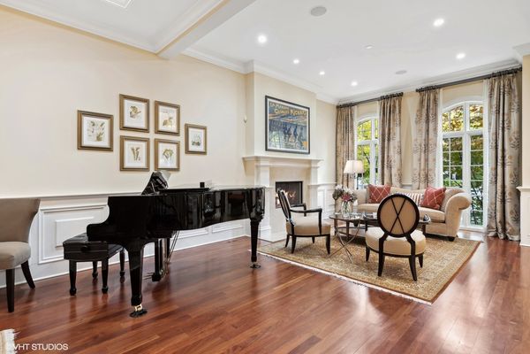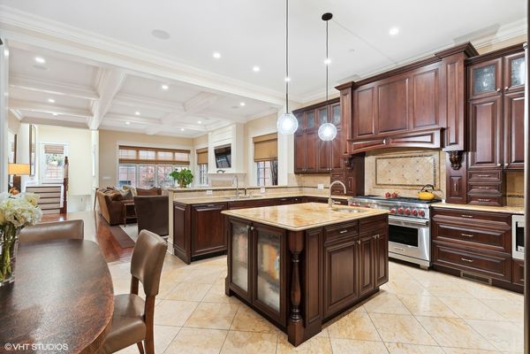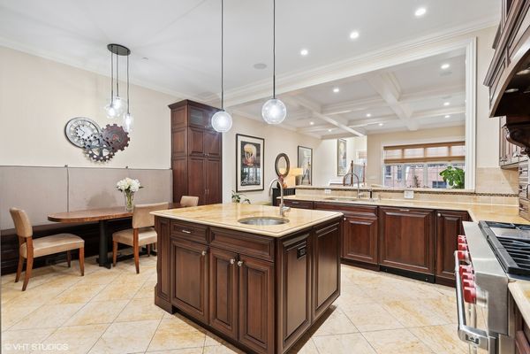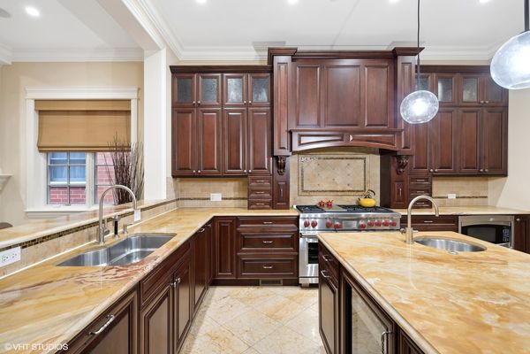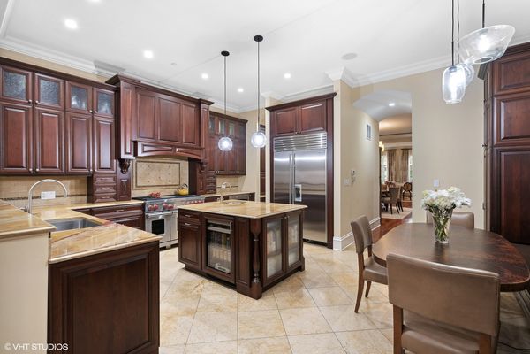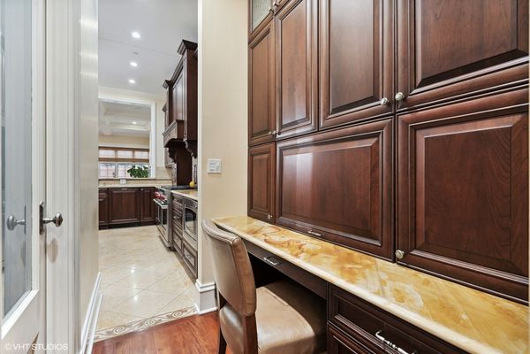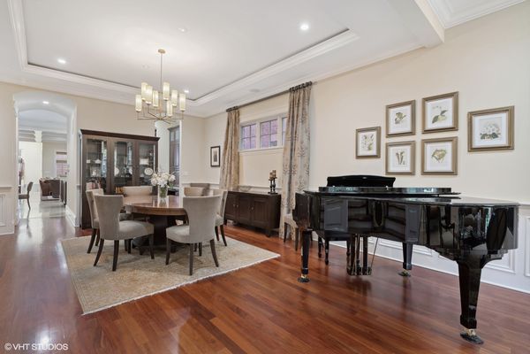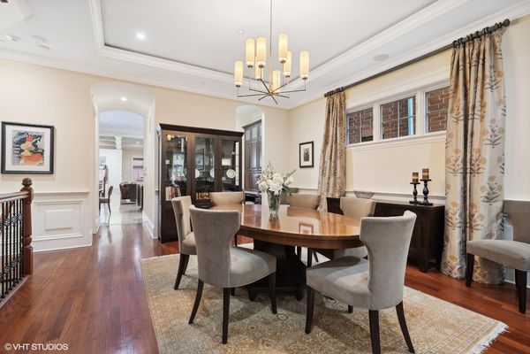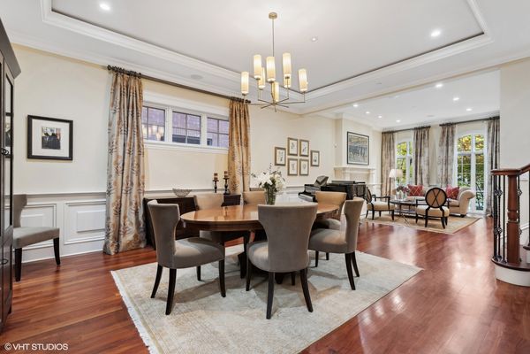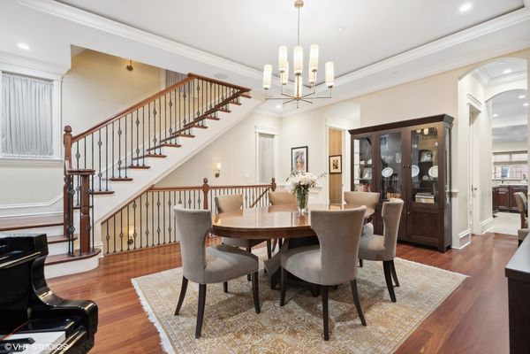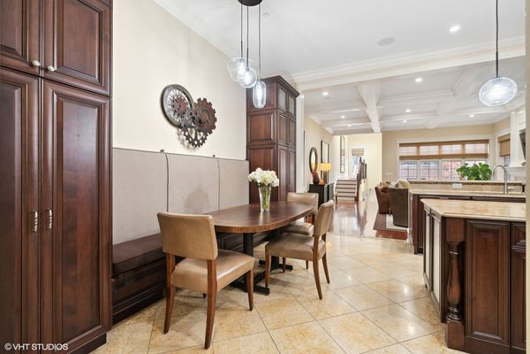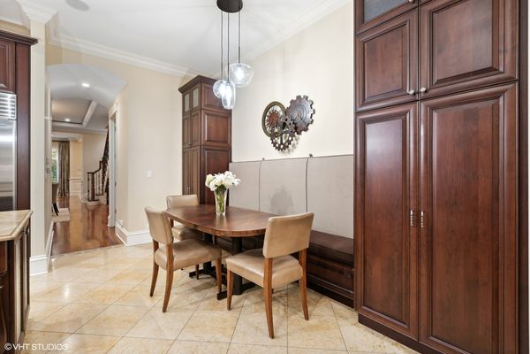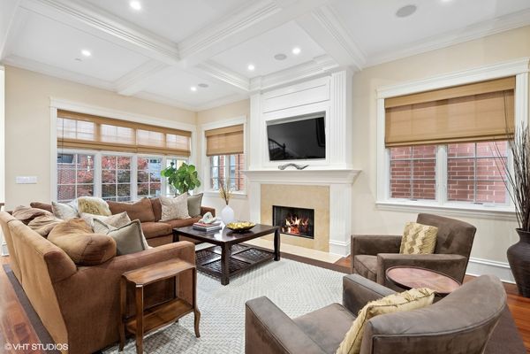3830 N Greenview Avenue
Chicago, IL
60613
About this home
Welcome to this fabulous 5 Bed/5.1 Bath plus office situated on an oversized lot in the highly desirable Southport Corridor! As one of our favorite homes, this stunning lay-out has a perfect blend of elegance and livability. The living/dining room features beautiful trim, fireplace, gracious ceiling height. As you continue the first level, you make your way into the gracious luxe kitchen featuring Sub-zero refrigerator/freezer, 2 Miele dishwashers, Wolf 6-burner gas stove, Uline beverage fridge, and Orchard Hill Cabinetry. There's banquette seating for your morning coffee, a built-in desk with tons of storage, and a walk-in pantry. The attached family room has a fireplace, and just steps away is a private roof top deck with pergola. As you make your way up to the 2nd level - you have 3 spacious bedrooms - all of which are en-suite. There is a laundry room with 2 washers & 2 dryers along with table and storage, as well as a large bonus room/study with walk-in closet and access to patio. On the 3rd level - you have your primary en-suite oasis featuring dual vanity, walk-in shower, separate tub, heated floors, and huge walk-in closet (8'10" x 10'3"). The primary bedroom has a wet bar with a mini beverage fridge and additional sitting room with another walk-in closet (15' x 4'5") with access to both a terrace and a roof-top terrace. The finished basement offers plenty of space with an en-suite guest bedroom, office, wine cellar, game room/sports area, billiard room, and bar. This beautiful home has Mahogany hardwood floors throughout (except in lower level) and also has an outdoor area with has a stone patio/walkway, a backyard with turf (15' by 40') and attached oversized 2 car heated garage with breezeway/ mud room for easy access. This prime location is surrounded by an incredible selection of restaurants, bars, cafes, shopping, grocery stores, and access to public transportation.
