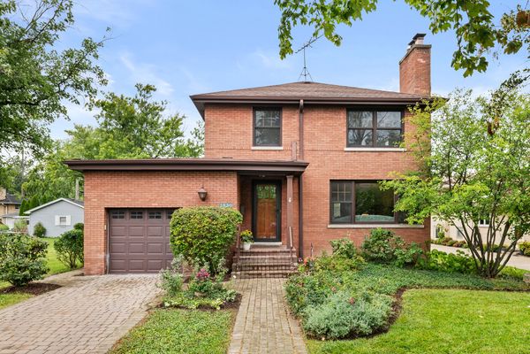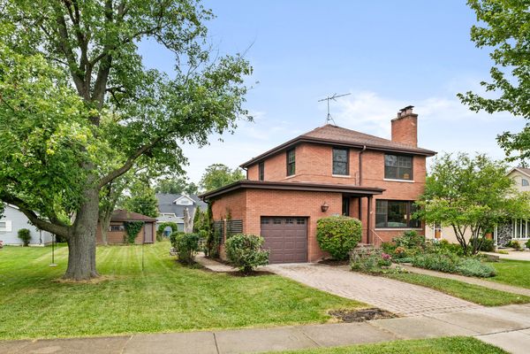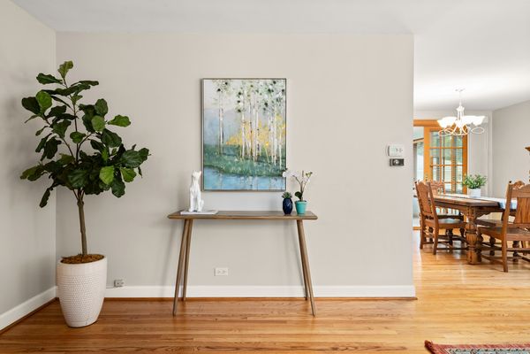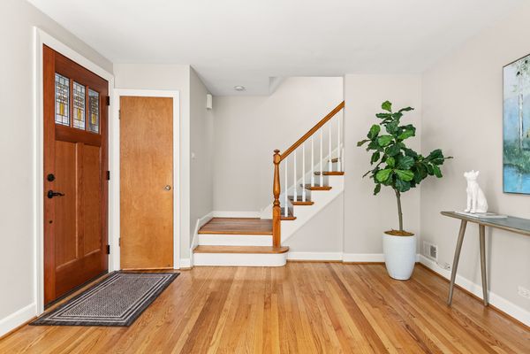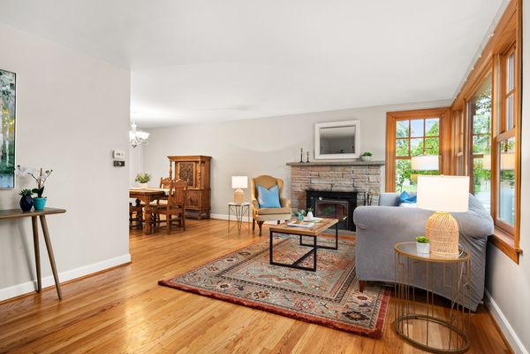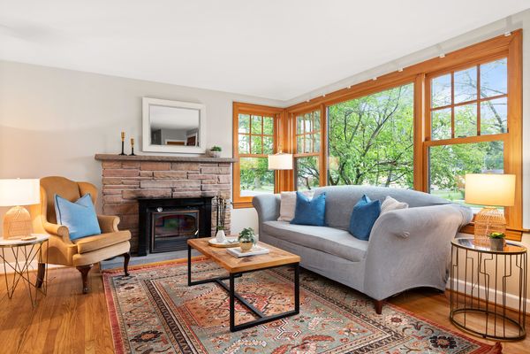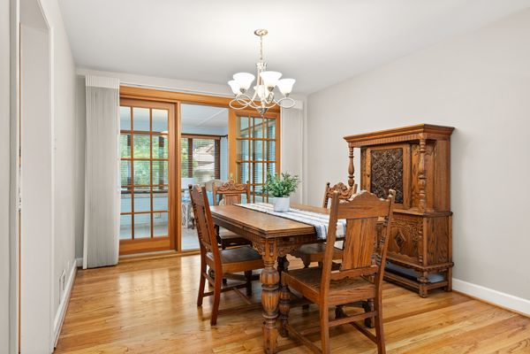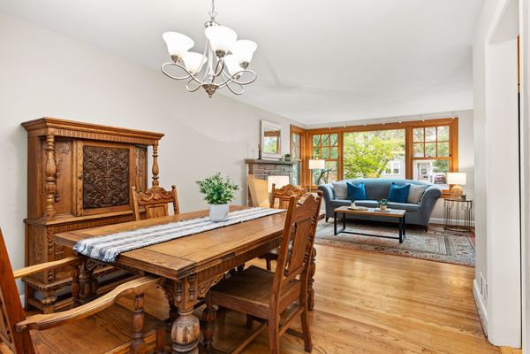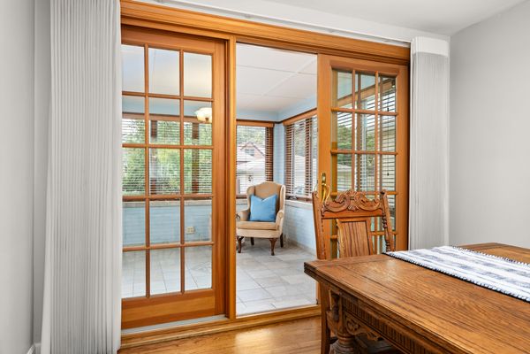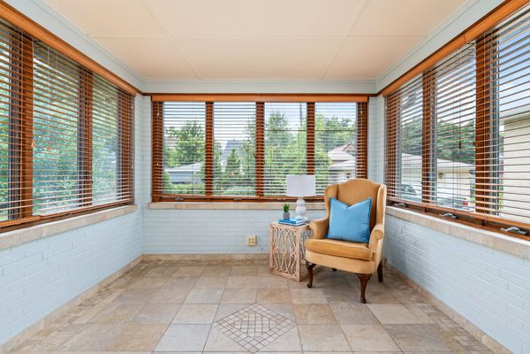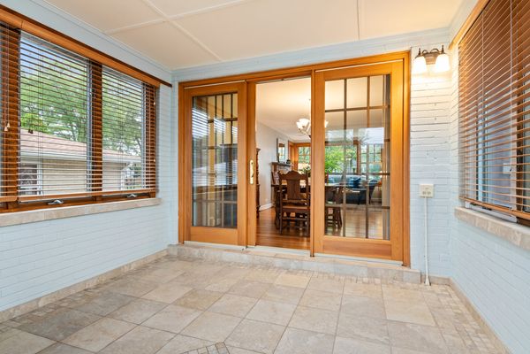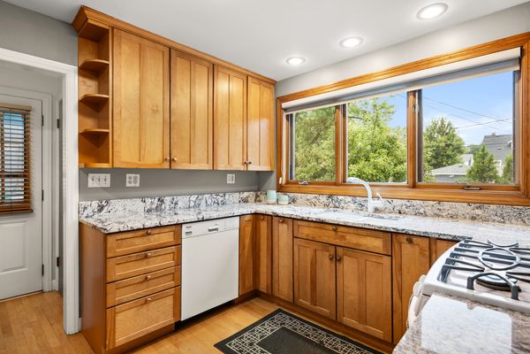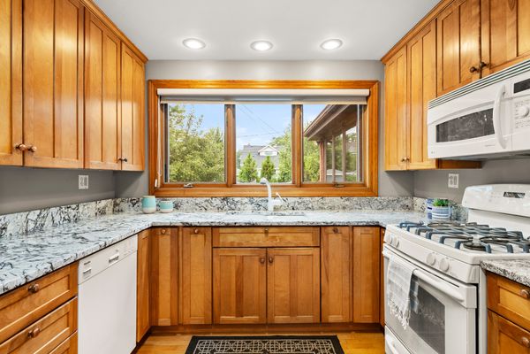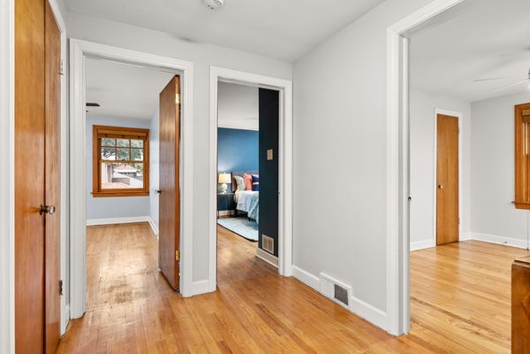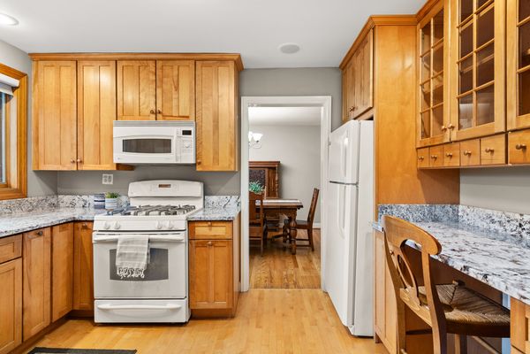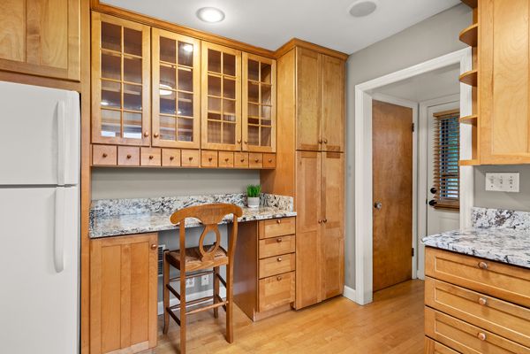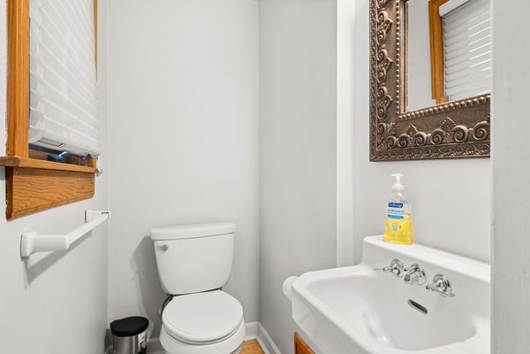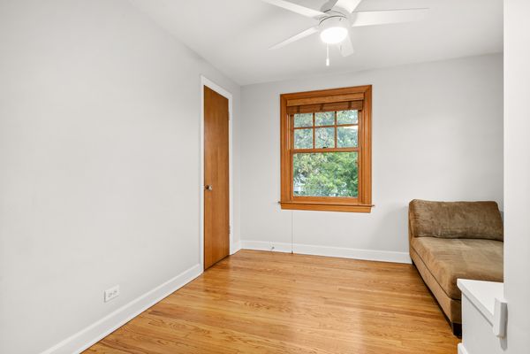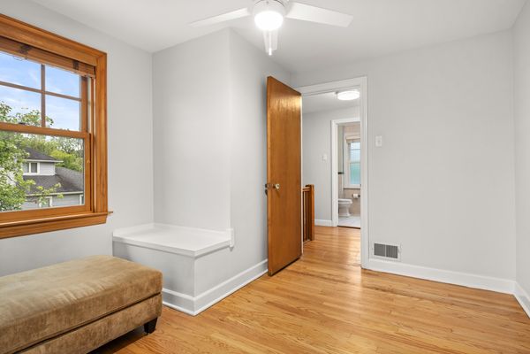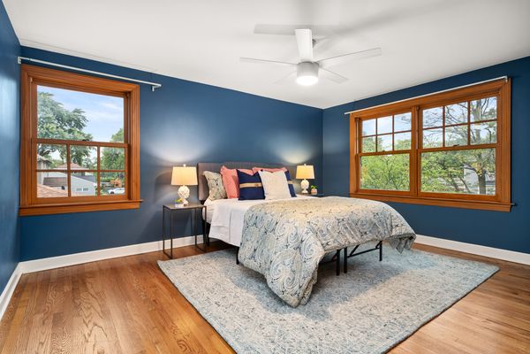3830 Hollywood Avenue
Brookfield, IL
60513
About this home
Nestled in the sought-after Hollywood neighborhood, this charming brick Georgian home offers tranquility and convenience. The expansive 75X135' lot features established gardens, a 2.5 car detached garage off the alley (plus 1 car attached), paver walkways and stone patio. A short 3-block walk to the Metra station, with the lush forest preserve just steps away, this prime location can't be beat. Inside, the bright and airy living room and formal dining room create an inviting atmosphere, featuring large windows and fireplace. A bonus brick 3-season room offers a serene view of the expansive backyard and provides additional living space. The updated kitchen boasts white and gray stone countertops, ample storage and provides a perfect blend of style and function. A powder room completes this level. The 2nd level offers three bedrooms, a full bathroom, storage and access to the roof above the attached garage. Build a rooftop deck or bring your ideas for expansion! The dry basement serves as a cozy family room, featuring a 2nd fireplace and provides additional storage in the mechanical and laundry room. Solid wood windows and hardwood floors throughout the home add to its timeless appeal. With its prime location, classic charm, and endless potential, this home is more than just a residence-it's a lifestyle. Whether you're enjoying a peaceful evening in the serene backyard, exploring the nearby downtown area, schools, parks and zoo, or envisioning your future expansion, this property offers a unique opportunity to create your home in a vibrant, welcoming neighborhood. Don't miss your chance to make this Hollywood gem your own!
