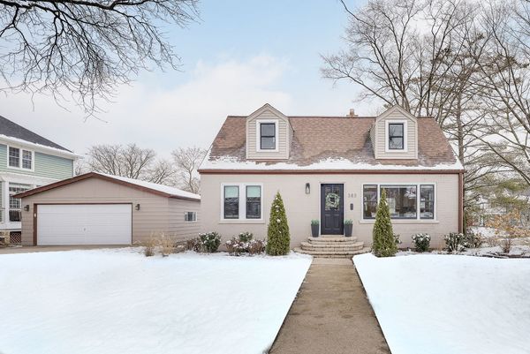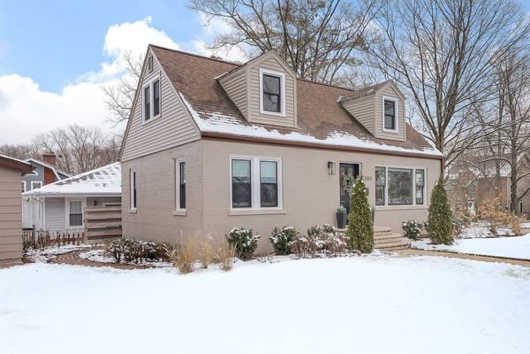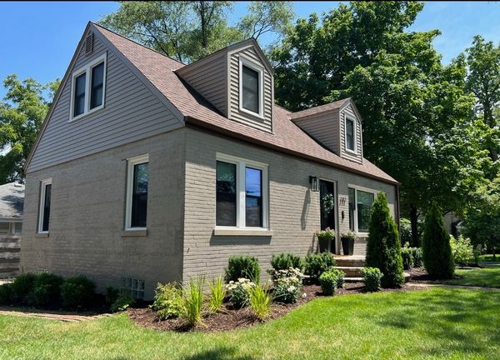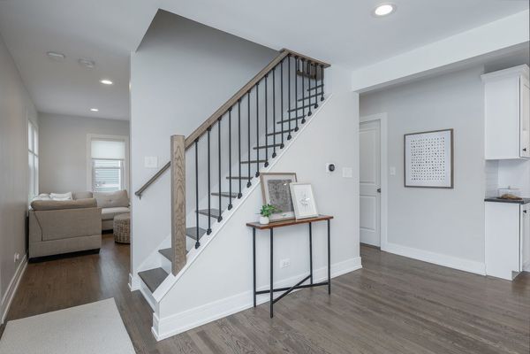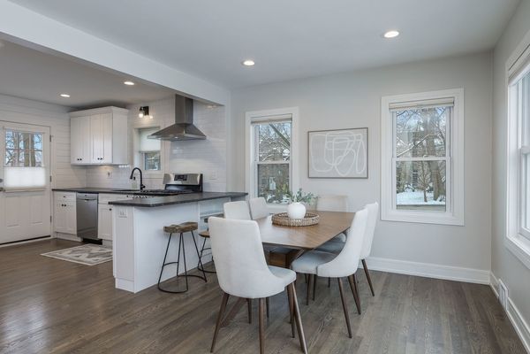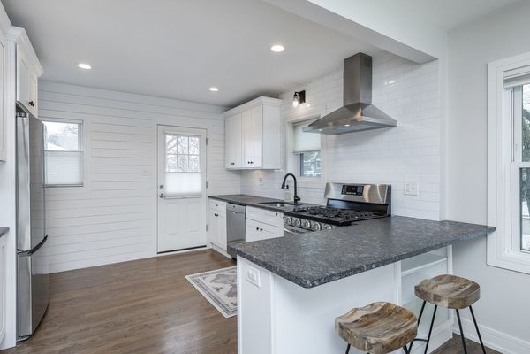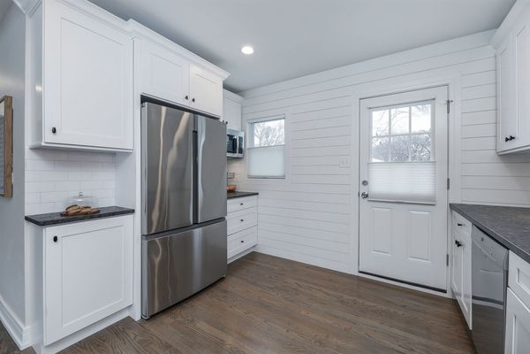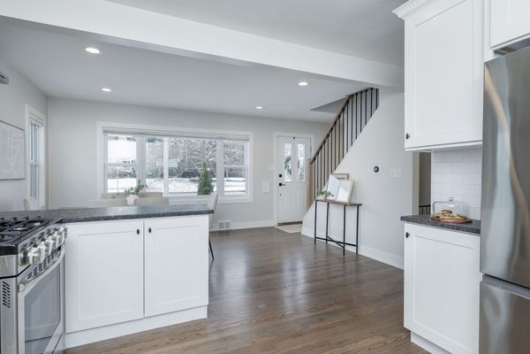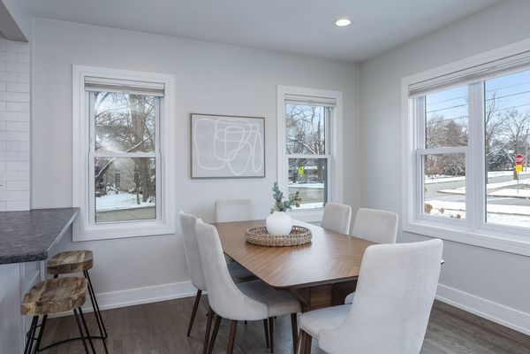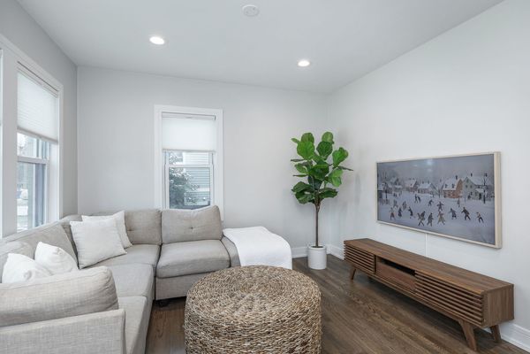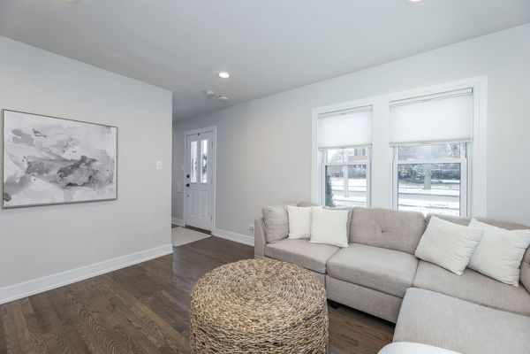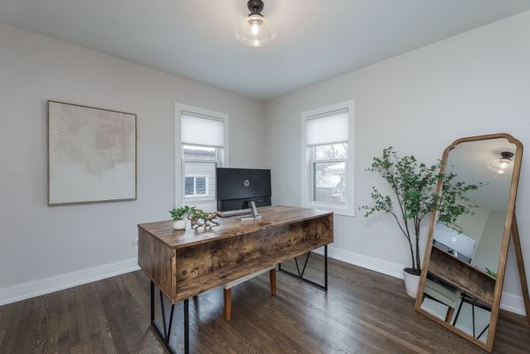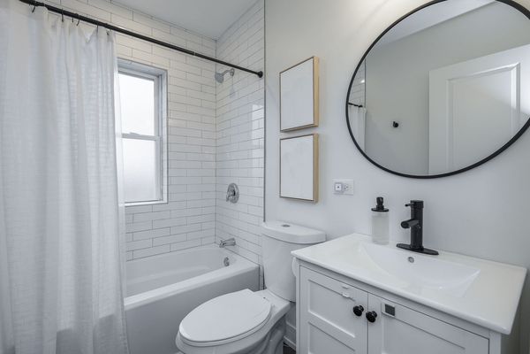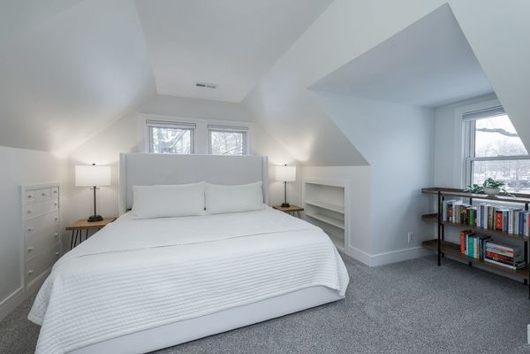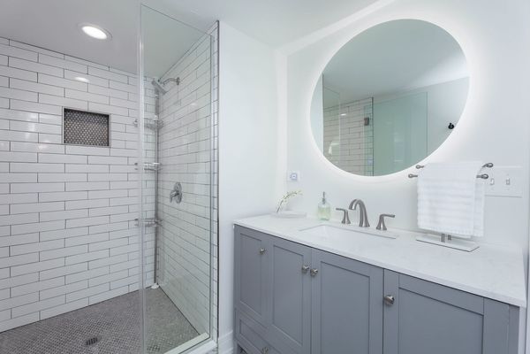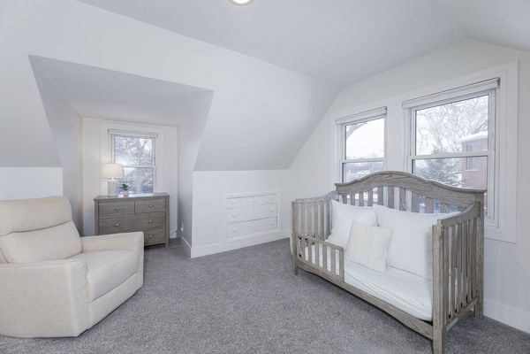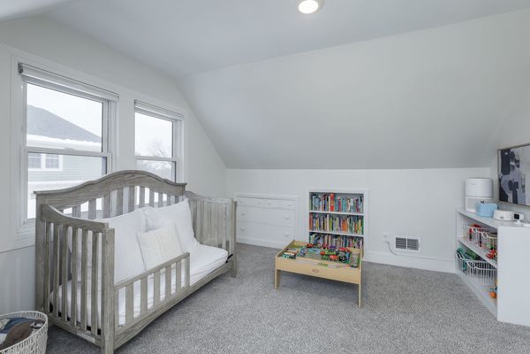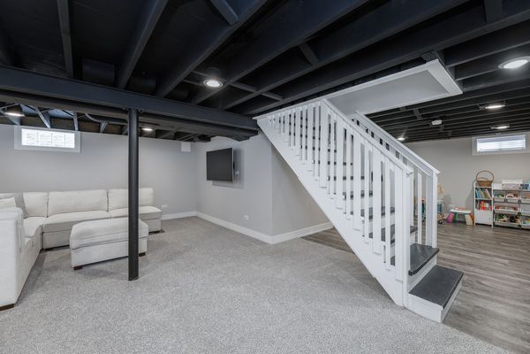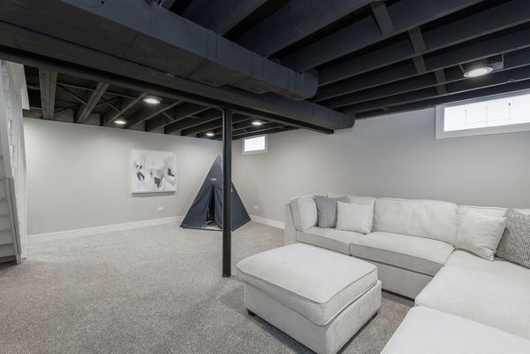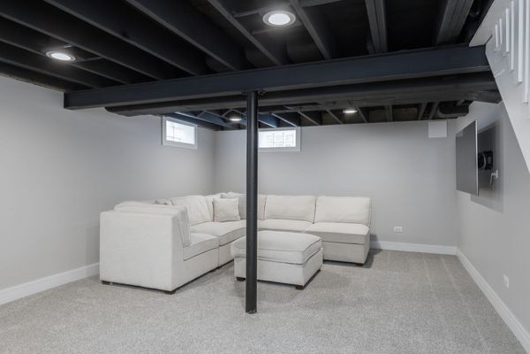383 Taylor Avenue
Glen Ellyn, IL
60137
About this home
MULTIPLE OFFERS RECEIVED, highest and best due by Monday 1/15 at 12pm. YOUR SEARCH IS OVER! Live the Glen Ellyn lifestyle in this exquisite turn-key 3-bedroom, 2-bathroom Cape Cod home that effortlessly blends classic charm with modern elegance. Just footsteps away from downtown Glen Ellyn, this residence invites you to experience the vibrant and convenient lifestyle of the area. Step inside to experience the comprehensive remodel completed in 2021, featuring an open floor plan that is an entertainer's dream. The entire home, from the inviting baths to the heart of the home-the kitchen-has been meticulously redesigned to offer a seamless blend of style and functionality. The kitchen boasts white shaker cabinets, honed granite counters, recessed lighting, a spacious eating area and breakfast bar, stainless-steel appliances (including a custom hood over the stove), and white subway tile backsplash that adds modern appeal. Dark hardwood flooring lines the main level with crisp white trim throughout. The main level also features a spacious living room, providing a comfortable and inviting space, and a versatile third bedroom adjacent to a full bath, offering flexibility for guests or alternative use. The upper level has two large bedrooms with ample closet space and the second full redesigned bath with a spacious walk-in subway tiled shower. The lower level features a spacious recreation/exercise/playroom areas, customize this space to suit your lifestyle! A convenient laundry room, with abundant storage, adds practicality to the lower level, as well as a stairwell providing easy access to the exterior. The meticulous care and attention to detail extend beyond the interior, with new custom landscaping and stone entry enhancing the curb appeal with the addition of uplighting. Other recent updates include all-new blinds throughout, new water heater, disposal, garage door keypad, nest thermostat (and more!) reflect the owners' commitment to maintaining and enhancing the property. Outdoor living is equally enticing with a detached 2-car garage, a deck perfect for al fresco dining or a morning cup of coffee, and a private patio providing a serene retreat. Simply charming home just footsteps from Ben Franklin Elementary school and .7 miles from Glenbard West High School. In addition, it is just .7 miles to the commuter train, and there are loads of parks to enjoy in the area! Unbeatable location, WELCOME HOME!!
