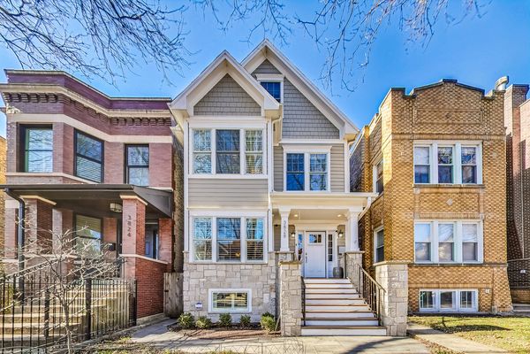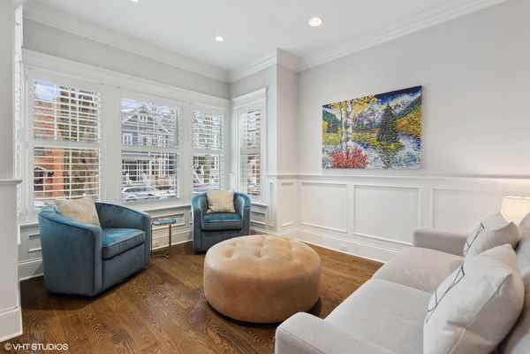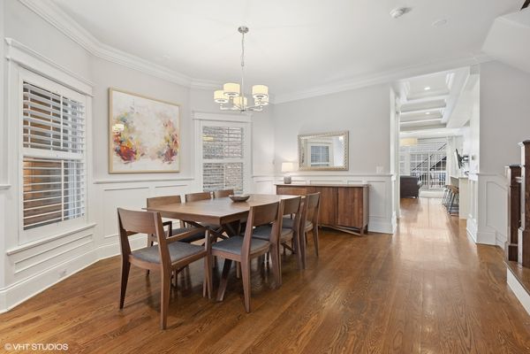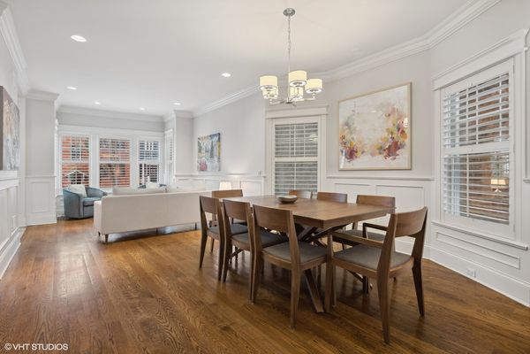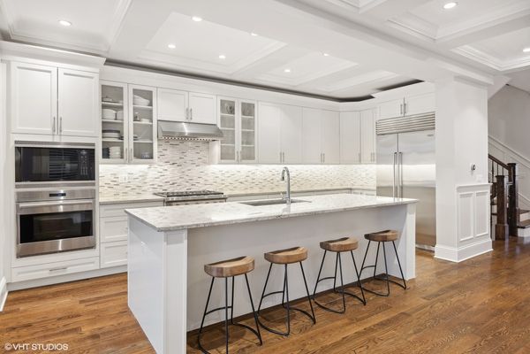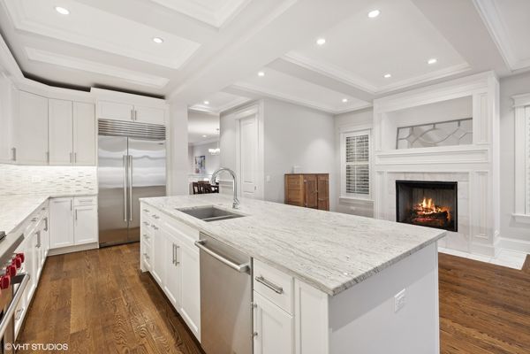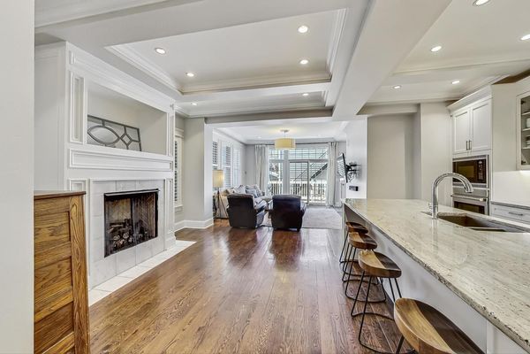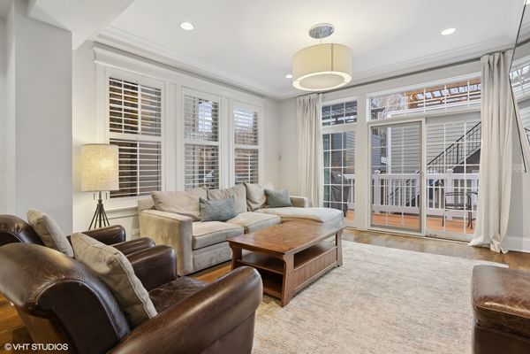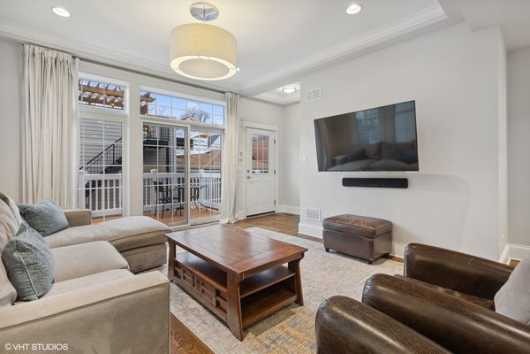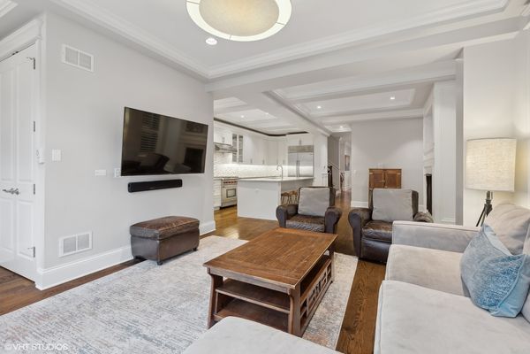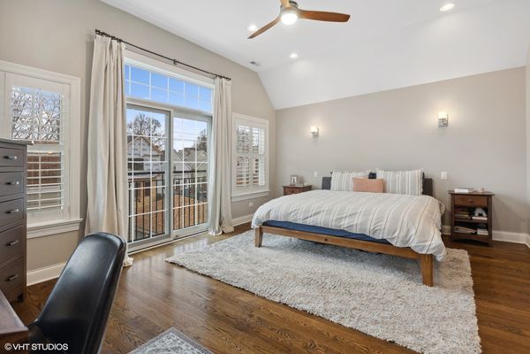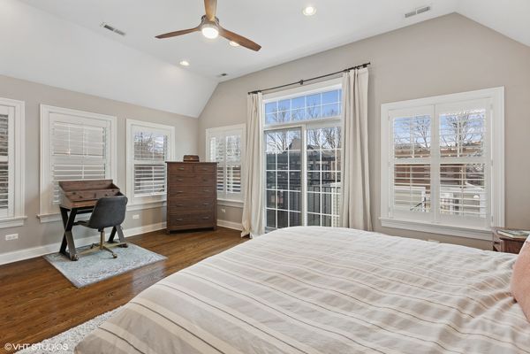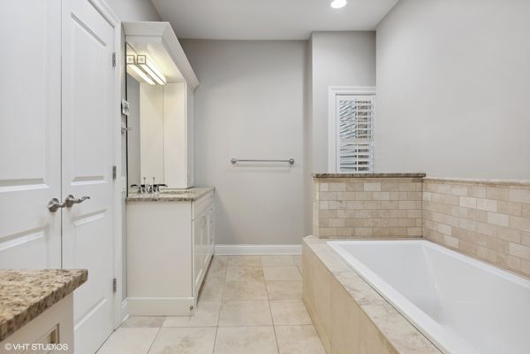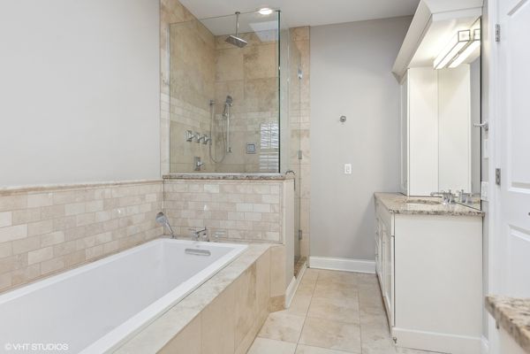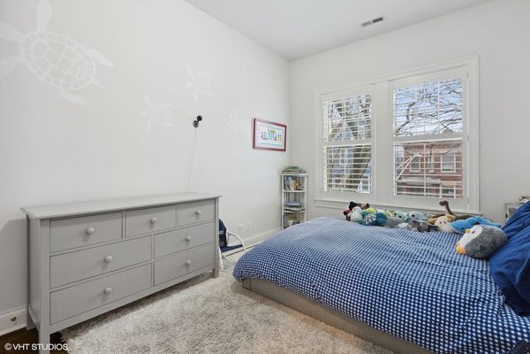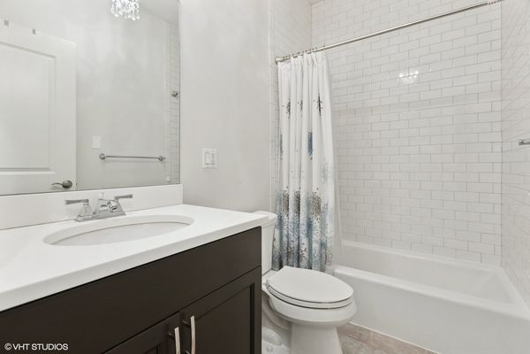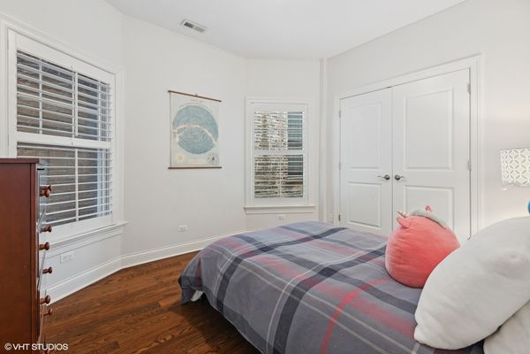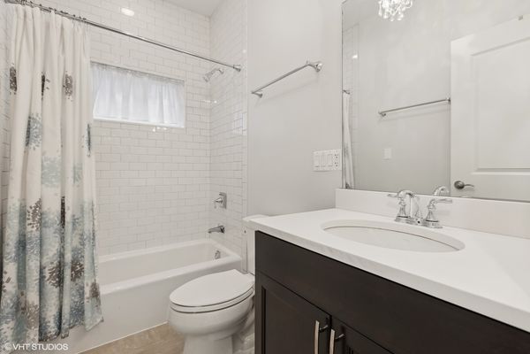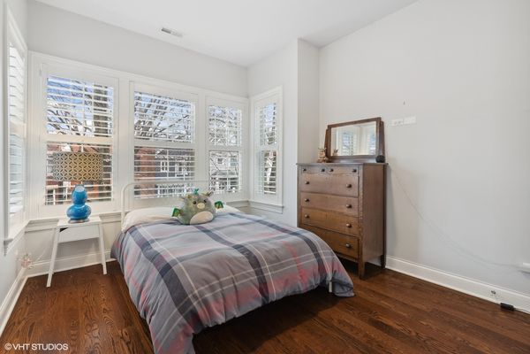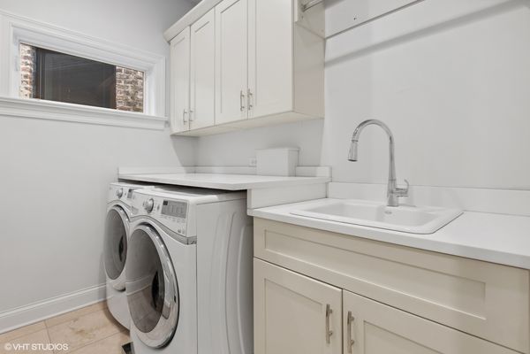3828 N Paulina Street
Chicago, IL
60613
About this home
Experience the epitome of luxury living in the vibrant West Lakeview neighborhood of Chicago with this exquisite single-family home boasting five bedrooms and four and a half baths, this home seamlessly blends modern design with timeless elegance. Step inside to discover a spacious layout with a flowing floor plan. The main level features oversized living and dining rooms perfect for entertaining. The massive kitchen is a home chefs dream with wolf and subzero appliances, white granite counters and an abundance of cabinetry, plus a walk in pantry. The extra large island is perfect for food prep and the breakfast bar can fit up to 5 stools. The family room off the kitchen is a great space to gather and relax while still remaining connected to the heart of the home. Enjoy the cozy fireplace that can anchor a sitting area or casual dining space. The four bedrooms and 3 baths on the second level offer the perfect bedroom level layout. The primary suite is a vast oasis with amazing natural light, a large walk in closet and spa bath with separate tub and shower with rain head and body sprays, and stone and granite finishes. The three additional bedrooms and two baths on this level offer space and privacy for everyone. The open and airy top floor rec room provides additional space for leisure and entertainment or even an additional home office. Head downstairs to the finished basement, where you'll find an additional rec-room with a full bar, a guest bedroom, and a full bath. perfect for hosting friends and family. The highlight of this level is the dedicated movie theater room with 7.1 surround sound, creating the ultimate entertainment hub for all ages. There are ample storage solutions throughout this home, enjoy multiple oversized closets and a large mudroom. Outside, indulge in the amazing outdoor space on the back deck, back patio and rooftop deck over the 2-car garage. These spaces are ideal for al fresco dining or hosting gatherings with friends and neighbors. Nestled within the highly desired Hamilton School district and St. Andrew school neighborhood, this home epitomizes the sense of community in West Lakeview. From lively block parties to neighborhood parks, experience the best of city living with a small-town neighborhood feel. This home is situated within walking distance to the vibrant Southport corridor, enjoy easy access to a plethora of shopping, dining, and entertainment options and easy access to both Irving Park and Addison CTA stops. Welcome Home.
