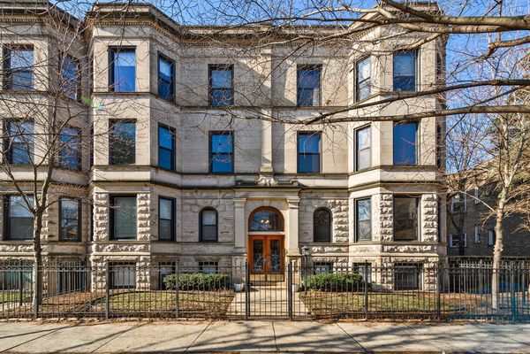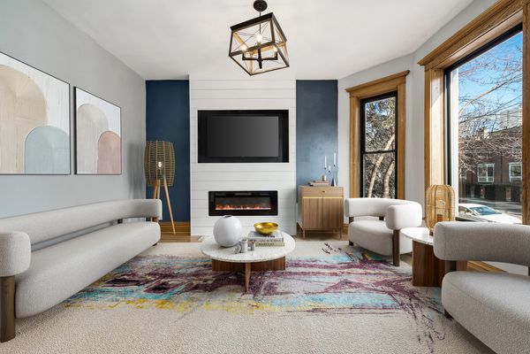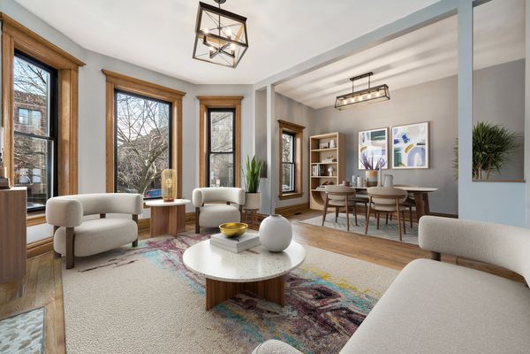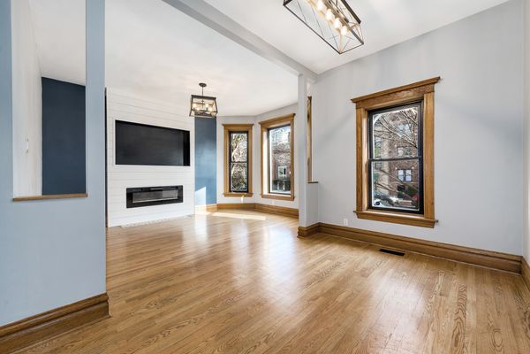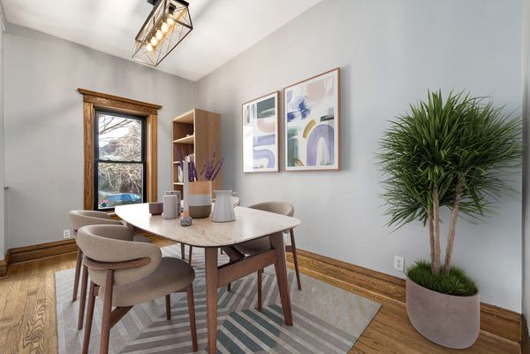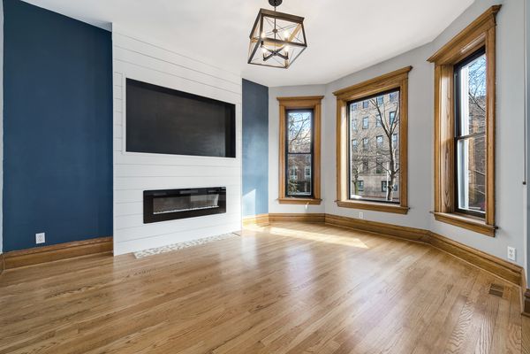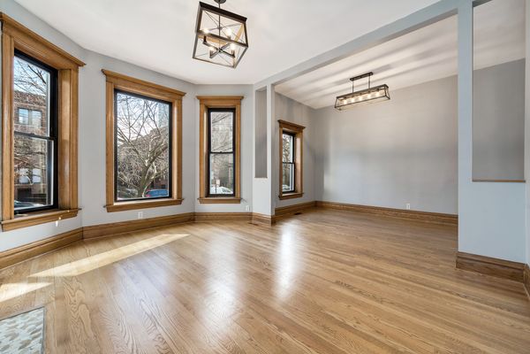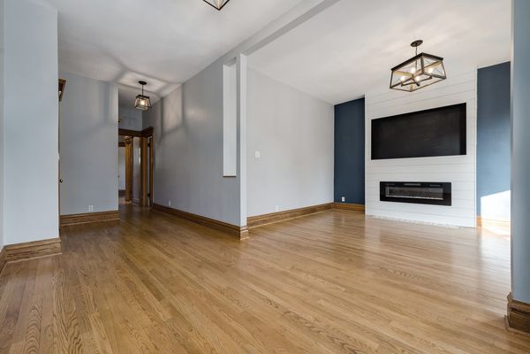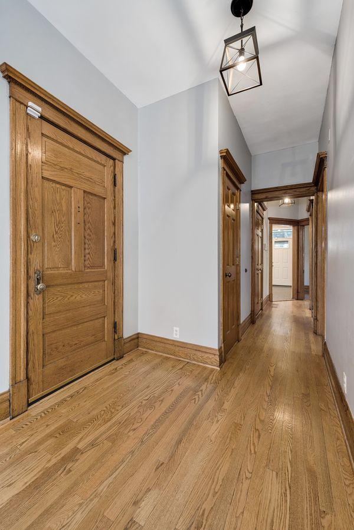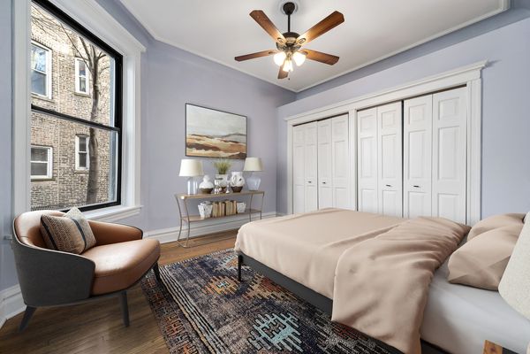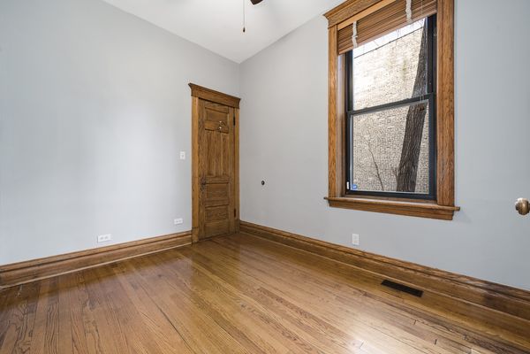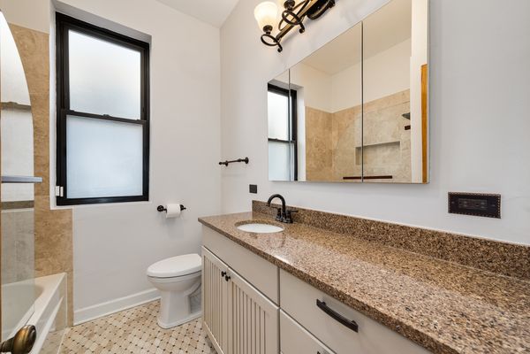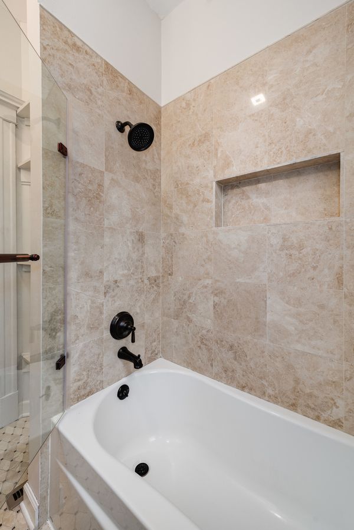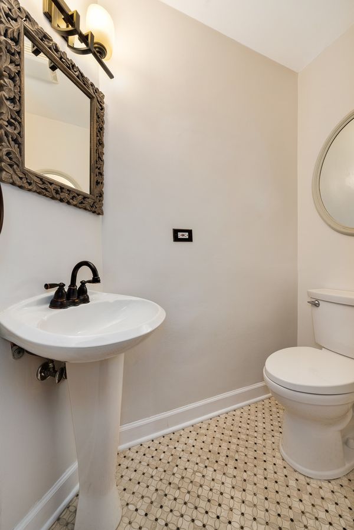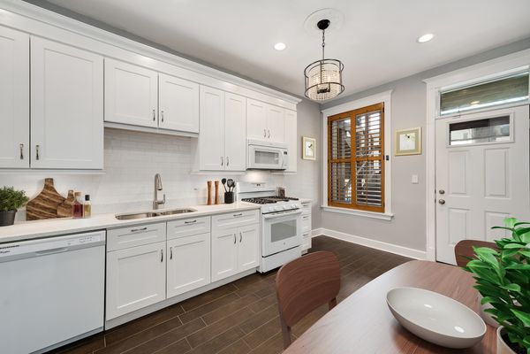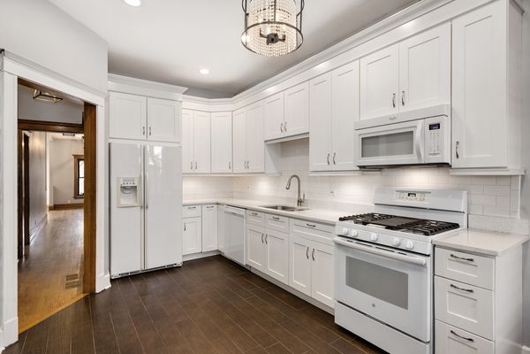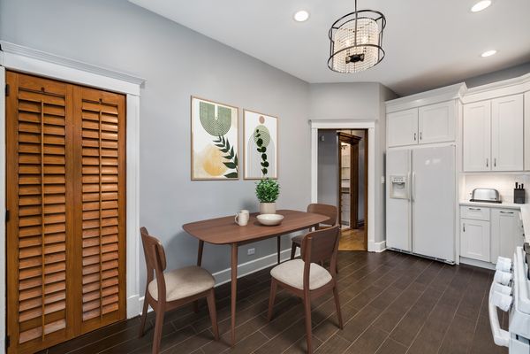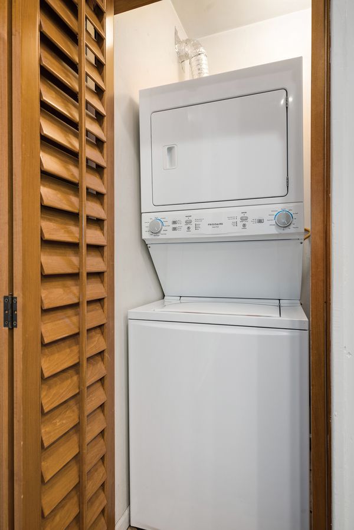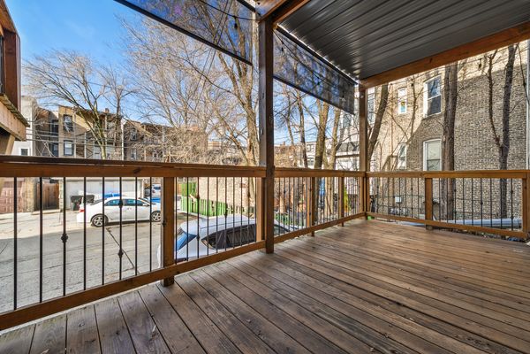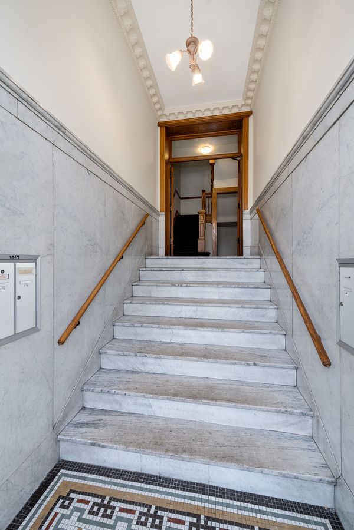3826 N FREMONT Street Unit 1N
Chicago, IL
60613
About this home
Immerse yourself in charm and modern convenience with this captivating 2-bedroom, 1.5-bath condo! Nestled within a meticulously maintained vintage building, this unit seamlessly blends tasteful updates with its original character. The sparkling kitchen features newer cabinets, flooring, crown molding, and modern appliances (faucet, stove, microwave, disposal). Luxury awaits in both baths: the primary boasting a complete renovation with new tub, fixtures, lighting, mirror, mosaic floor tile, marble wall tile, and a smart vent/light, while the hall bath shines with mosaic tile and new fixtures. Unwind in the inviting living space, warmed by the new electric fireplace (2022), and bask in natural light streaming from your full length windows. Enjoy convenient storage directly below the unit. Retreat to your private, updated deck with custom shades (2023) and breathe in the fresh air. Relax knowing the rear entry door, storm door, and windows have been recently replaced. This convenient location is walking distance to the lakefront, CTA Red Line, and vibrant restaurants, nightlife. This unit comes with one assigned parking space. Community bike storage, new washer/dryer (2022), easy access to furnace and hot water heater, recent alley repaving and building exterior brick tuckpointing. Don't miss this opportunity to own a wonderful unit in one of Chicago's best neighborhoods.
