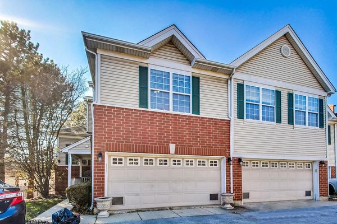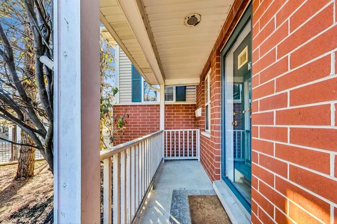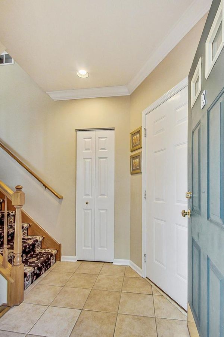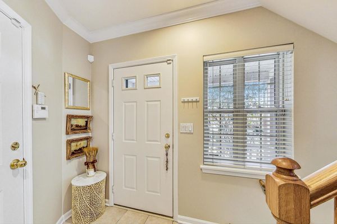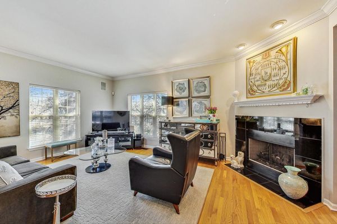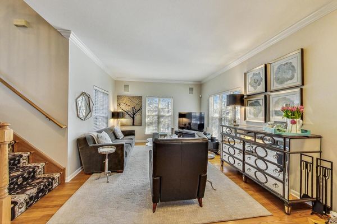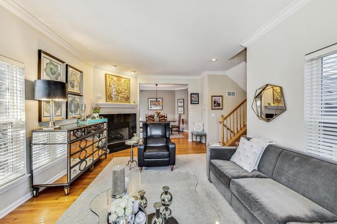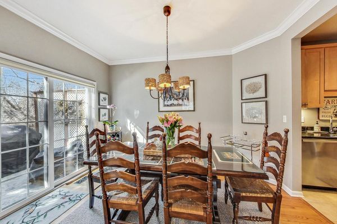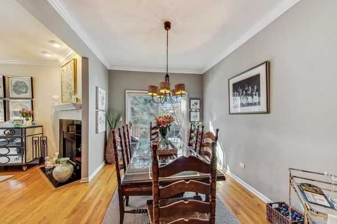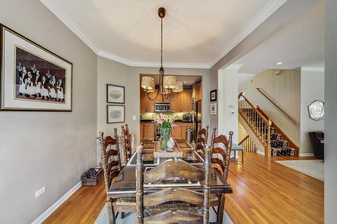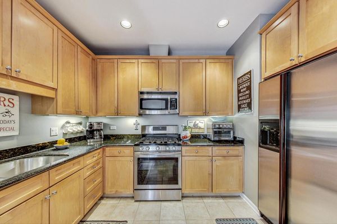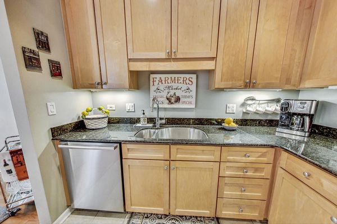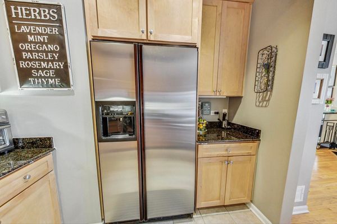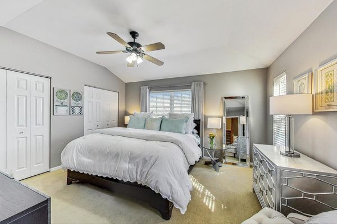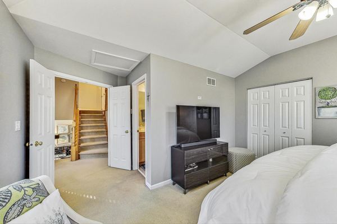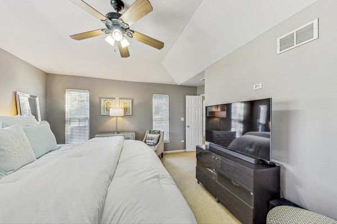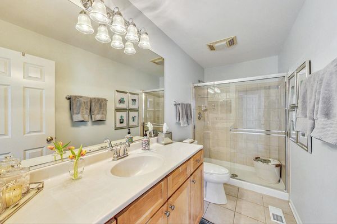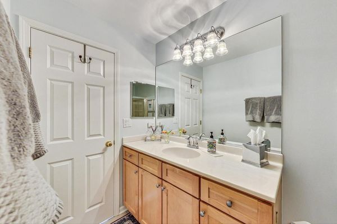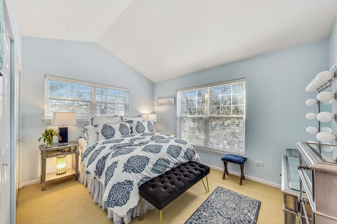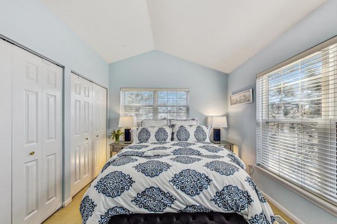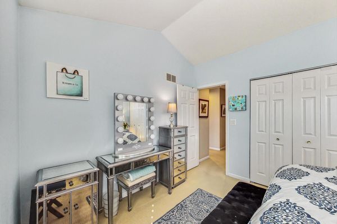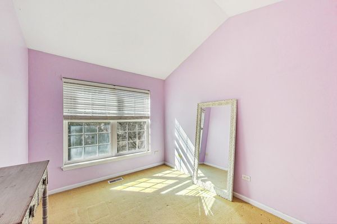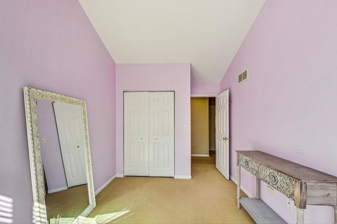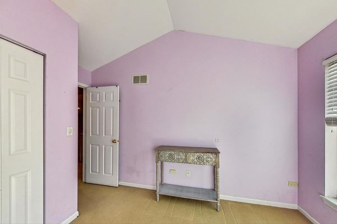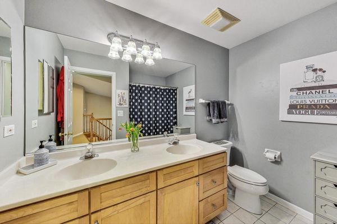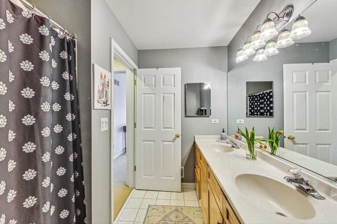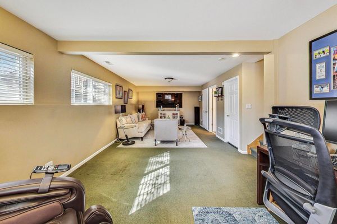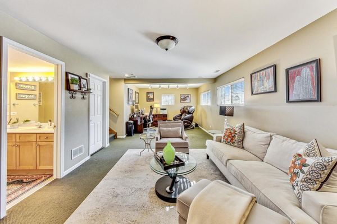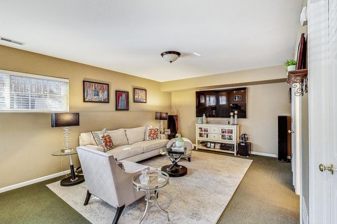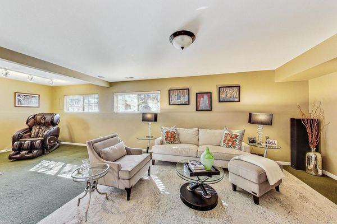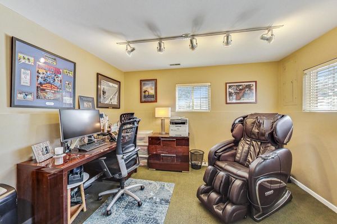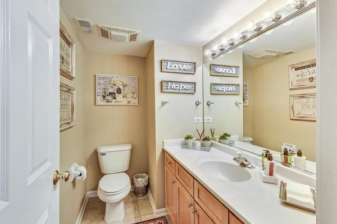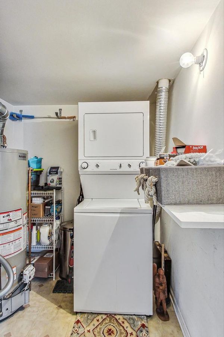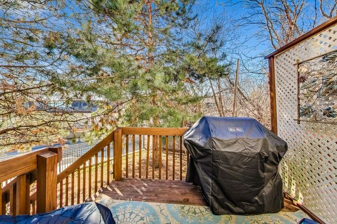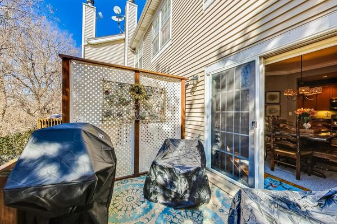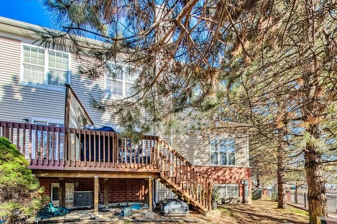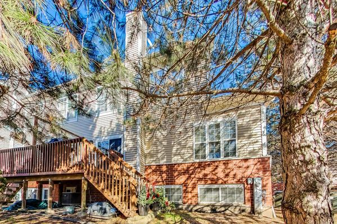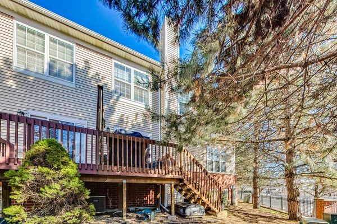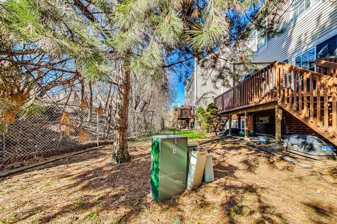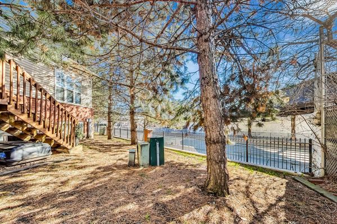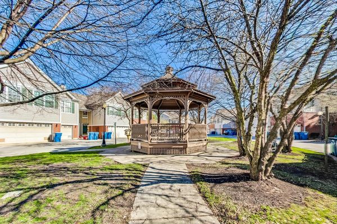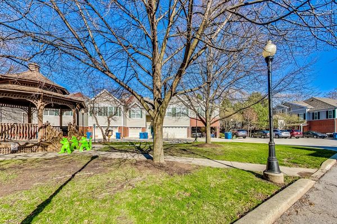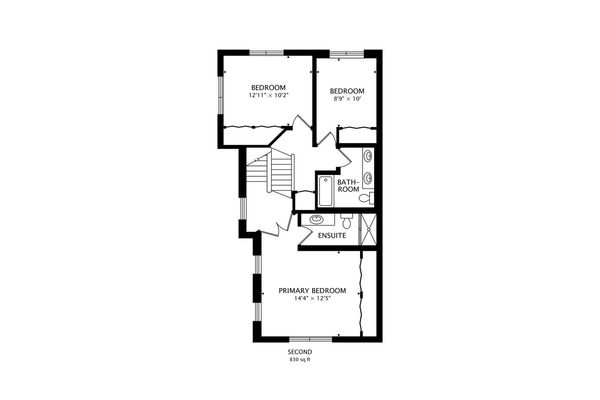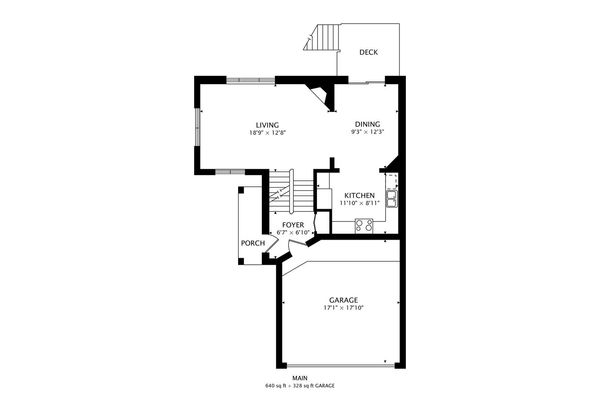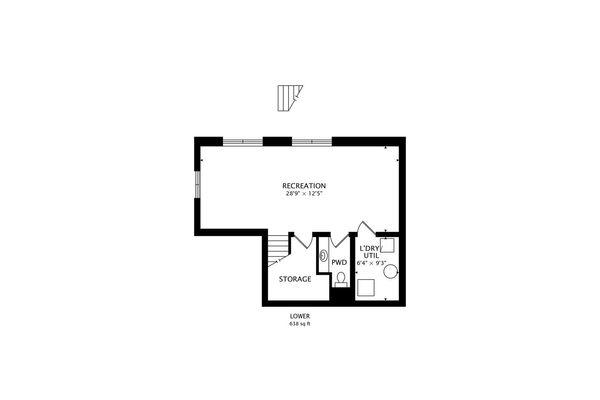3825 N Milwaukee Avenue Unit E
Chicago, IL
60641
About this home
Largest sunny corner townhome available within the beautiful Old Irving Village. Not located directly on Milwaukee Avenue but in-set and in a lovely cul-de-sac community. This 3 bedroom, 2 1/2 bath home offers a wider than normal floor plan. Perfect layout offers a side entrance that enters into foyer with excellent access to two car attached garage. Walk up a set of stairs into the large living room with loads of windows. Dining room accommodates an eight person table. Kitchen has 42 inch maple cabinets, stainless steel cabinets and granite countertops. Deck off dining is perfect for grilling or hanging out and having a coffee or an early afternoon beverage. Voluminous primary bedroom with high ceiling heights, long closet and primary bath with double bowl vanity and shower. Two side by side bedrooms six steps up along with nice full bathroom with long vanity. Lower level has the room to add a 4th bedroom (currently set up as an office) Recreation room offers area for a large sectional. Smart mounted flat TV will stay. Laundry room has full size stackable washer/dryer. Newer HVAC, and H20 heater. New Roof on entire complex in 2023. Additional parking in cul-de-sac. Townhome steps from the community gazebo and play area. Additional playground and dog run. 1/2 block to new Metra stop, and brand new Aldi grocery store 1 block away. Incredible retail development all around and Starbucks, Smoque, access to the Blue Line, and Kennedy a few minutes away.
