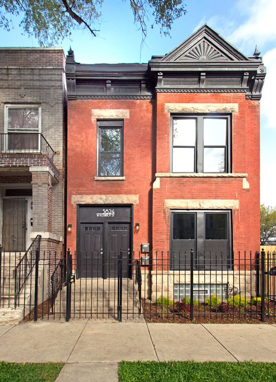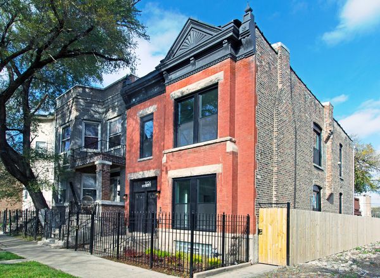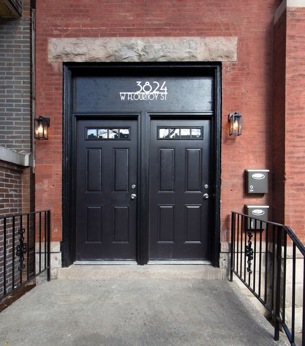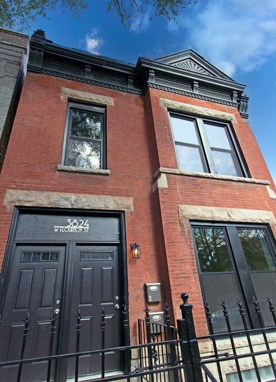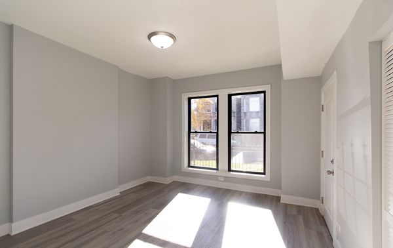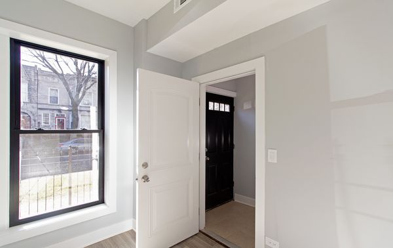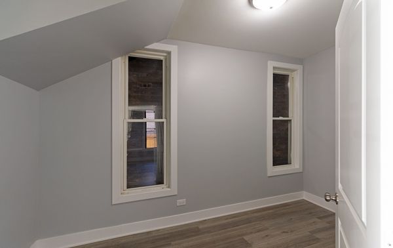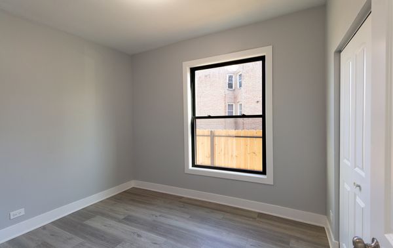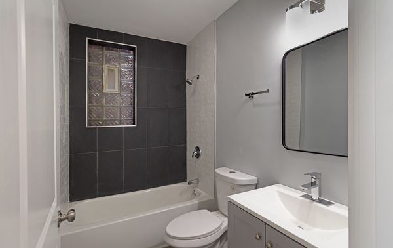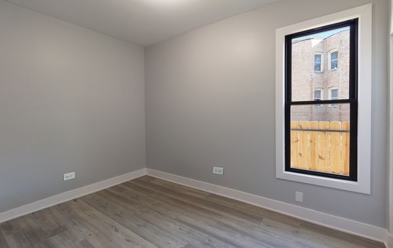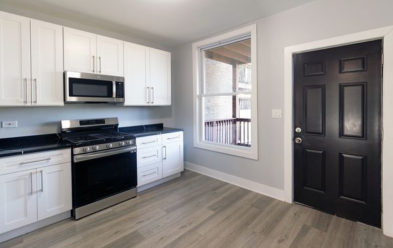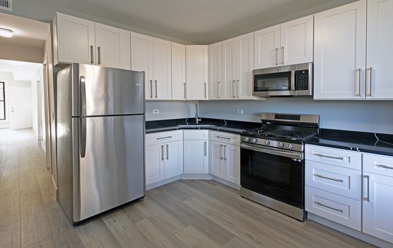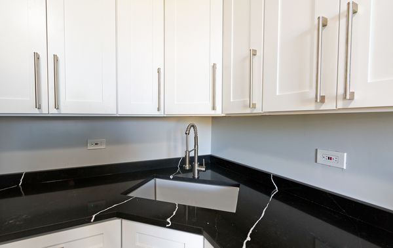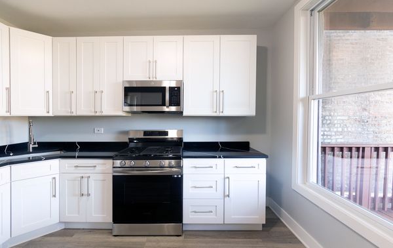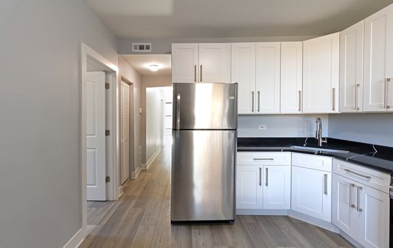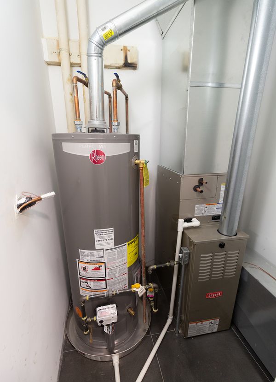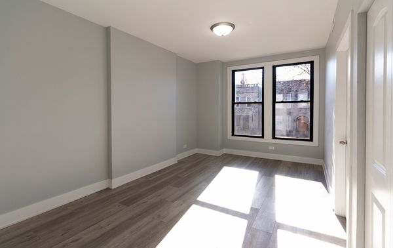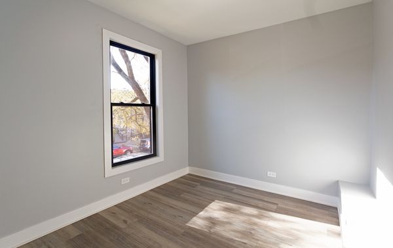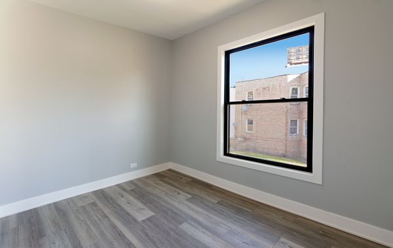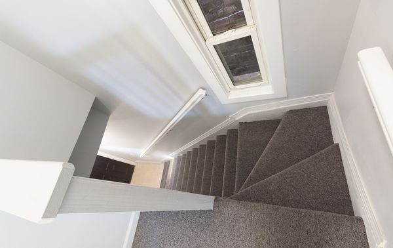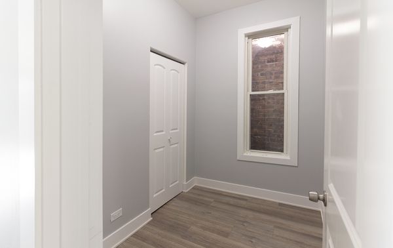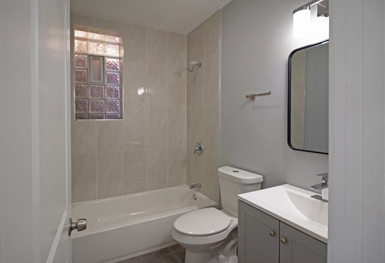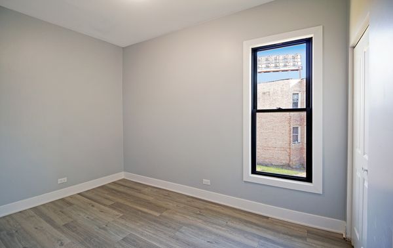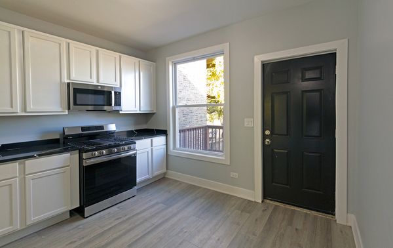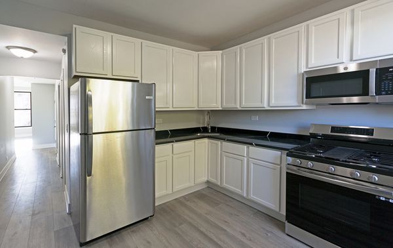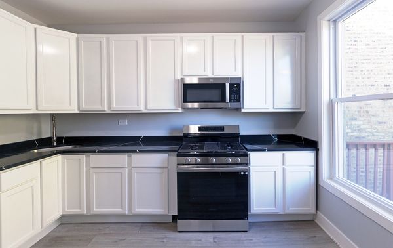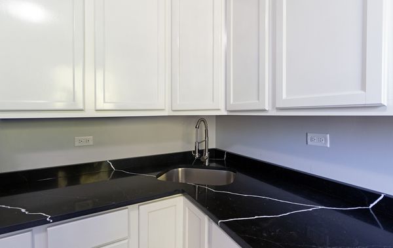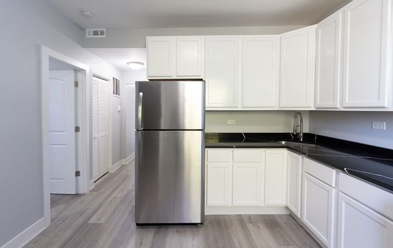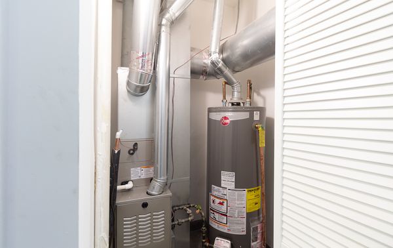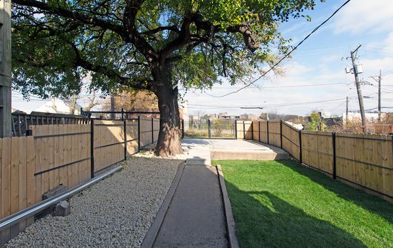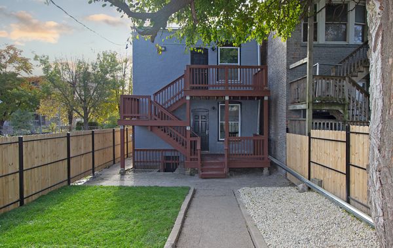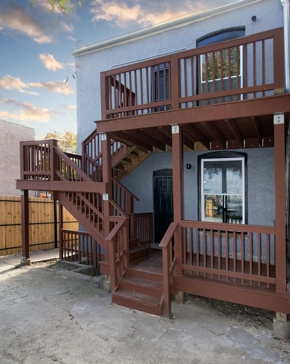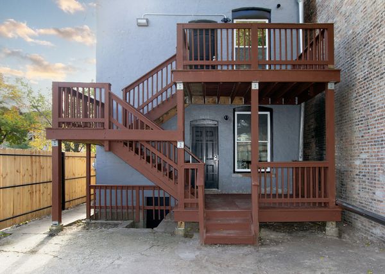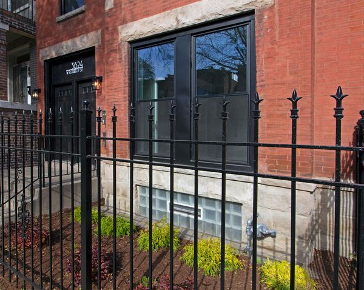3824 W FLOURNOY Street
Chicago, IL
60624
About this home
Come discover this beautifully remodeled brick 2-flat boasting the latest trends and impeccable attention to detail. Both units offer an impressive kitchen featuring bright white shaker cabinetry, black granite countertops in one kitchen and quartz in the other, and sleek stainless steel appliances. Each unit has three bedrooms and a luxurious spa-like bathroom with luxury design. The upstairs unit even features a small, fourth bedroom that would make a great office or reading room. Entire building features durable flooring and trim work that compliments the black high efficiency windows. Both apartments have new laundry and central high-efficiency heat, ensuring maximum comfort and efficiency. The property also features a beautifully landscaped spacious backyard, perfect for outdoor entertaining and grilling out. Also in back, is a new parking pad, with potential to add garage later, all encompassed by a heavy-duty privacy fence. Comfortably designed to call a stylish home. And, at the same time perfect as an investment opportunity. Altogether, this is a jaw-dropping renovation. Broker-owned interest.
