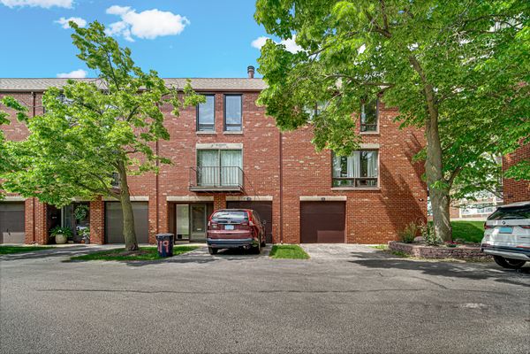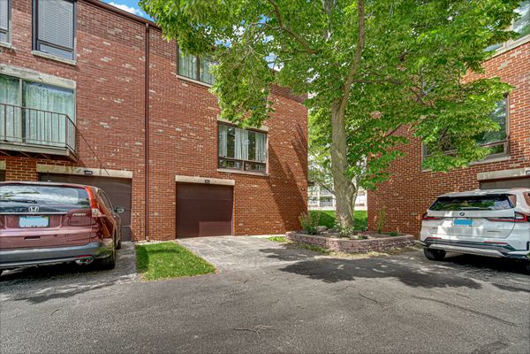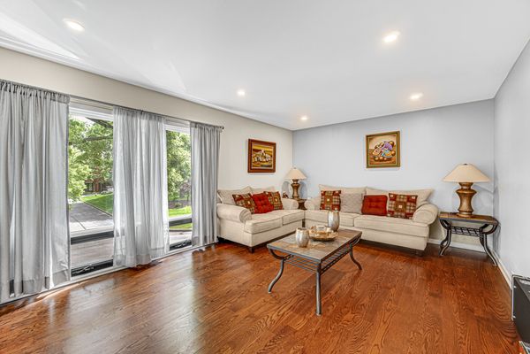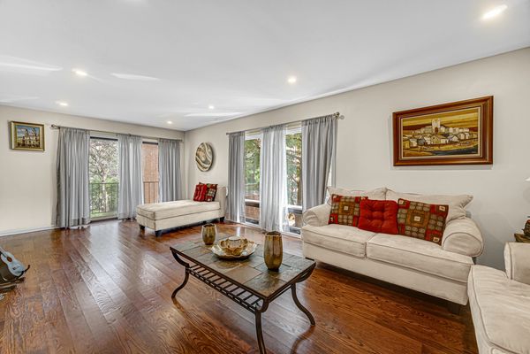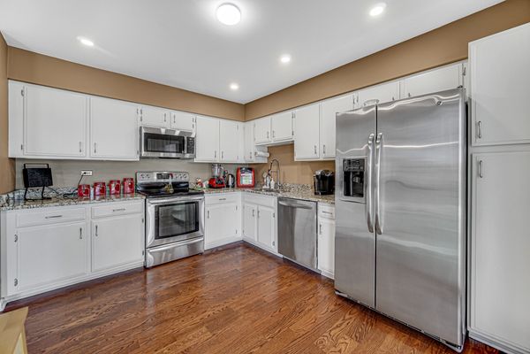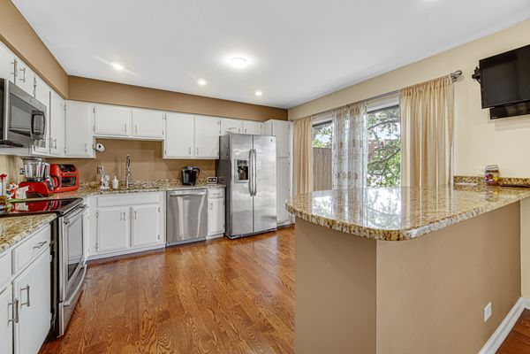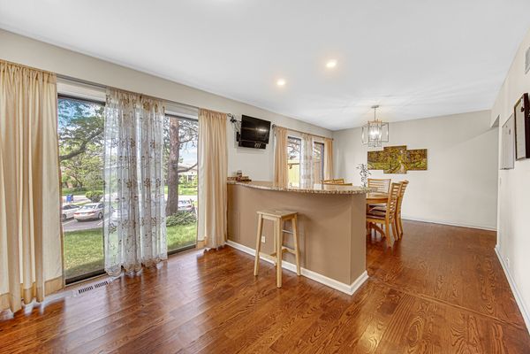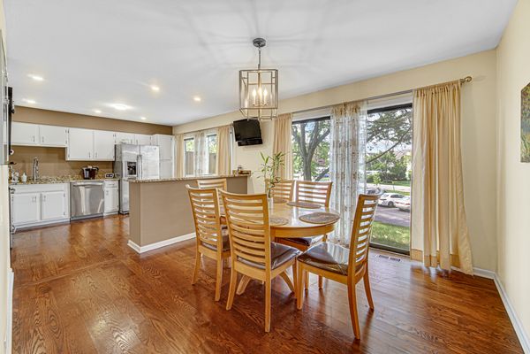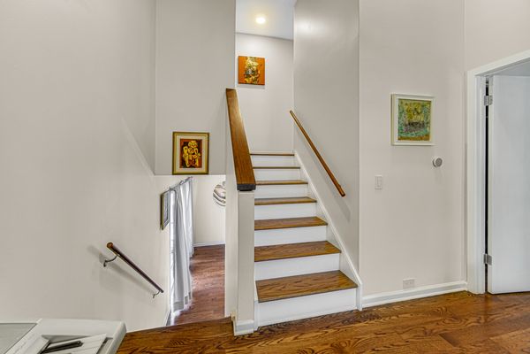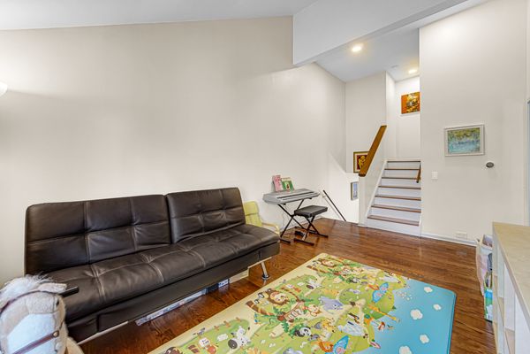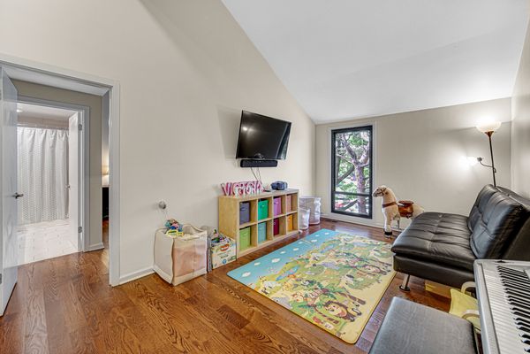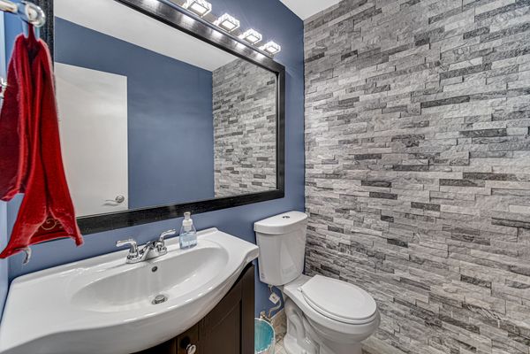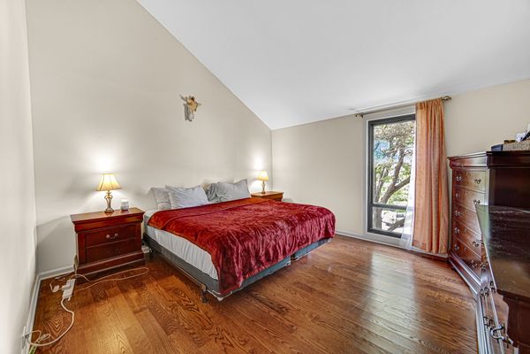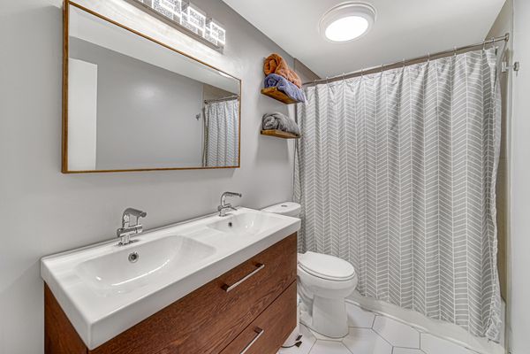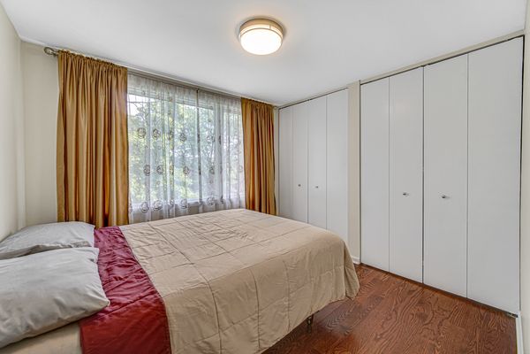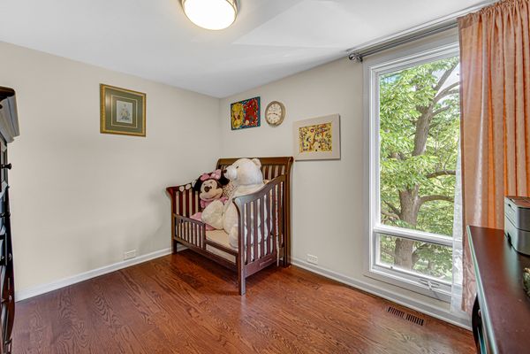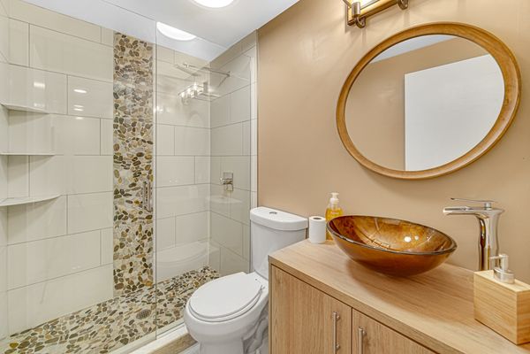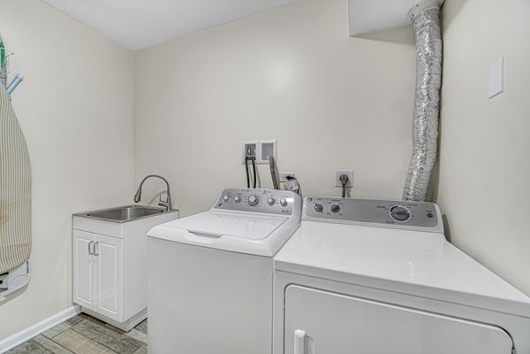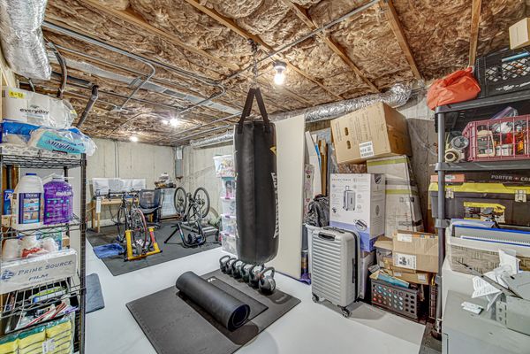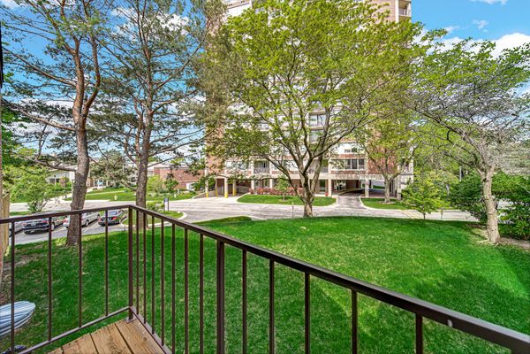3821 Appian Way Unit T14F
Glenview, IL
60025
About this home
Take a look at this wonderful 3 Bedroom and 2.5 Bathroom townhouse, located in a prime location in south Glenview with plenty of restaurants, major locations and attractions nearby. Including close distance to some of the more exceptional schools within the area, creating a perfect family environment. With four levels of living space, and an additional basement with plenty of storage accompanied with availability to customize and make your very own. Starting with an entrance available from the garage, and you can find a laundry room to your right with additional closet space, with an updated half bathroom. To the left up the first staircase, you can find a spacious kitchen area, with a sizeable dining room, accompanied with a relaxing view of the landscape and recreational center ahead, through the glass oversized sliding doors. Up the second set of stairs, you can find a sizable living room with plenty of natural lighting throughout the room, accompanied with a nice balcony with room for relaxation. Onto the third level, you can find a family room with a vaulted/cathedral ceiling and a spacious master bedroom with an updated and modern bathroom. Fit for your everyday comfort. Finally, on the fourth level, there is two bedrooms, with closets, and a modernized bathroom to finish off this wonderful home in this great area. This home offers a remarkable blend of convenience, with its comprehensive Homeowners Association (HOA) assessments that unlock a wealth of amenities. Residents can enjoy various facilities, including an indoor pool, exercise rooms, sauna, steam room, and a party room, perfect for social gatherings or personal relaxation. Come and take a visit to see it for yourself! :)
