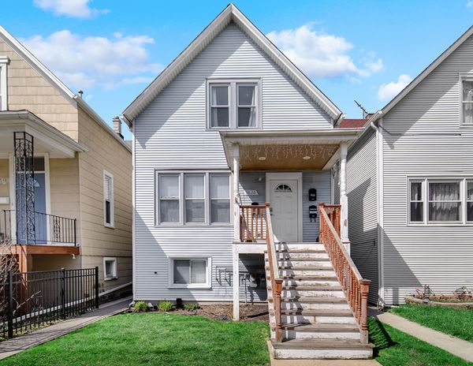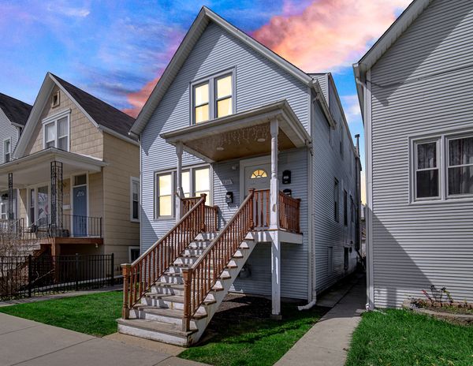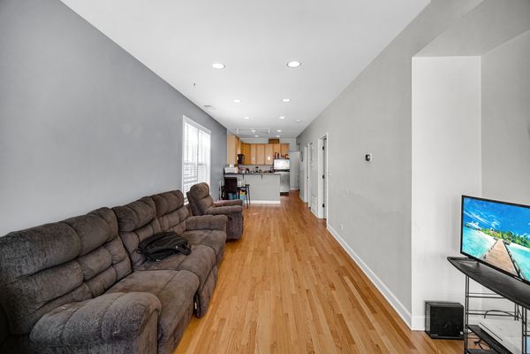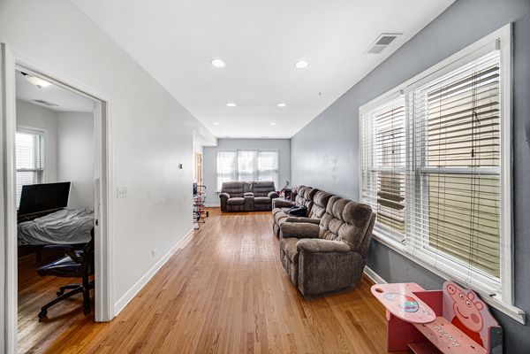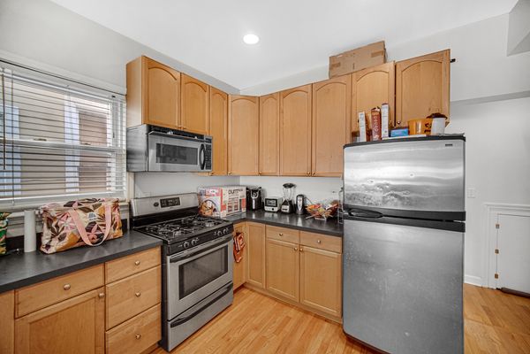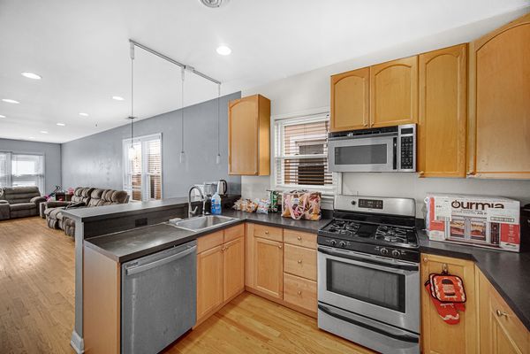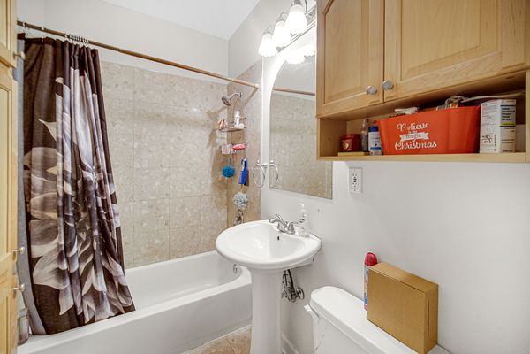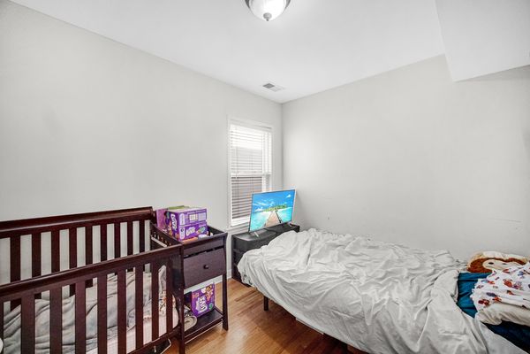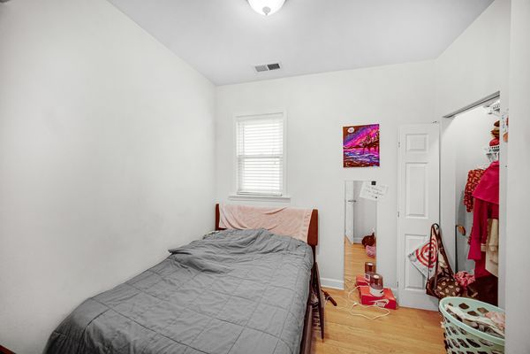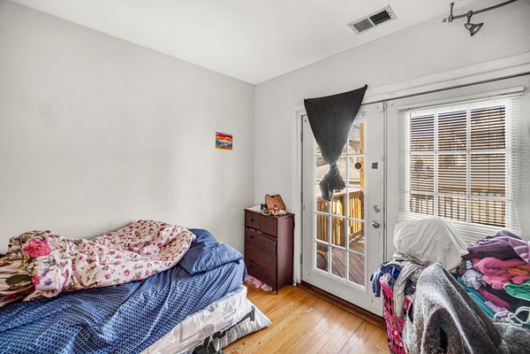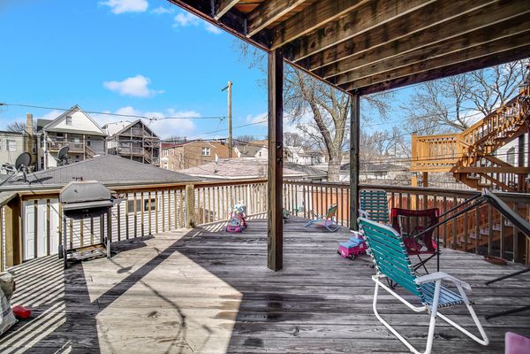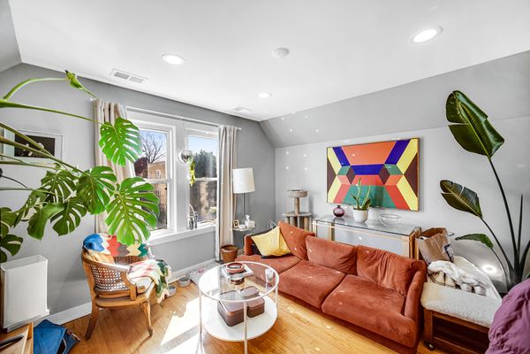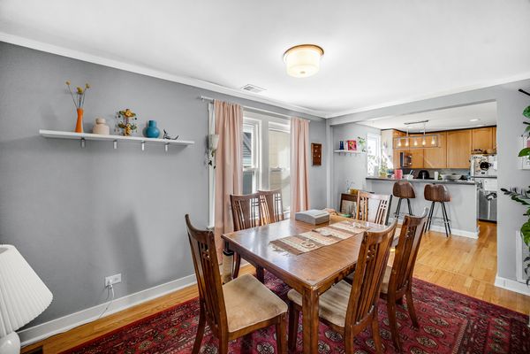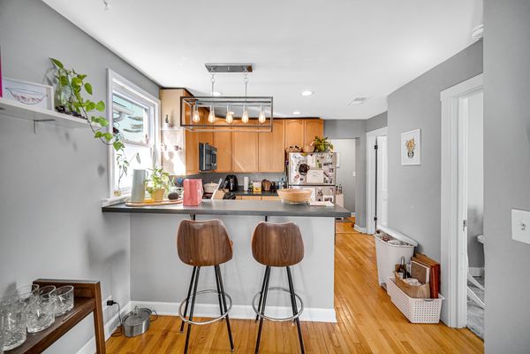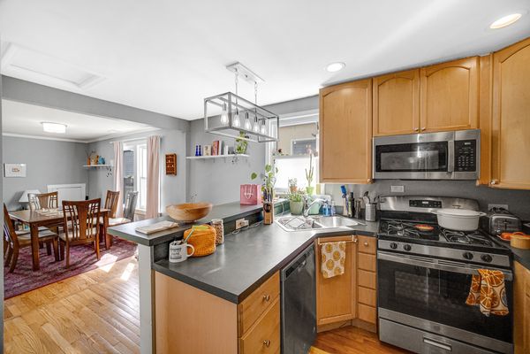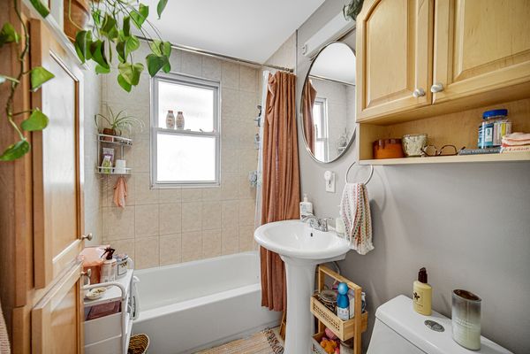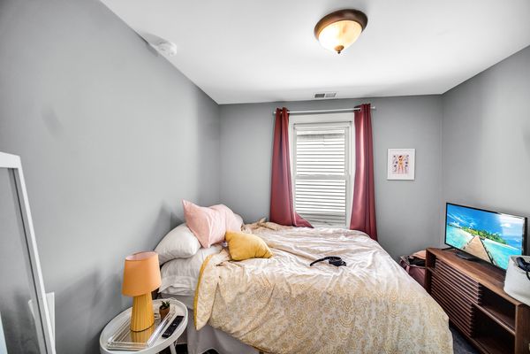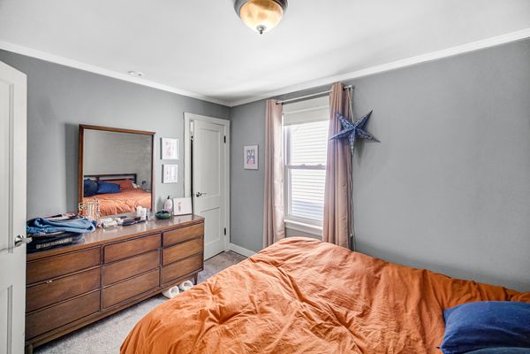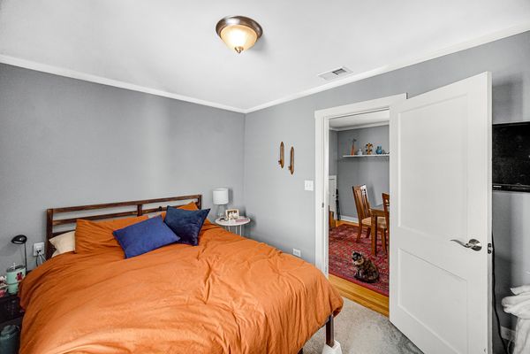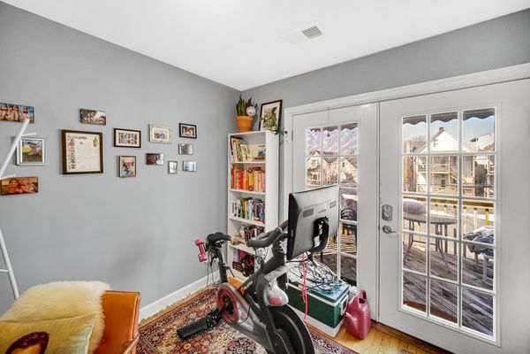3820 N Sacramento Avenue
Chicago, IL
60618
About this home
Welcome to your next investment opportunity at 3820 N Sacramento Ave, a legal two unit with non-conforming garden featuring 8 bedrooms and 3 bathrooms, perfectly positioned for both comfort and convenience. This property is an investor's dream, offering a blend of residential allure and promising rental income potential in one of Chicago's most sought-after neighborhoods. The interiors are spacious, ensuring enough room for everyone to enjoy their private space while also providing ample communal areas for gathering and making memories. The top floor is a three bedroom with open concept kitchen and dining space. The unit has a private deck off the back bedroom and the tenants are MTM. The first floor has a large open concept living space and three bedrooms with a huge private deck off the back. The garden unit has high ceilings and two entrances as well as 2 bedrooms. Each unit has their own furnace/AC and landlord pays water and common electric. Room to increase rents to market as well as some value add opportunity. Nestled in a vibrant community, this property is not just a place to live but a place to thrive. Outdoor enthusiasts and families alike will appreciate the proximity to Henry Horner Park, an expansive green space perfect for leisure and outdoor activities. Transportation is a breeze, with the Addison subway station and Irving Park train station nearby, not to mention easy access to the Montrose & California bus station. Coupled with a competitive price point, this property not only serves as a comfortable home but also as an investment into a lifestyle of convenience and community. Whether you're looking to expand your real estate portfolio or looking for that perfect multi-family home, 3820 N Sacramento Ave offers a unique blend of accessibility, community features, and income-generating potential. Don't miss out on this opportunity to own a piece of Chicago's vibrant neighborhood.
