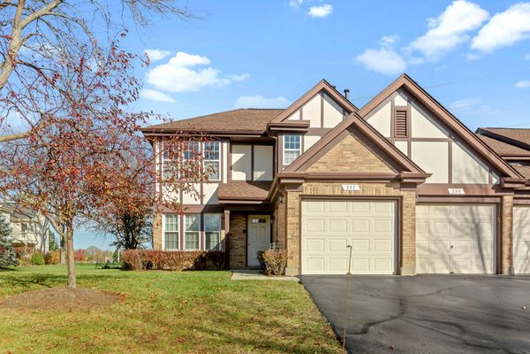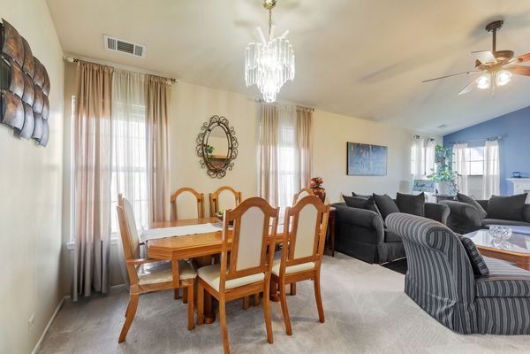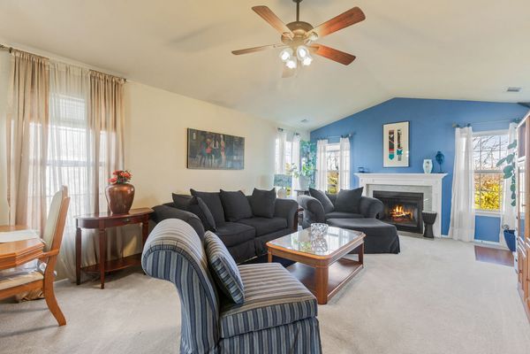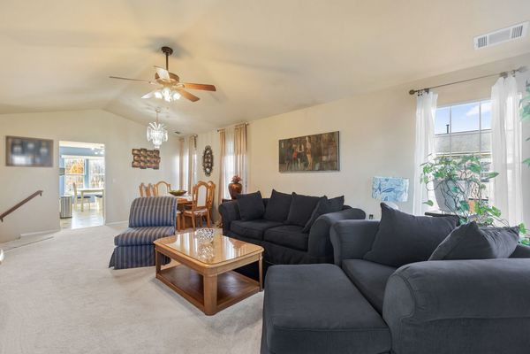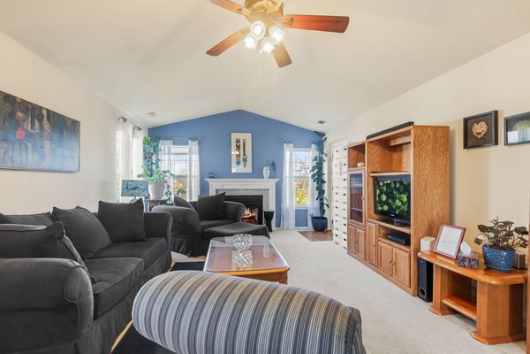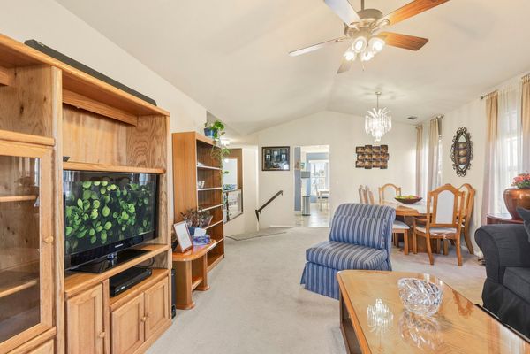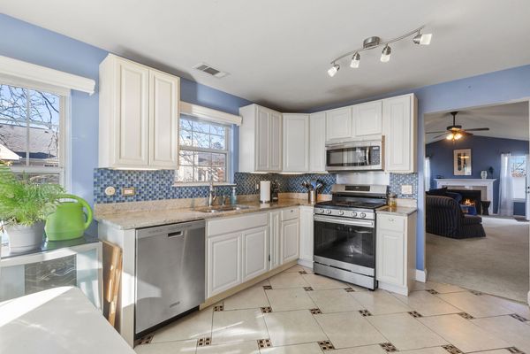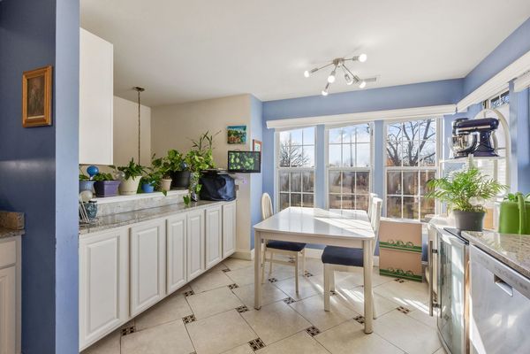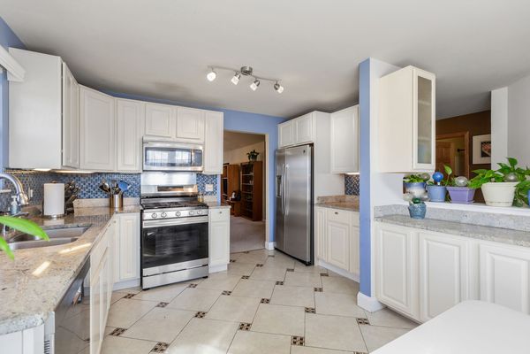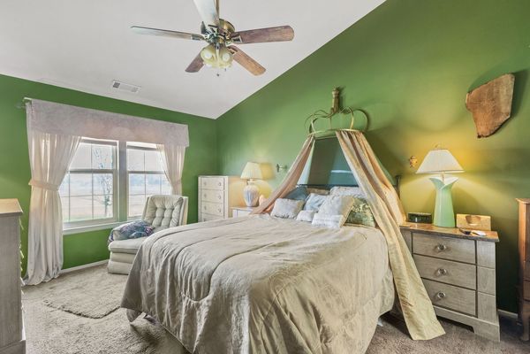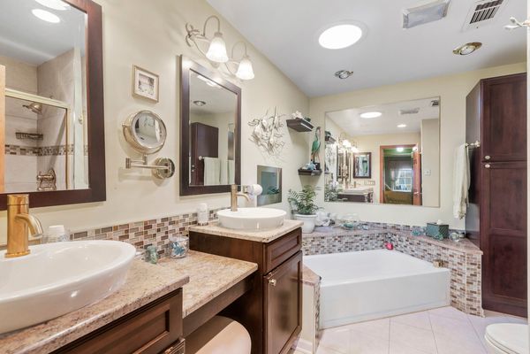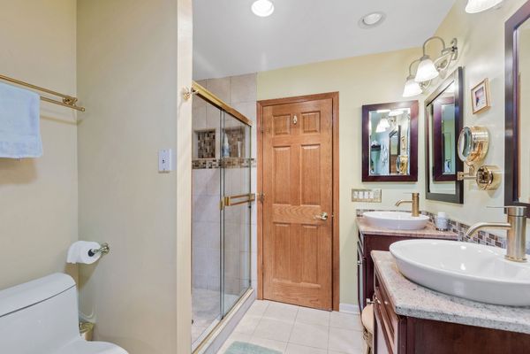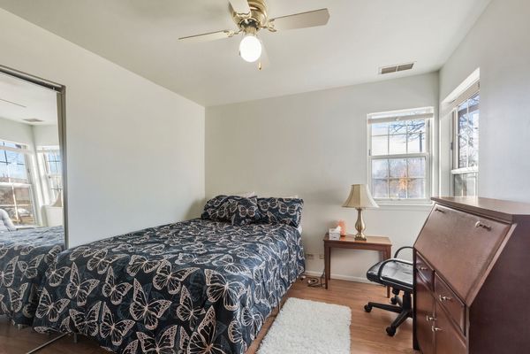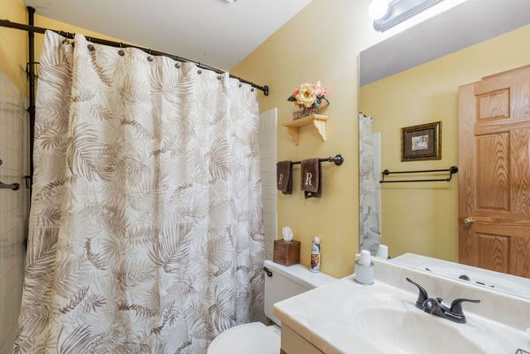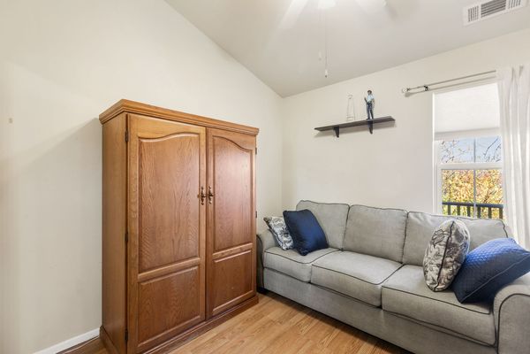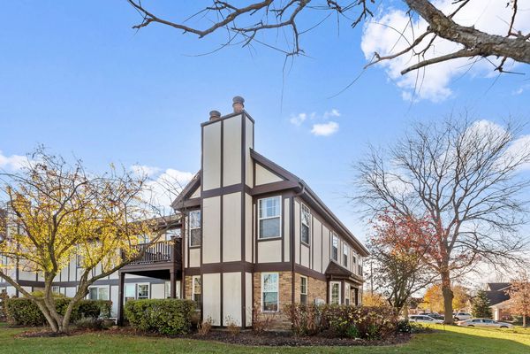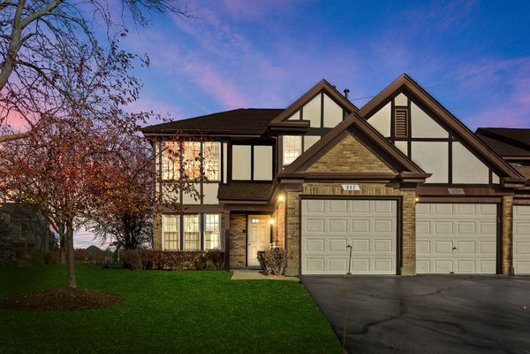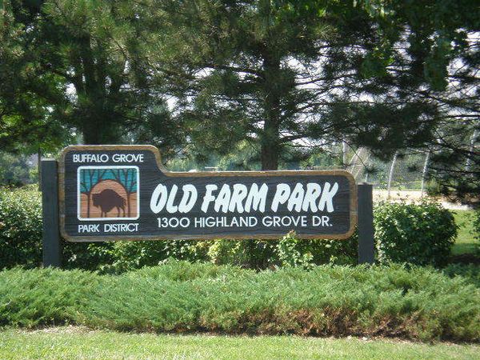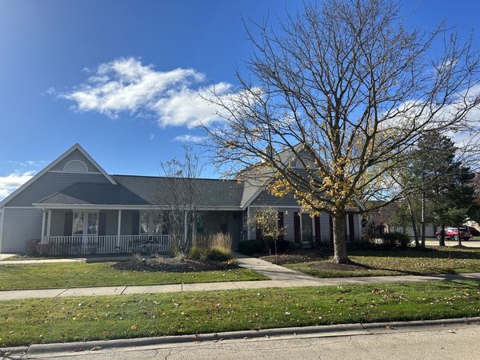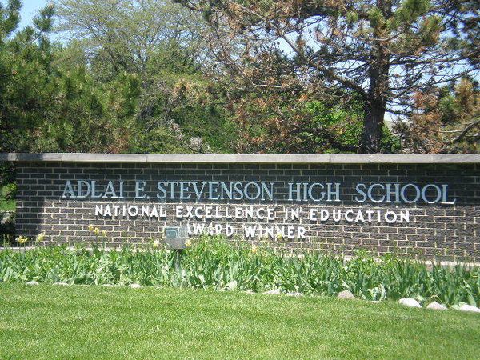382 Cobbler Lane
Buffalo Grove, IL
60089
About this home
Popular Old Farm Village Townhome in the heart of Buffalo Grove. This end unit townhome has 3 bedrooms and 2 full baths. Located in the Stevenson School District, Aptakisic Junior High (located across the street) and Pritchett/Tripp Elementary schools. A daily bus service is offered for students at all schools. Popular Floor plan is 1407 SF with a private balcony, a gas start fireplace, and soaring ceilings. You won't be disappointed. Updated kitchen with stainless steel appliances, an abundance of upper and lower white cabinets and plenty of counter space for preparing meals. Large eating area has walls of windows allowing natural light to pour in. Two walls of cabinets, instant hot water tap and all appliances. Open 1/2 wall makes a perfect plant ledge and allows for gorgeous views. Large living room and dining room with cathedral ceiling, ceiling fan with light, fireplace, and a French door entrance to private balcony with views of park in the distance. The primary suite has a vaulted ceiling, ceiling fan with light, walk in closet, a double door closet and entrance to private spa like bath. Updated with comfort height double sinks, separate shower, a tub, custom linen cabinet and solar tube making this room light and bright. 2 additional bedrooms have large closets, one has a ceiling fan with light and the other one has two corner windows. The full bath located in the hall has tub/shower combination, newer commode, vanity with storage, linen closet, and medicine cabinet. Utility room with washer and dryer, hanging space and additional storage. One car garage is extra deep for even more storage. Maintenance free community has an outdoor pool, club house with fireplace and small kitchen. Beautiful ponds with fountains and mature landscaping make your nightly walks very pleasant. Snow removal, scavenger, water and lawn care is part of the monthly HOA. Award winning schools, park districts and bike paths make Buffalo Grove an awesome place to live. Convenient to Vernon Township Library, all major transportation, shopping and plenty of restaurants. Walking distance to Metra Station with service to O'Hare International Airport and Chicago. 382 Cobbler is located just north of Lake Cook Road, West of Milwaukee Ave and South of Aptakisic. Framed by the following communities: Long Grove, Lincolnshire, and Vernon Hills.
