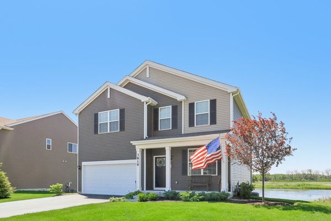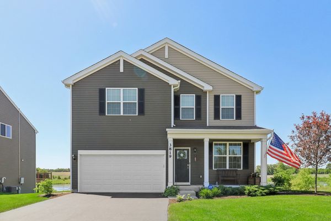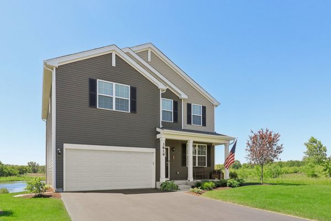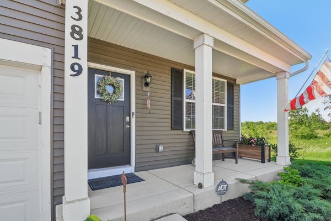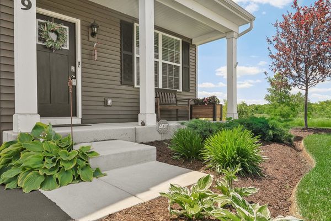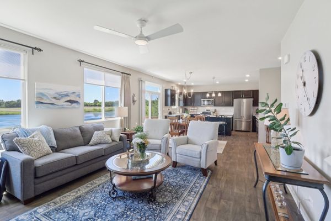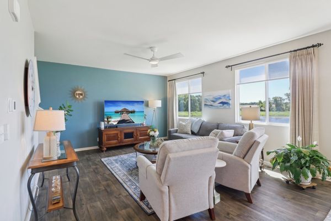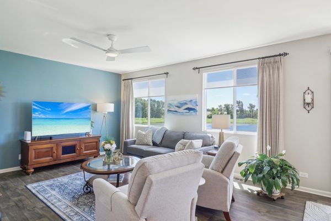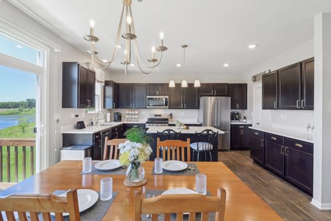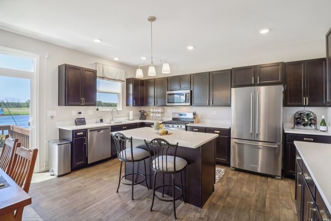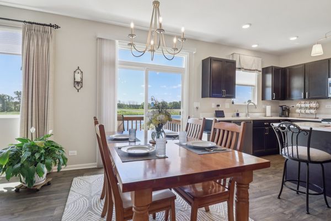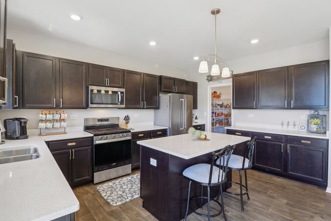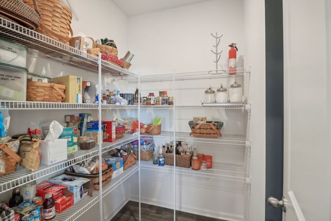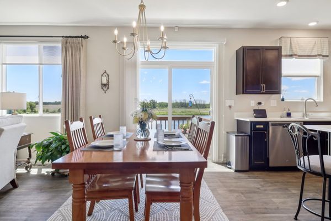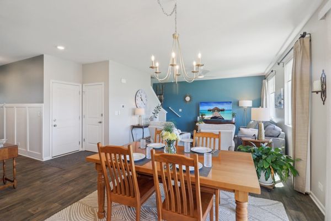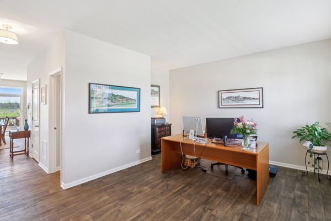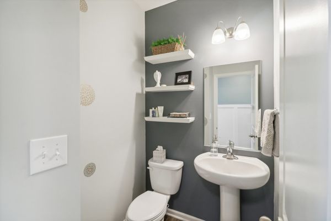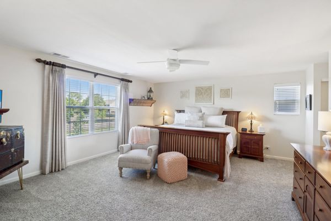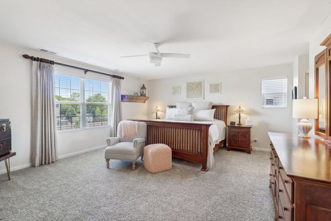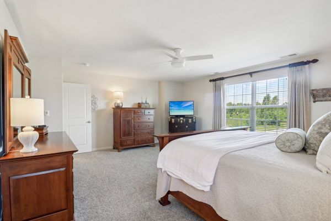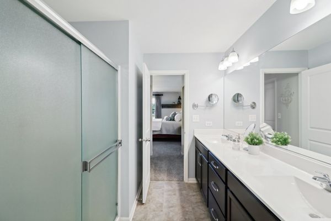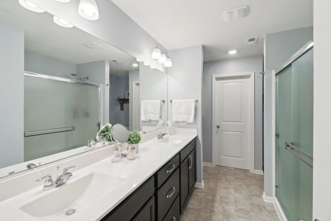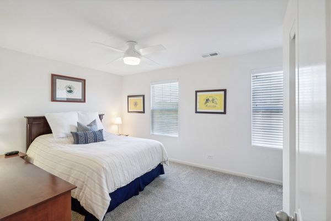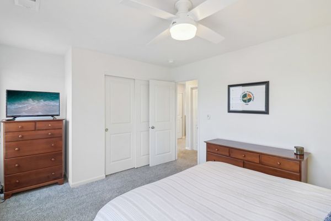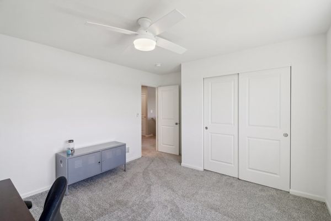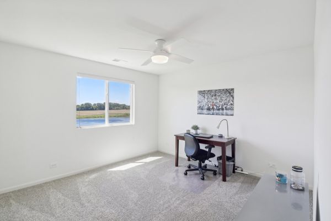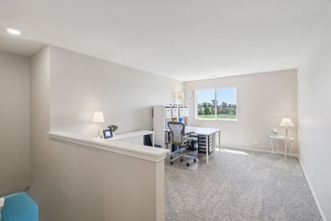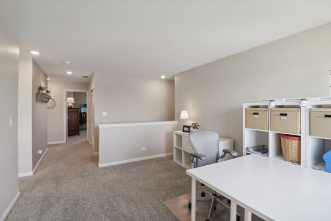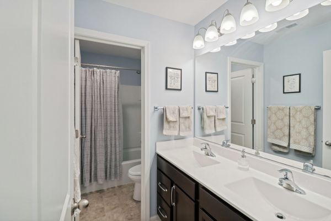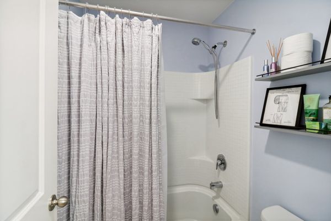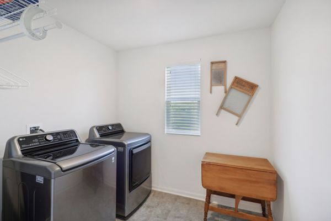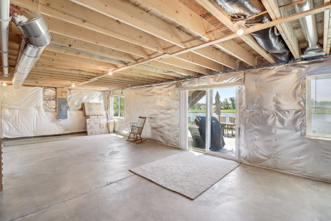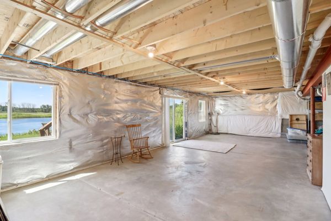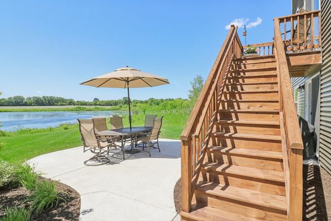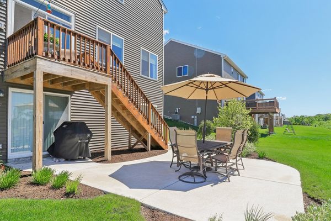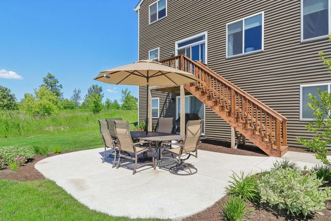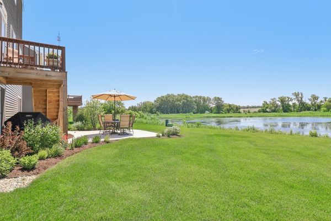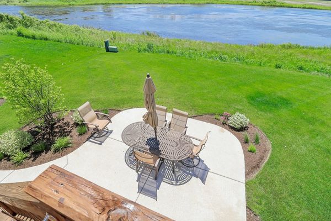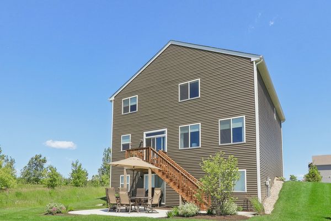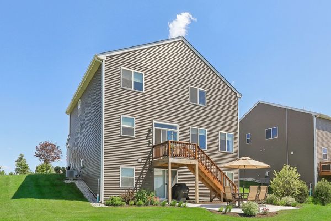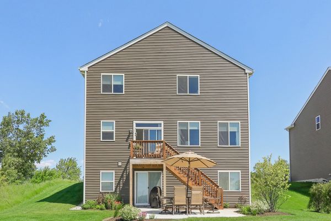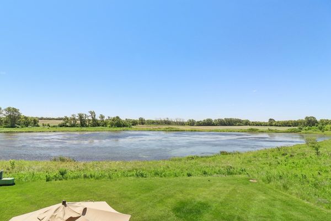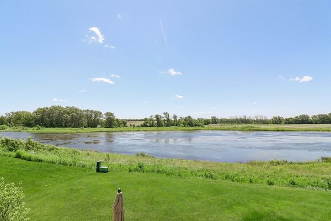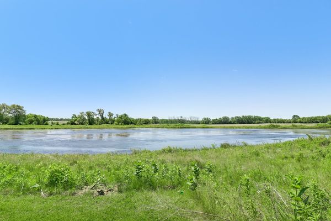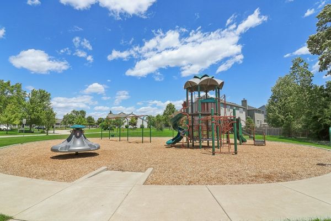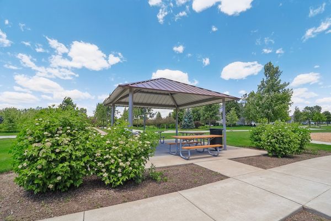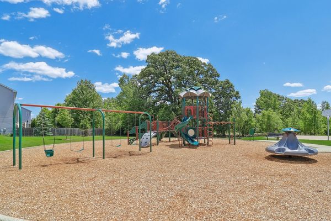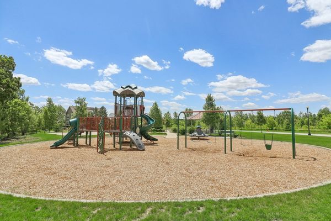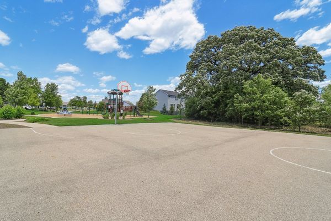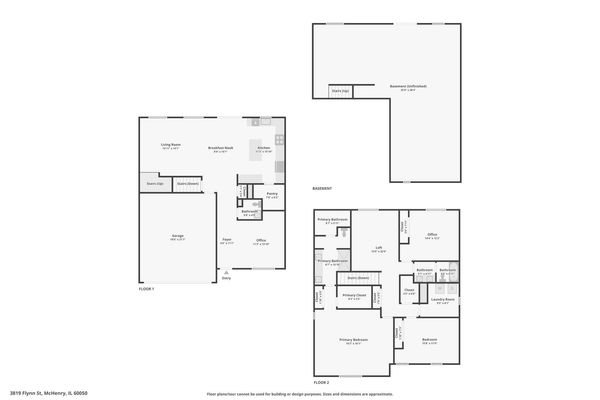3819 Flynn Street
McHenry, IL
60050
About this home
Stunning 3-Bedroom Home with Loft and Gorgeous Water Views Overview: Welcome to your dream home! This beautiful 3-bedroom, 2021 constructed house offers a perfect blend of modern convenience and serene natural beauty. Located with a stunning view of Rose Lake and the picturesque farmland beyond, this property is a must-see! Features: - Just over 2400 square feet w/ 9ft ceilings on 1st floor - Bedrooms: 3 spacious bedrooms plus a versatile loft area. - Flex Room: An open first floor features a flex room, perfect for an office, dining room, or even a 4th bedroom. - Master Suite: Enjoy a huge owners suite with two walk-in closets and an additional storage closet, providing ample space for all your belongings. - Storage: Tons of storage space throughout the home, ensuring you have room for everything. - Laundry: Convenient upstairs laundry room. - Kitchen: Light and Bright with quartz countertops, Island and Walk in Pantry. All appliances included. - Upgrades: Many owner-added upgrades enhance the appeal and functionality of this newer construction home. Additional Highlights: - Walkout Basement: Ready for finishing, this walkout basement offers endless possibilities for additional living space or entertainment areas. - Views: Unobstructed, stunning views of Rose Lake and the surrounding farmland create a tranquil and picturesque setting. - Gorgeous patio and landscaping to enjoy the beautiful water views Don't miss out on this opportunity to own a home that combines a modern floor plan, wonderful location, and breathtaking views. Schedule your private showing today.
