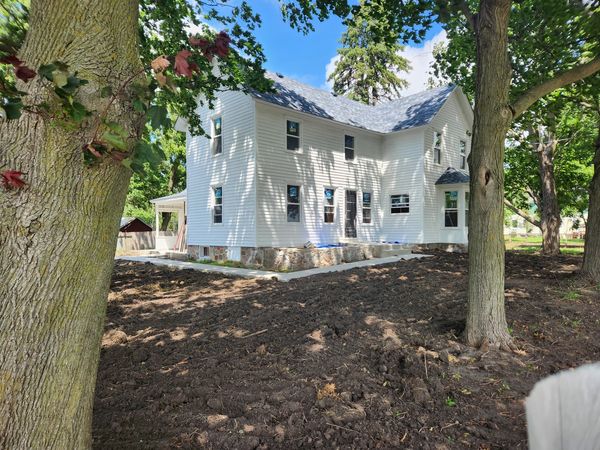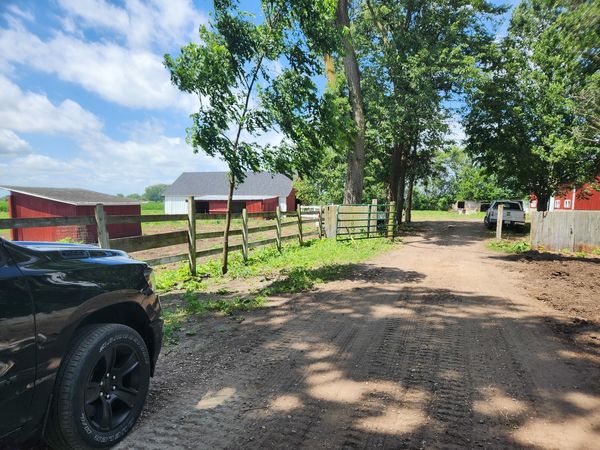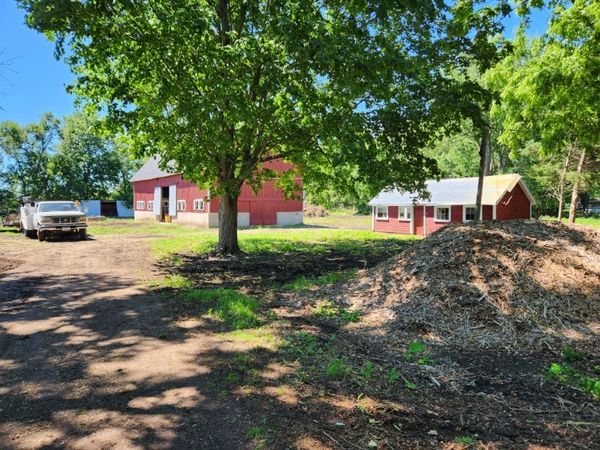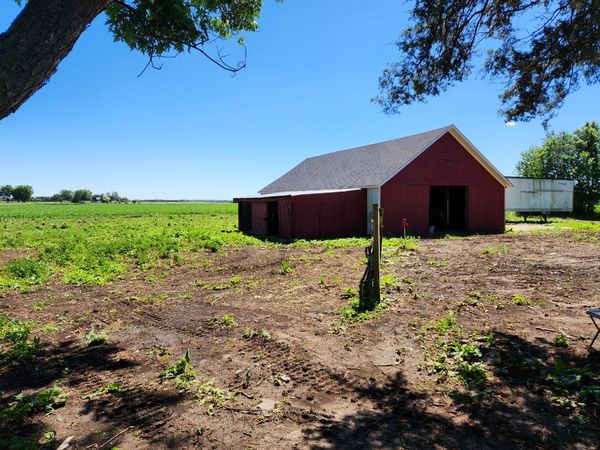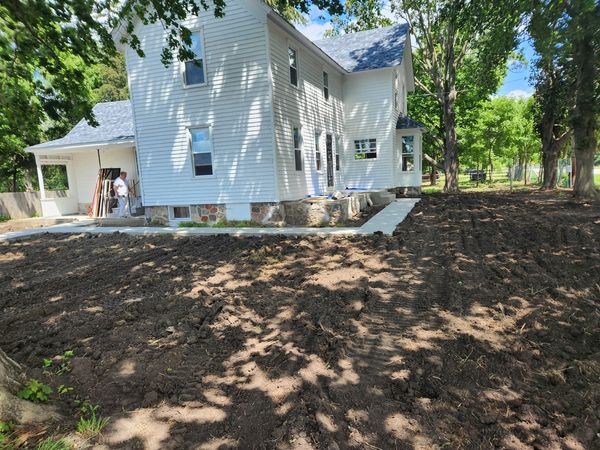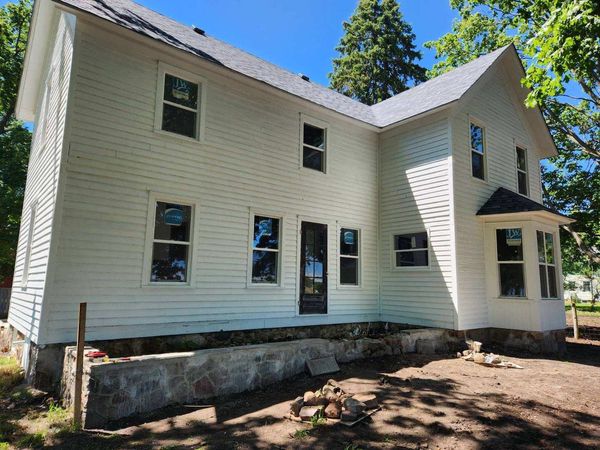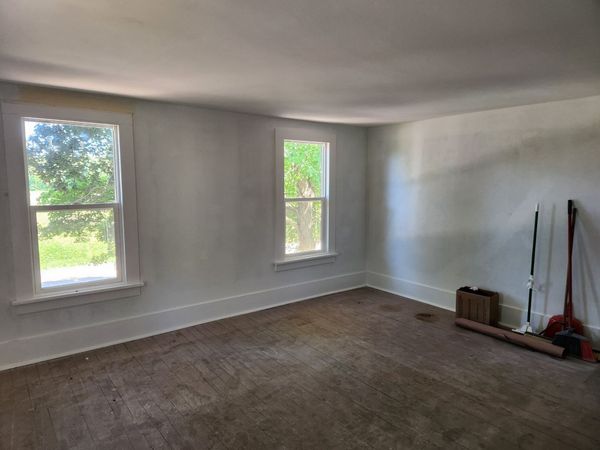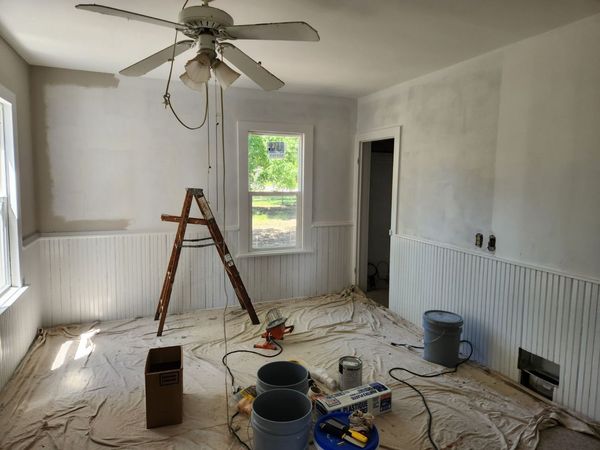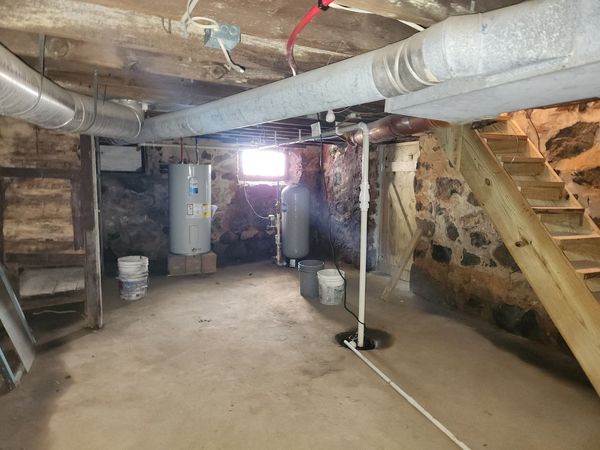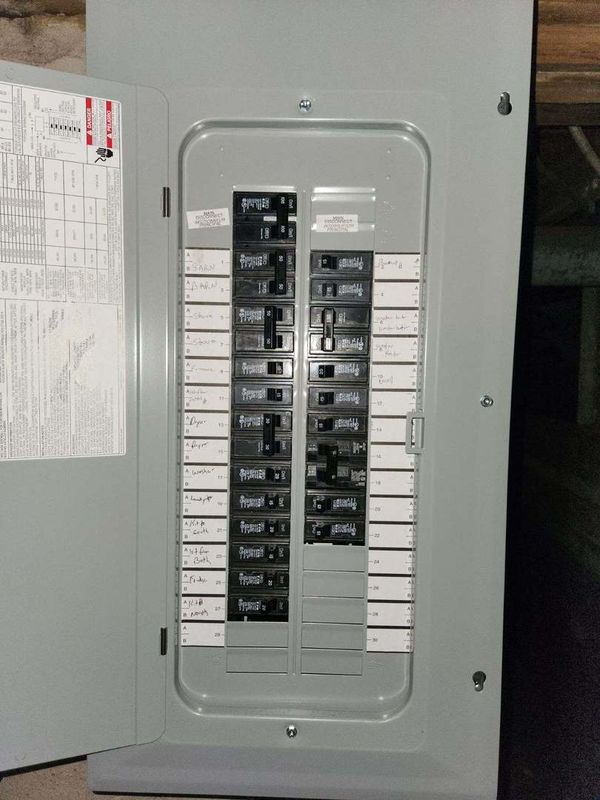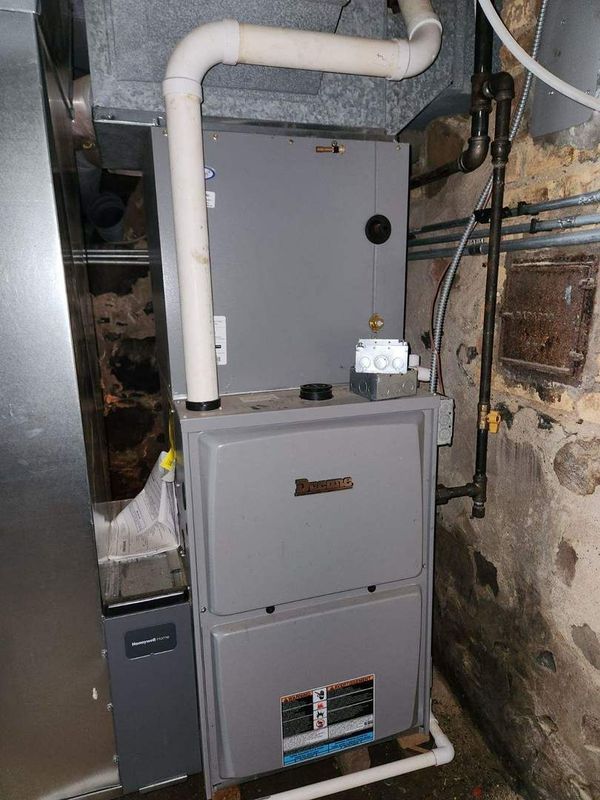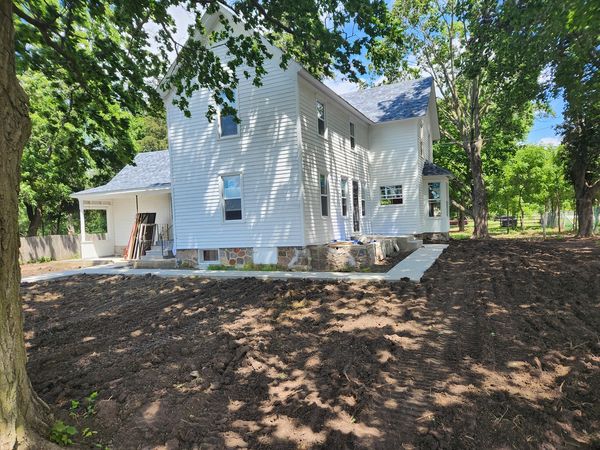3813 Franklinville Road
Woodstock, IL
60098
About this home
This Wonderful 5.26 Acre Farmstead is an exceptional location in the Woodstock School District, just minutes from town. The 4 bedroom 2 bath home is perfect for a growing family, especially if they would love participating in 4H programs and have that wonderful experience and life style on their own hobby farm. Several upgrades and improvements have been made to this lovely Farmhouse, all freshly painted inside and out, a new front sidewalk, new FA Gas Furnace, hot water tank, new windows, new roof, plumbing, updated electric, new Kitchen cabinets, and flooring, Huge Country Kitchen w/ eating area, Laundry area in Kitchen, natural gas, and the list goes on. the house is still work in progress and will be definitely be in move-in condition by closing. There are several outbuildings such as a 8 stall barn 30 x 67 with a partial new roof, a Cattle Shed 28 x 50, a 24 x 12 Chicken coop and other outbuildings as well as two 44' long trailers, and a lean twos, etc. This is such a picturesque setting with great views of the countryside and the most beautiful sunrises and sunsets....
