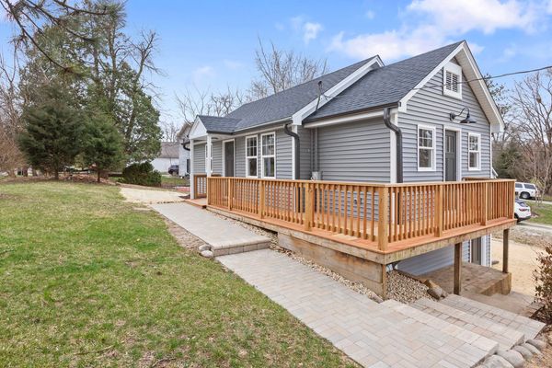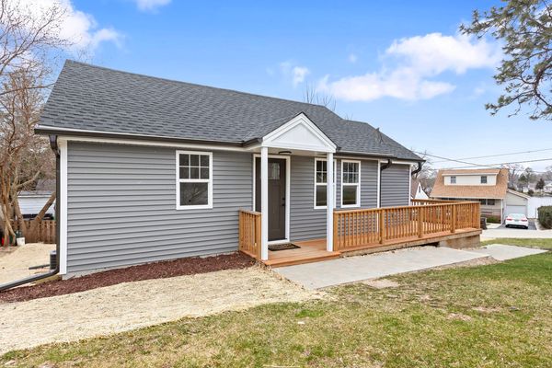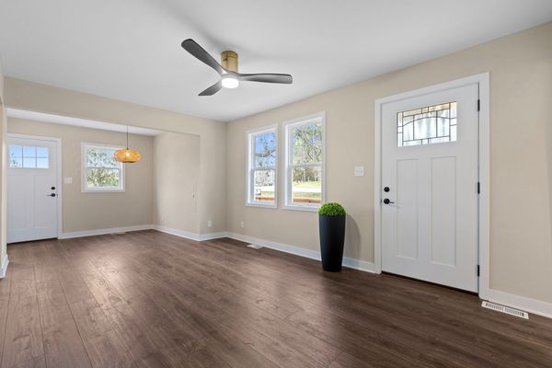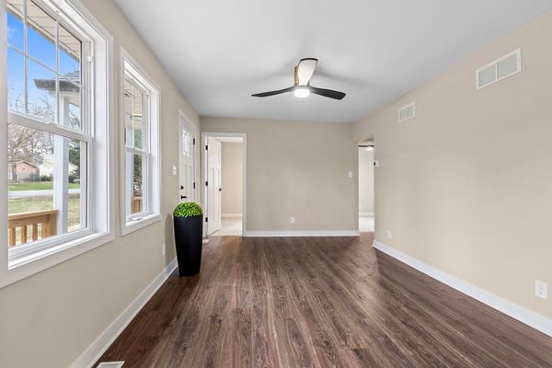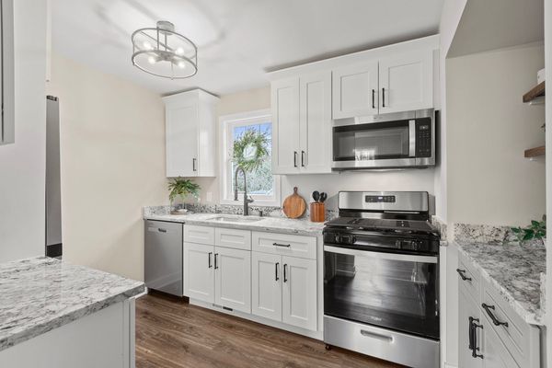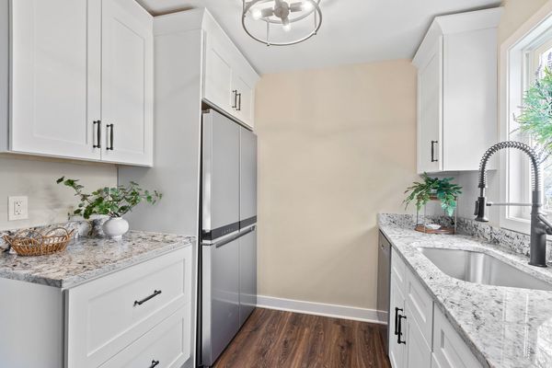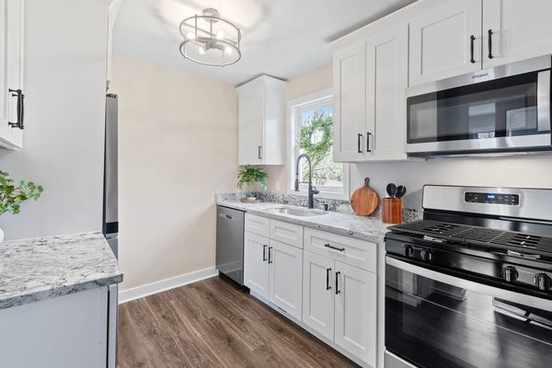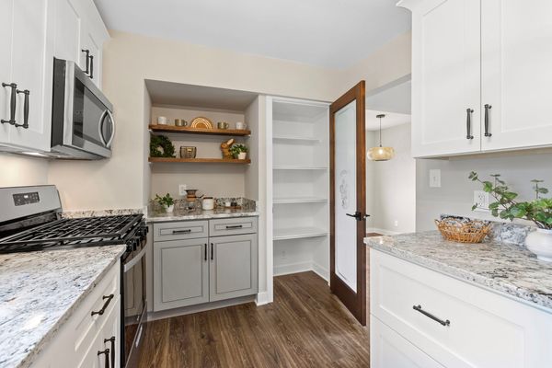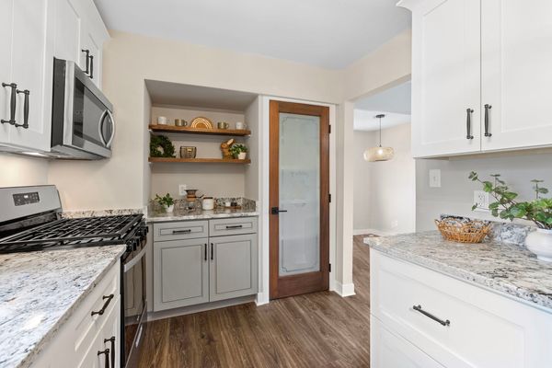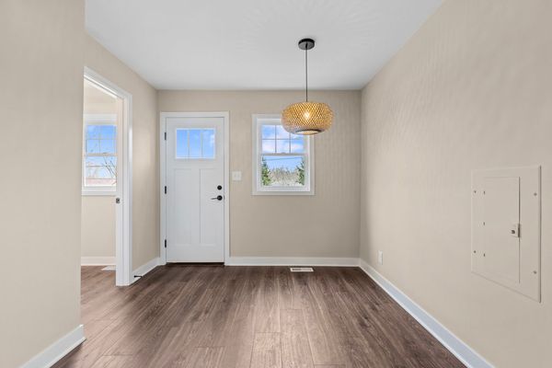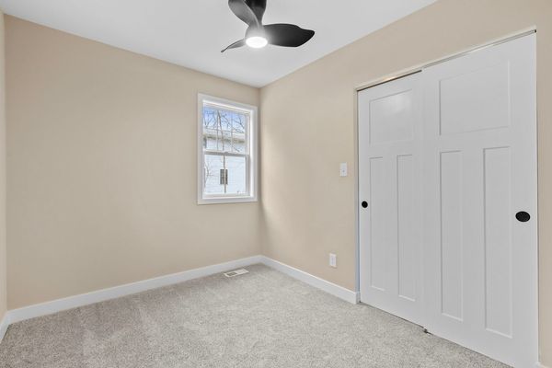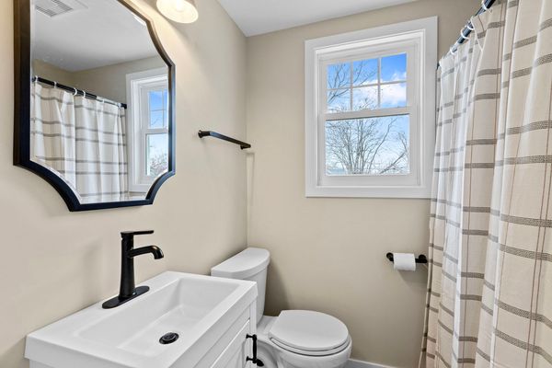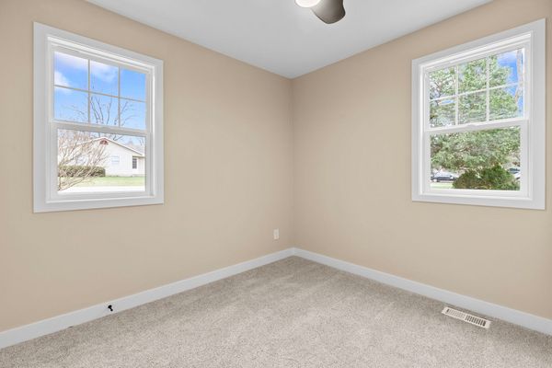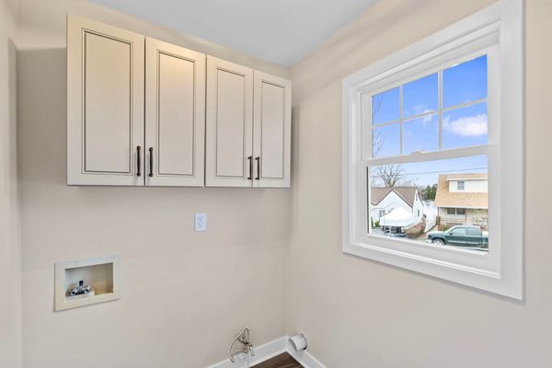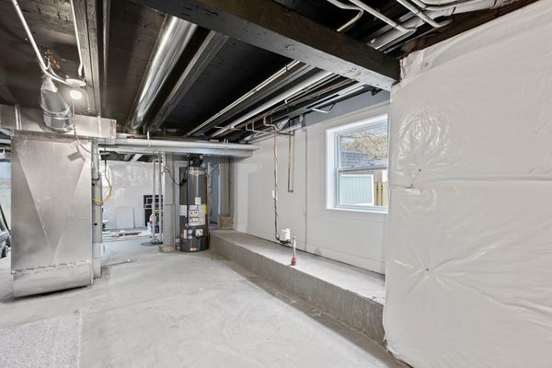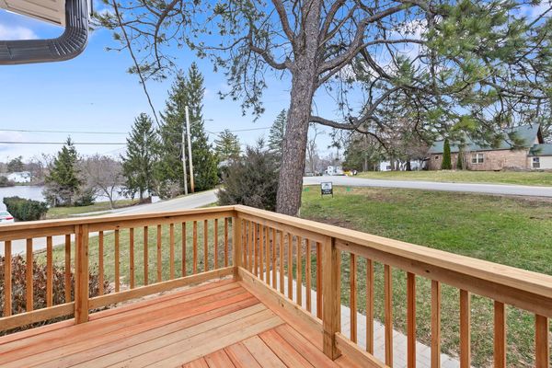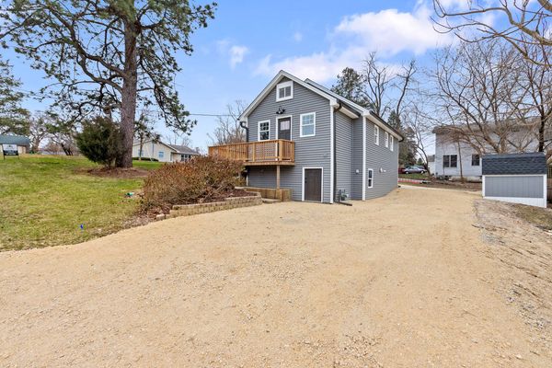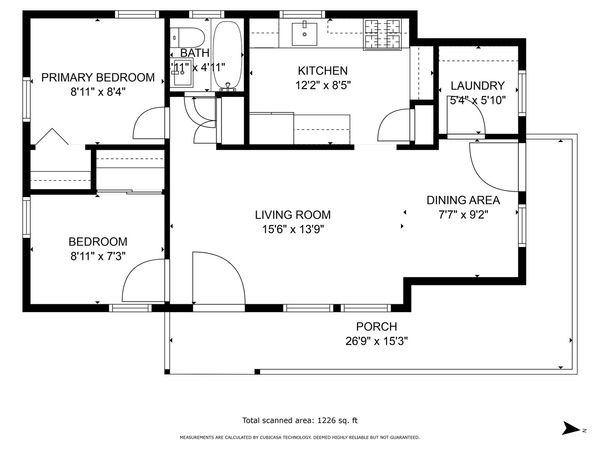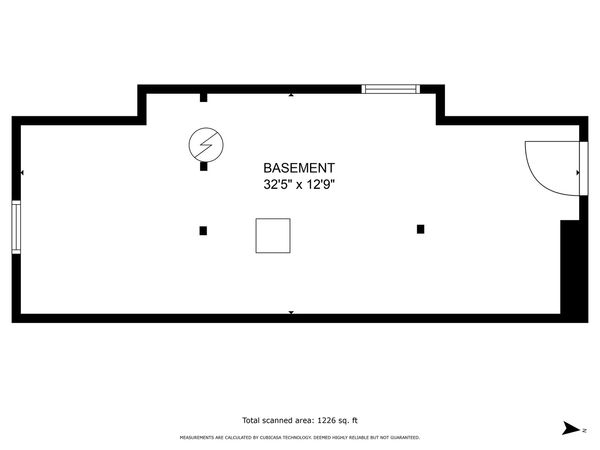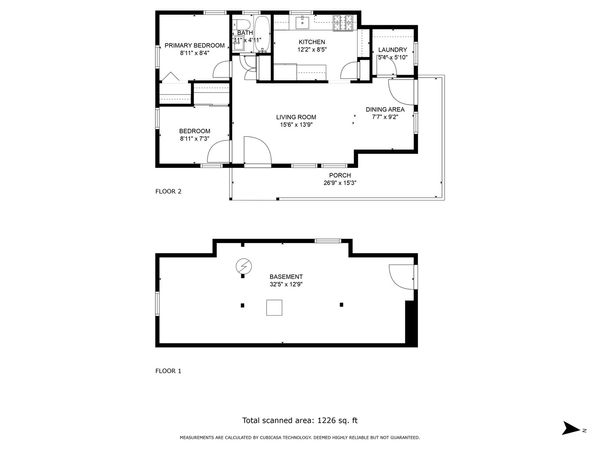3813 Eastway Drive
Island Lake, IL
60042
About this home
Island Lake Estates introduces a custom refined ranch elevated on a corner parcel with an all-new wrap around porch and aerial views of the Lake. The exterior transformation of new vinyl siding, new Jeldwin windows, new roof, new soffits, gutters and downspouts leaves you craving more. The interior finishes are equally as impressive with quality craftsmanship evident throughout. Featuring all new floors in the family room complimented by expansive windows allowing for an abundance of natural light to shine through. The family room showcases excellent dimension to the room while open to a charming dining area and gorgeous new kitchen. The kitchen offers 42" shaker J&K cabinets with soft close and dove tail features, granite, stainless steel appliances, exposed shelves, custom pantry door and shelve organizers. Adjacent to the kitchen is a separate laundry room with beautiful cabinets for storage and a window overlooking the water. On the opposing side of the home are 2 spacious bedrooms each with ceiling fans, new carpet and custom organizers in each of the closets. The 2 bedrooms share a full hallway bathroom with a single vanity and shower/tub combination. Partial unfinished lower level with a new Carrier HVAC system, new hot water tank, blanket insulation and so much more! Plenty of parking for 6 or more guests! 1 block to shopping, restaurants, and entertainment.
