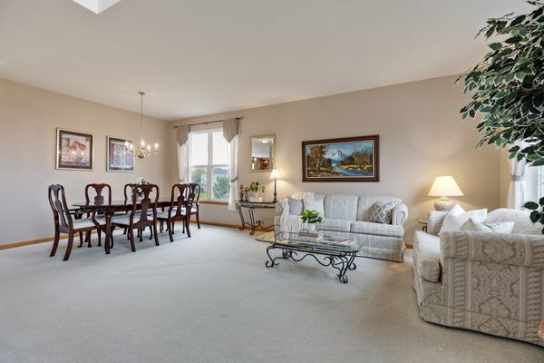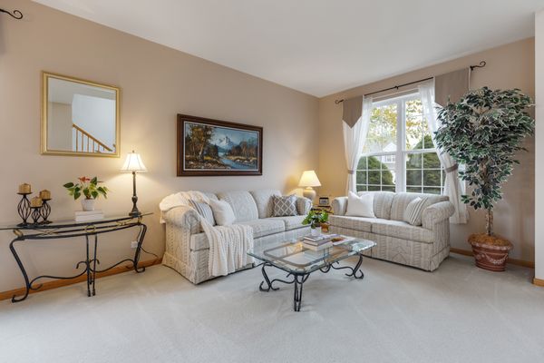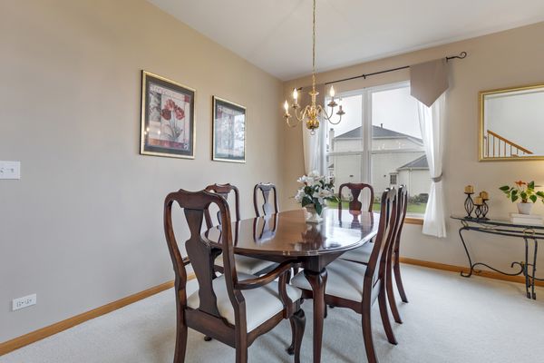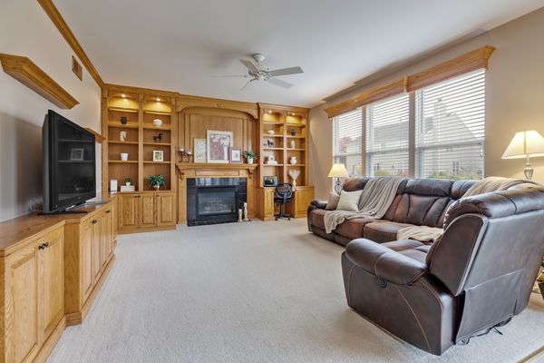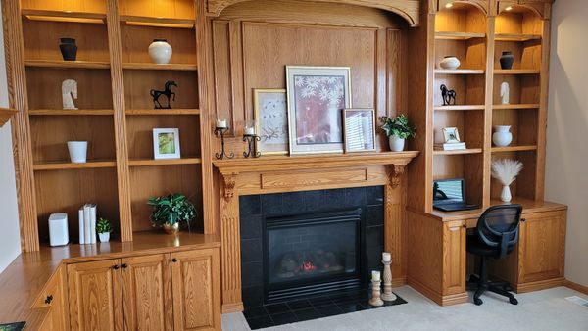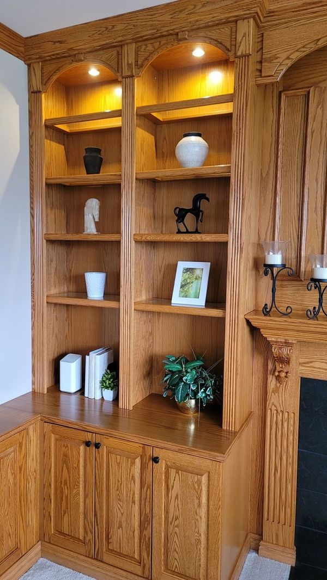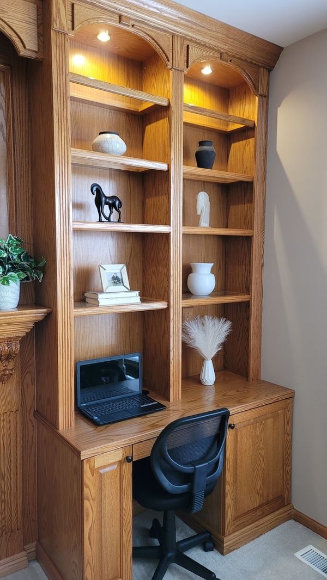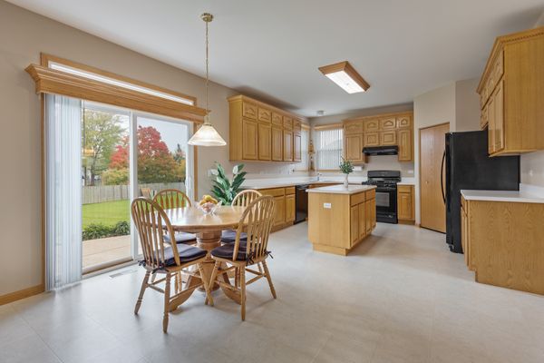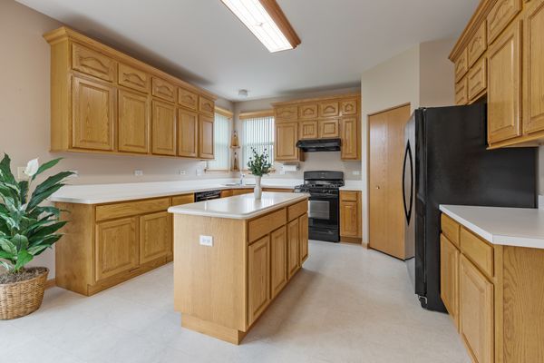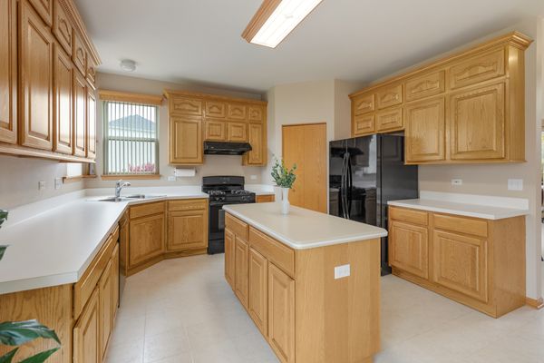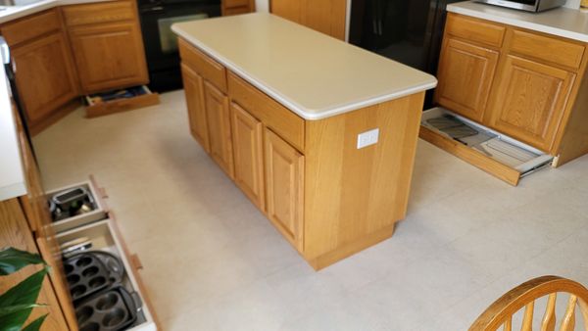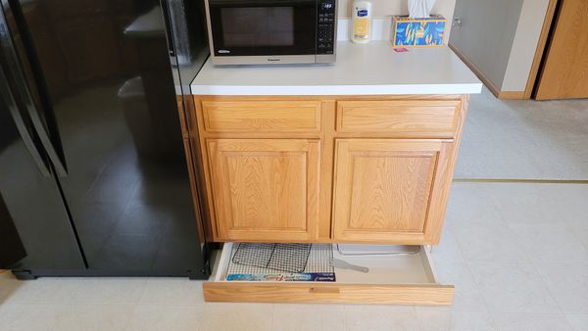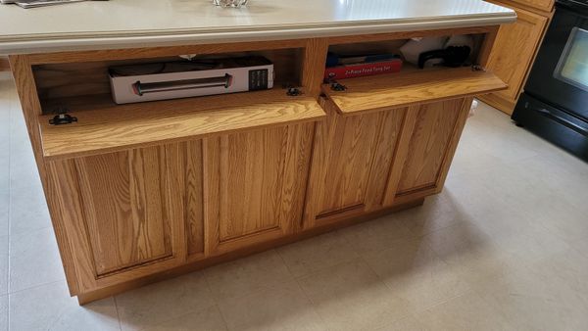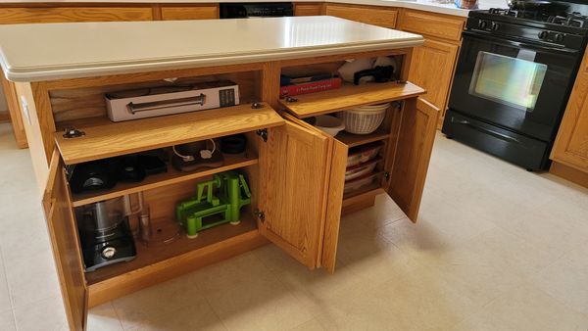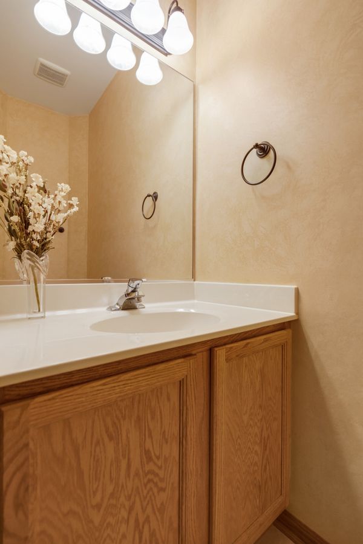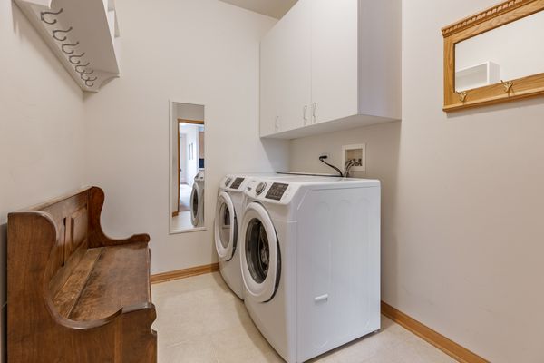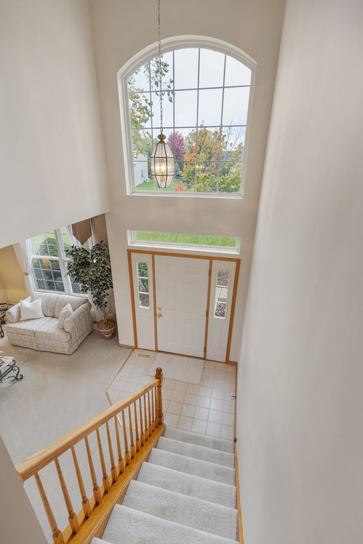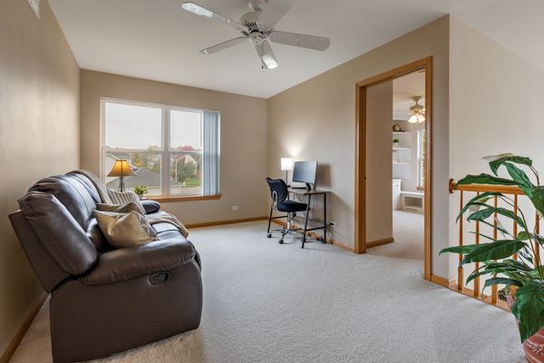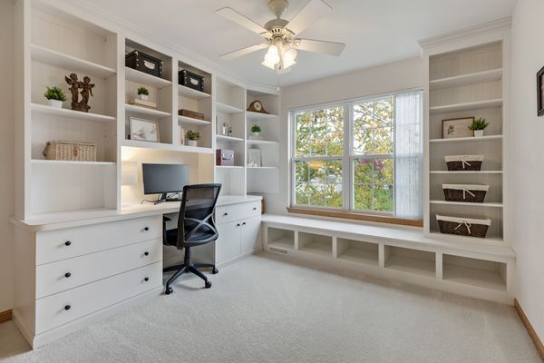3811 Parsons Road
Carpentersville, IL
60110
About this home
Large 5 bedroom home with finished basement is a happy home that has been enjoyed by the same family since originally built. Please view the 3D Matterport Video Tour. One owner exceptionally well kept home, that has always been pet and smoke free. Pride of ownership throughout. Custom built-in features handcrafted by professional cabinetmaker leaves no space unused. Large space is perfect for entertaining. Beautiful private backyard is highlighted by the large patio(s) and professional landscaping. The 3 car garage will keep your vehicles warm and clean this winter. Spring Acres Hills community is a special gem in Kane County and close to all the conveniences along the Randall Road corridor. Just a few minutes to shopping, fine restaurants, recreation, I90 tollway and Metra. Some furnishings are available and reasonably priced per room including the exercise equipment and basement pool table and arcade basketball. Beautiful home on a large lot in a great location will be enjoyed many years by the next homeowner. Brand new water heater just installed. 10+

