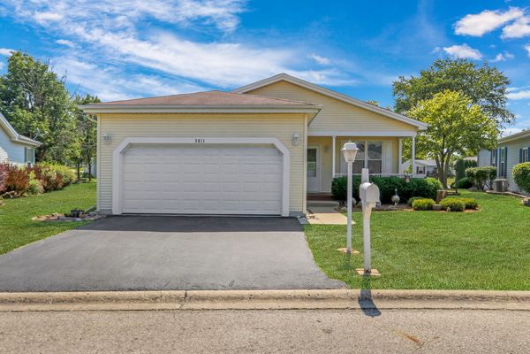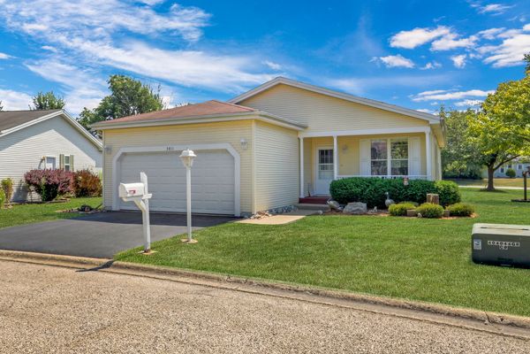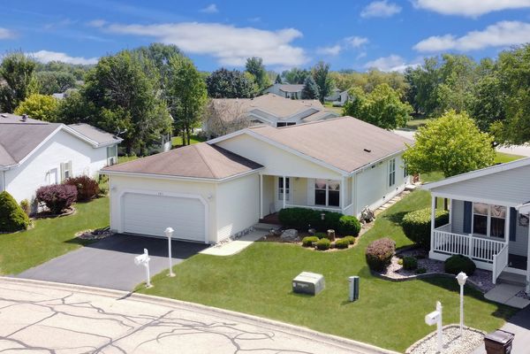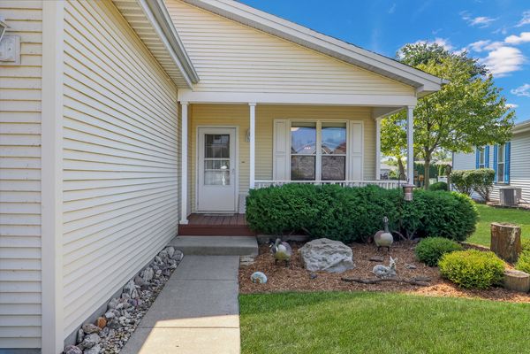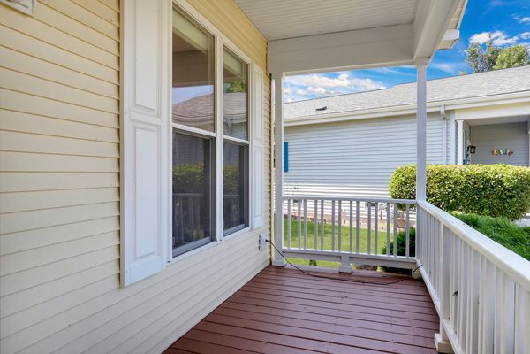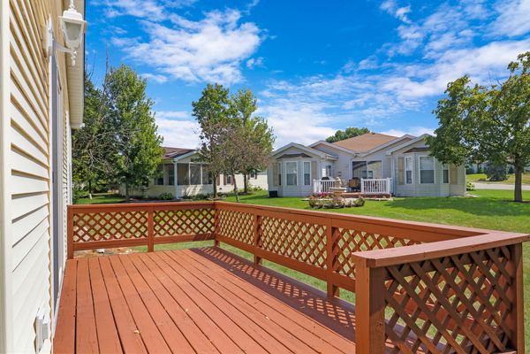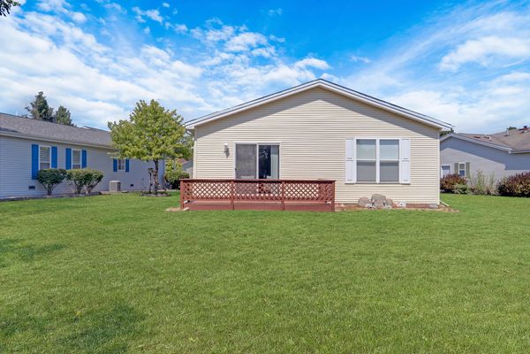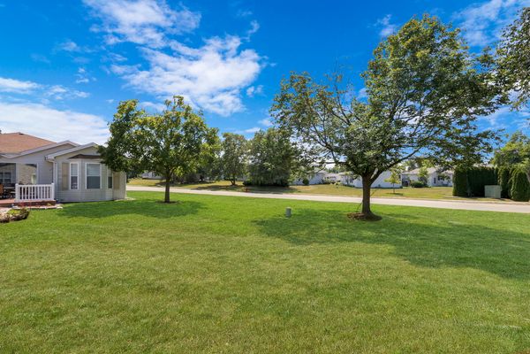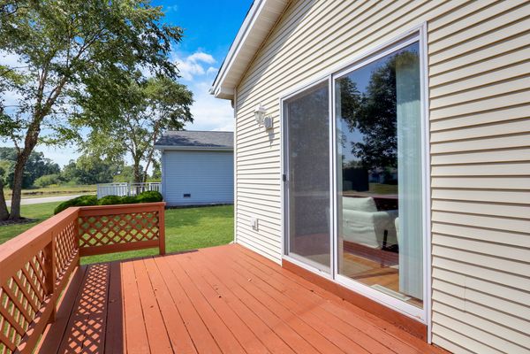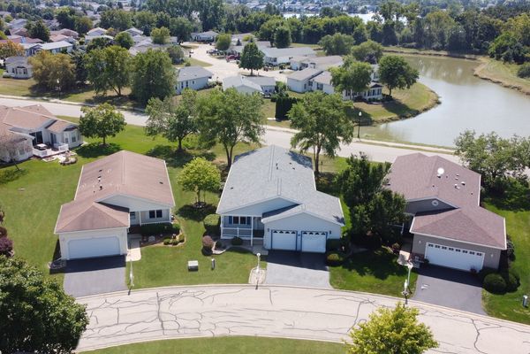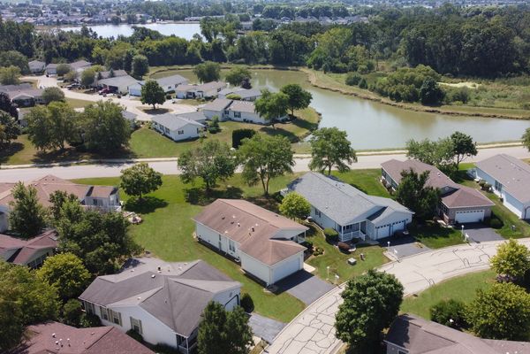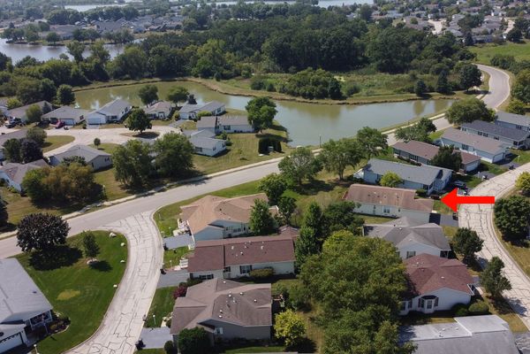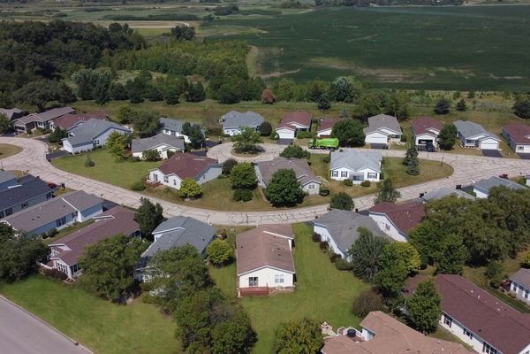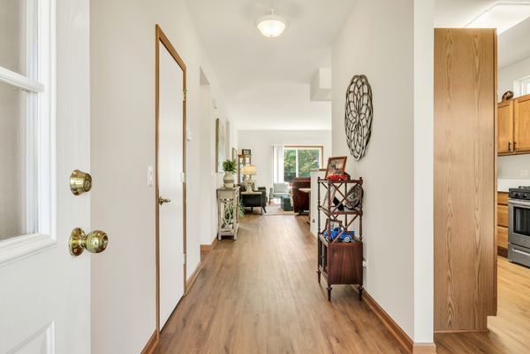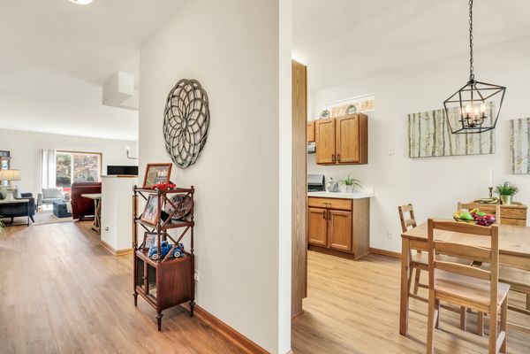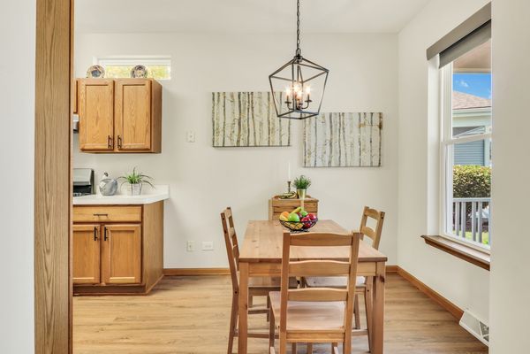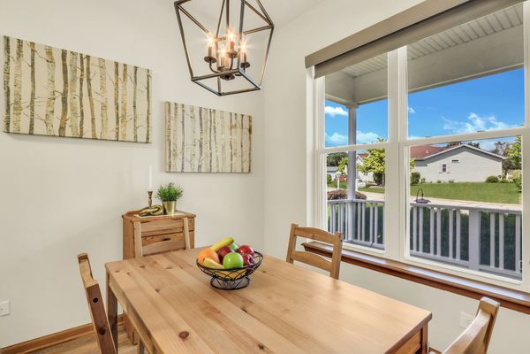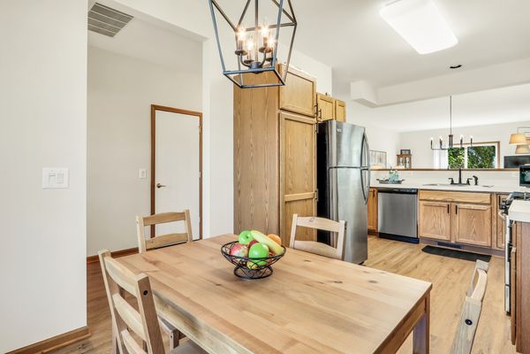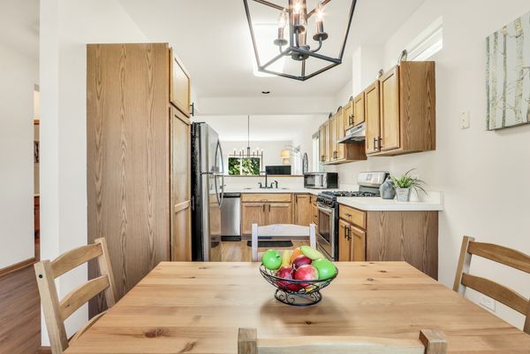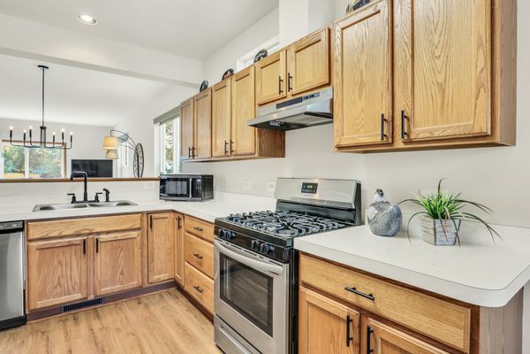3811 Fox Hunt Way
Grayslake, IL
60030
About this home
Welcome to your dream home in the vibrant 55+ community of Saddlebrook Farms! This 2-bedroom, 2-bathroom gem is nestled in a lively neighborhood that has it all-whether you're enjoying a match on the tennis courts, mingling at the clubhouse, or strolling along scenic walking paths, there's always something exciting happening. Step inside, and you'll be instantly captivated by the flood of natural light and the expansive open floor plan. The spacious living room is perfect for hosting friends or unwinding after a day full of activities. The kitchen is a chef's delight with ample cabinets and a cozy eating area for casual meals. Retreat to the primary suite, where you'll find a private en suite for ultimate relaxation. An additional spacious bedroom offers the flexibility of a home office or guest room. Plus, with a convenient 2-car garage, this home truly has everything you need to live your best life!
