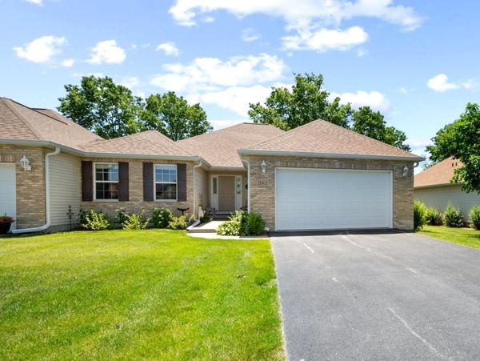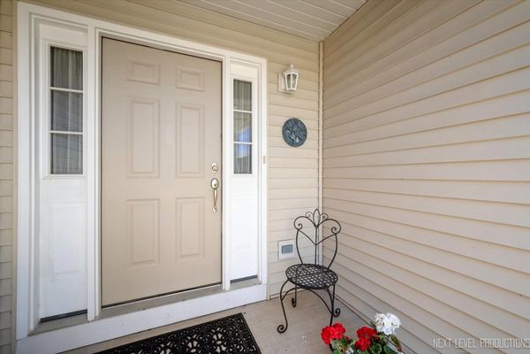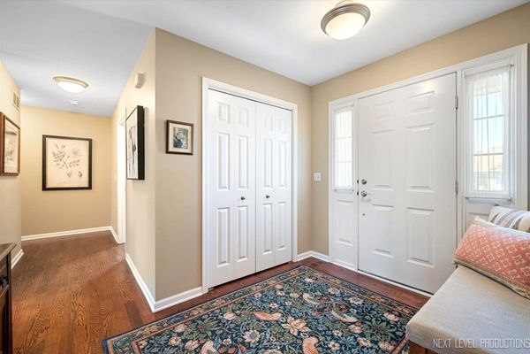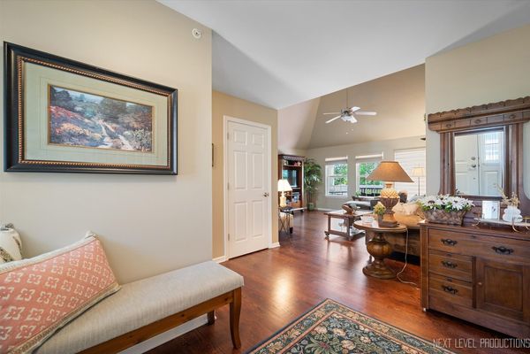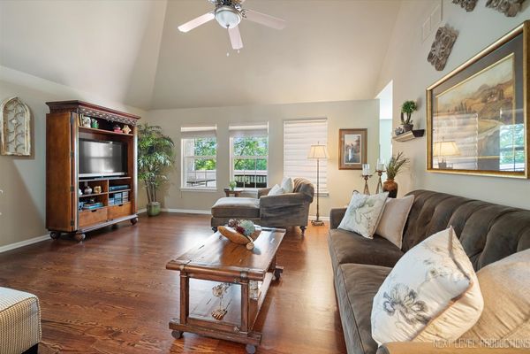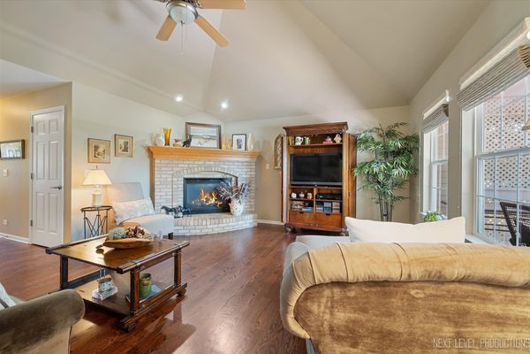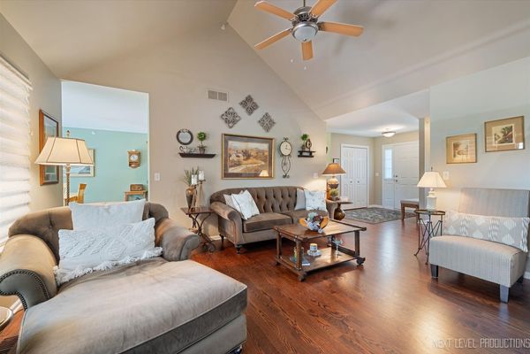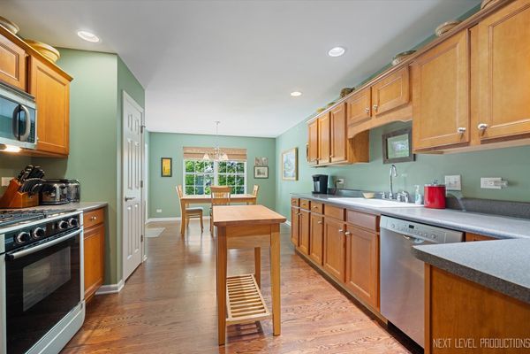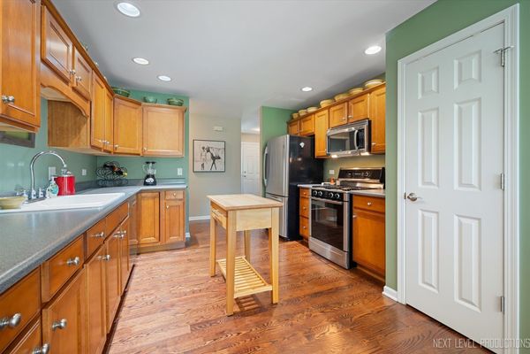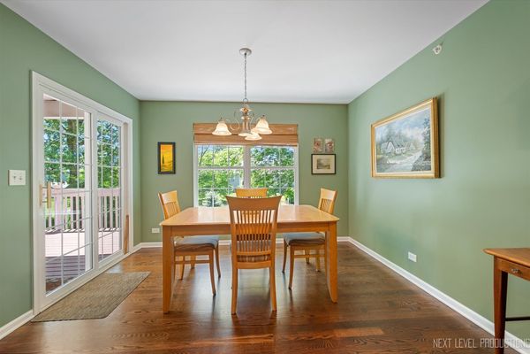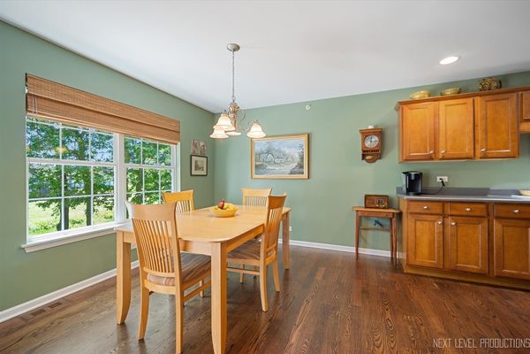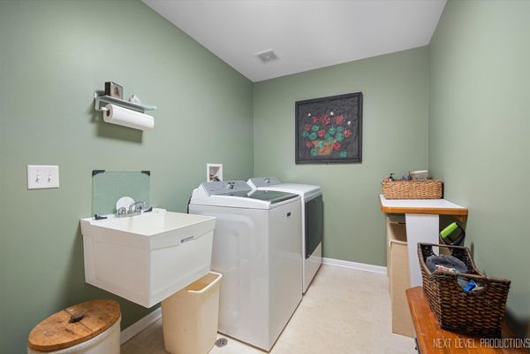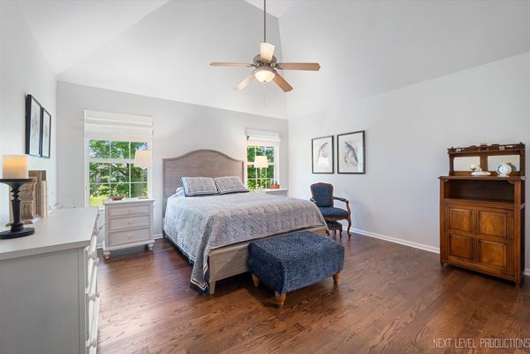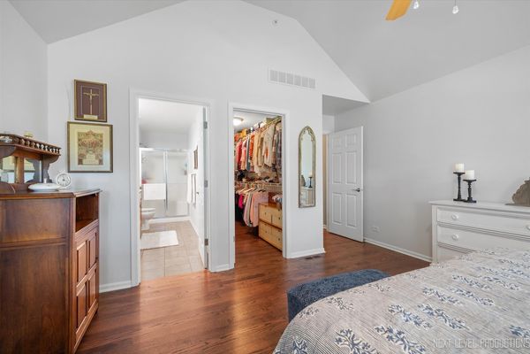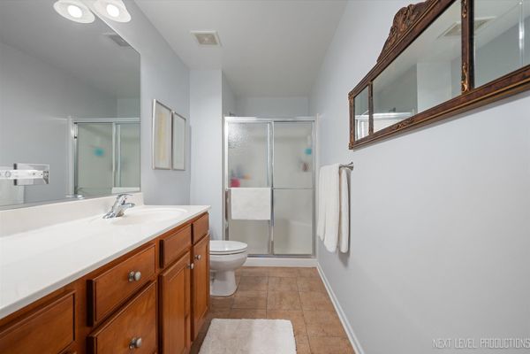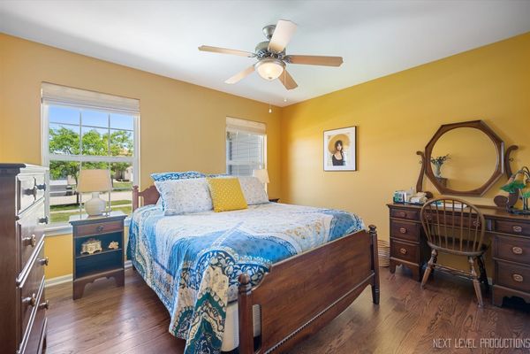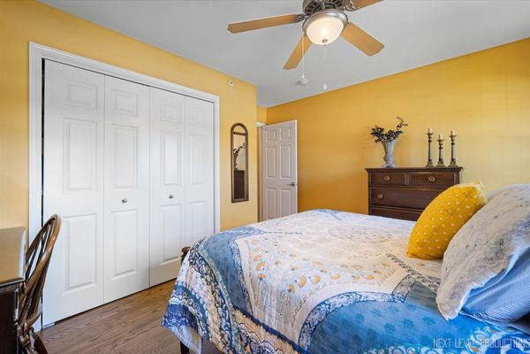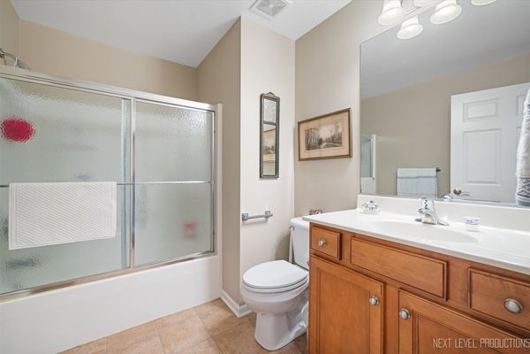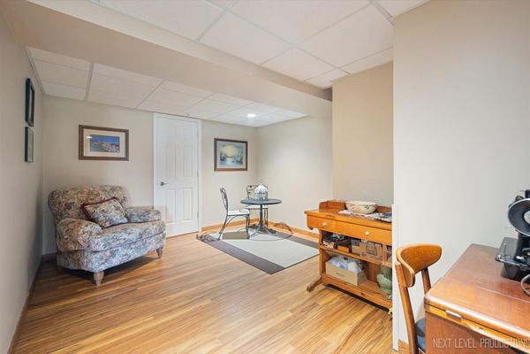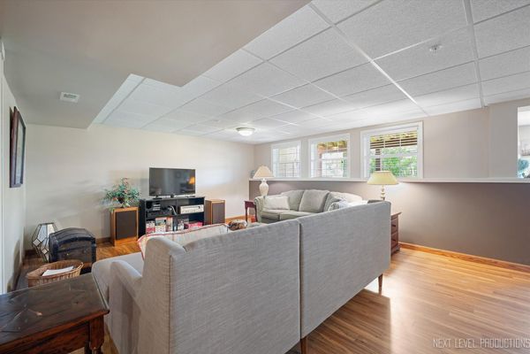381 Garden Circle
Yorkville, IL
60560
About this home
What a wonderful opportunity to own this meticulously maintained, custom ranch townhome in highly sought after Prairie Gardens 55+ community! You'll love the welcoming floor plan of this great end unit! Spacious family room with vaulted ceiling, an abundance of natural light, gleaming hardwood floors, ceiling fan & "flip the switch" gas fireplace. The well-equipped eat-in kitchen features generous upgraded cabinetry & stainless steel appliances including a 2 yr old Bosch dishwasher, Bosch oven range, Kenmore microwave & GE Profile refrigerator. Sliding glass doors off the kitchen open to a large deck with stairs leading down to the picturesque backyard with a pond view. The vaulted master suite has a ceiling fan, large walk-in closet & full bathroom with walk-in shower. The 2nd bedroom is perfect for guests or an in-home office & is conveniently located on the opposite side of the home. The adjacent 2nd full bathroom has a wide doorway for wheelchair access. The 1st floor laundry room has a Maytag washer & dryer, closet, folding counter & utility sink. The full finished English basement is bright & open doubling the home's square footage. It has a 3rd bathroom with a walk-in shower as well as plenty of room for another bedroom or 2. Other amenities: beautiful oak hardwood floors throughout most of the 1st floor, interior sprinkler system & city water & sewer. The expanded attached 2 car garage has a bump out for additional storage. Sidewalks & streets replaced/repaved June '24, asphalt driveway was repaved, roof, gutters & downspouts replaced '22 & updated landscaping '23. Convenient location near shopping & dining yet tucked away. Don't miss out on your chance to own this tasteful one owner home where the exterior maintenance is taken care of to ensure carefree living!
