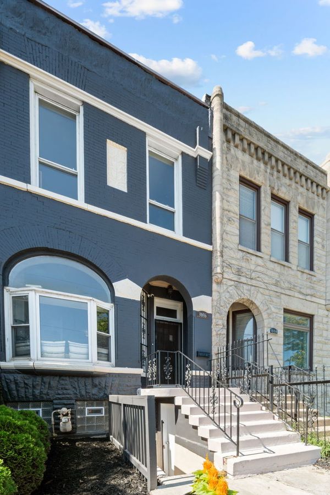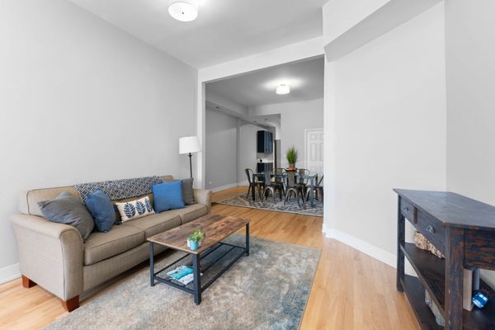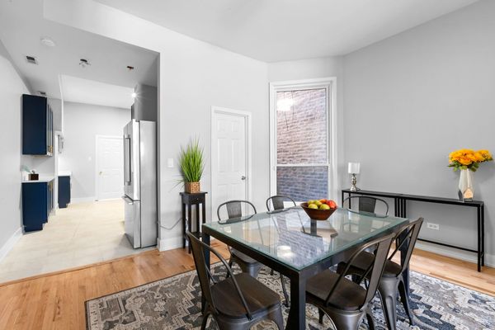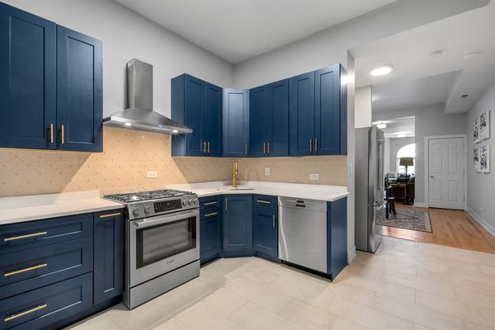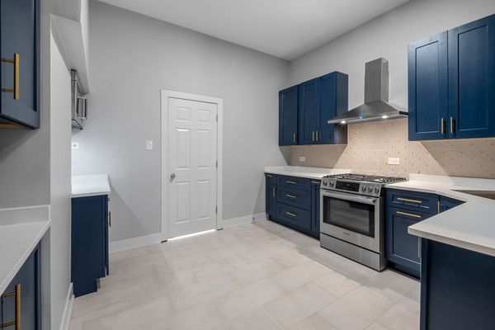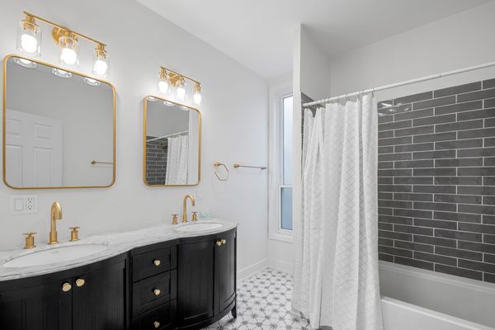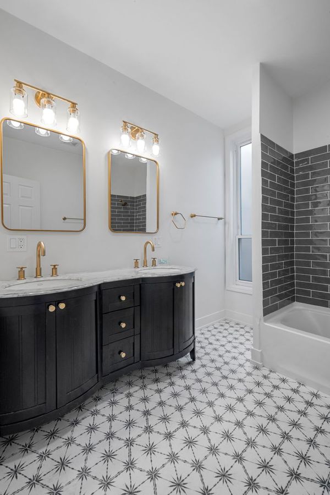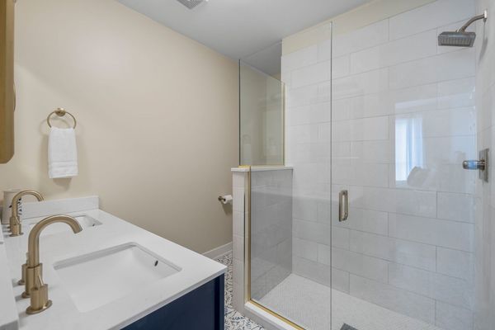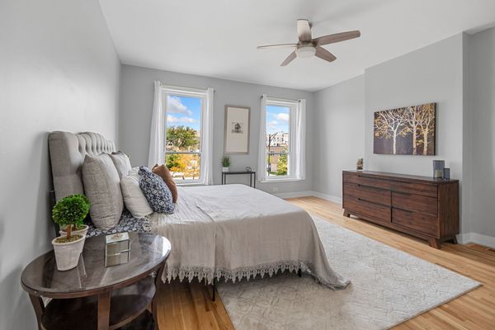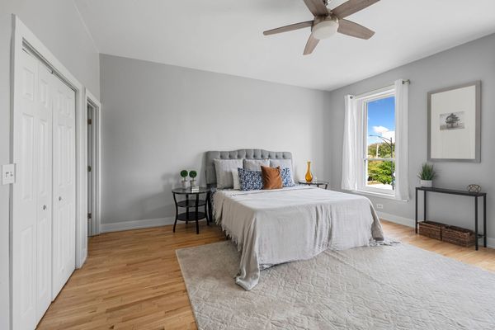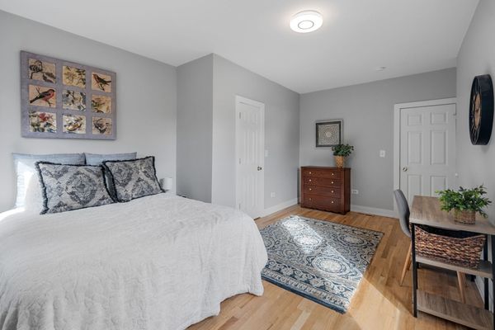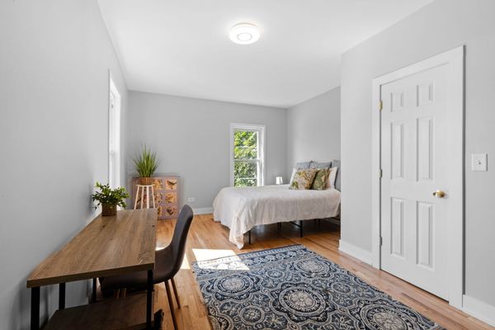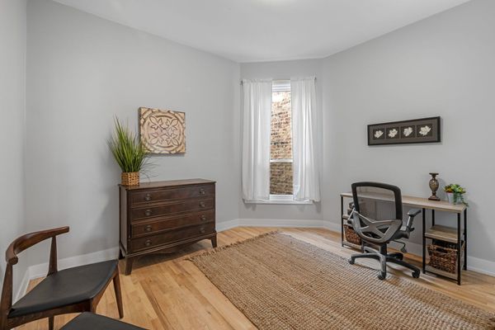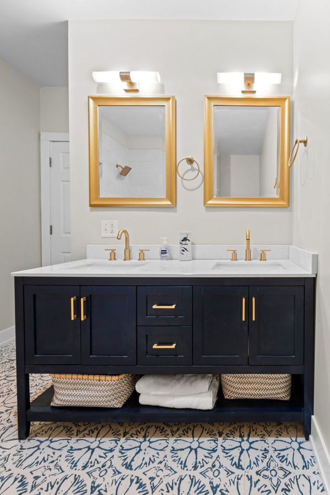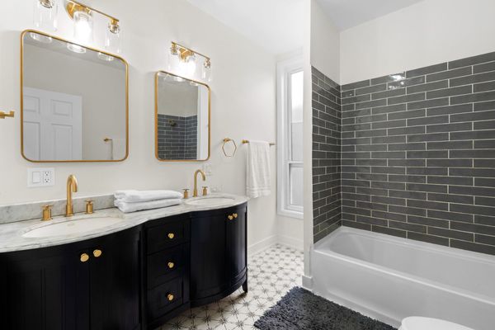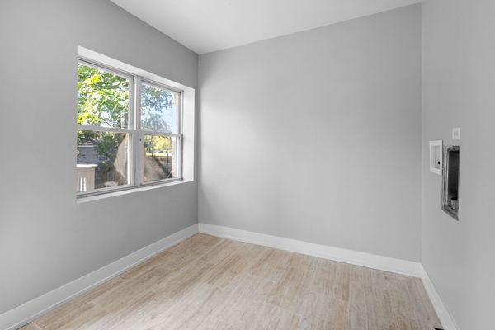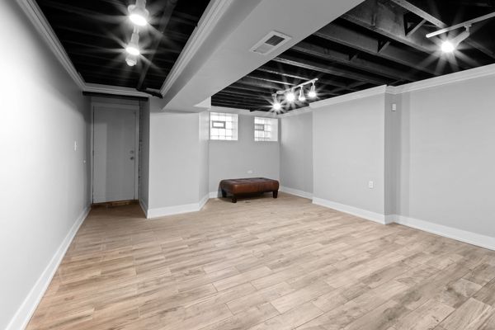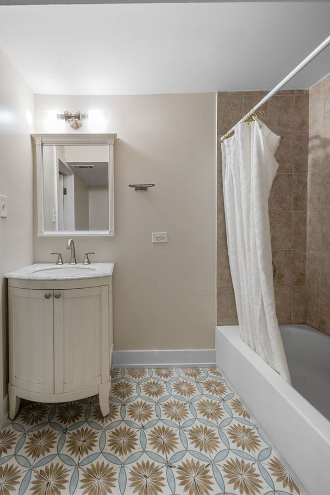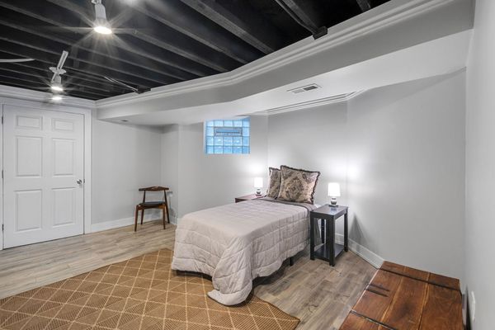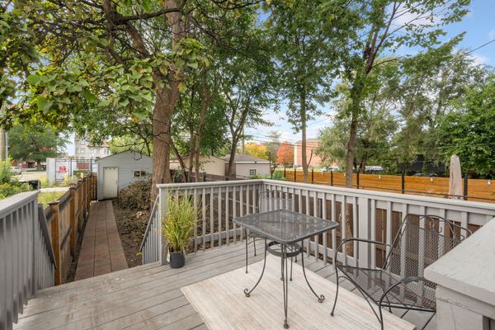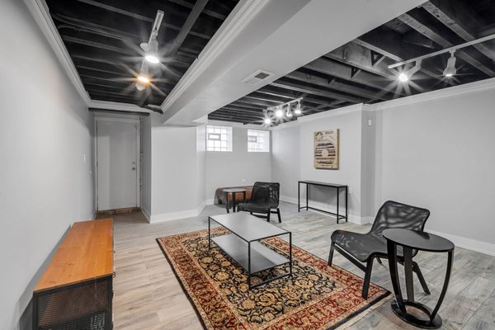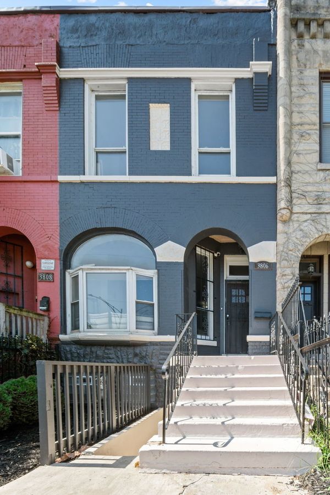3806 S INDIANA Avenue
Chicago, IL
60653
About this home
Beautifully Remodeled Rowhouse for sale in Hot Bronzeville Neighborhood! Discover your new home in the heart of the vibrant Bronzeville community. This stunning rowhouse has been fully remodeled and is ready for you to move in! Key Features: Spacious Living Areas: The first level features a roomy living and dining area, perfect for relaxing or entertaining. Modern Kitchen: Enjoy a gourmet kitchen with navy blue 42-inch cabinets, stainless steel appliances, and hardwood flooring. Master Suite: A luxurious master bedroom complete with an en suite bath and a custom walk-in shower. Finished Lower Level: Includes a family room, a full bath, a guest bedroom area, and a large storage room. Convenient Amenities: First-floor washer and dryer hookup, one-car garage, and a fenced-in backyard. Prime Location: Just steps away from the Green Line. FHA financing is an option, ask about our rate buy down. Be a part of a growing and thriving community. Bronzeville is on the rise, and this is your chance to live in one of its most desirable homes! Contact us today to schedule a viewing and make this beautiful rowhouse your new home! Listing is eligible for a $7, 500 Homebuyer Grant! There is no income limit / restriction and buyers may also qualify for the following 30 year fixed benefits: down payment options as low as 3% $595 processing fee (reduced from $1, 495) reduced interest rate reduced private mortgage insurance.
