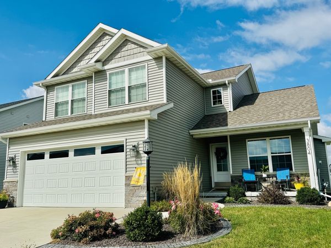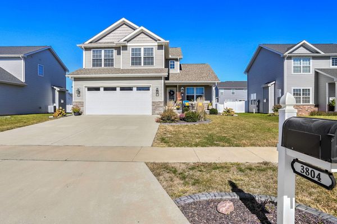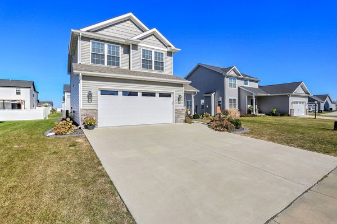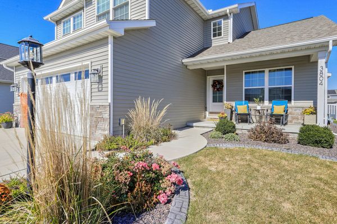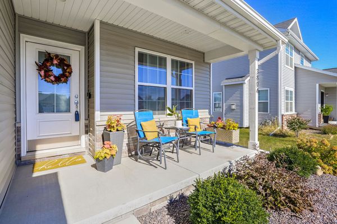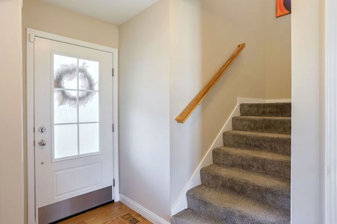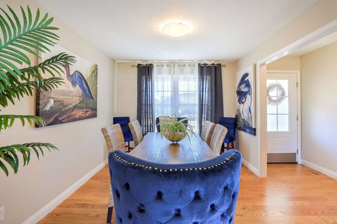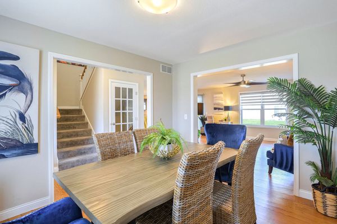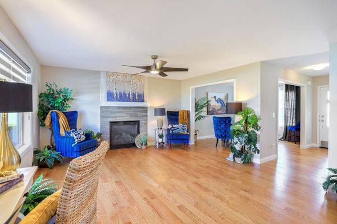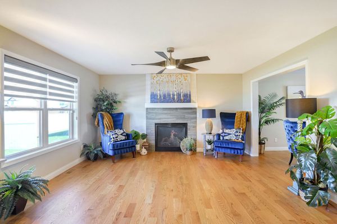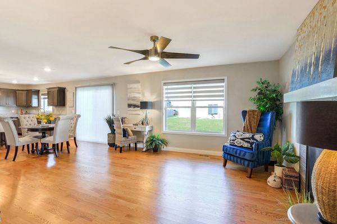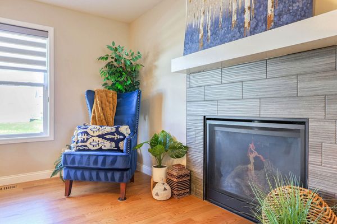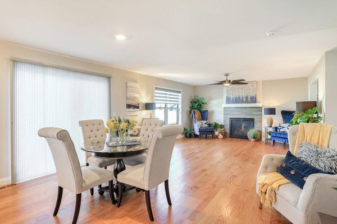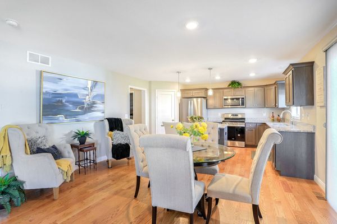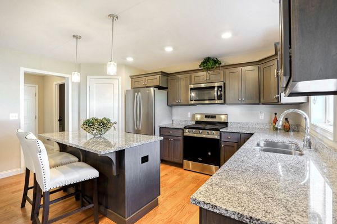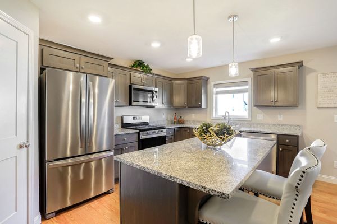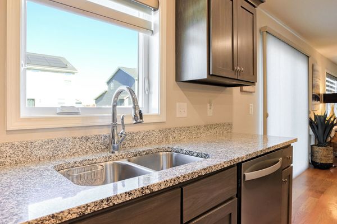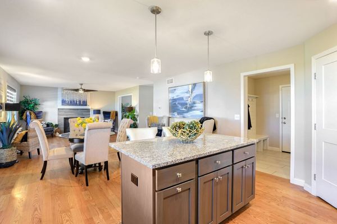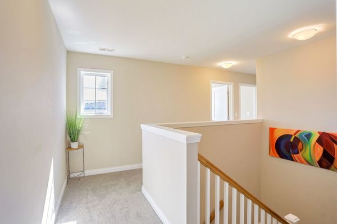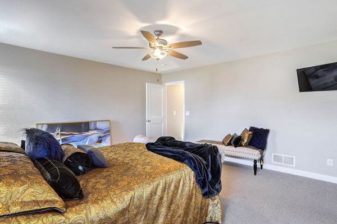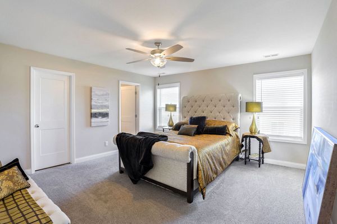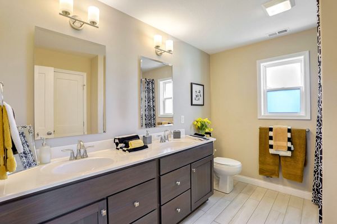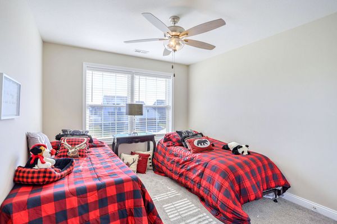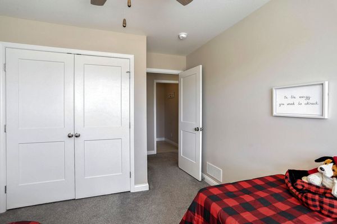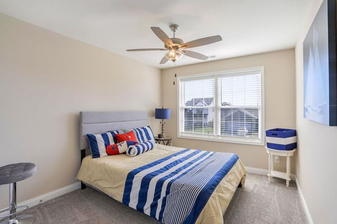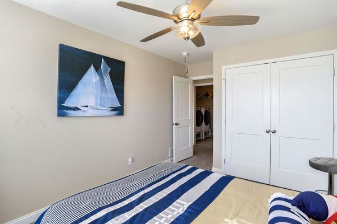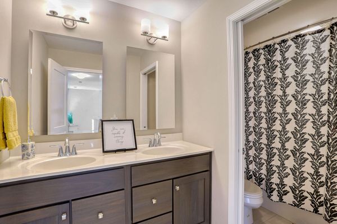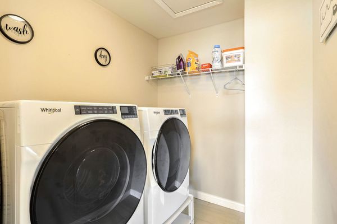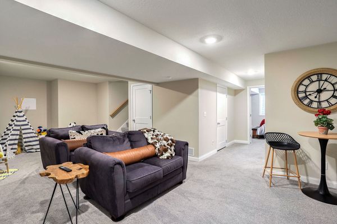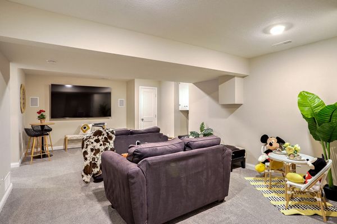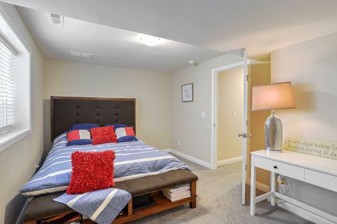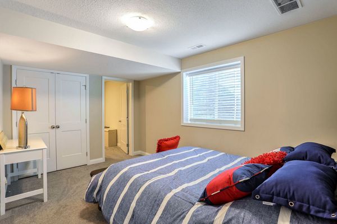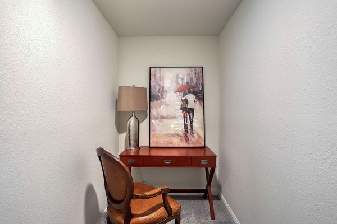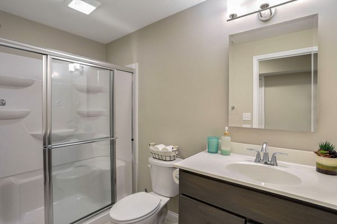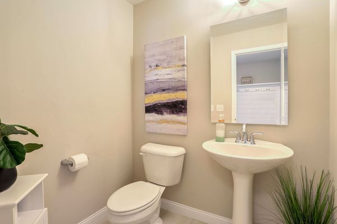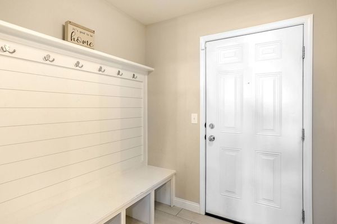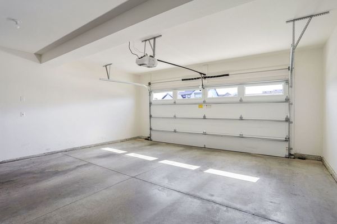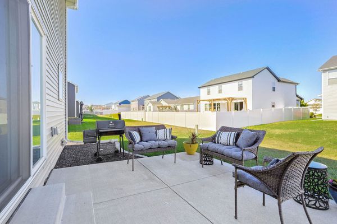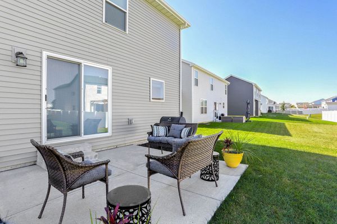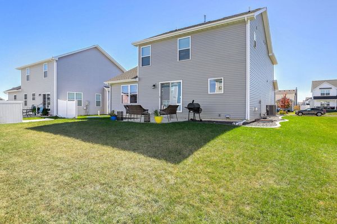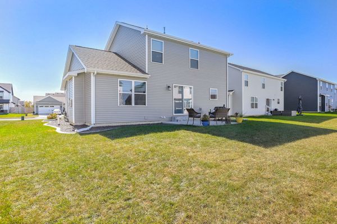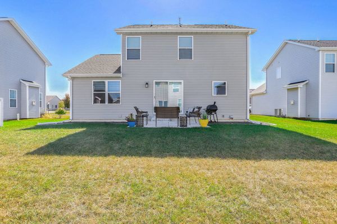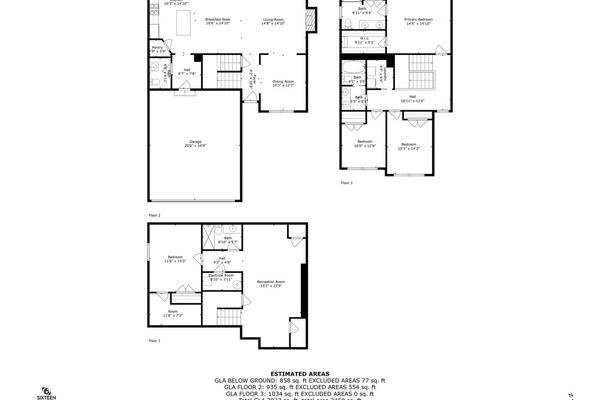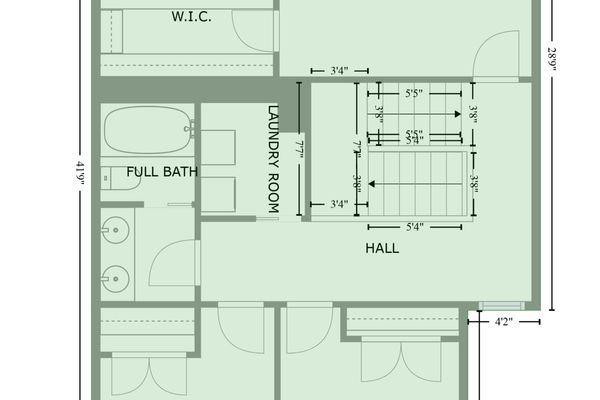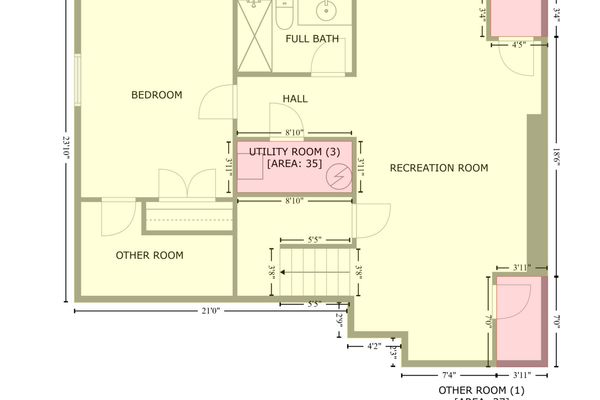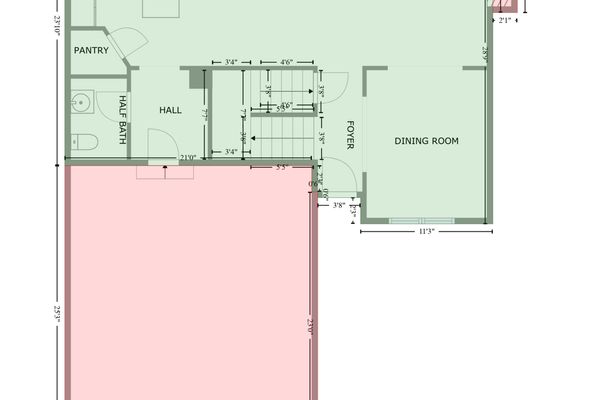3804 Slate Drive
Champaign, IL
61822
About this home
This 4 Bedroom, 3.5 Bath Home was finished in 2021. What was started as a 3 bedroom 2.5 bath, 2 Story Home, has had the basement Fully Finished with Family/Rec Room, 4th bedroom with 2 closets (one a large walk-in for additional storage or prayer/study space, and 3rd Full Bathroom. The home greets you with inviting front porch and the rear yard allows for continued invitation to relax outside on its rear patio right off the kitchen for convenience. Its 1st Floor allows flexible living spaces. Currently, the home is arranged as a Formal dining space open to a family room with gas long fireplace, which is open to fully applianced eat-in kitchen with Granite Counter tops, pantry and center island. However, formal dining area makes for addition sitting or wonder space for a music room. All of the 1st floor has beautiful hardwood floors except the great drop zone and 1/2 bath off its 2 car attached garage. Drop zone and 1/2 bath have tile. The 2nd Floor offers a Large Primary suite with Private Bathroom with Dual Vanities & Linen closet, as well as, large walk-in closet. There are 2 more bedrooms, a2nd Full Bathroom with Dual Vanities, and Laundry Room for added convenience. This home is located just one block from the neighborhoods wonderful Sunset View Park with pickleball and basketball courts, large playground assembly and walking paths equipped with relaxing benches. In less than 10 minutes of this home are groceries, restaurants, shopping, Parkland College and entrances to 3 major interstates. It is 15-20 minutes from area major businesses, medical care facilities, and University of Illinois campus.
