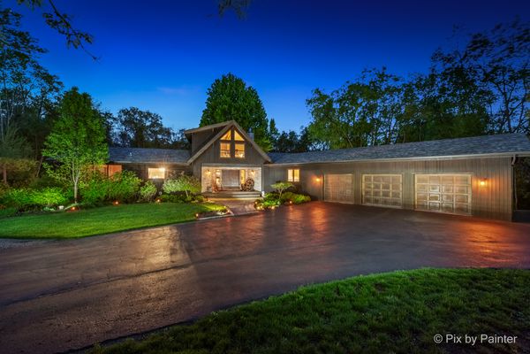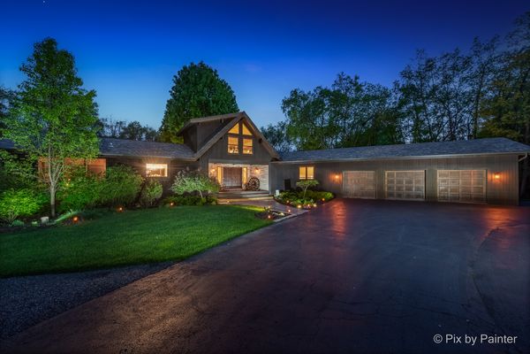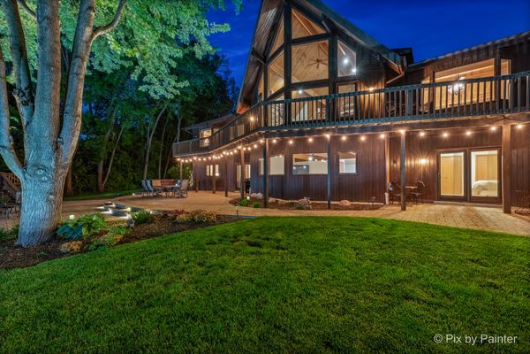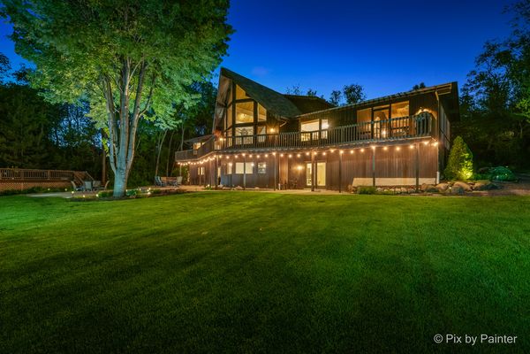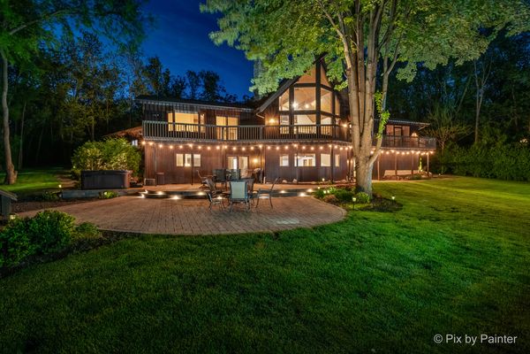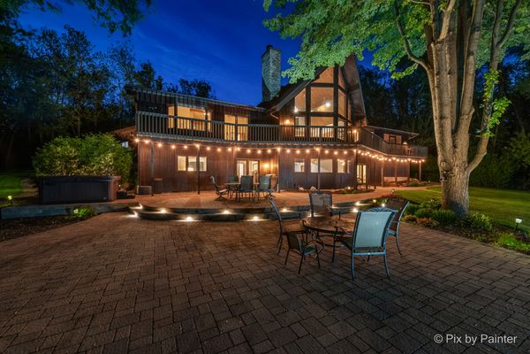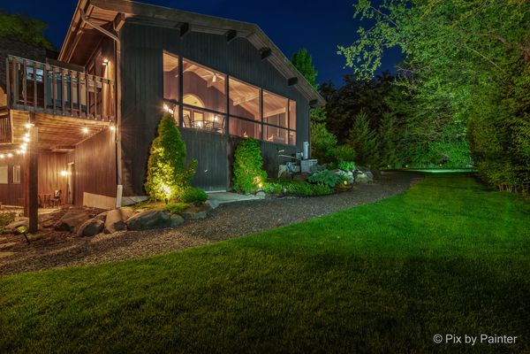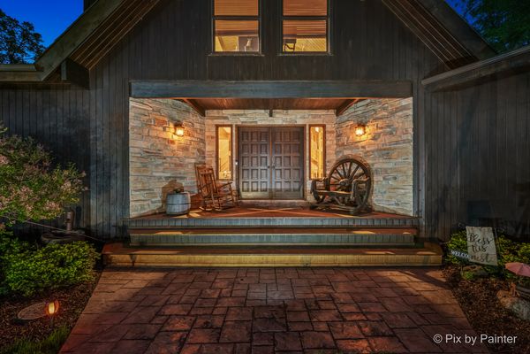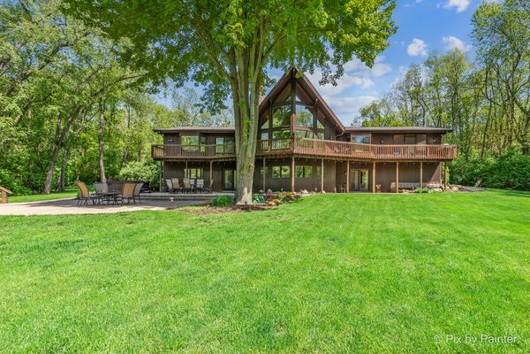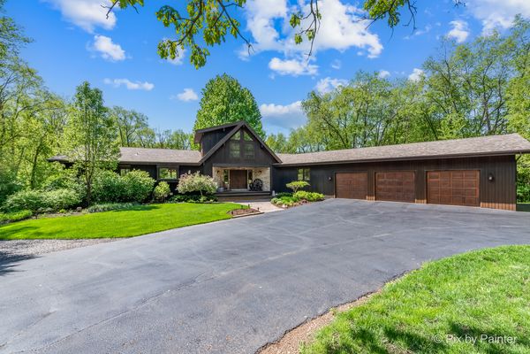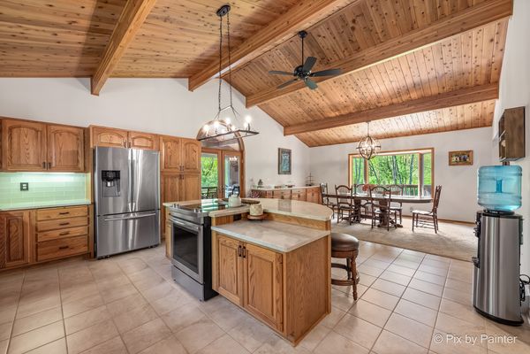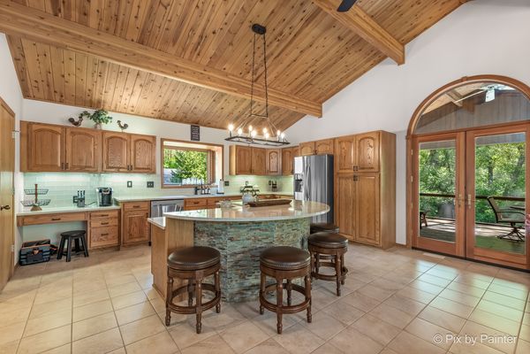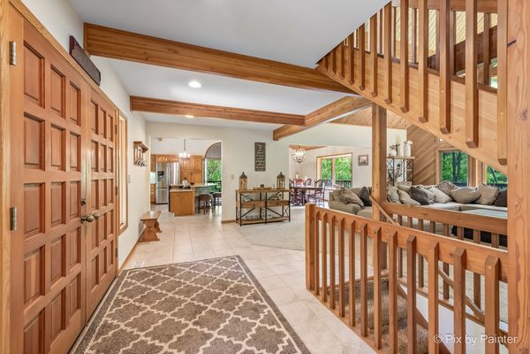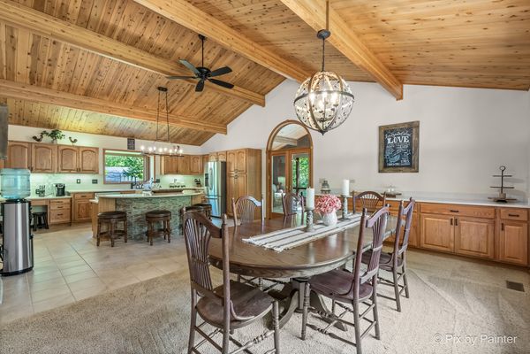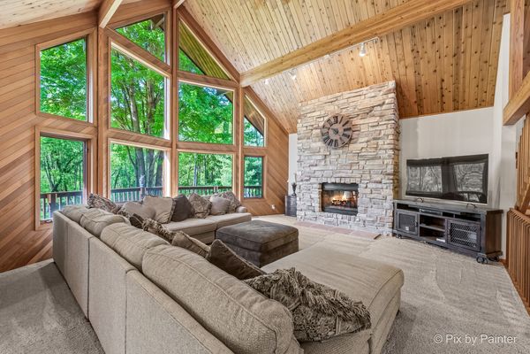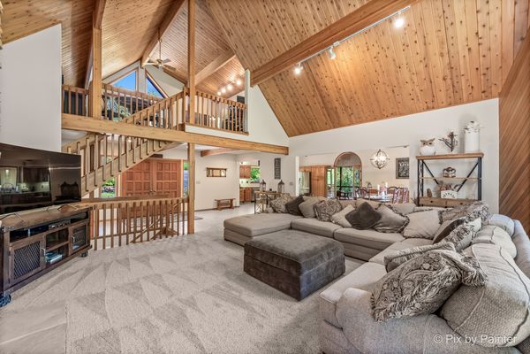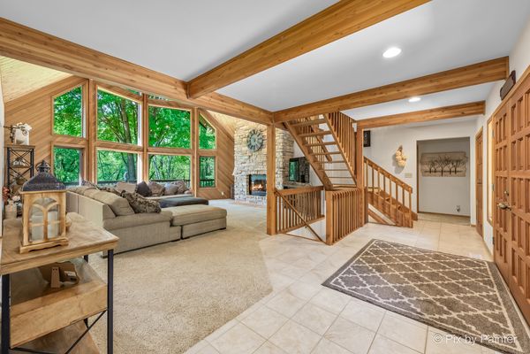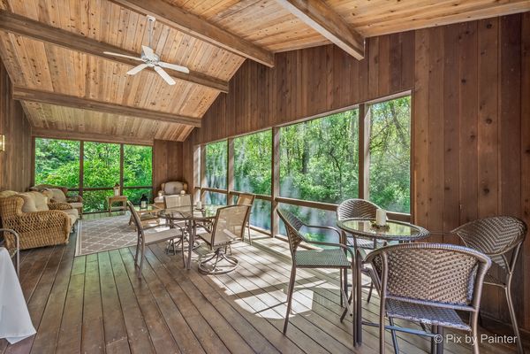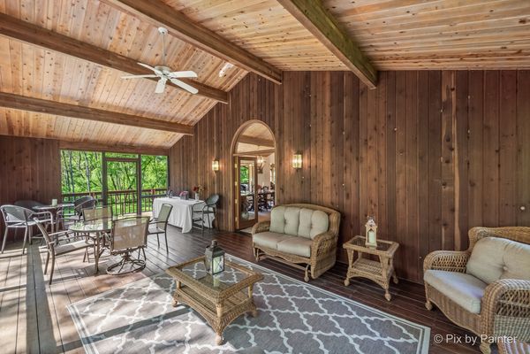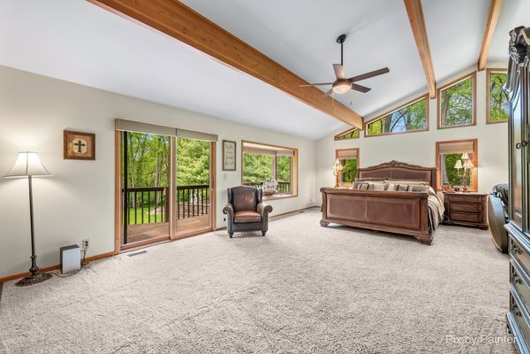3804 Ridge Road
Spring Grove, IL
60081
About this home
Welcome to this stunning post and beam walk-out ranch nestled on nearly 2.3 acres of picturesque wooded land. Boasting over 4000 square feet of finished living space, this residence offers a perfect blend of rustic charm and modern amenities. As you step inside, you'll be greeted by the grandeur of exposed beams and soaring ceilings, creating an inviting atmosphere throughout. The spacious rooms provide ample space for living and entertaining, with each area bathed in natural light pouring in through large windows. Equipped with dual furnaces and air conditioners, as well as a high-efficiency water heater, this home ensures comfort and efficiency year-round. Whether you're cozying up in the winter or staying cool during the summer months, you'll appreciate the thoughtful mechanics that have been put in place. Step outside and discover your own private oasis by the deck, perfect for relaxing and soaking up the sun on lazy summer days. Additionally, the screened-in porch offers a tranquil retreat, complete with a built-in storage room underneath for added convenience. Storage will never be an issue here, thanks to dual storage rooms providing ample space for all your belongings. From outdoor gear to holiday decorations, you'll find plenty of room to keep everything organized and easily accessible. With its combination of natural beauty, spacious living areas, and thoughtful amenities, this home offers a truly exceptional lifestyle opportunity. Don't miss your chance to make it yours!
