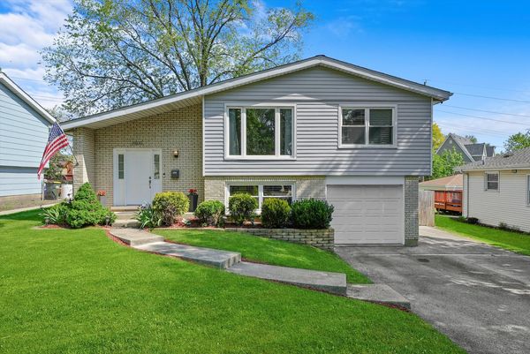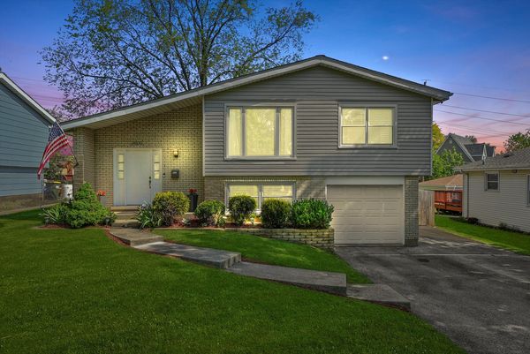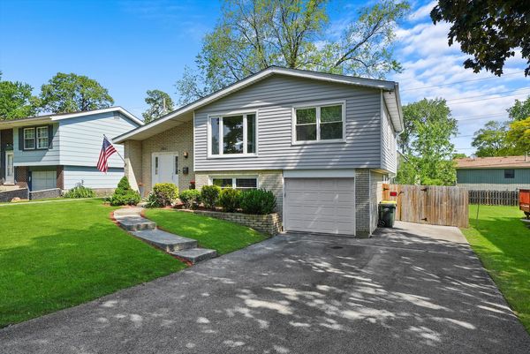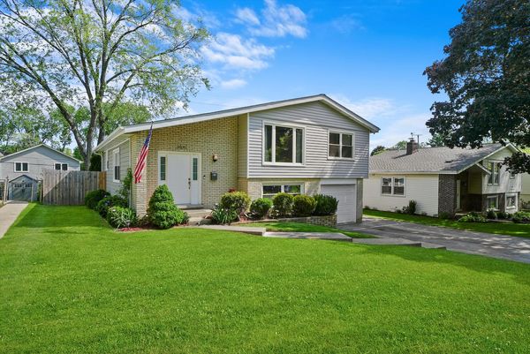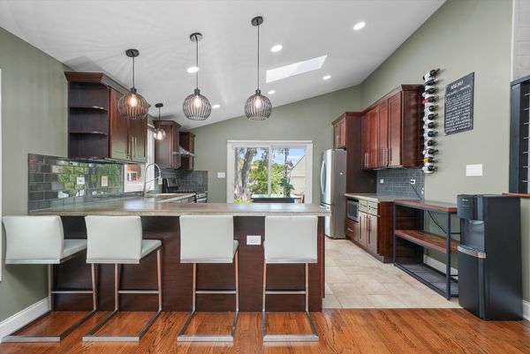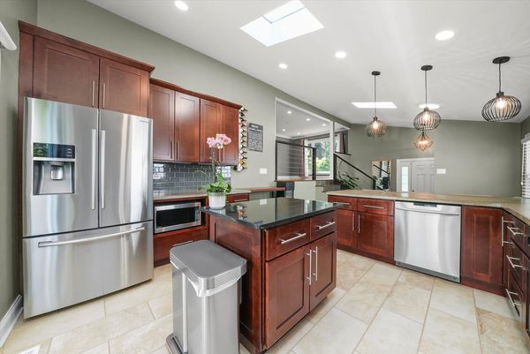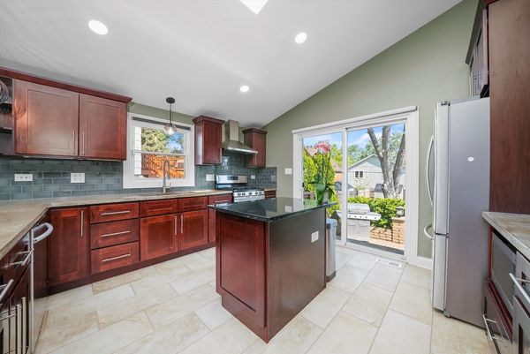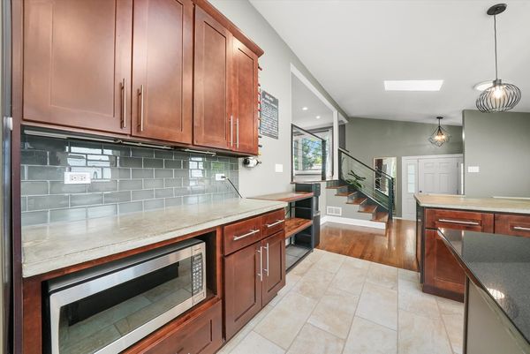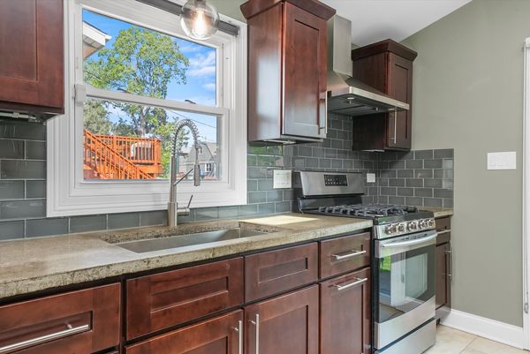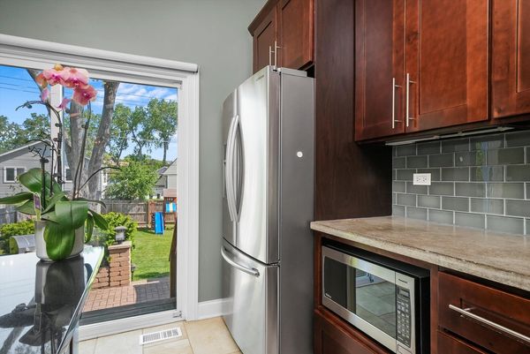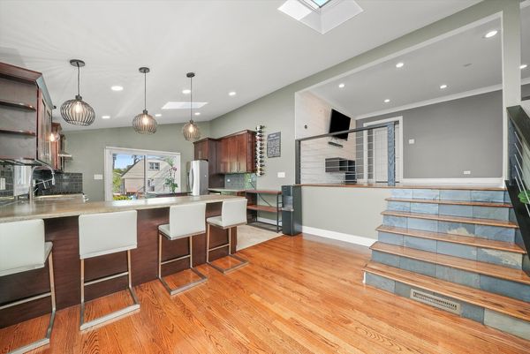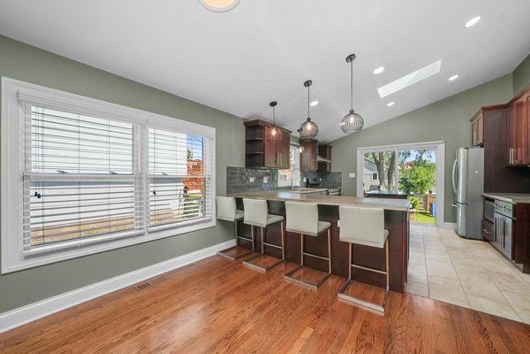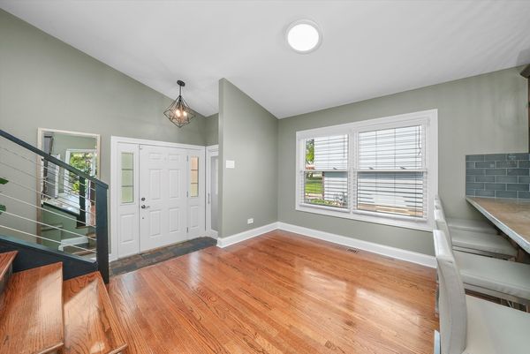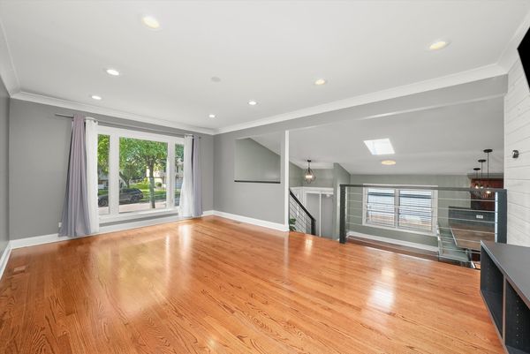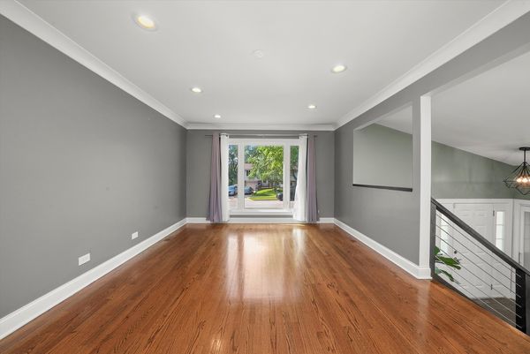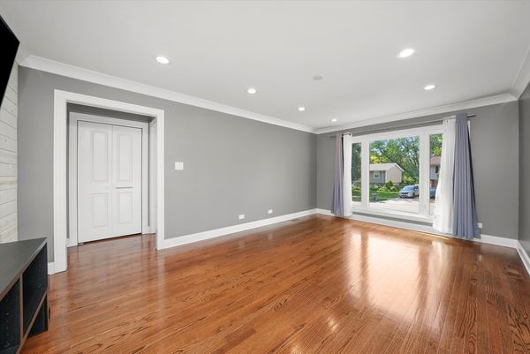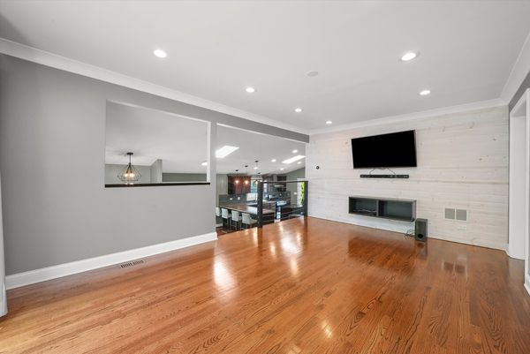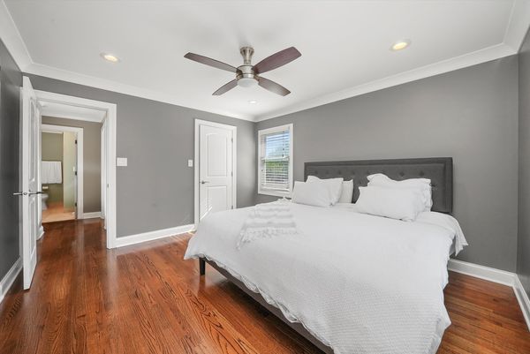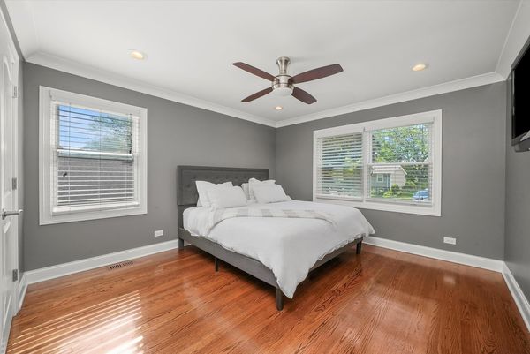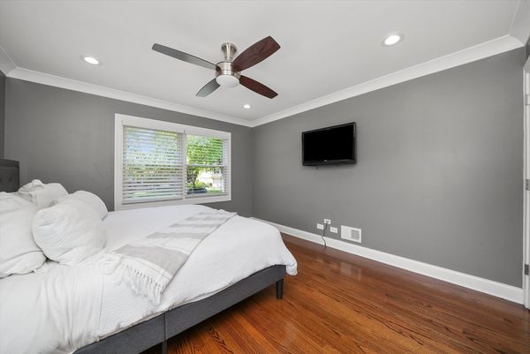3800 Holly Lane
Rolling Meadows, IL
60008
About this home
Multiple offers received, highest and best due by Monday 05/20/2024 @ 12 noon. Welcome to your dream home in the Kimball Hill subdivision! This immaculate split-level residence offers 4 bedrooms and 2 full bathrooms, offering both elegance and functionality for your family's comfort. Step inside and be greeted by a stunning kitchen featuring custom concrete countertops, custom cabinets, and stainless steel appliances, all centered around a convenient breakfast bar and island, perfect for casual dining or entertaining guests. The charm continues with hardwood floors flowing throughout the home, adding warmth and sophistication to every room. The spacious family room is an entertainer's delight, complete with a bar and fridge for refreshments, ensuring your gatherings are always a hit.The fourth bedroom, which could alternatively be utilized as an office, provides flexibility to accommodate your lifestyle needs. Step outside and discover your private oasis in the beautifully fenced backyard. Relax on the brick patio under the lighted gazebo, surrounded by lush greenery and complemented by stylish patio furniture included in the sale. Enjoy cozy evenings around the fire pit, or nurture your green thumb in the greenhouse. Kids will love the play set, offering hours of outdoor fun for the whole family. Parking is never an issue with a 5-car driveway, providing ample space for vehicles and guests. Plus, you'll enjoy peace of mind knowing that significant updates have been recently completed, including a new roof and water heater and a newer fence, windows, and HVAC system. This home is conveniently located near shops, parks, and other amenities and offers comfort, style, and convenience. Don't miss your chance to make this move-in-ready gem your own! Schedule your showing today and prepare to fall in love with your new forever home.
