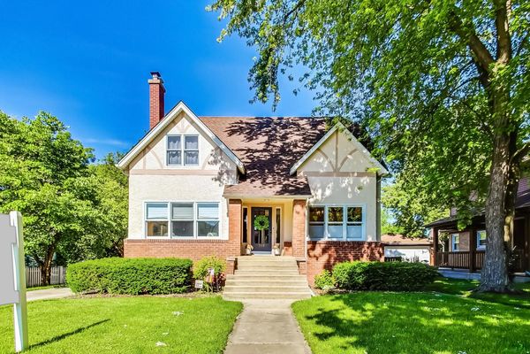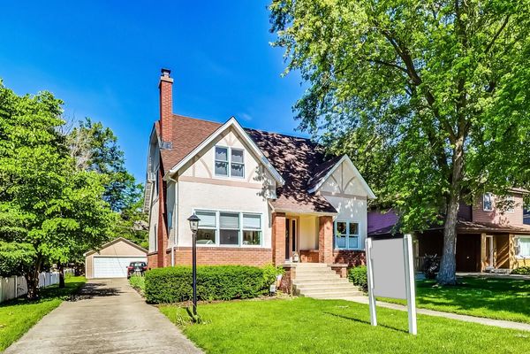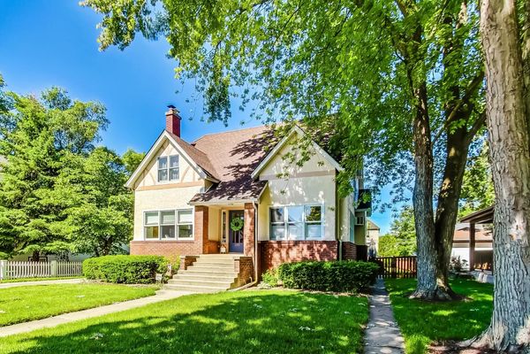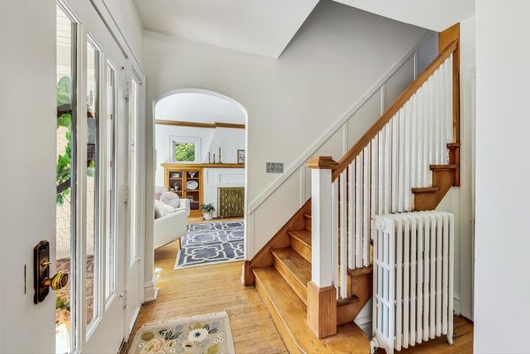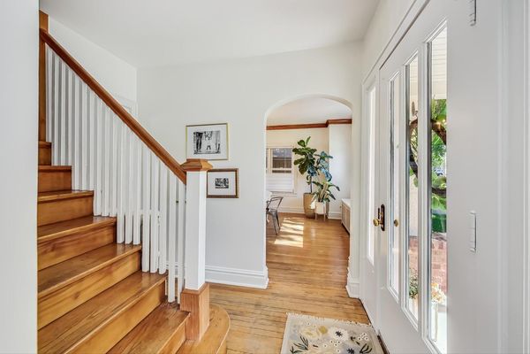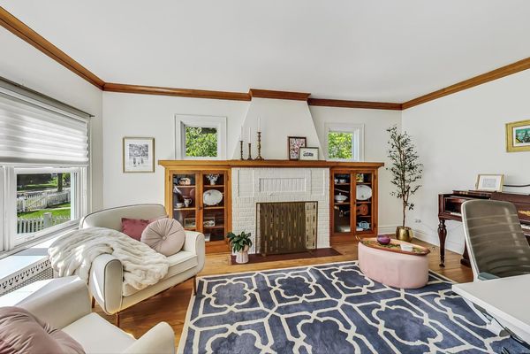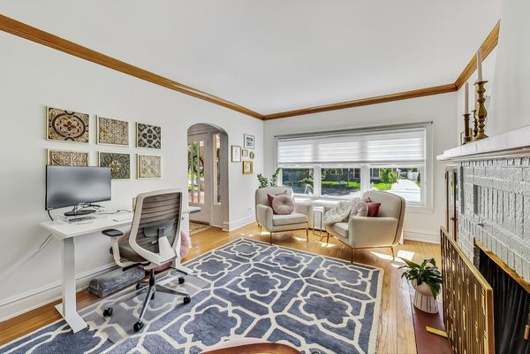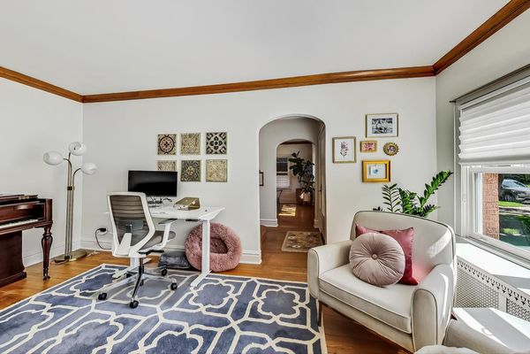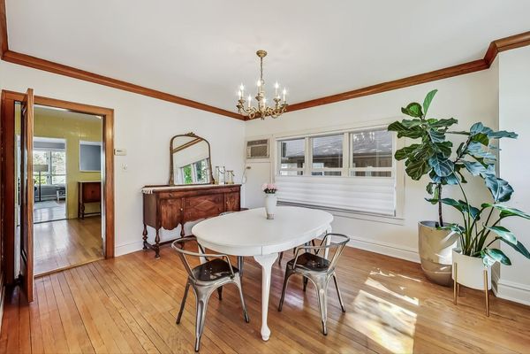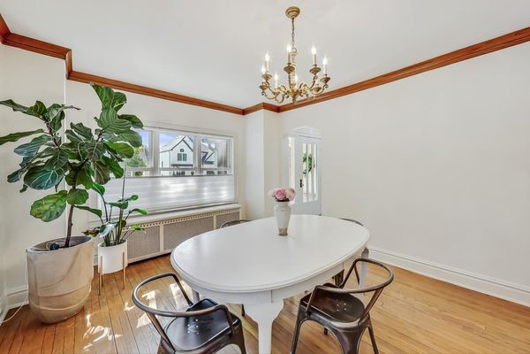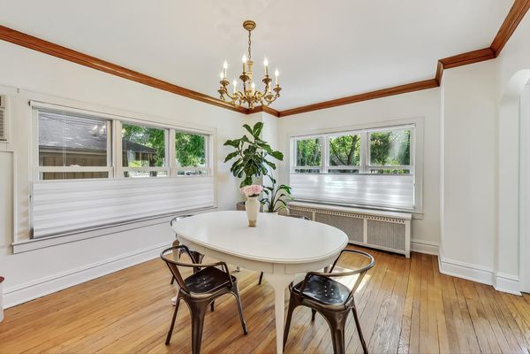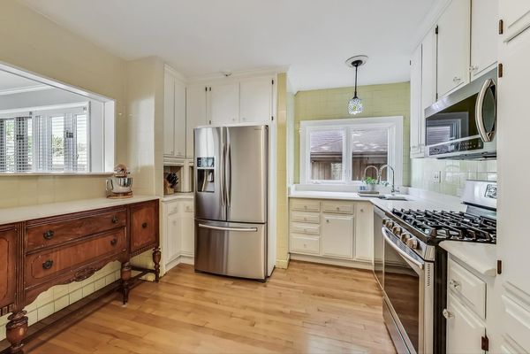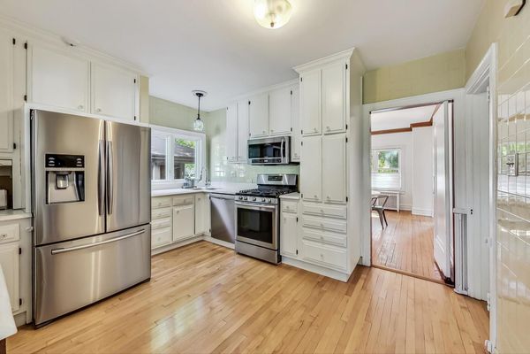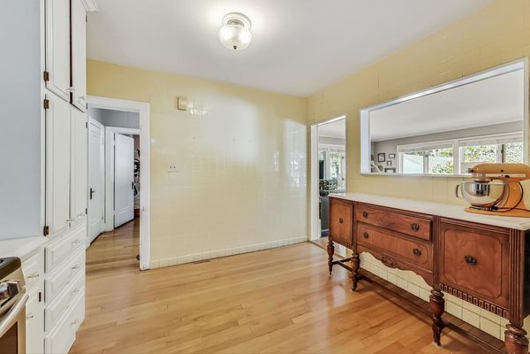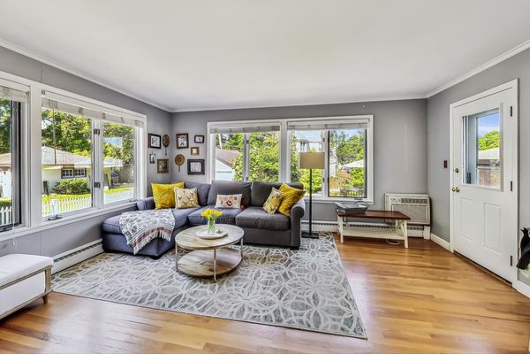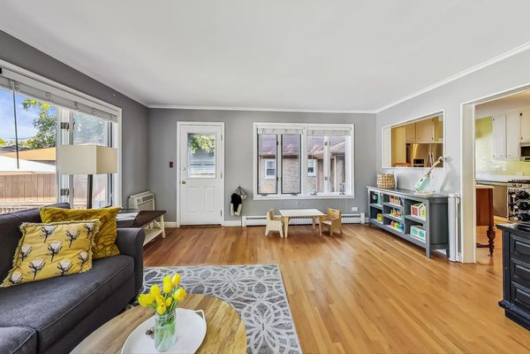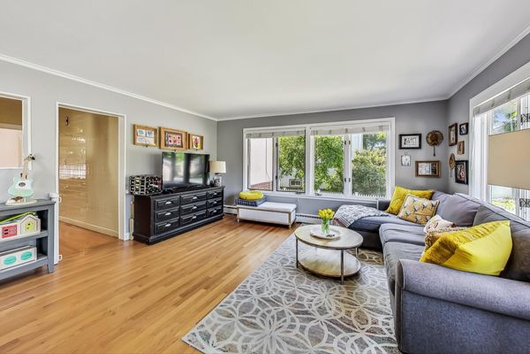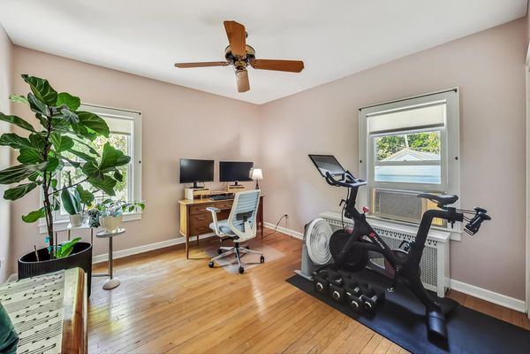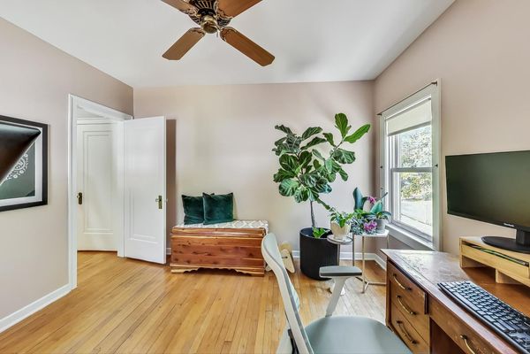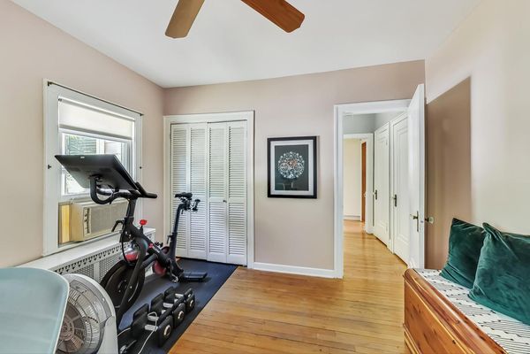380 S Berkley Avenue
Elmhurst, IL
60126
About this home
Welcome to this enchanting Craftsman-style home, featuring 3 bedrooms and 1.5 baths. This meticulously maintained residence exudes timeless charm while seamlessly blending modern updates for today's lifestyle. Step inside and be greeted by a home filled with character. Custom banisters, arched doorways, and gleaming hardwood floors create a welcoming ambiance. The living room invites relaxation by the wood-burning fireplace, surrounded by built-in bookcases. Adjacent to the kitchen, the family room offers a cozy retreat with abundant natural light, enhanced by newer oak floors that add warmth and elegance. The kitchen features painted white cabinetry, sleek countertops, stainless steel appliances, and a refinished original maple floor. The main floor also boasts a bedroom and half bath, perfect for guests or a home office, making it ideal for entertaining. Upstairs, the primary bedroom and second bedroom offer comfort and style. An amazing bonus space in the second bedroom can be used as an office, den, or play area, providing versatile options for your needs. A full bathroom completes this floor, offering convenience at its finest. Both the upper and main levels have been freshly painted, creating a bright and inviting atmosphere throughout the home. The spacious finished basement provides additional living or entertainment space, perfect for a playroom, home office, gym, or storage. Enjoy the luxury, convenience, and privacy of Hunter Douglas shades in the front family room, dining room, and in the primary bedroom. Step outside to the lovely backyard, where an amazing deck awaits your summer gatherings and barbecues. The landscape has been thoughtfully enhanced with new trees, creating a serene outdoor oasis. The freshly painted exterior adds to the home's curb appeal, making it even more inviting. With a two-car garage, ample storage, and a prime location, this home has it all. Located just minutes from the Elmhurst Metra train station, the Illinois Prairie Path, and the Salt Creek County Forest Preserve/Trail, you'll enjoy easy access to nature and transportation. This prime location is within walking distance to Lincoln Elementary School, York Community High School, Whole Foods, shopping, parks, and more. Don't miss the opportunity to own this beautiful home that perfectly blends classic elegance with modern conveniences. Schedule a viewing today!
