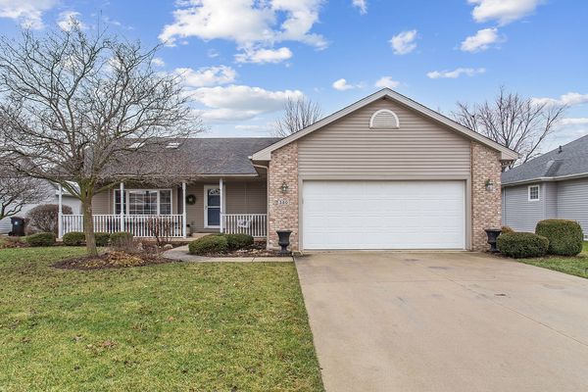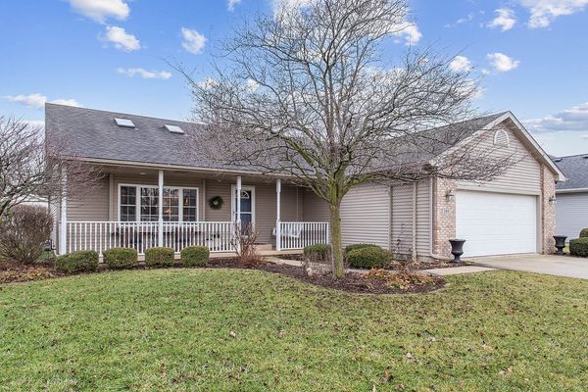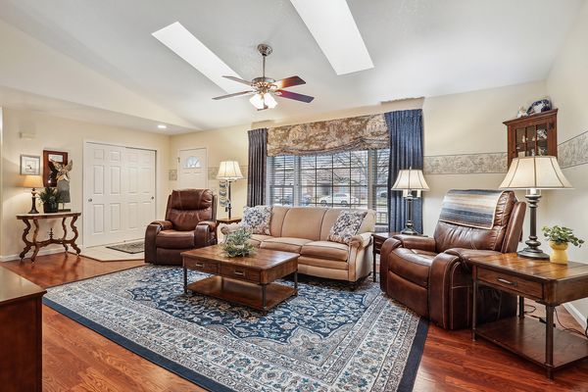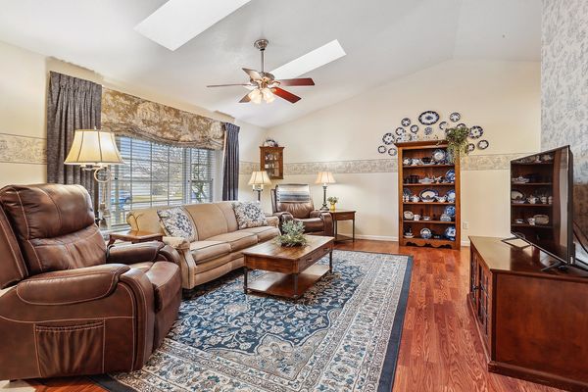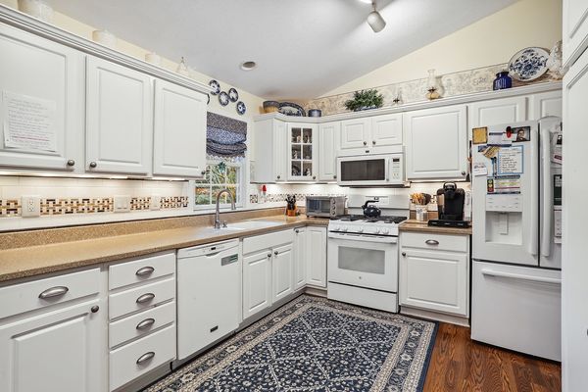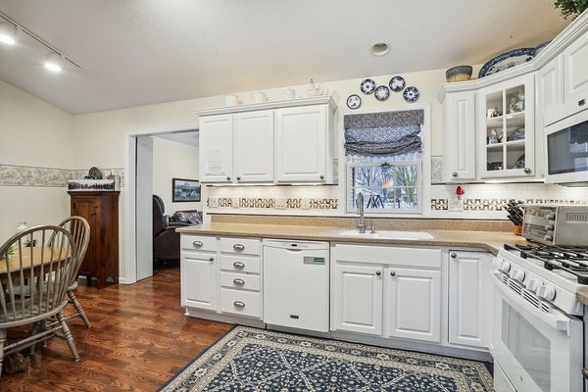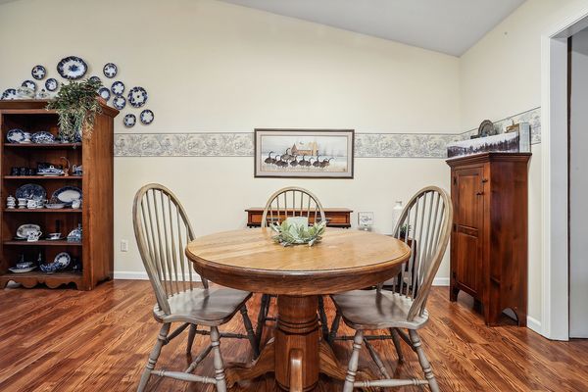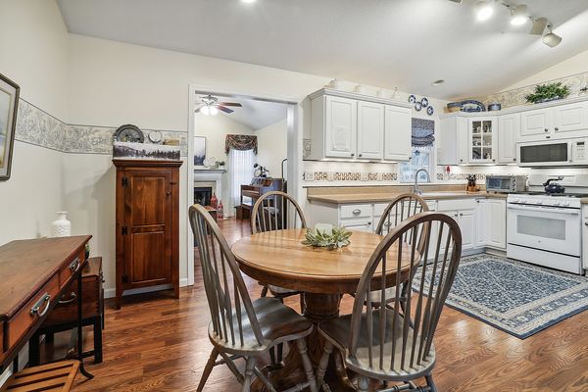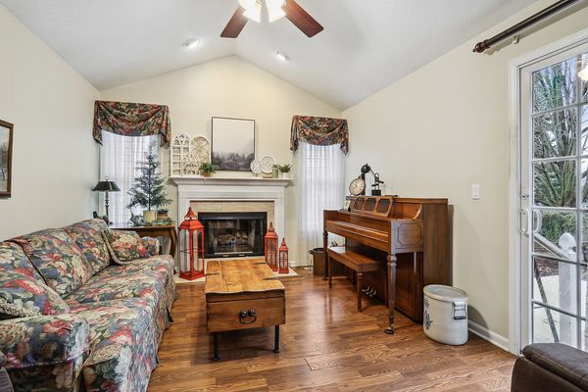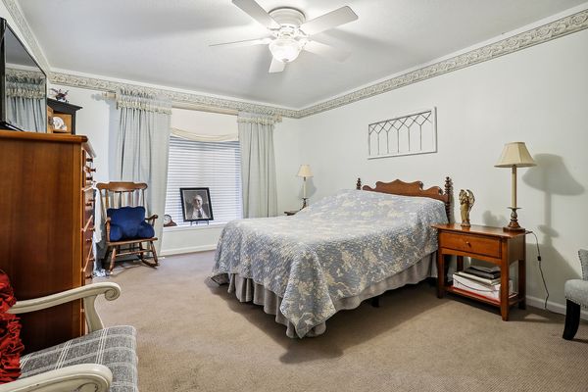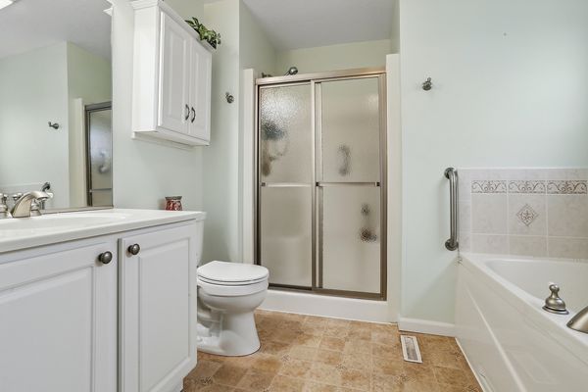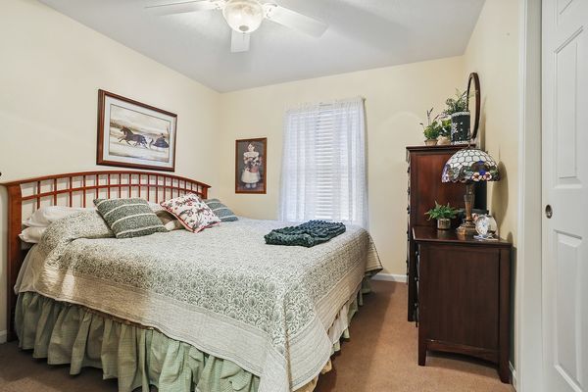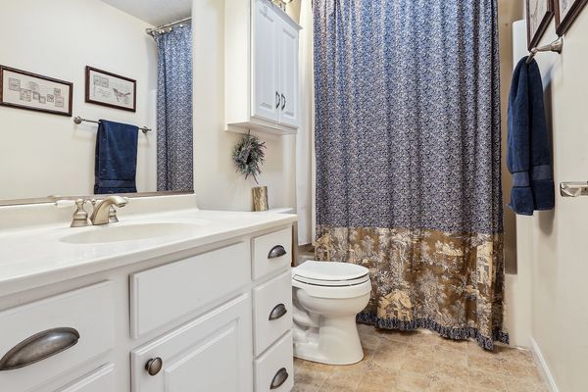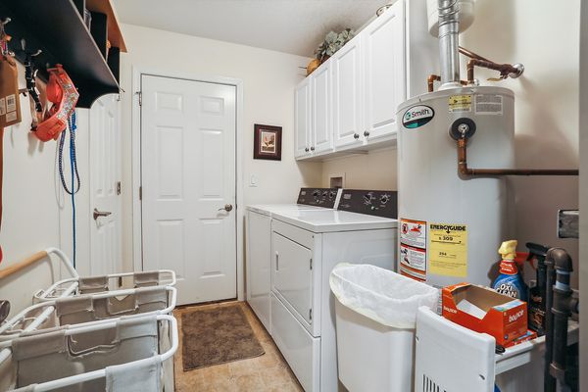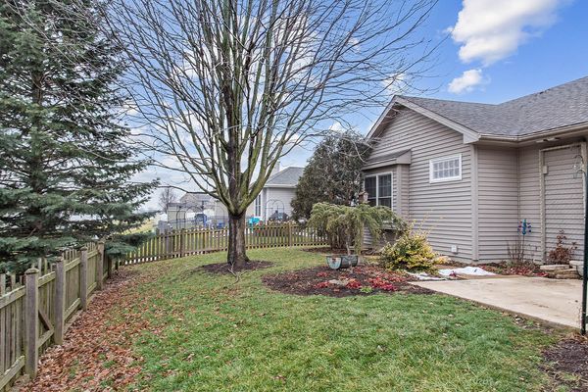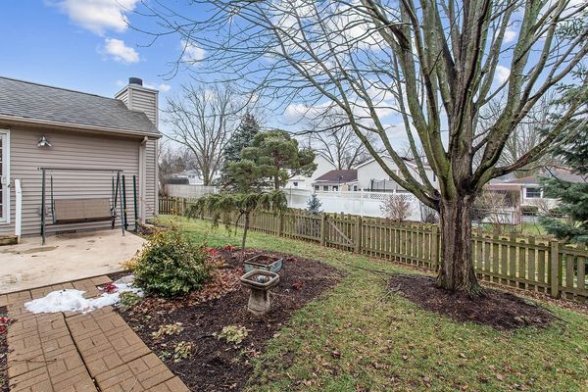380 Highpoint Circle
Bourbonnais, IL
60914
About this home
Welcome to your charming ranch-style oasis! Built in 2006, this meticulously maintained home offers a perfect blend of modern comfort and classic appeal. Step onto the inviting front porch adorned with a swing, a perfect spot for enjoying lazy afternoons or welcoming guests. As you enter the living room, it welcomes you with an abundance of natural light streaming through the skylights, creating a warm and inviting atmosphere. The heart of the home boasts a new furnace and AC unit installed in 2023, ensuring year-round comfort. The well-equipped kitchen features a refrigerator from 2021 and a newer stove, making meal preparation a breeze. This delightful residence comprises three bedrooms and two full bathrooms. The master bath is a luxurious retreat with a whirlpool tub and a separate walk-in shower, providing a spa-like experience. The master bedroom offers a spacious walk-in closet, fulfilling your storage needs with style. The back of the home unveils a separate living area, perfect for use as an office or family room. Imagine cozy evenings spent by the gas fireplace, creating lasting memories with loved ones. The two-car garage provides convenience and additional storage space for your belongings. Step outside to discover a fenced-in yard with two gates, offering privacy and security for your outdoor activities. The beautiful neighborhood adds to the appeal, with a park just down the street - an ideal setting for leisurely strolls or fun-filled afternoons with family and friends. This home is being sold "as is, " providing an opportunity for you to add your personal touch and make it your own. Don't miss the chance to embrace modern living and timeless charm - your dream home awaits!
