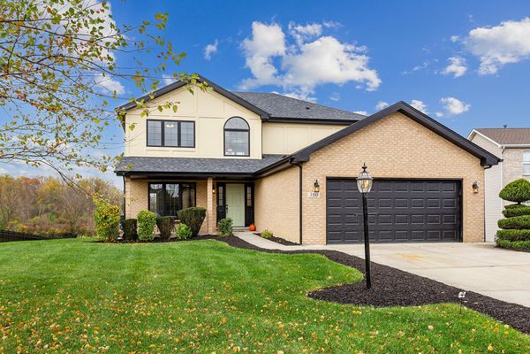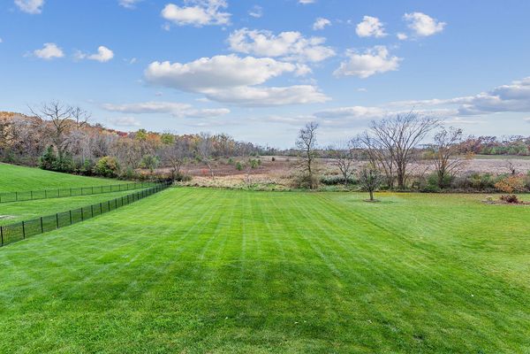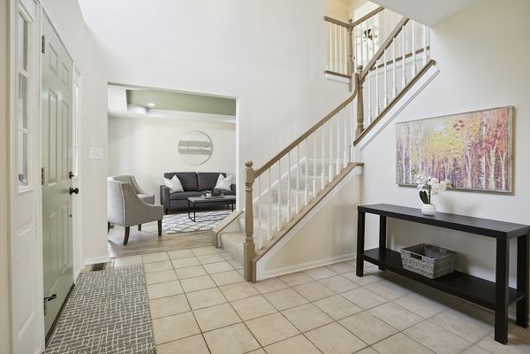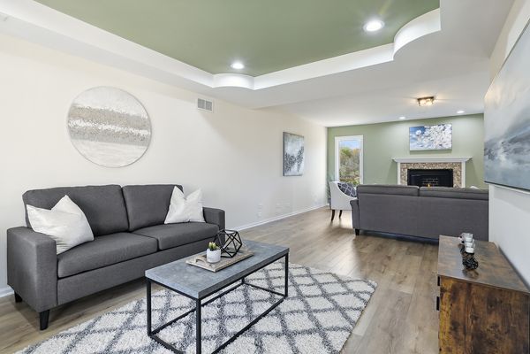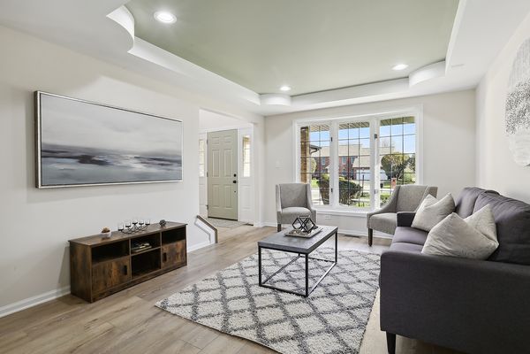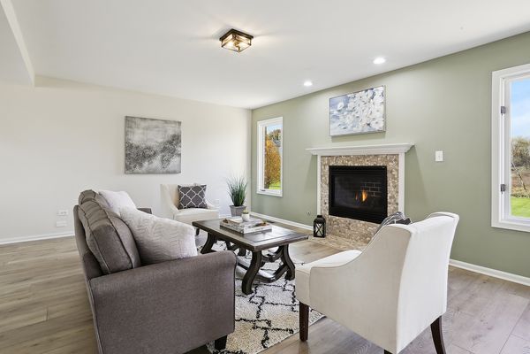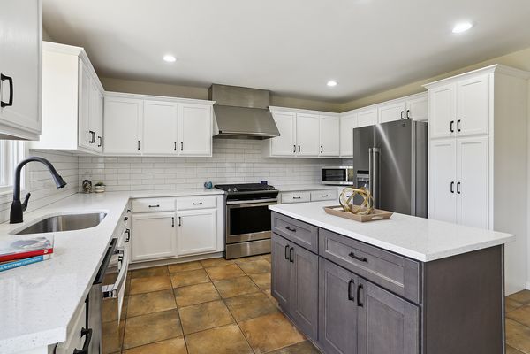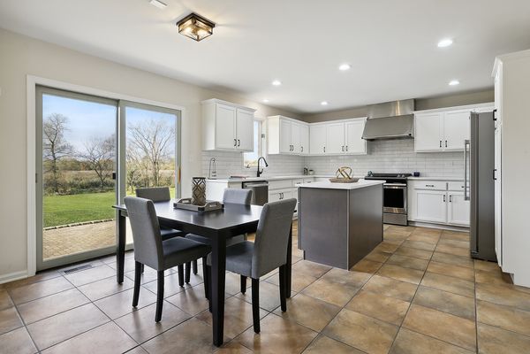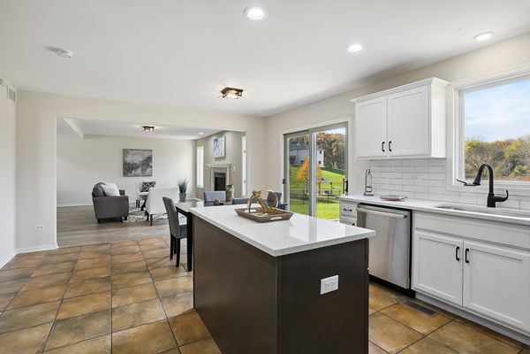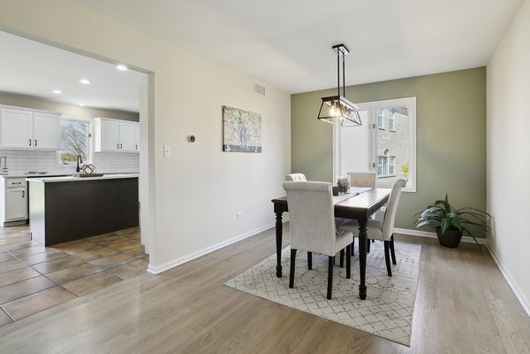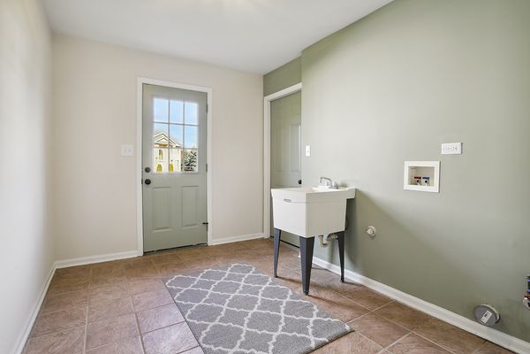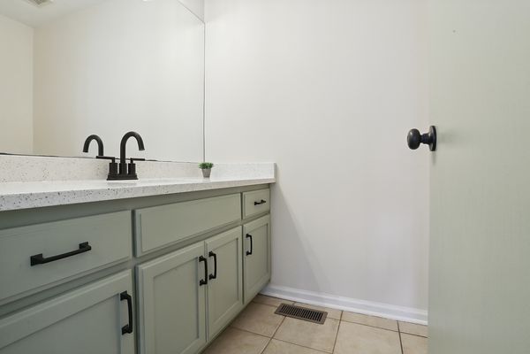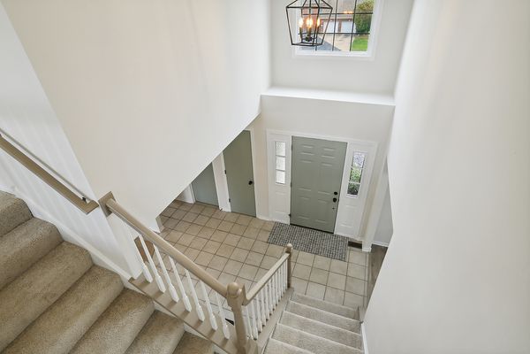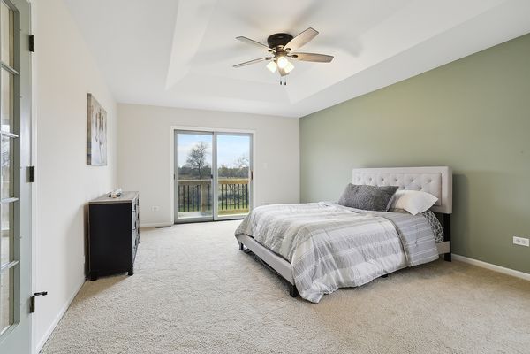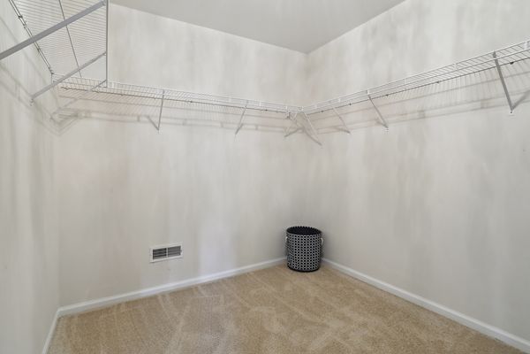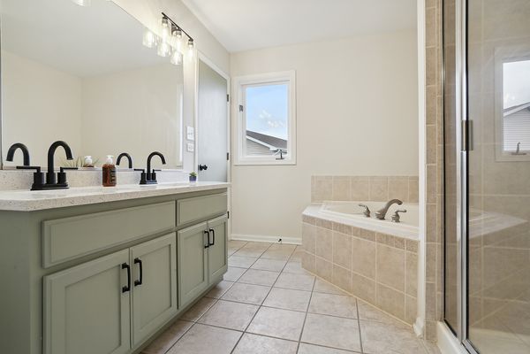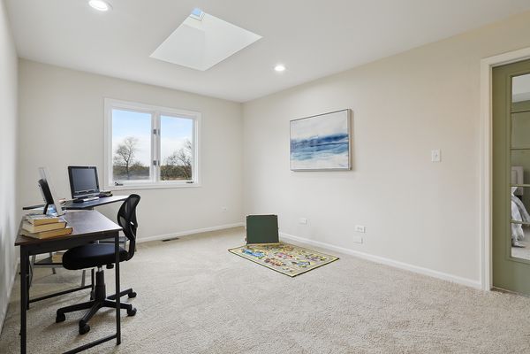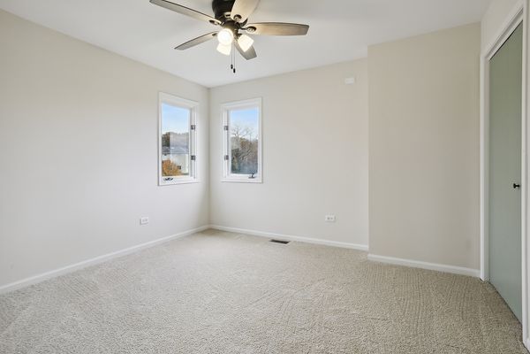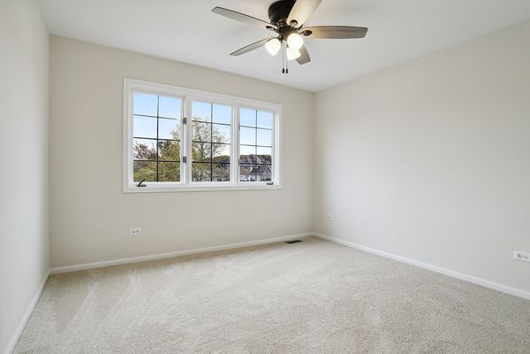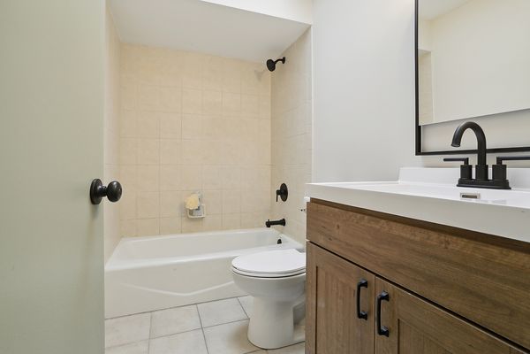380 Coventry Lane
Crete, IL
60417
About this home
Welcome home to this incredible Forest Glen Estates property. With almost 3, 500 sq ft of finished space and boasting breathtaking views, this remodeled house has been pulled straight from a magazine! Enter into the two story foyer and you are greeted with the best combination of open concept and partitioned areas. The kitchen features gorgeous white speckled quartz countertops, spacious island, oversized subway tile backsplash, all stainless steel appliances, and a Dacor range hood! There is an eat-in table space open to the living room with heatilator fireplace! The main floor also features a second living room, dining room with hardwood floors, powder room, and main floor laundry/mud room. The upstairs features a beautiful primary suite with a large walk-in closet, stunning bathroom with separate shower and whirlpool tub, and a balcony overlooking the backyard views. There are two other bedrooms, another full bath, and a loft area that could be a work from home space, play area, or turn into a 4th bedroom! The basement is completely finished featuring a powder room as well as a beautiful wine area under the stairs. The exterior has a paver patio out back and .7 acres to enjoy! Located on a quiet cul-de-sac of a one entrance subdivision, and with some great neighbors, this is the perfect home for a family! This one won't last long, so schedule your showing today!
