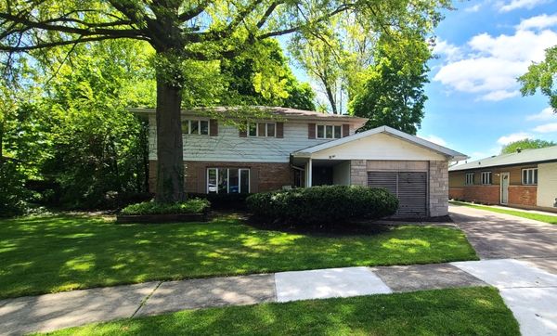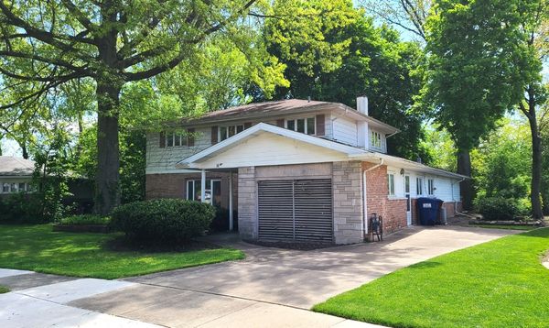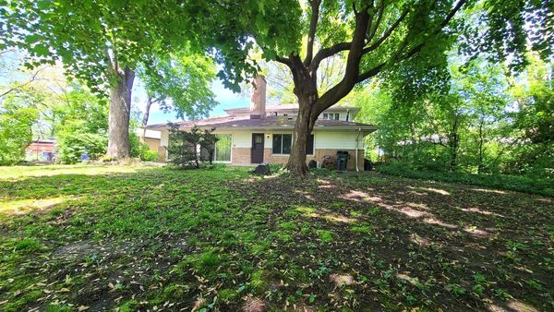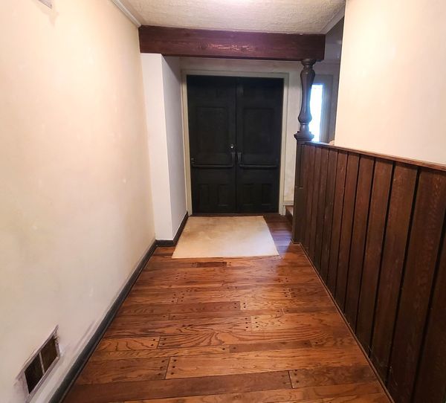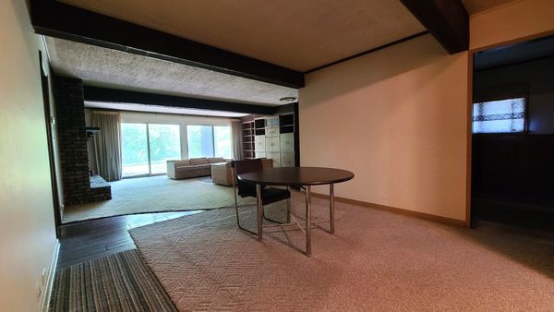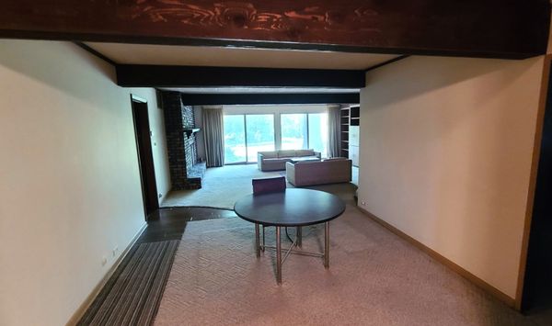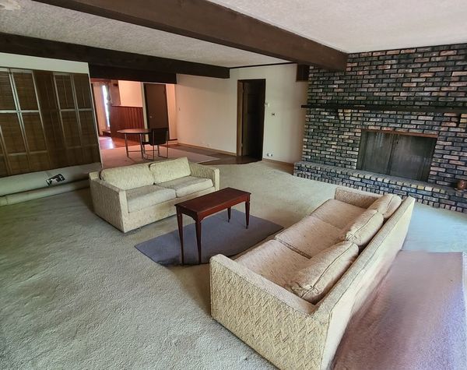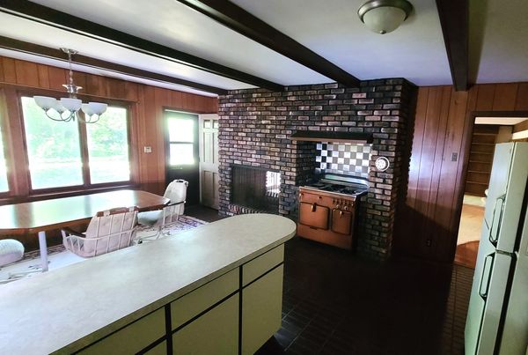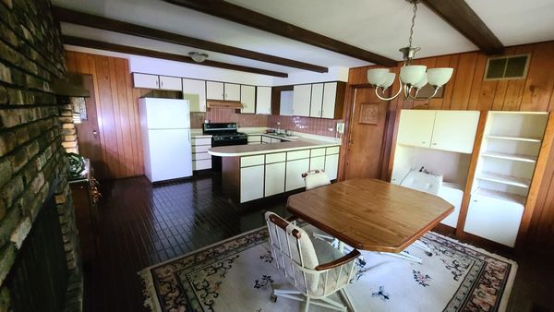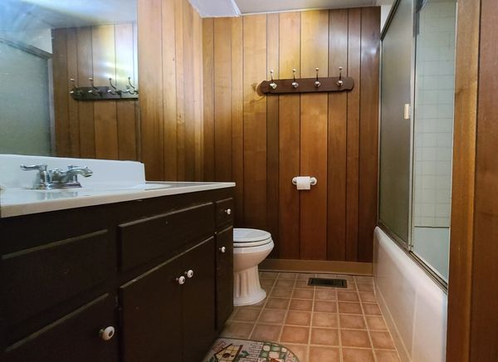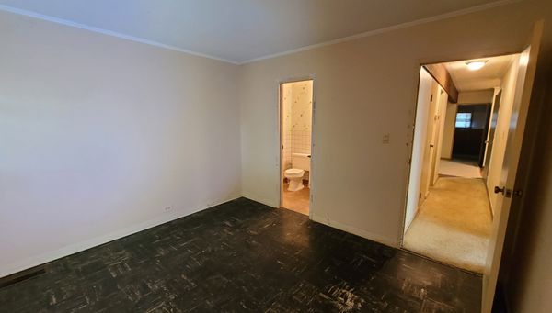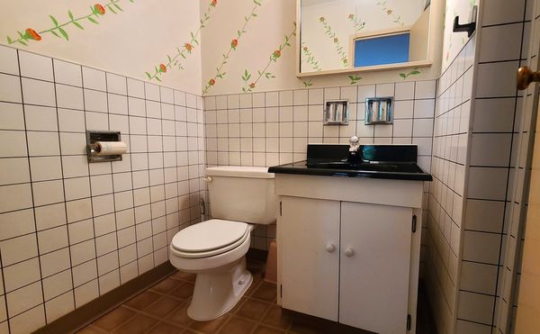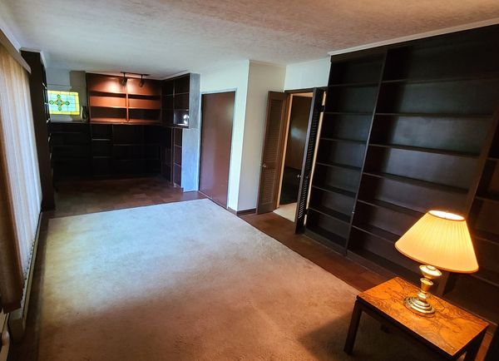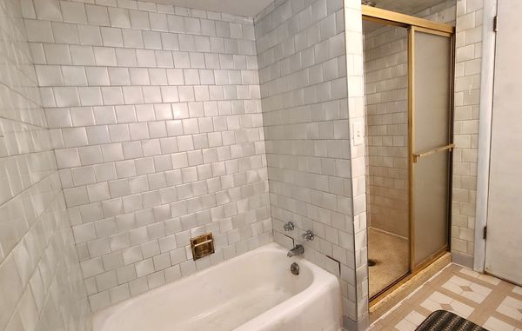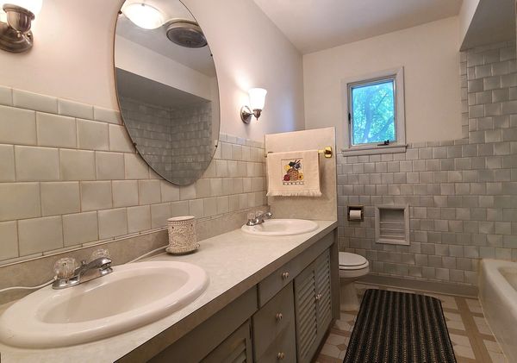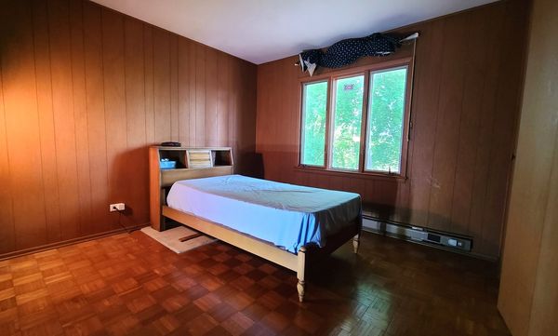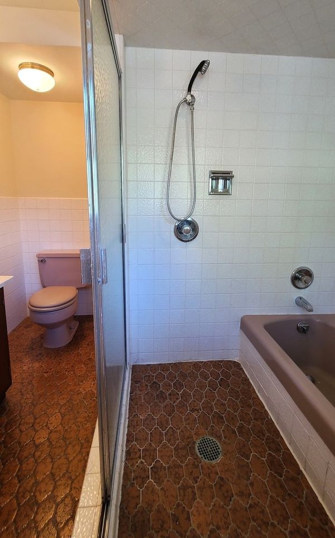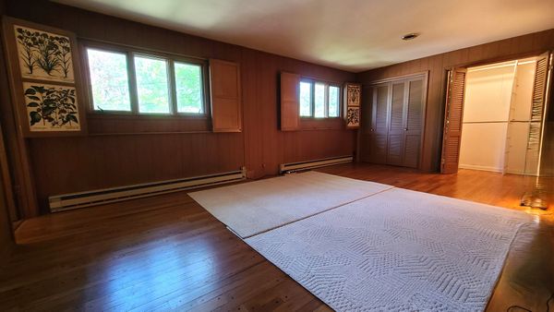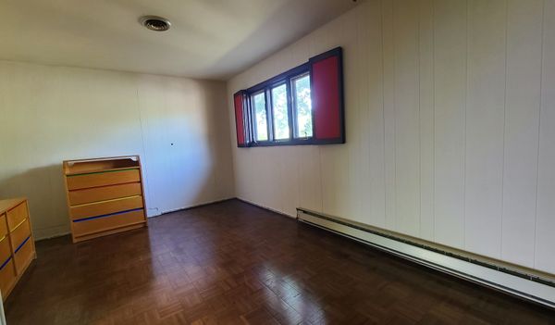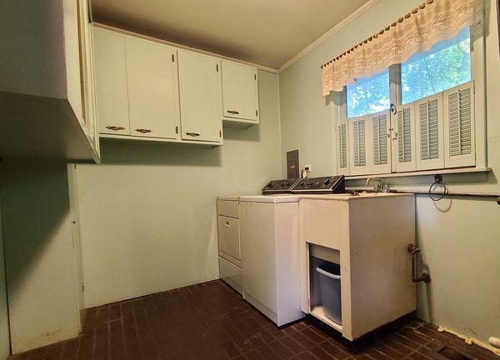Additional Rooms
Den, Foyer, Pantry, Walk In Closet
Appliances
Range, Dishwasher, Refrigerator, Range Hood
Aprox. Total Finished Sq Ft
2819
Square Feet
2,819
Square Feet Source
Assessor
Basement Description
Slab
Bath Amenities
Whirlpool, Separate Shower
Basement Bathrooms
No
Basement
None
Bedrooms Count
4
Bedrooms Possible
4
Dining
Separate
Disability Access and/or Equipped
No
Fireplace Location
Family Room, Kitchen
Fireplace Count
1
Fireplace Details
Wood Burning
Baths FULL Count
4
Baths Count
4
Interior Property Features
Hardwood Floors, First Floor Bedroom, First Floor Laundry, First Floor Full Bath, Walk-In Closet(s), Bookcases, Beamed Ceilings, Some Carpeting, Some Wood Floors, Drapes/Blinds, Separate Dining Room, Some Storm Doors, Some Wall-To-Wall Cp, Pantry, Workshop Area (Interior)
LaundryFeatures
Gas Dryer Hookup, Sink
Total Rooms
8
Window Features
Curtains/Drapes, Shutters, Window Treatments
room 1
Type
Den
Level
Main
Dimensions
21X12
Flooring
Carpet
room 2
Type
Foyer
Level
Main
Dimensions
12X6
Flooring
Hardwood
room 3
Type
Pantry
Level
Main
Dimensions
7X8
Flooring
Vinyl
room 4
Type
Walk In Closet
Level
Second
Dimensions
5X8
Flooring
Hardwood
room 5
Level
N/A
room 6
Level
N/A
room 7
Level
N/A
room 8
Level
N/A
room 9
Level
N/A
room 10
Level
N/A
room 11
Type
Bedroom 2
Level
Second
Dimensions
11X12
Flooring
Vinyl
Window Treatments
Shutters
room 12
Type
Bedroom 3
Level
Second
Dimensions
18X10
Flooring
Hardwood
room 13
Type
Bedroom 4
Level
Second
Dimensions
12X10
Flooring
Hardwood
room 14
Type
Dining Room
Level
Main
Dimensions
12X11
Flooring
Hardwood
room 15
Type
Family Room
Level
Main
Dimensions
20X21
Flooring
Carpet
Window Treatments
Curtains/Drapes
room 16
Type
Kitchen
Level
Main
Dimensions
20X16
Flooring
Porcelain Tile
Type
Eating Area-Table Space, Pantry
room 17
Type
Laundry
Level
Main
Dimensions
12X7
Flooring
Ceramic Tile
room 18
Type
Living Room
Level
N/A
room 19
Type
Master Bedroom
Level
Second
Dimensions
12X24
Flooring
Hardwood
Window Treatments
Shutters
Bath
Full, Tub & Separate Shwr
