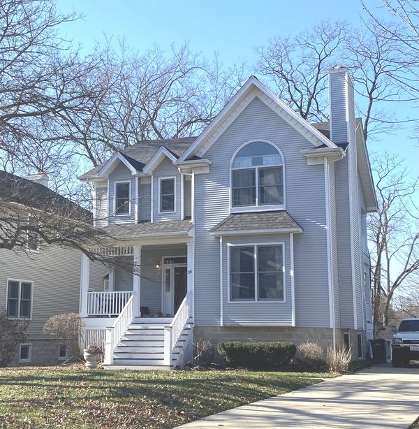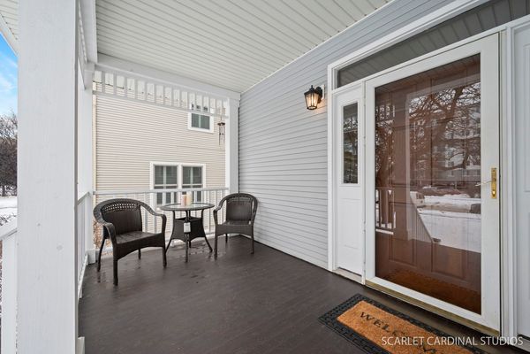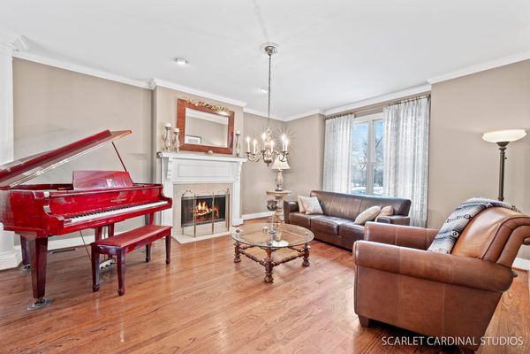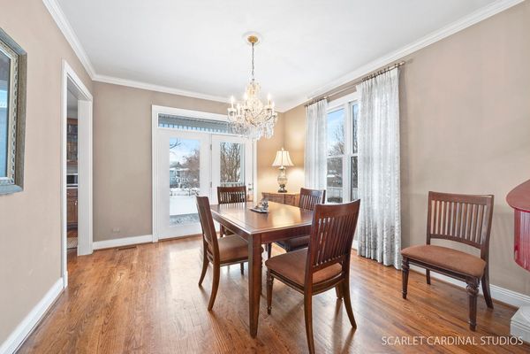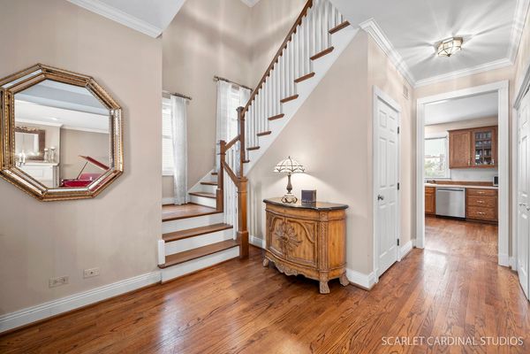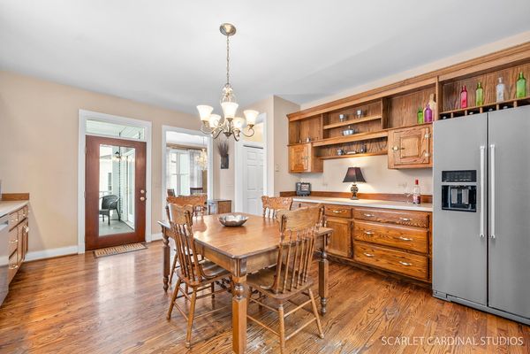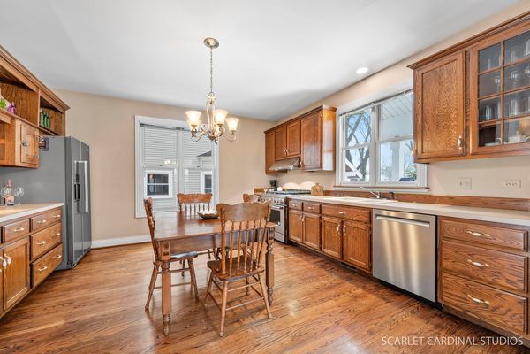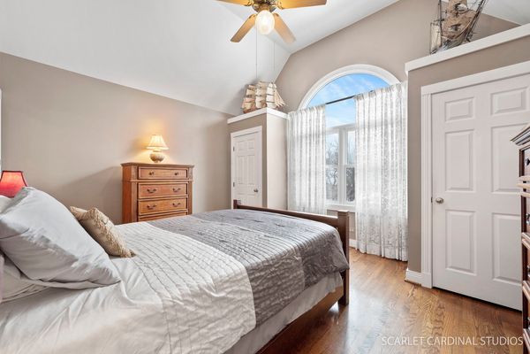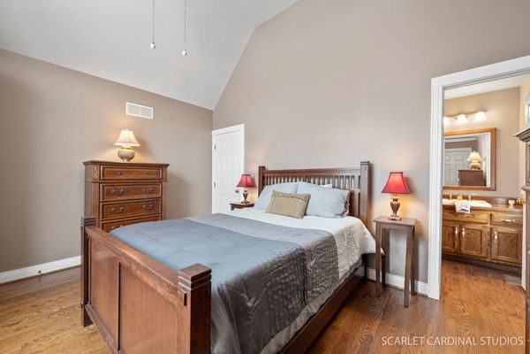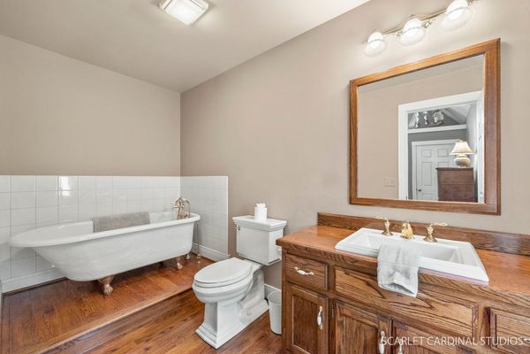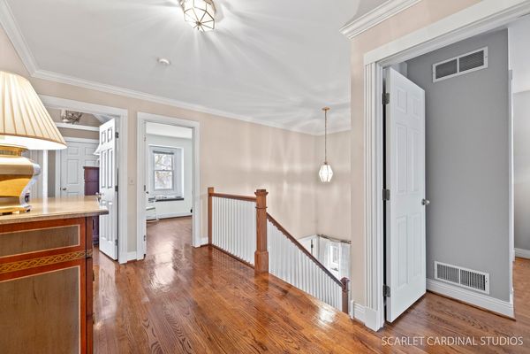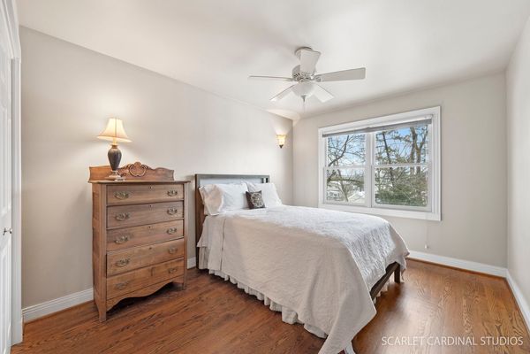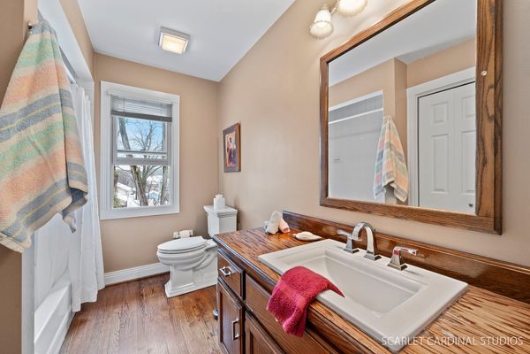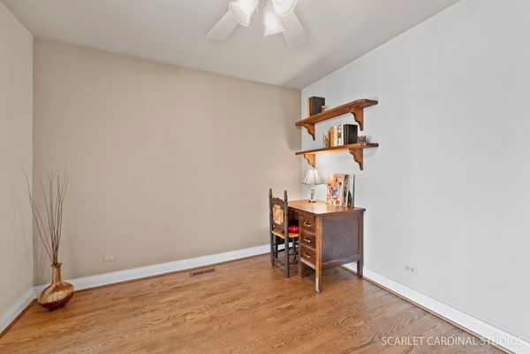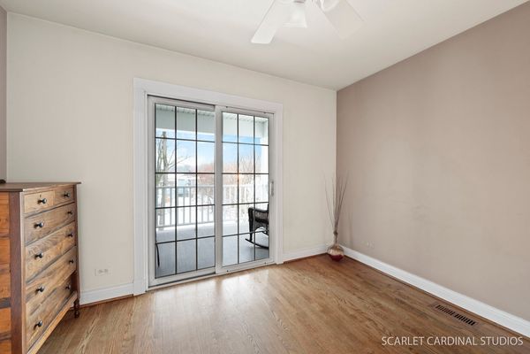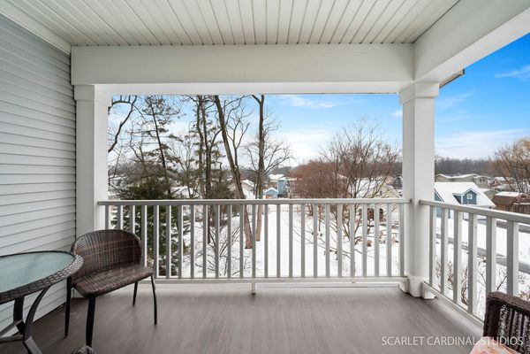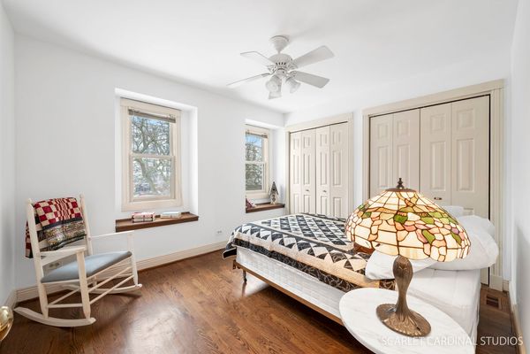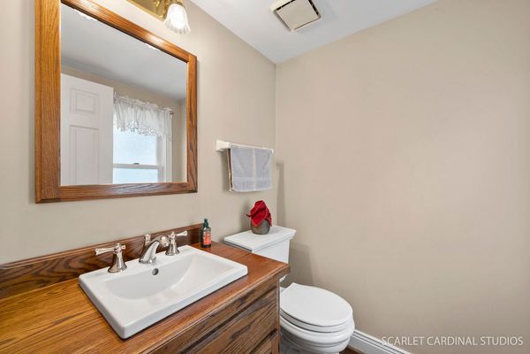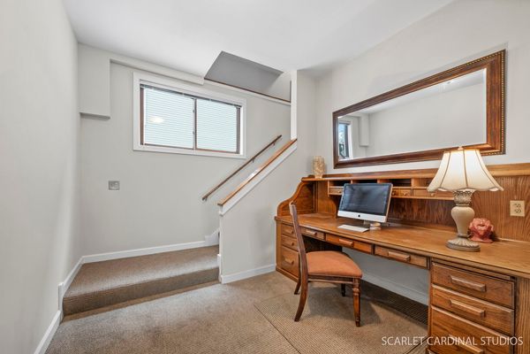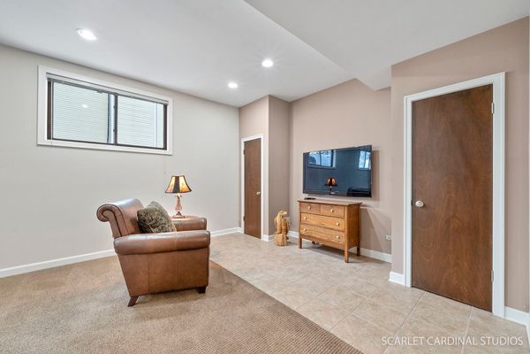38 N Lincoln Avenue
Lombard, IL
60148
About this home
LOCATION - LOCATION - LOCATION! Welcome to this exceptional home, ideally located in the Heart of Lombard. A stunning 4 bedroom, 2 1/2 bath home is just what you are looking for. Every room has the "Wow" factor! Step through the front door, and you'll be impressed with the beautiful hardwood flooring and spacious foyer, which leads to the elegant living room with fireplace and dining room with views of the park-like backyard. You will fall in love with the 14' x 17' kitchen, which features new stainless-steel appliances, beautiful custom-built oak cabinets, and custom shelving. This kitchen is large enough for a family of any size. Walk up the stunning staircase to the beautiful landing and 4 large bedrooms - all with hardwood flooring. The primary bedroom has a vaulted ceiling and a large window to greet the morning sun. The master bath features a clawfoot tub and a large vanity. The back bedroom features a walk-out balcony for enjoying drinks and sunsets. All of the bedrooms have good-sized closets. You will be impressed with the family room located in the finished lower level. You will see a gorgeous custom-built 7' oak desk when you enter the downstairs. This is a great place to work from home! Next, you have the family room, 13' x 27', with a 9 1/2' ceiling featuring large English-style windows-plenty of storage closets on the lower level. The best feature is the 14' x 14' laundry room! This room has an island with several drawers, which are great for crafting, wrapping gifts, or playing games. There are also 4 large closets for extra storage. Talk about curb appeal; this home features a lovely front porch where you can enjoy the morning sun. The well-manicured 50' x 228' lot has mature trees and is professionally landscaped. The front yard features a sprinkler system. The "Tiny House" in the back of the yard is perfect for the kid's playhouse or She Shed! This jaw-dropping home is just steps from downtown Lombard, where you can enjoy multiple restaurants, shopping, Lilacia Park, Bike and Running Trails, and the Metra station. You will also love the downtown festivals like Cruise Nights, Live Concerts, and the traditional Lilac Parade. This is a beautiful, ONE-OF-A-KIND, well-kept home. Come and make it yours!
