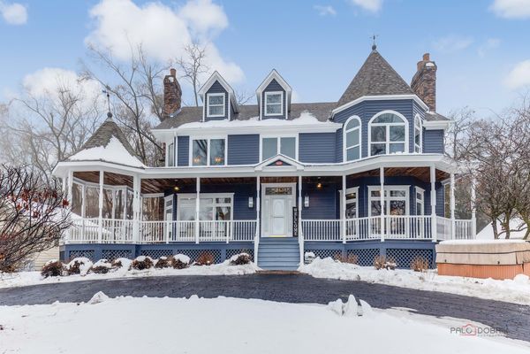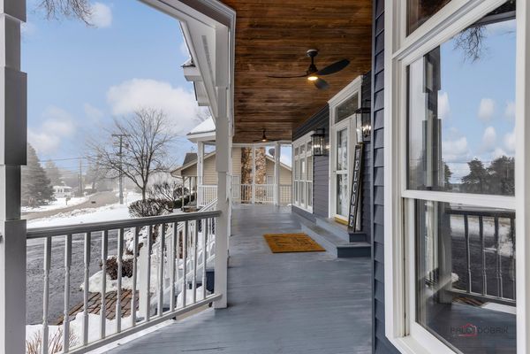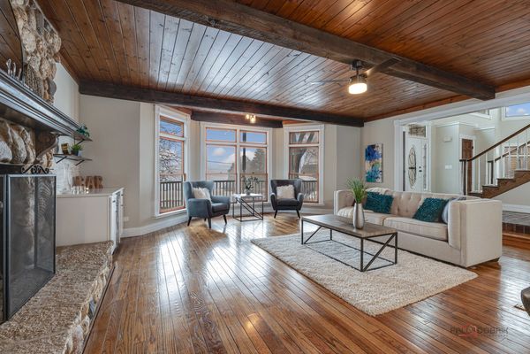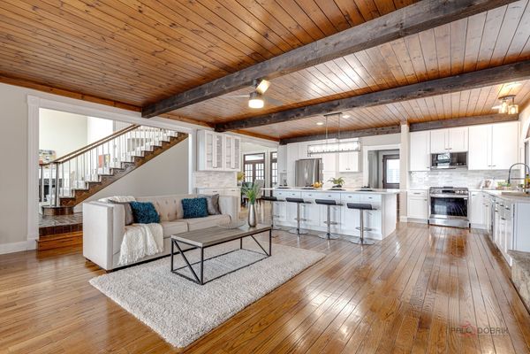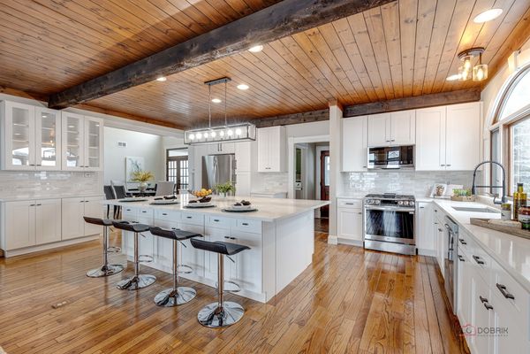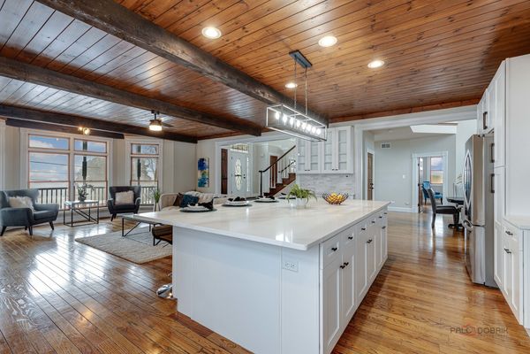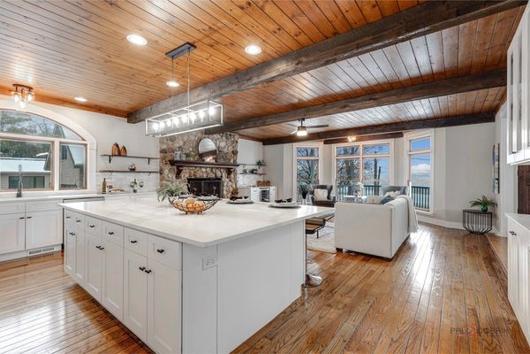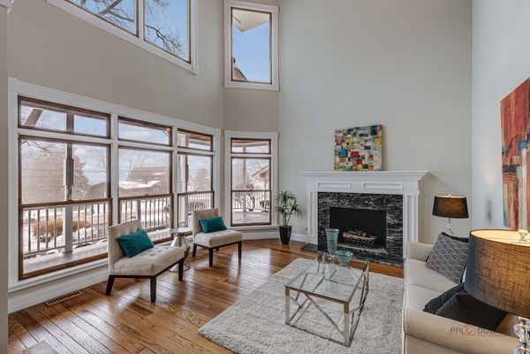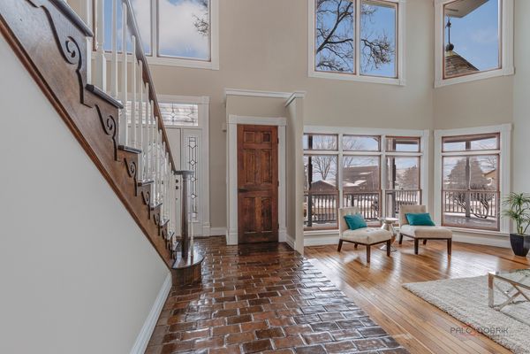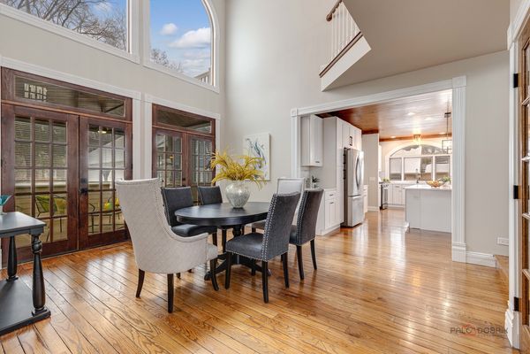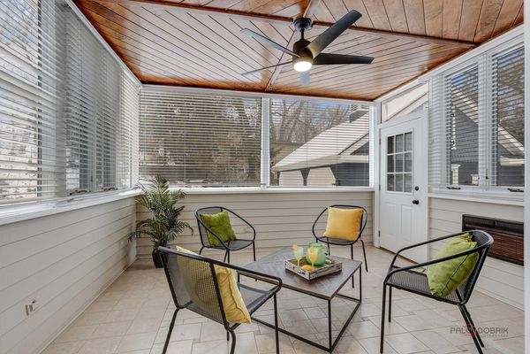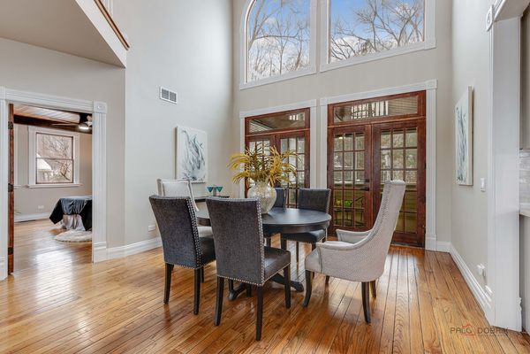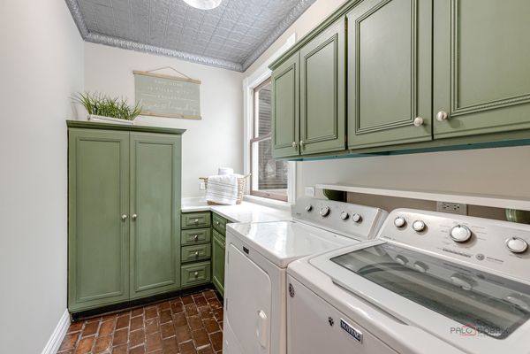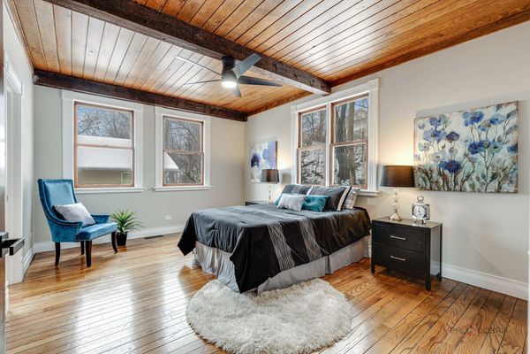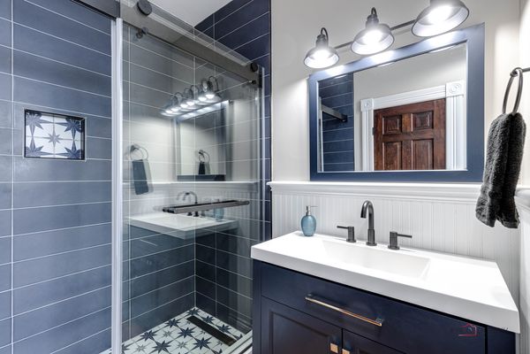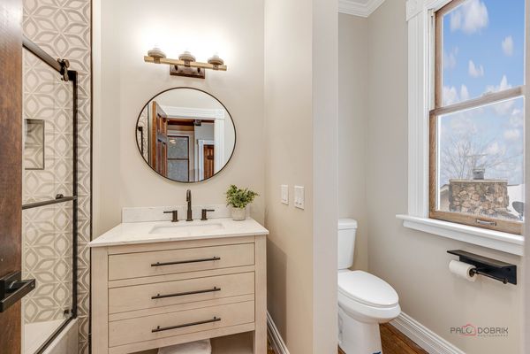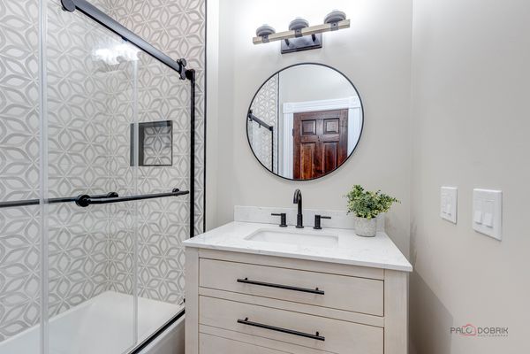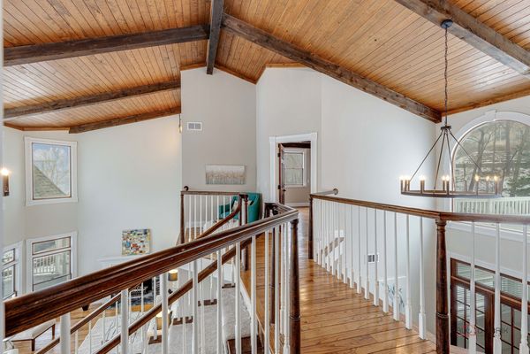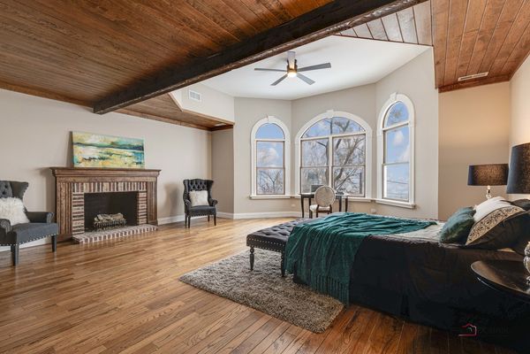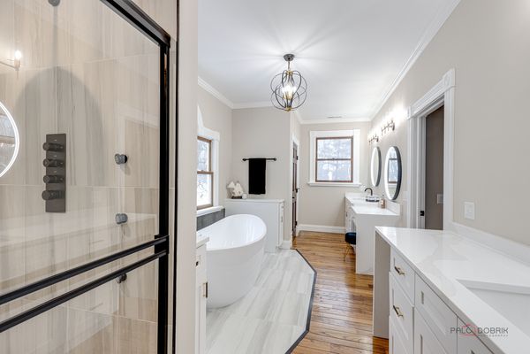38 N Holly Avenue
Fox Lake, IL
60020
About this home
Beautifully Updated Modern Rustic Lake House with large front porch overlooking Mineola Bay/Fox Lake. This 5 bedrooms and 4.5 baths home is perfect for a large family OR a buyer looking for a lake house with great income potential. The full finished basement features 2 bedrooms, 1 bath and full kitchen with laundry hook up and a separate entrance making it a perfect rental income or In Law arrangement. The huge kitchen features cabinets galore and an enormous island, perfect for entertaining. Enjoy the lake views from the family room with stone fire place or from the formal living room with 2nd fireplace. The vaulted dining room allows access to the 3 season room. The main floor ensuite bedroom gives this home a very versatile floor plan. The huge 2nd-floor primary suite features a 3rd fireplace, 2 cedar walk-in closets, full bath, 7" free standing tub, separate shower, and double vanity and incredible lake views. 3rd bedroom is spacious with full ensuite bath, double closets, and window seat. Outside you'll find the 3-car garage. This home faces the bay and shares 1/7 ownership of the acre + lakefront HOA lot across the street. You can launch your boat, park it at your slip, and enjoy a day at the beach. Live the lake lifestyle without the lake taxes.
