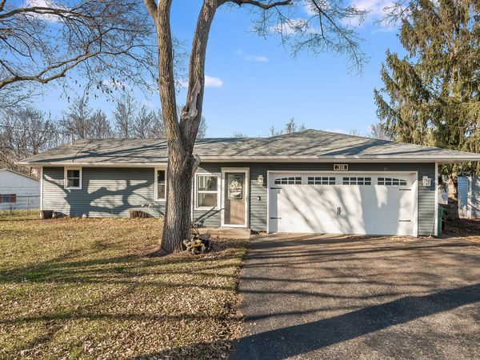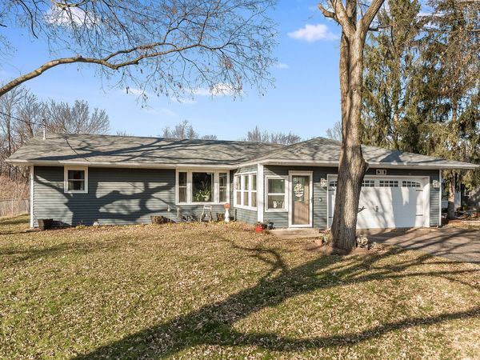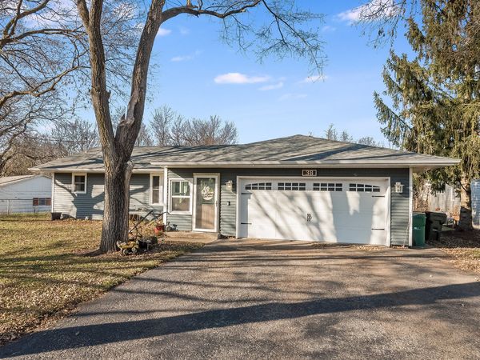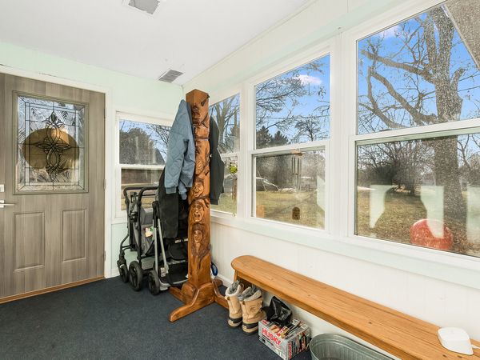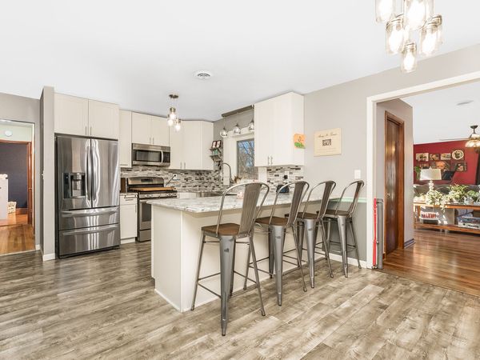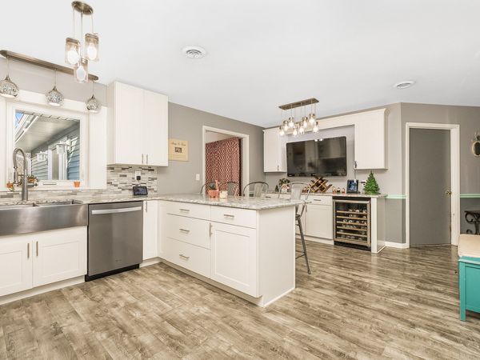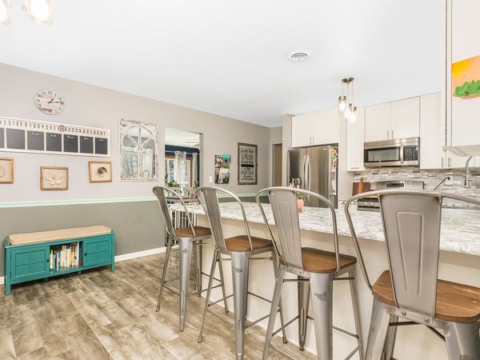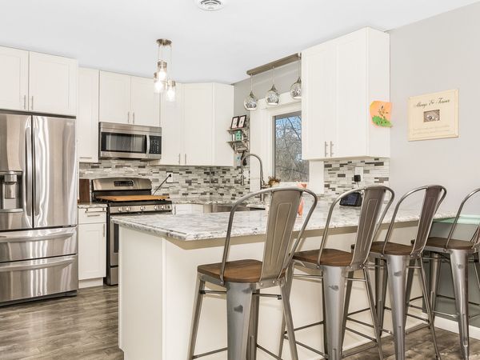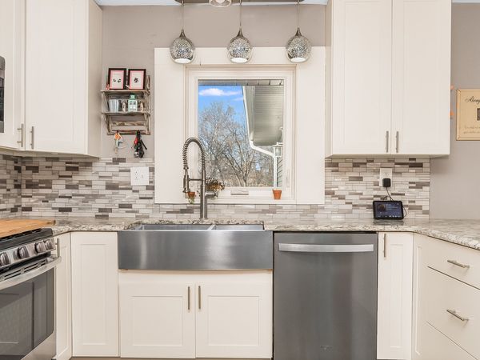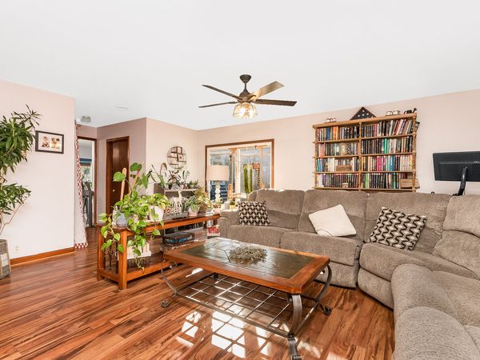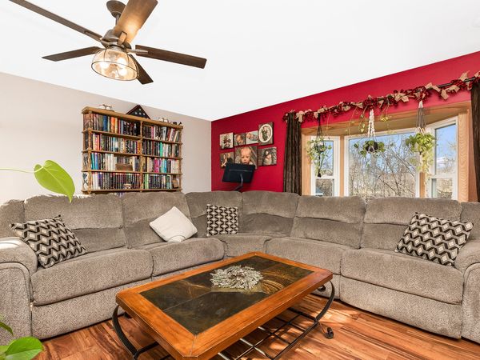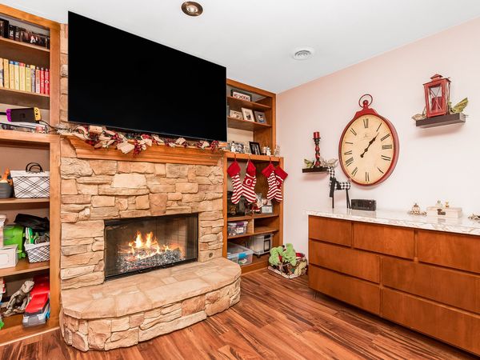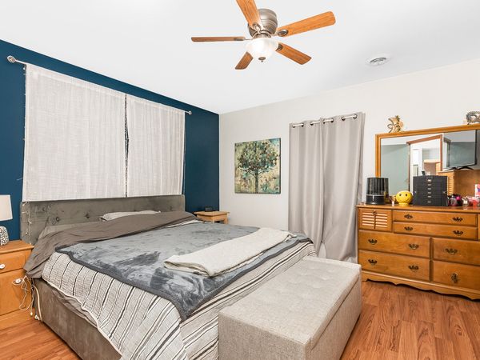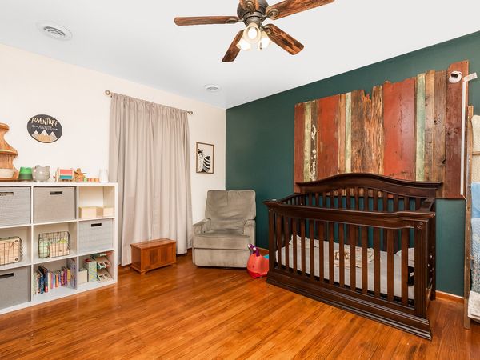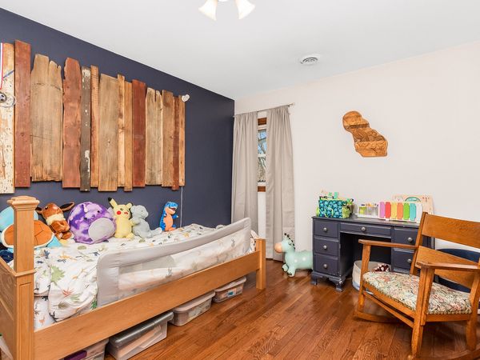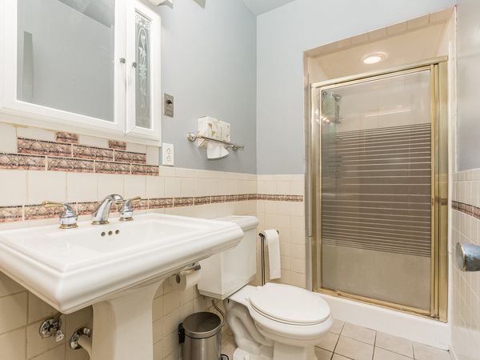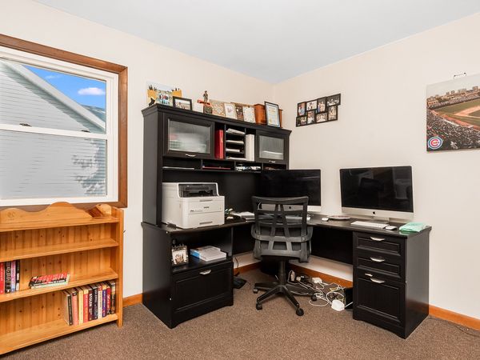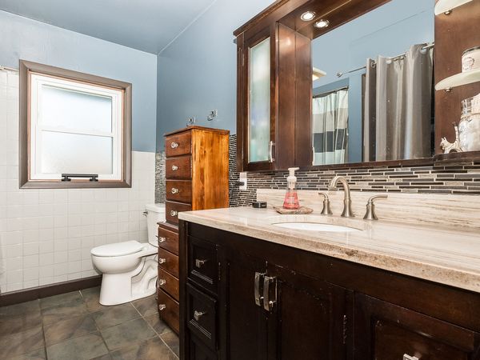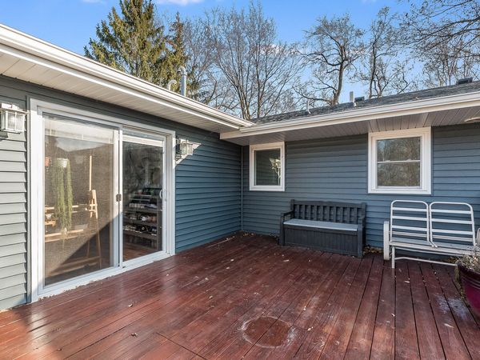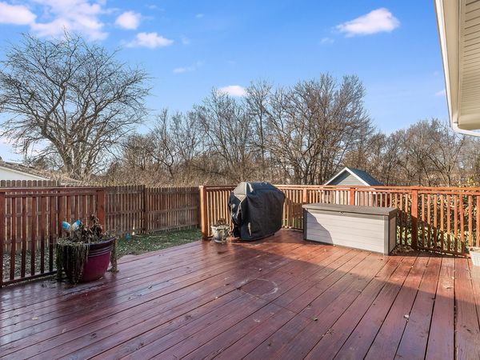38 Holiday Drive
Lake Holiday, IL
60552
About this home
Welcome to the Lake Life! Explore this spacious ranch home with 4 bedrooms and 2 full baths. The open concept starts at the enclosed porch, leading to a bright dining room and newly remodeled kitchen with quartz countertops and SS appliances. Unwind in the spacious living room featuring a cozy gas stone fireplace and charming built-in bookshelves. Step outside onto the expansive 20x14 deck, offering a serene view of the private fenced backyard. Perfect for moments of relaxation and enjoying the outdoors. Calling all garden lovers! Discover the enchanting yard landscaped with Eden stone, creating a picturesque haven for nature enthusiasts. The backyard boasts a shed with concrete floor and electric, ideal for extra space. Plus, the convivence of a 2-car attached heated garage with a Wi-Fi garage door. Your practical solution for a comfortable and tech-savvy home! More features to love! This home comes with a fresh start: a whole new kitchen remodel which includes all new soft close cabinets, quartz countertops, a beverage fridge and flooring in 2017. A bath remodel in 2016, a new deck in 2018 (freshly stained in 2023), and a complete makeover in 2021 with new siding, soffit, fascia, gutters, leafguard gutter protection, roof, windows, exterior doors, and lighting. The charm continues with a newly landscaped yard in 2023. Move-in ready and beautifully updated! Great location~~Somonauk Schools.
