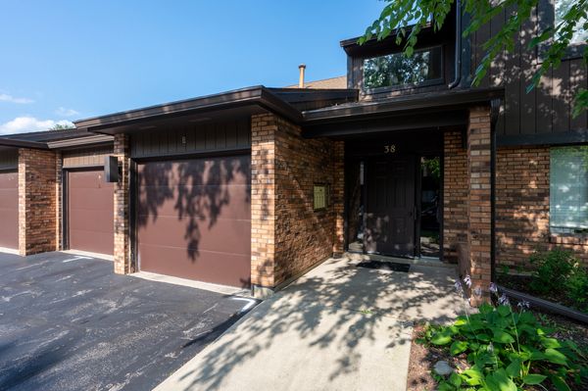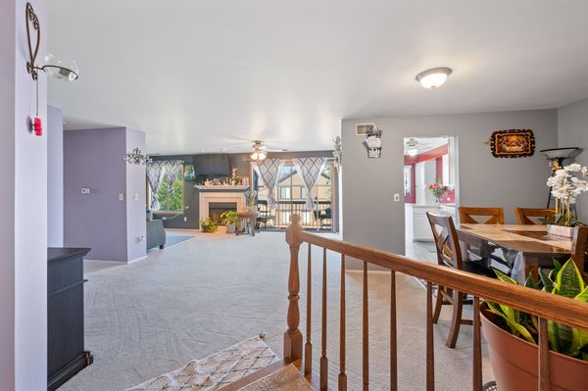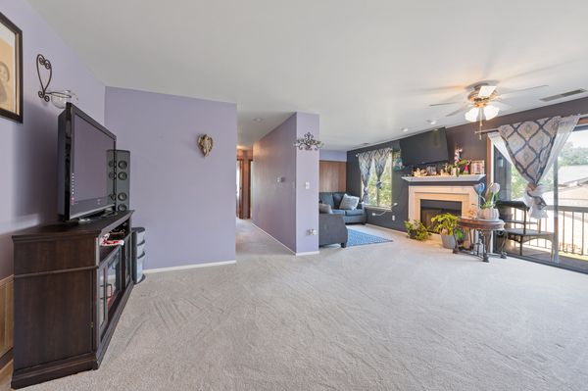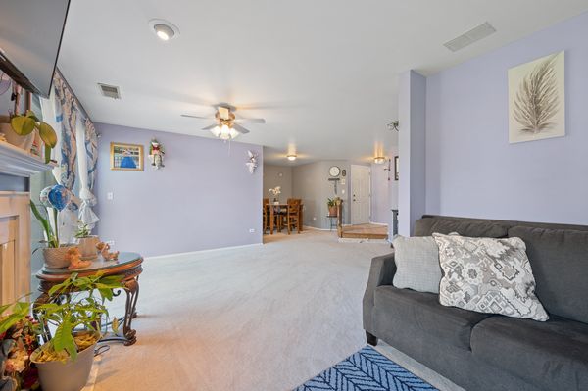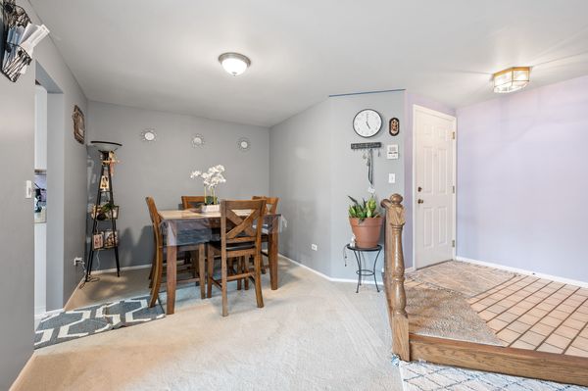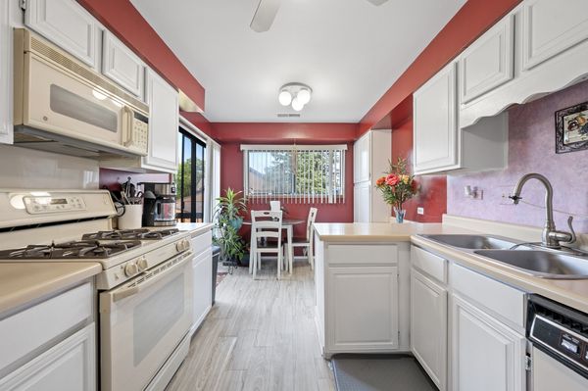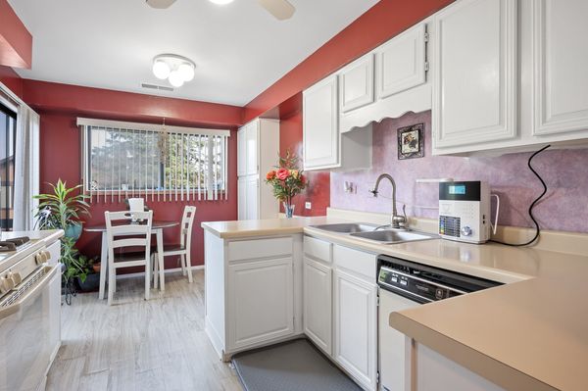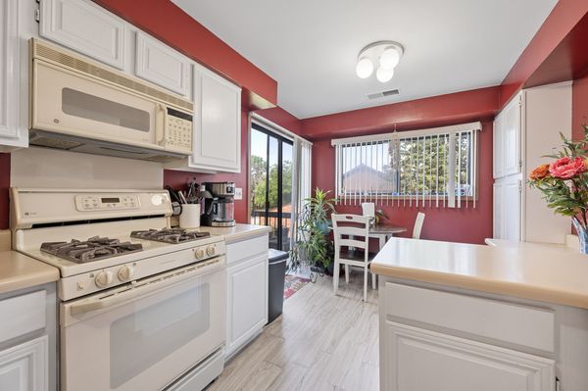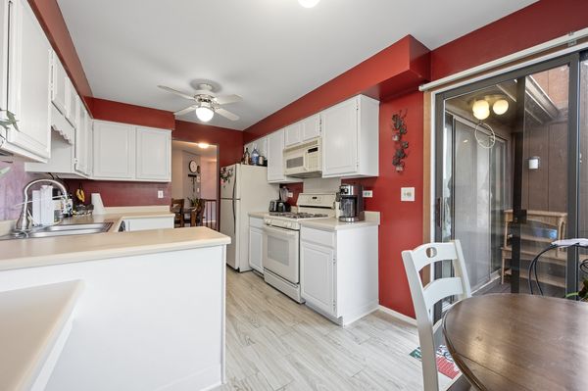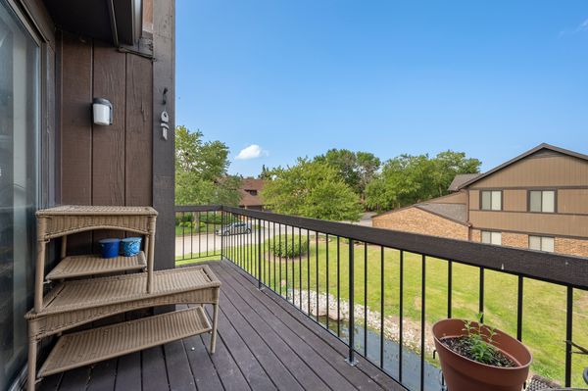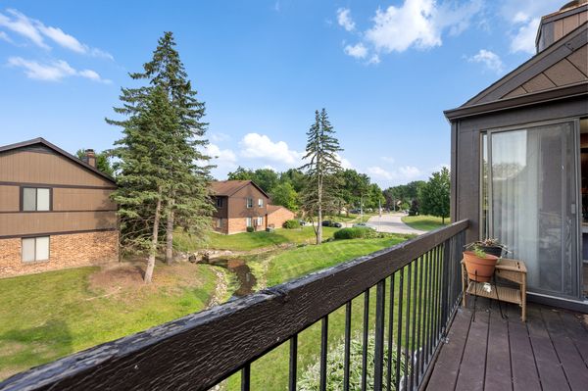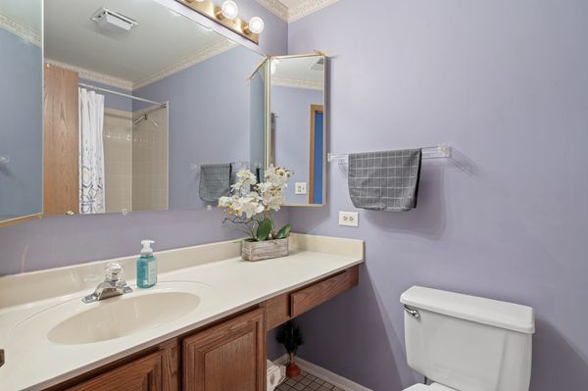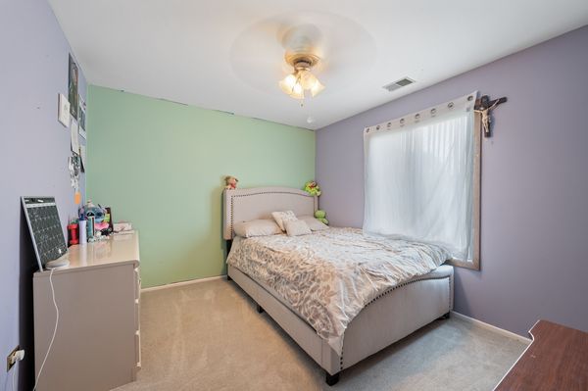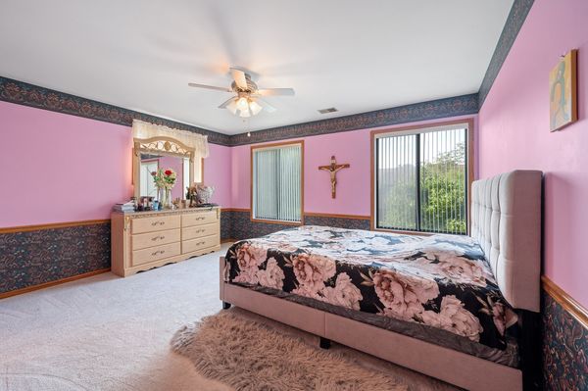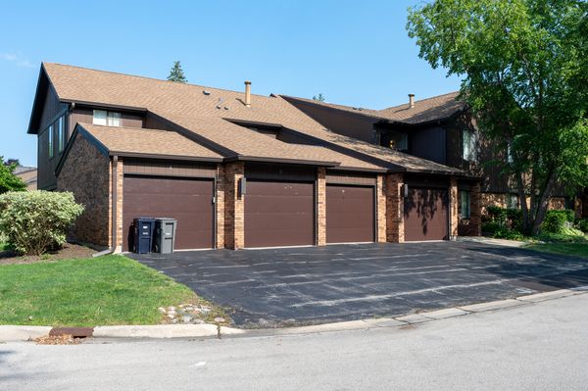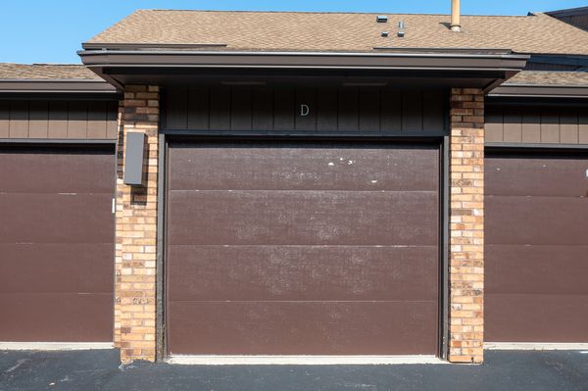38 Creekside Circle Unit D
Elgin, IL
60123
Status:
Sold
Townhouse or Condo
2 beds
2 baths
1,180 sq.ft
Listing Price:
$224,900
About this home
Discover this charming 2-bedroom, 2-bathroom condo, perfect for those seeking comfort and convenience. Recently refreshed with fresh paint throughout and an updated furnace, this home is move-in ready. Ideally located close to shopping, dining, and public transportation. Don't miss this opportunity to own a well-maintained condo in a prime location!
Property details
Interior Features
Rooms
Additional Rooms
None
Appliances
Range, Microwave, Dishwasher, Refrigerator, Washer, Dryer, Disposal
Square Feet
1,180
Square Feet Source
Assessor
Basement Description
None
Basement Bathrooms
No
Basement
None
Bedrooms Count
2
Bedrooms Possible
2
Disability Access and/or Equipped
No
Fireplace Location
Living Room
Fireplace Count
1
Fireplace Details
Gas Log
Baths FULL Count
2
Baths Count
2
Total Rooms
5
Floor Level
2
room 1
Level
N/A
room 2
Level
N/A
room 3
Level
N/A
room 4
Level
N/A
room 5
Level
N/A
room 6
Level
N/A
room 7
Level
N/A
room 8
Level
N/A
room 9
Level
N/A
room 10
Level
N/A
room 11
Type
Bedroom 2
Level
Second
Dimensions
11X10
Flooring
Carpet
room 12
Type
Bedroom 3
Level
N/A
room 13
Type
Bedroom 4
Level
N/A
room 14
Type
Dining Room
Level
Second
Dimensions
12X14
Flooring
Carpet
room 15
Type
Family Room
Level
N/A
room 16
Type
Kitchen
Level
Second
Dimensions
16X10
Flooring
Wood Laminate
room 17
Type
Laundry
Level
Second
Dimensions
5X8
room 18
Type
Living Room
Level
Second
Dimensions
16X14
Flooring
Carpet
room 19
Type
Master Bedroom
Level
Second
Dimensions
14X12
Flooring
Carpet
Bath
None
Virtual Tour, Parking / Garage, Exterior Features, Multi-Unit Information
Age
31-40 Years
Approx Year Built
1987
Parking Total
1
Driveway
Asphalt
Exterior Building Type
Brick, Cedar, Frame
Exterior Property Features
Deck, Storms/Screens
Foundation
Concrete Perimeter
Garage Details
Garage Door Opener(s), Transmitter(s)
Parking On-Site
Yes
Garage Ownership
Owned
Garage Type
Attached
Parking Spaces Count
1
Parking
Garage
Roof Type
Asphalt
MRD Virtual Tour
None
School / Neighborhood, Utilities, Financing, Location Details
Air Conditioning
Central Air
Area Major
Elgin
Corporate Limits
Elgin
Directions
Randall 2 Big Timber E2 Lyle Ave N2 Creekside 2 Home
Electricity
Circuit Breakers
Equipment
Intercom, Ceiling Fan(s)
Elementary Sch Dist
46
Heat/Fuel
Natural Gas, Forced Air
High Sch Dist
46
Sewer
Public Sewer
Water
Public
Jr High/Middle Dist
46
Subdivision
Century Oaks West
Township
Dundee
Property / Lot Details
Lot Dimensions
COMMON
Lot Description
Common Grounds
Number of Stories
2
Ownership
Condo
Number Of Units in Building
4
Type Attached
Condo
Property Type
Attached Single
Financials
Financing
Conventional
Investment Profile
Residential
Tax/Assessments/Liens
Master Association Fee($)
$241
Frequency
Monthly
Master Association Fee
No
Assessment Includes
Insurance, Exterior Maintenance, Lawn Care, Scavenger, Snow Removal
Master Association Fee Frequency
Not Required
PIN
0332400186
Special Assessments
N
Taxes
$4,684
Tax Exemptions
None
Tax Year
2023
$224,900
Listing Price:
MLS #
12111027
Investment Profile
Residential
Listing Market Time
44
days
Basement
None
Number of Units in Building
4
Type Attached
Condo
Parking
Garage
Pets Allowed
Cats OK, Dogs OK
List Date
07/15/2024
Year Built
1987
Request Info
Price history
Loading price history...
