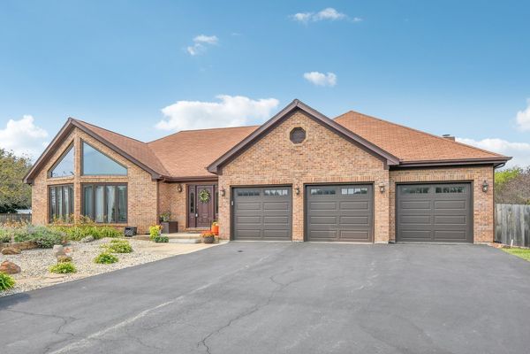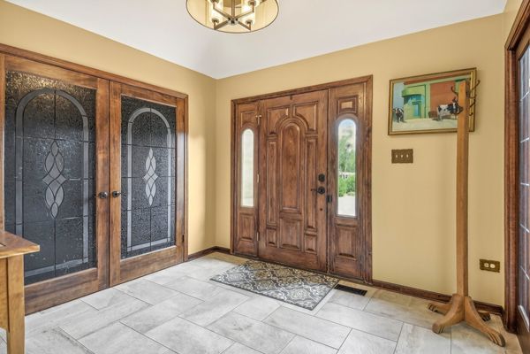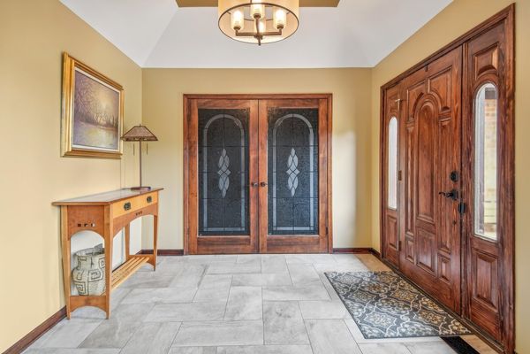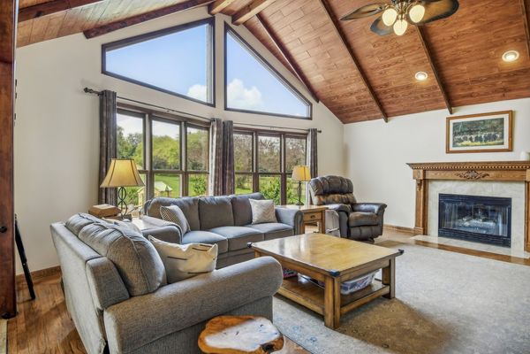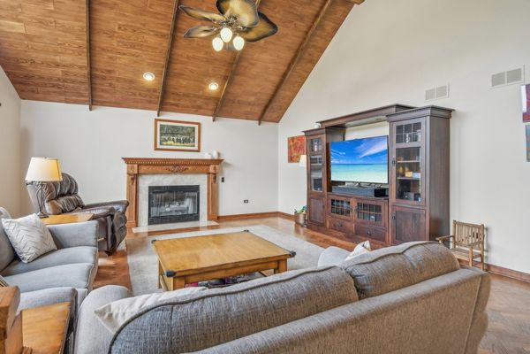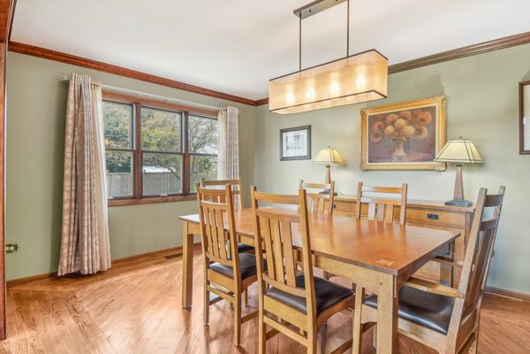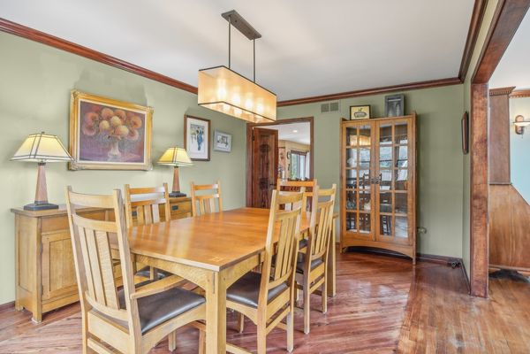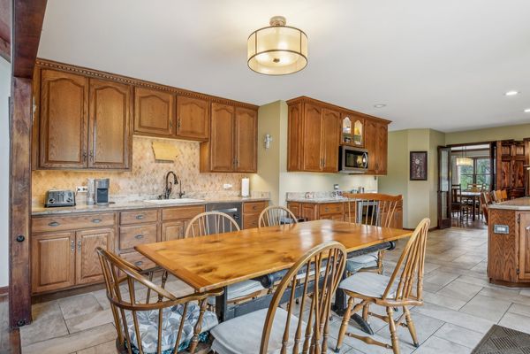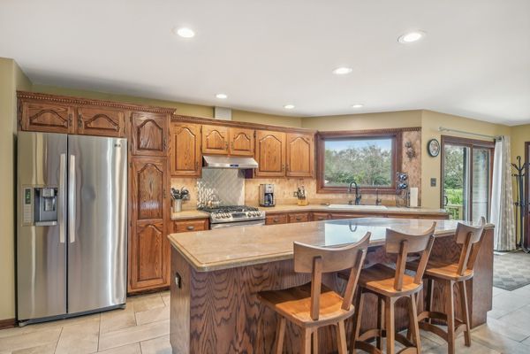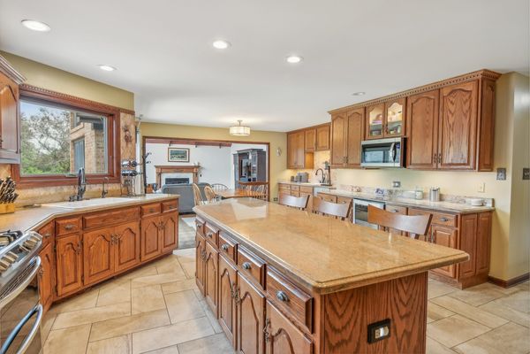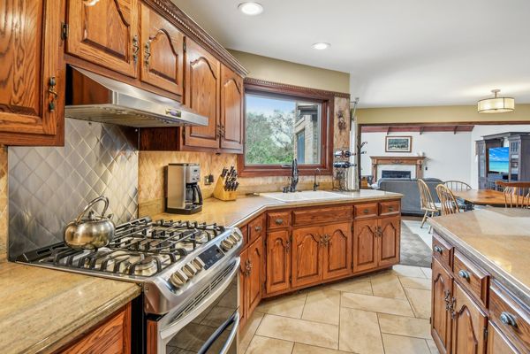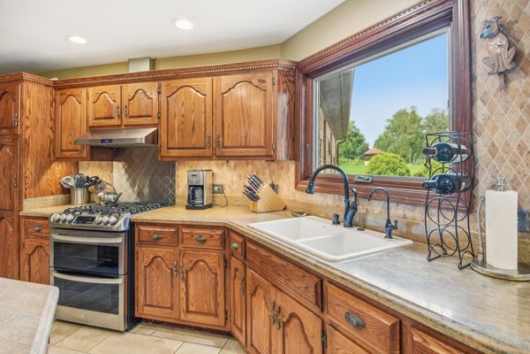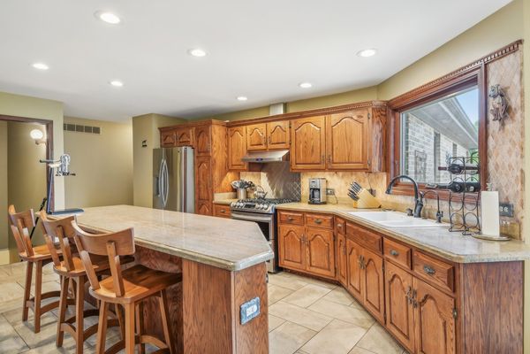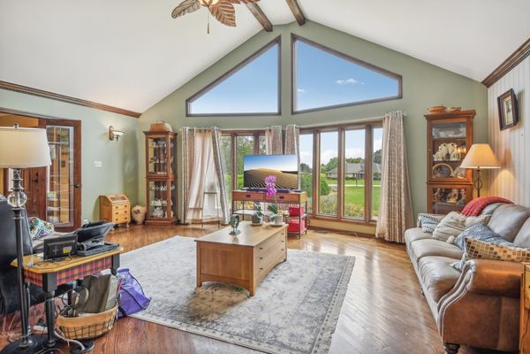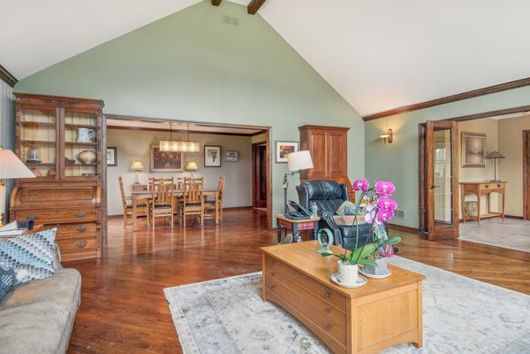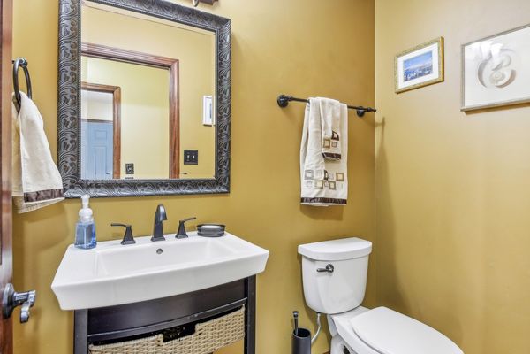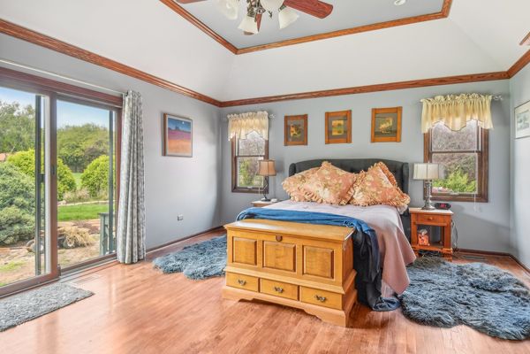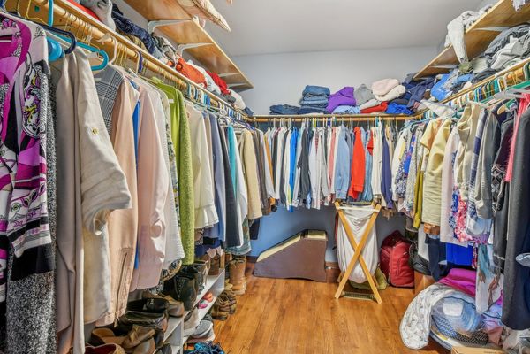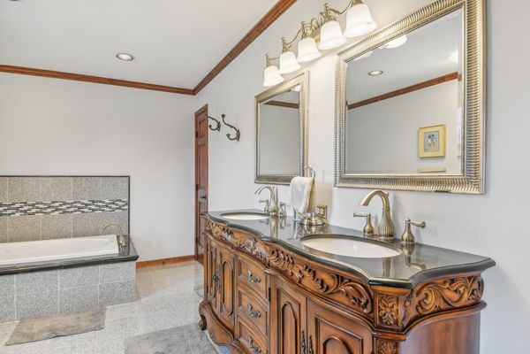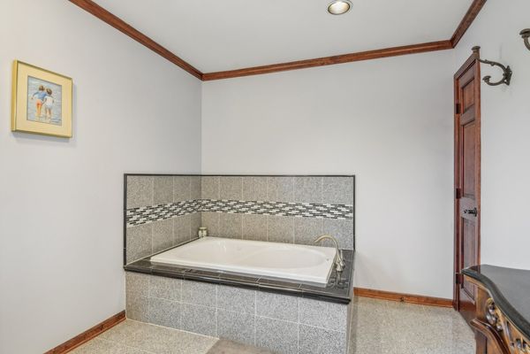37W566 Heritage Drive
Batavia, IL
60510
About this home
Welcome to your new dream home! This exquisite single-level ranch in unincorporated Batavia, offers an exceptional blend of luxury, comfort, and serenity. Nestled on over two acres of beautifully landscaped land, this property boasts an array of unique features perfect for family living, entertaining, and potential urban homesteading. Step inside to discover four spacious bedrooms and 3.5 bathrooms. The huge kitchen is designed for the culinary enthusiast, featuring granite countertops, an expansive island with seating, two sinks for convenience, a beverage refrigerator, and ample cabinetry for storage. The formal living room impresses with its vaulted ceiling, wood beams, and large dramatic windows that flood the space with natural light. The finished basement offers a fourth bedroom, recreation room, and a full bathroom, providing extra space for guests or family activities. The formal dining space is ideal for hosting, while the bright and airy family room, with its vaulted ceiling, lovely wood accents, and cozy gas fireplace, invites relaxation. Beautiful hardwood floors and moulding throughout showcase superior craftsmanship and high-end details. The primary suite is a luxurious retreat, featuring a trayed ceiling, walk-in closet, and an ensuite bathroom with a jetted tub, dual sink vanity, and separate shower. Outside, the over two acres of landscaped grounds feature mature fruit trees and a fully fenced, flat backyard perfect for play and relaxation. The expansive paver patio and gazebo provide ample space for outdoor entertaining, while the large workshop/shed is ideal for urban homesteading projects or additional storage. Additional amenities include a three-car garage with ample storage, sprinkler system, and newer HVAC. This home is a rare find, offering the tranquility of country living with the convenience of nearby amenities. Don't miss your chance to own this exceptional property.
