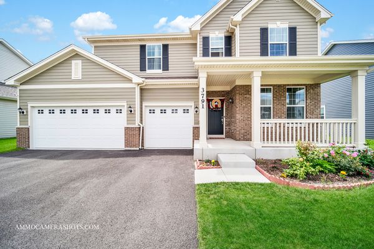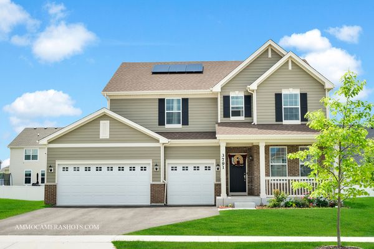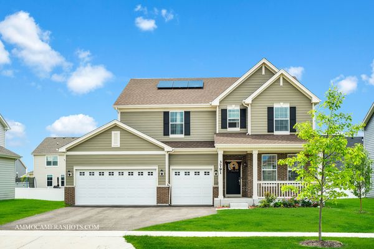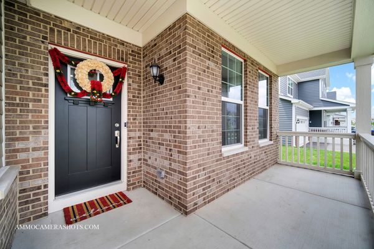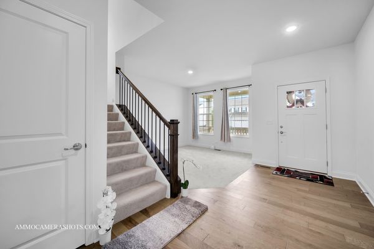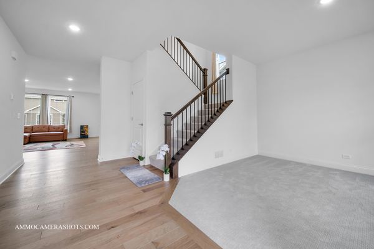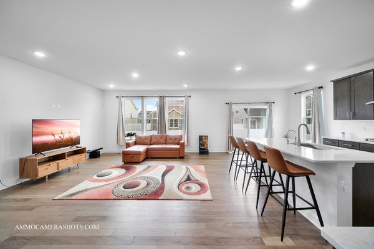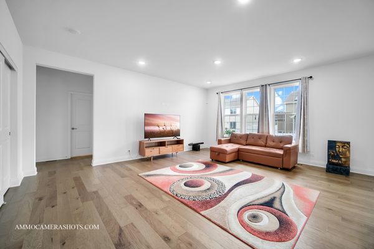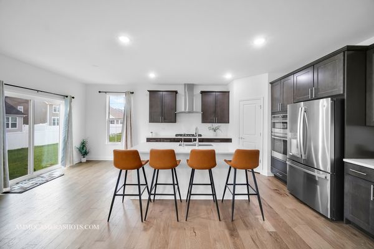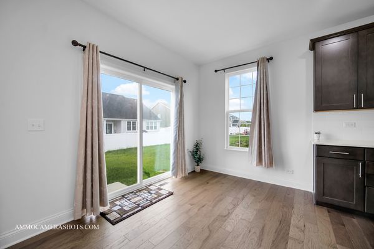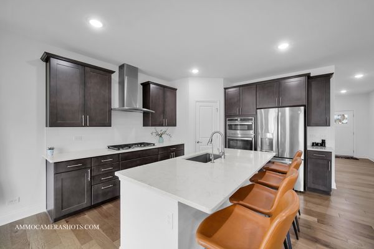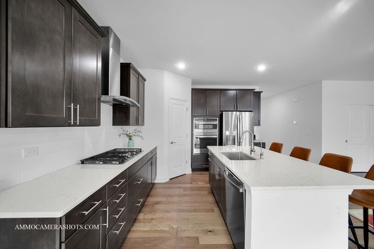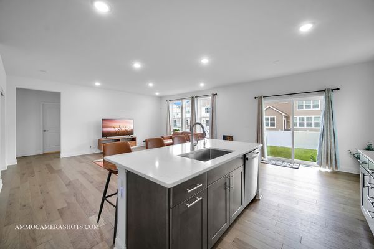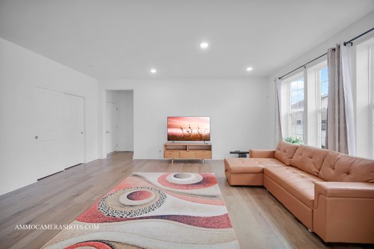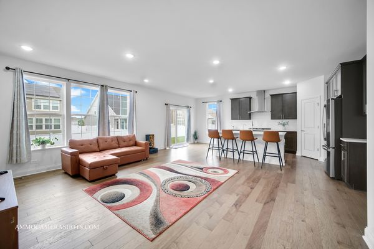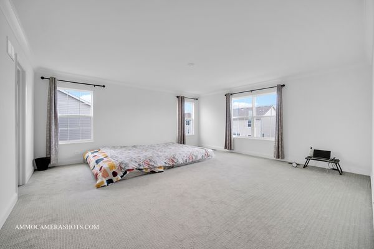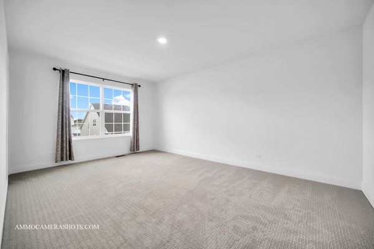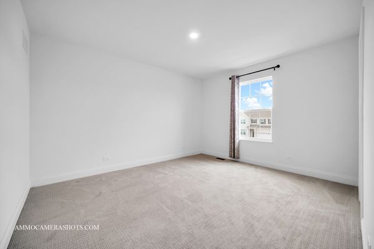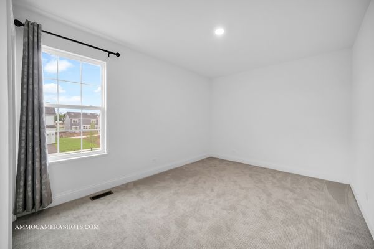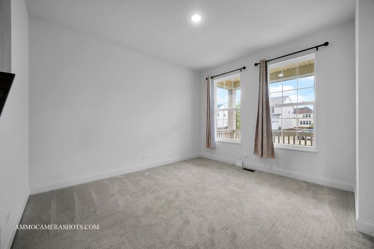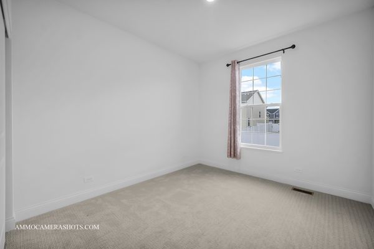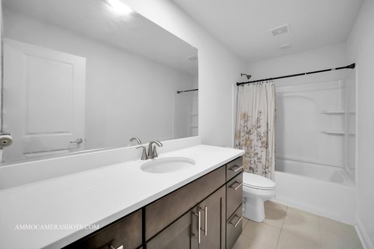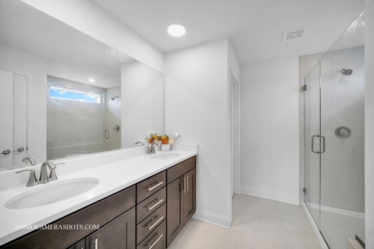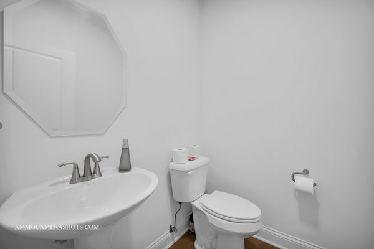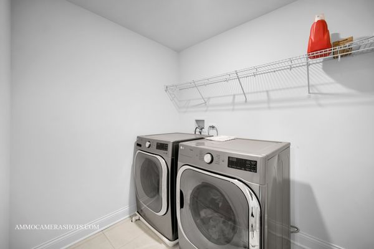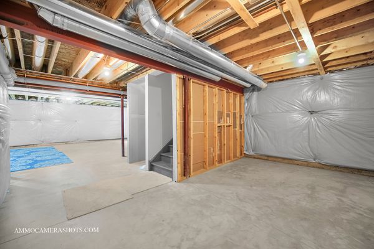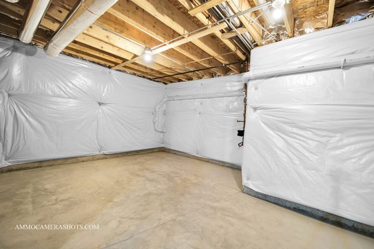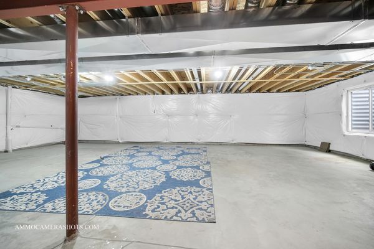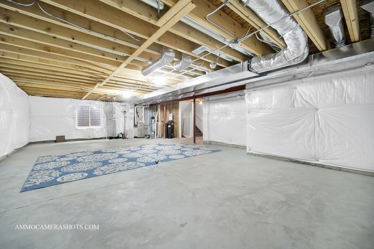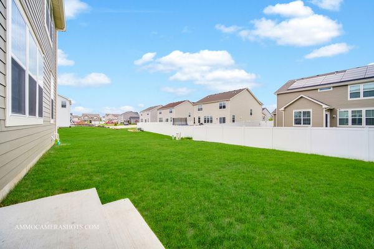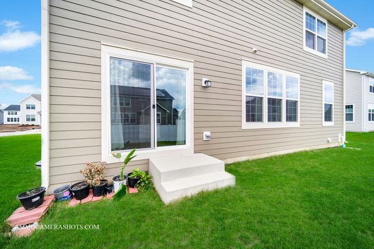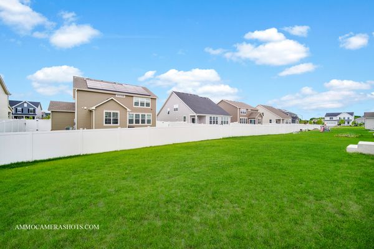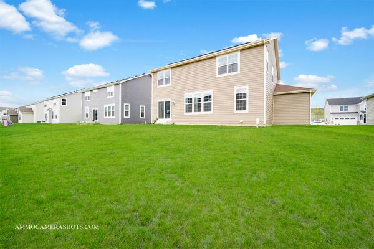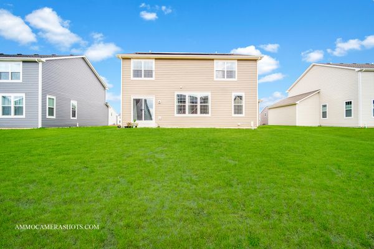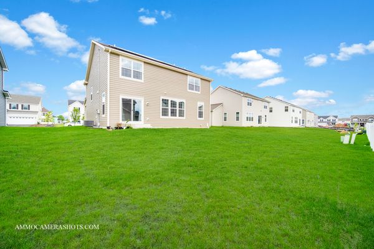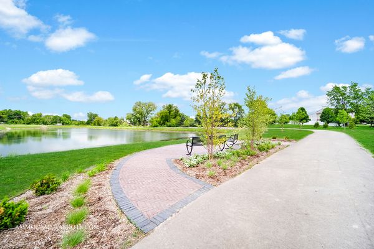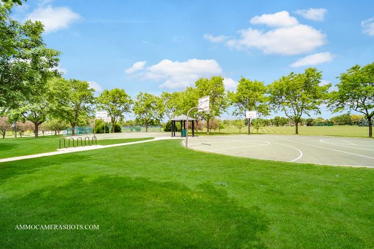3791 HONEYSUCKLE Lane
Elgin, IL
60124
About this home
Welcome to this stunning 4-bedroom, 2.5-bathroom North-East facing home, with the top-most available Brick front elevation with perfect blend of modern amenities with comfortable living. Walk into the spacious living room, followed by the Family room decked with elegant hardwood flooring. The kitchen is a chef's delight, featuring quartz countertops, built-in kitchen, stainless steel appliances, exhaust vent hood and elegant 42" cabinets. The first floor offers a Flex room for your office, gym or bedroom needs. The second floor has 4 bedrooms that offer ample space and convenience. The master suite boasting a spacious room, deluxe stand-in shower with seat, Dual vanity sinks, walk-in closet for all your storage needs. The home includes a full basement, providing additional space for a variety of uses, whether it's a home gym, office, or entertainment area. The attached 3-car garage ensures plenty of parking and storage space, making it ideal for families with multiple vehicles or storage needs. The home is equipped with whole house water softner. Located in the highly regarded 301 school districts, this home is perfect for families seeking quality education opportunities. The home is equipped with Solar Panels with economical monthly lease of $65.73 + a nominal $14 Comed surcharges that can be transferred to the new owners. The community itself offers a wealth of amenities, including tennis courts, parks, and playgrounds, ensuring plenty of outdoor activities for all ages. Conveniently situated near shopping and dining options, this home provides easy access to everything you need. Whether you're looking for a night out or a quick trip to the store, you'll find it all within a short distance. Don't miss out on this incredible opportunity to own a beautiful, well-appointed home in a vibrant community.
