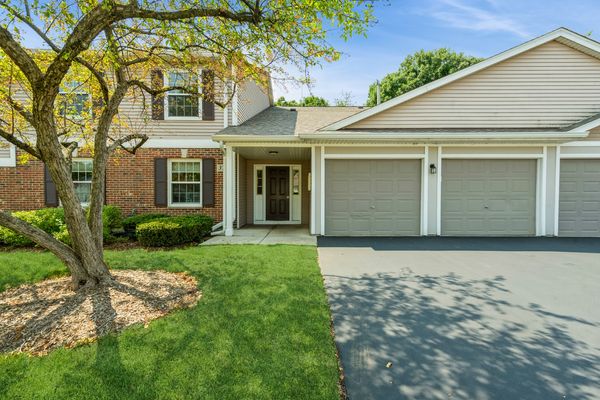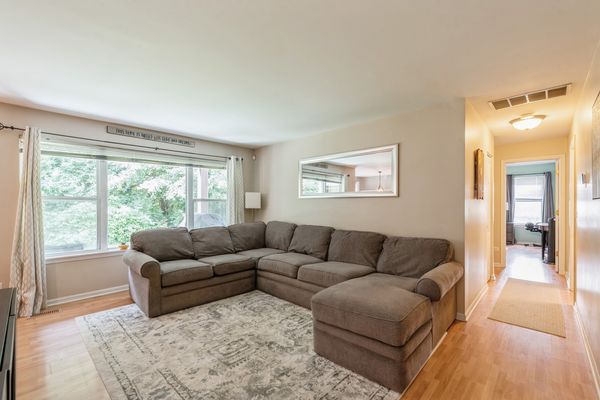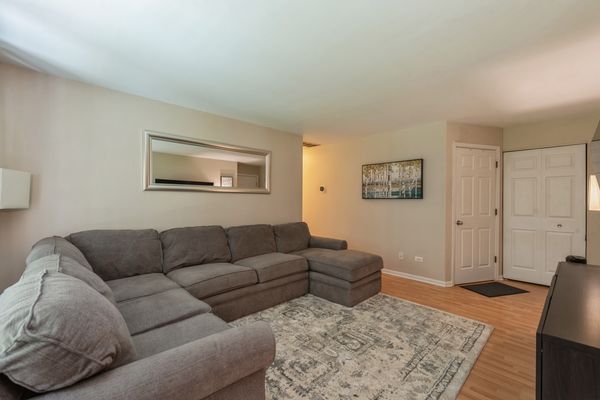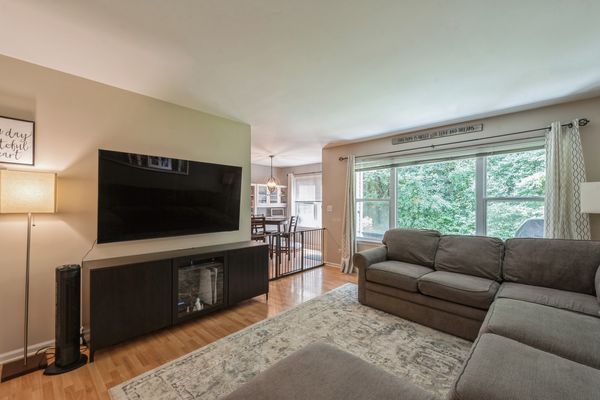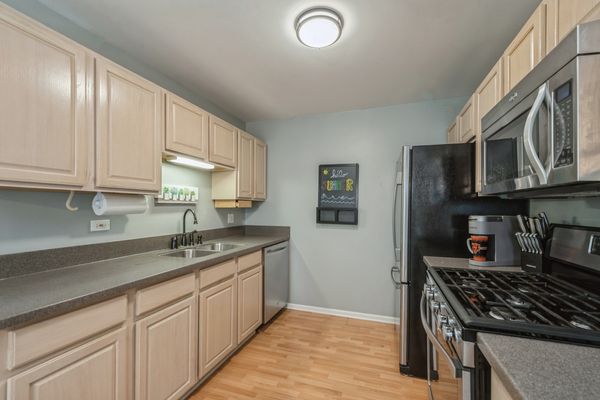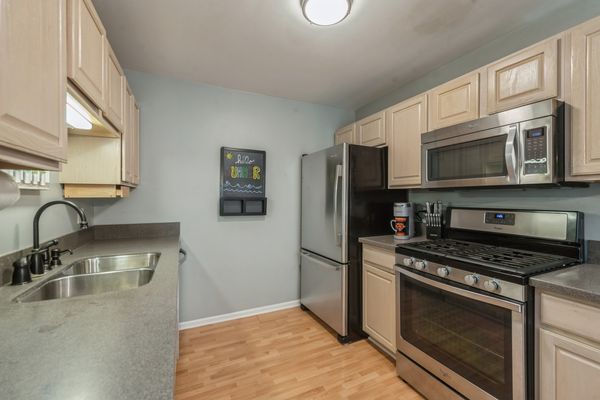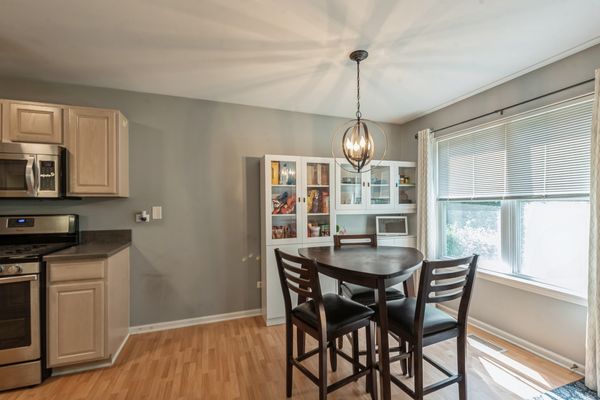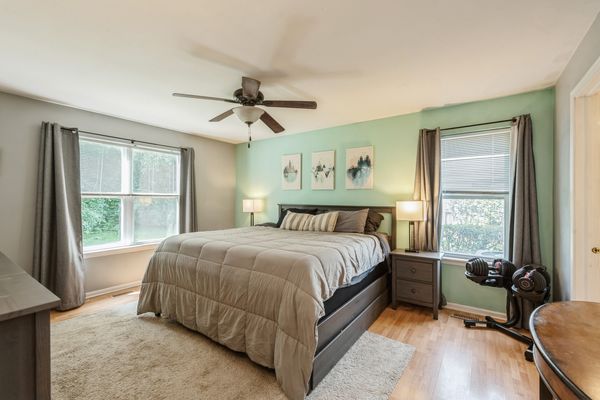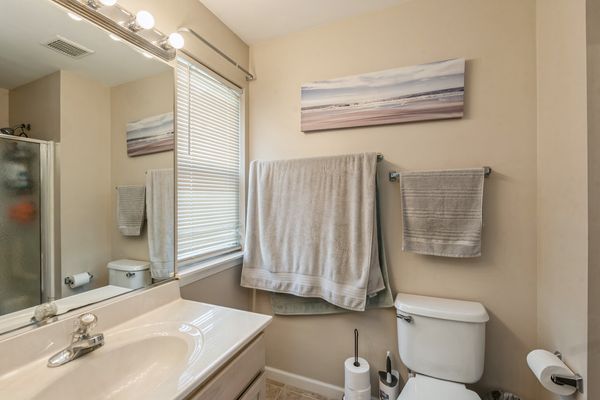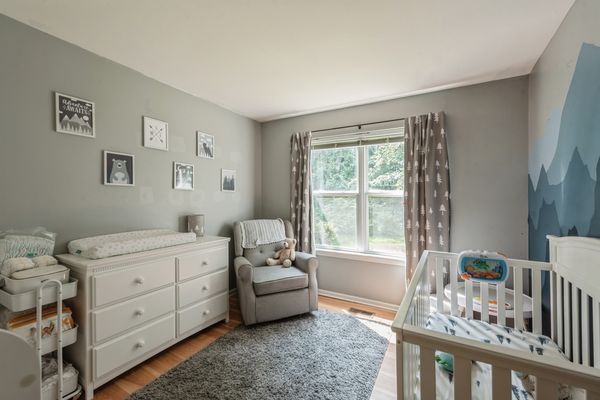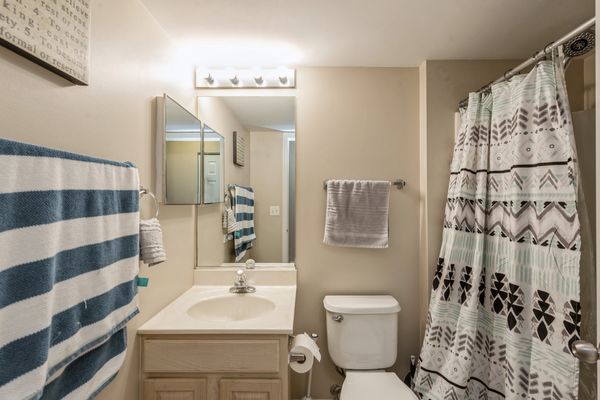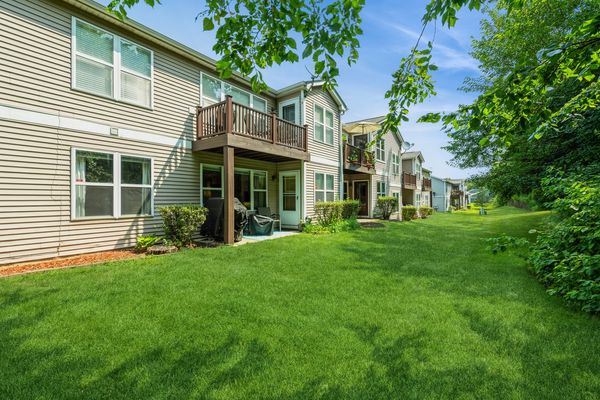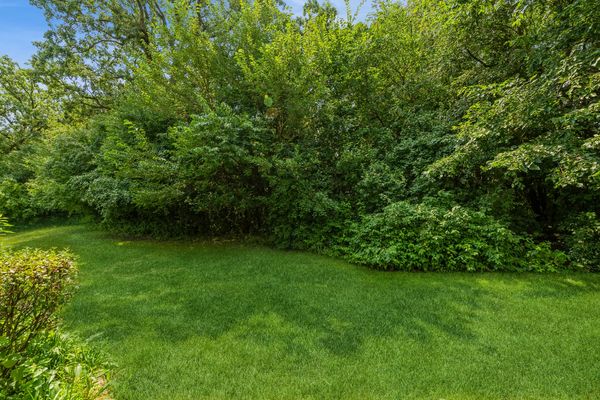379 WOODVIEW Circle Unit A
Elgin, IL
60120
Status:
Sold
Townhouse or Condo
2 beds
2 baths
1,100 sq.ft
Listing Price:
$220,000
About this home
NO STAIRS HERE TO WORK WITH! WELL MAINTAINED RANCH STYLE UNIT! FRESH NEUTRAL DECOR, WHITE 6 PANEL DOORS, SUN FILLED UNIT, KITCHEN HAS WHIRLPOOL STAINLESS APPLIANCES ALONG WITH SPACIOUS EATING AREA, FULL LAUNDRY ROOM IN UNIT LG WASHER/DRYER, GENEROUS SIZED MASTER BEDROOM WITH PRIVATE PRIMARY BATH & HUGE WALK-IN CLOSET! SMART THERMOSTAT. BEST LOCATION IN AREA, PRIVATE, WOODED TRANQUIL VIEWS FROM PATIO!
Property details
Interior Features
Rooms
Additional Rooms
None
Appliances
Range, Microwave, Dishwasher, Refrigerator, Washer, Dryer, Disposal
Square Feet
1,100
Square Feet Source
Assessor
Basement Description
None
Basement Bathrooms
No
Basement
None
Bedrooms Count
2
Bedrooms Possible
2
Dining
Combined w/ LivRm
Disability Access and/or Equipped
No
Baths FULL Count
2
Baths Count
2
Interior Property Features
Wood Laminate Floors, Laundry Hook-Up in Unit, Walk-In Closet(s)
LaundryFeatures
In Unit
Total Rooms
5
Floor Level
1
room 1
Level
N/A
room 2
Level
N/A
room 3
Level
N/A
room 4
Level
N/A
room 5
Level
N/A
room 6
Level
N/A
room 7
Level
N/A
room 8
Level
N/A
room 9
Level
N/A
room 10
Level
N/A
room 11
Type
Bedroom 2
Level
Main
Dimensions
10X11
Flooring
Wood Laminate
room 12
Type
Bedroom 3
Level
N/A
room 13
Type
Bedroom 4
Level
N/A
room 14
Type
Dining Room
Level
Main
Dimensions
10X9
Flooring
Wood Laminate
room 15
Type
Family Room
Level
N/A
room 16
Type
Kitchen
Level
Main
Dimensions
9X9
Flooring
Wood Laminate
Type
Eating Area-Table Space
room 17
Type
Laundry
Level
N/A
room 18
Type
Living Room
Level
Main
Dimensions
15X13
Flooring
Wood Laminate
room 19
Type
Master Bedroom
Level
Main
Dimensions
14X11
Flooring
Wood Laminate
Bath
Full
Virtual Tour, Parking / Garage, Exterior Features, Multi-Unit Information
Age
26-30 Years
Approx Year Built
1997
Parking Total
1
Driveway
Asphalt
Exterior Building Type
Vinyl Siding, Brick
Exterior Property Features
Patio, Storms/Screens
Parking On-Site
Yes
Garage Type
Attached
Parking Spaces Count
1
Parking
Garage
MRD Virtual Tour
None
Virtual Tour Date
08/06/2024 11:40 am
School / Neighborhood, Utilities, Financing, Location Details
Air Conditioning
Central Air
Area Major
Elgin
Corporate Limits
Elgin
Directions
Rt 19 Irving Park to Woodview to Woodview cr.
Electricity
Circuit Breakers
Equipment
TV-Cable
Elementary School
Huff Elementary School
Elementary Sch Dist
46
Heat/Fuel
Natural Gas
High Sch
Elgin High School
High Sch Dist
46
Sewer
Public Sewer
Water
Public
Jr High/Middle School
Larsen Middle School
Jr High/Middle Dist
46
Subdivision
Oakwood Hills
Township
Elgin
Property / Lot Details
Lot Dimensions
COMMON
Lot Description
Common Grounds
Model
ARLINGTON
Number of Stories
1
Ownership
Condo
Number Of Units in Building
4
Type Attached
Condo
Property Type
Attached Single
Financials
Financing
Conventional
Investment Profile
Residential
Tax/Assessments/Liens
Master Association Fee($)
$290
Association Amenities
Bike Room/Bike Trails, Storage
Frequency
Monthly
Master Association Fee
No
Assessment Includes
Insurance, Lawn Care, Snow Removal
Master Association Fee Frequency
Not Required
PIN
06192100201289
Special Assessments
N
Taxes
$4,123
Tax Exemptions
None
Tax Year
2022
$220,000
Listing Price:
MLS #
12130587
Investment Profile
Residential
Listing Market Time
30
days
Basement
None
Number of Units in Building
4
Type Attached
Condo
Parking
Garage
Pets Allowed
Cats OK, Dogs OK
List Date
08/06/2024
Year Built
1997
Request Info
Price history
Loading price history...
