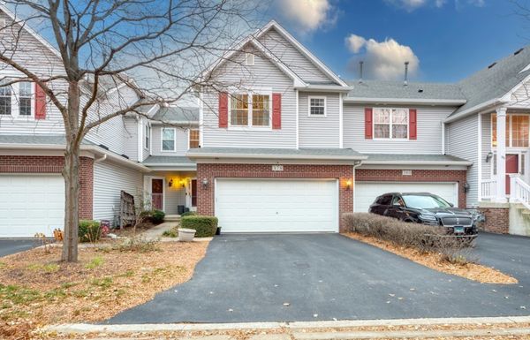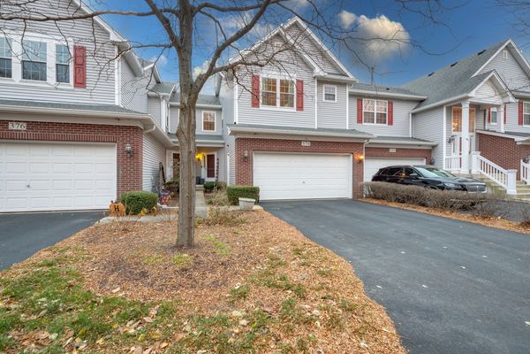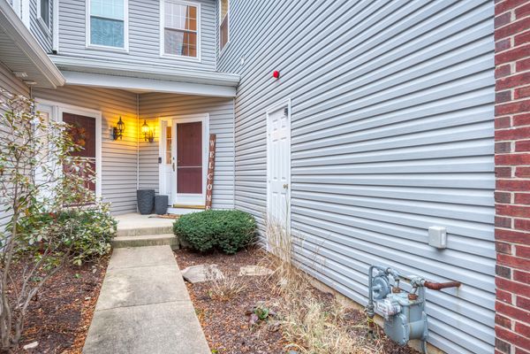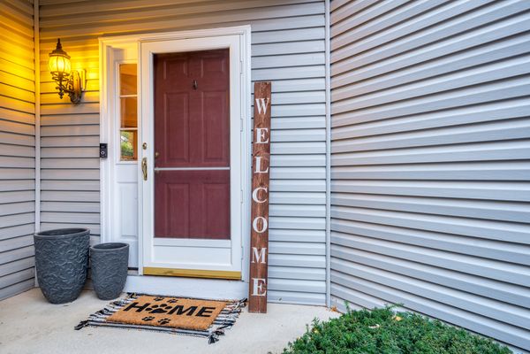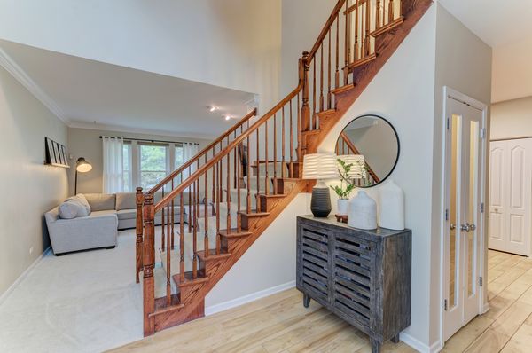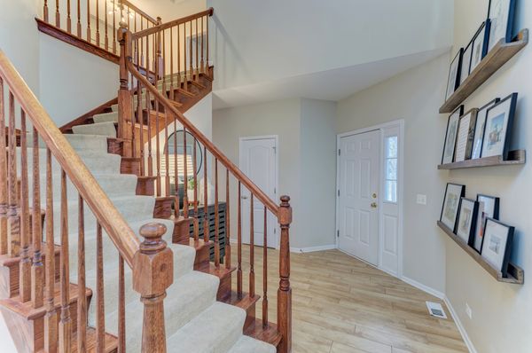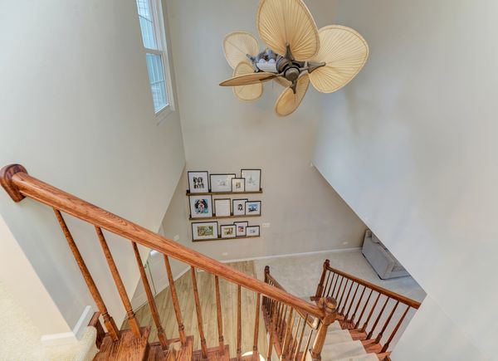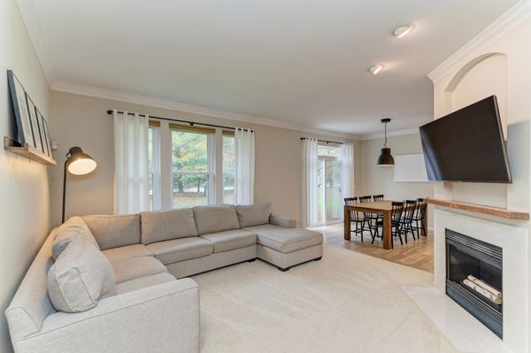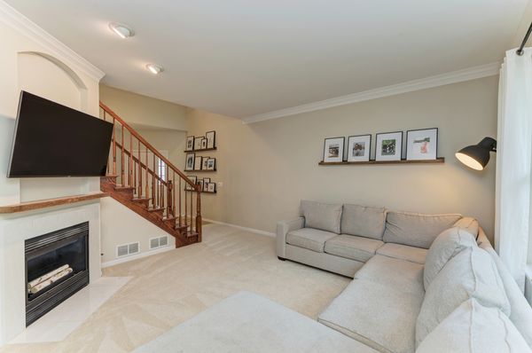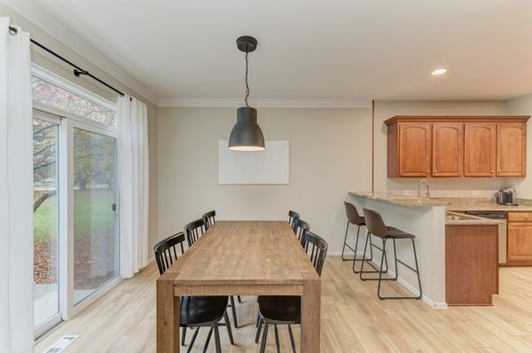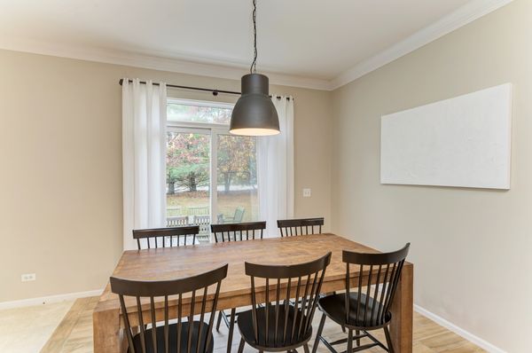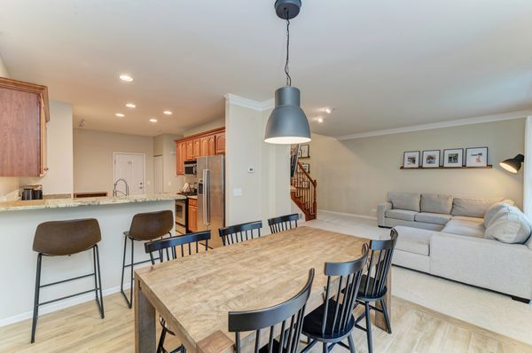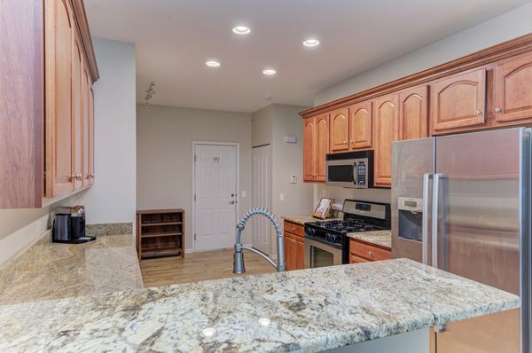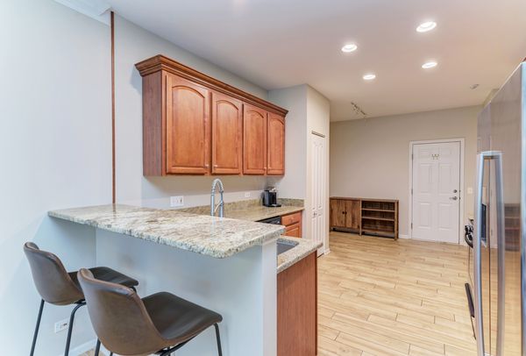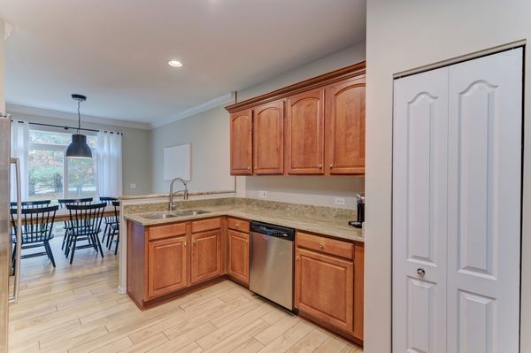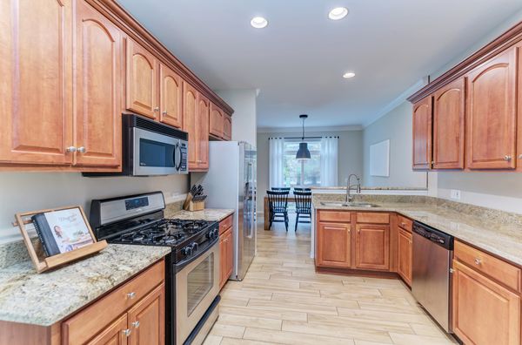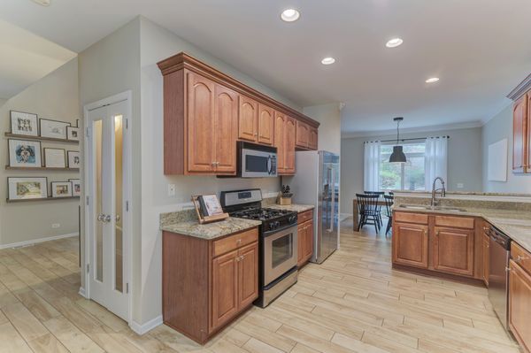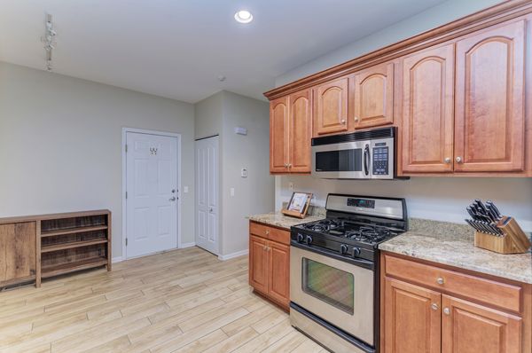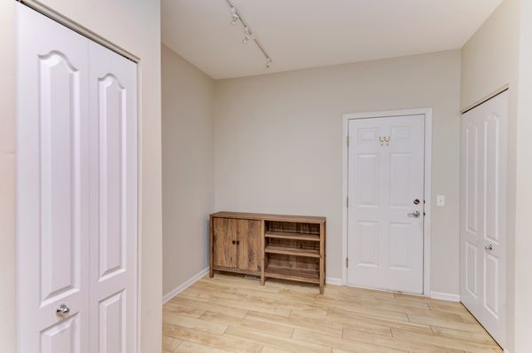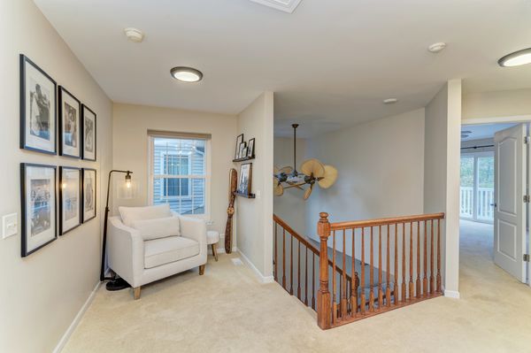378 Ridge Road
North Aurora, IL
60542
About this home
POLISHED & PRISTINE! This Fairway View townhome stands apart from the rest. Lovingly maintained townhome shows so much pride of ownership! A soaring 2-story entry welcomes you and flows into the open living room with new carpet and fireplace-perfect for cozy winter nights. Step into the formal dining space and adjacent kitchen with new porcelain wood-look flooring. Dining room offers space for an oversized table, or counterspace, perfect for your morning coffee. The kitchen features all stainless appliances and tons of counter space plus a pantry. Eat-in kitchen would allow a 3rd seating area. Dining room has full sized patio sliders and steps out onto a private patio with wooded view. Round the main floor out with a 1/2 bath and attached 2-car garage. Second level greats you with a 2-sectioned loft space and is perfect for work from home or cozying up with a great book! Step into your private owner's retreat, complete with volume ceiling, walk in closet and en-suite bath. Your luxury bath hosts dual sinks, step in shower and jetted tub. Spacious secondary bedroom (17x13) offers another walk in closet and private bath. Now add a full basement with bath rough in just awaiting your finishes! Furnace/2020, Assoc Roofs/2020, 1st level Carpet/2023, Washer&Dryer/2021, Driveways Sealcoated/2023, Balcony off primary/Trex deck/2022 and Updated Lighting/2021. Conveniently located minutes to I-88, Metra Train, schools, parks, Fox River Trail and shopping & dining. Units are NOT Rentable. *MAKE OFFER & BE HOME FOR THE HOLIDAYS*
