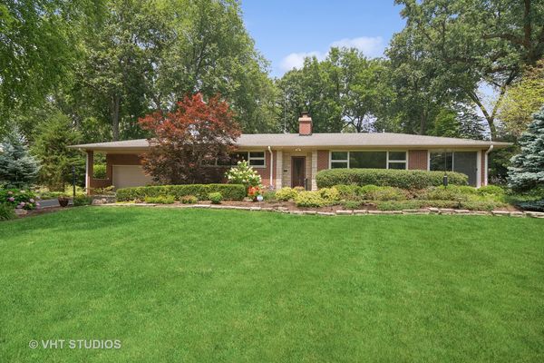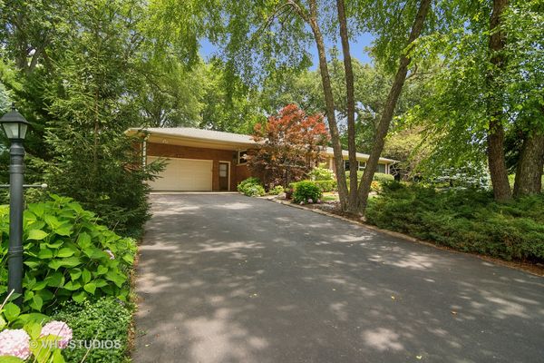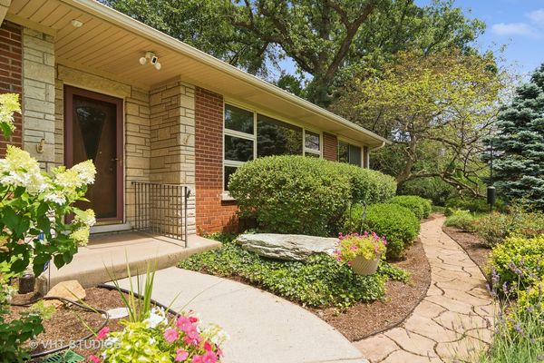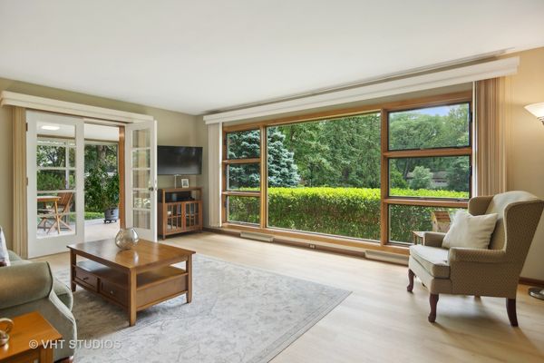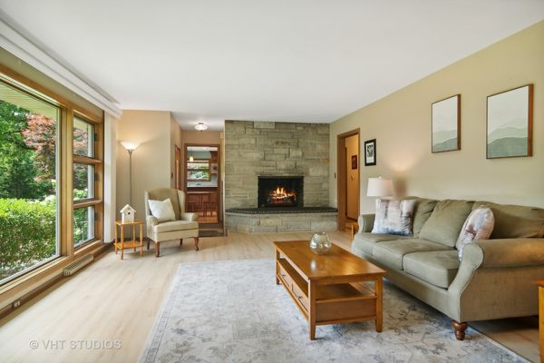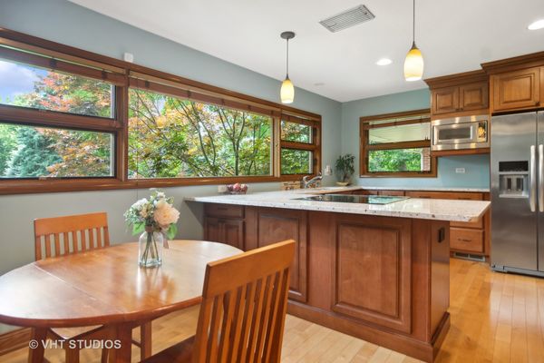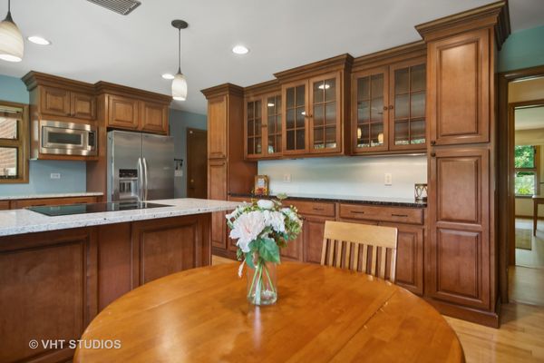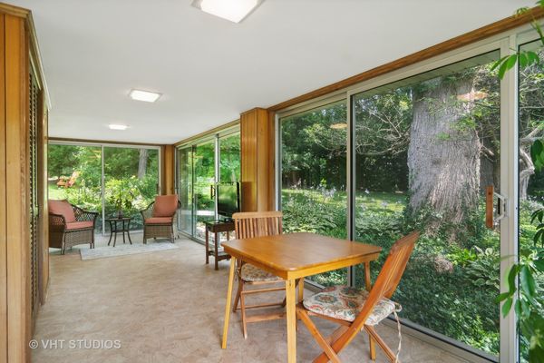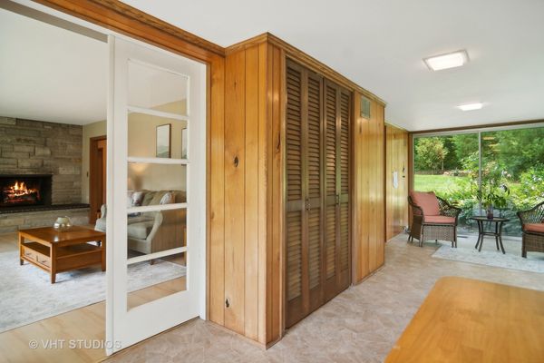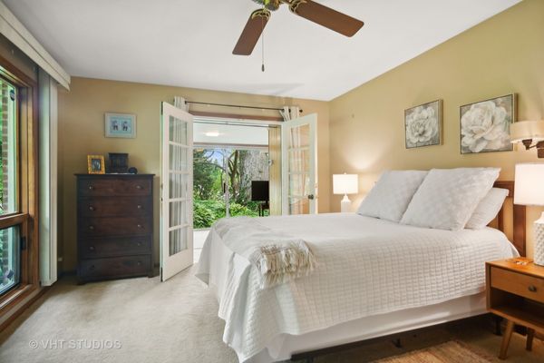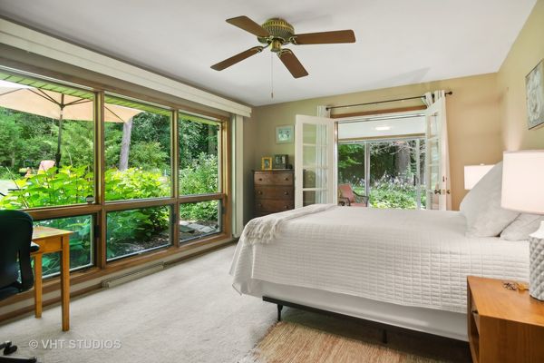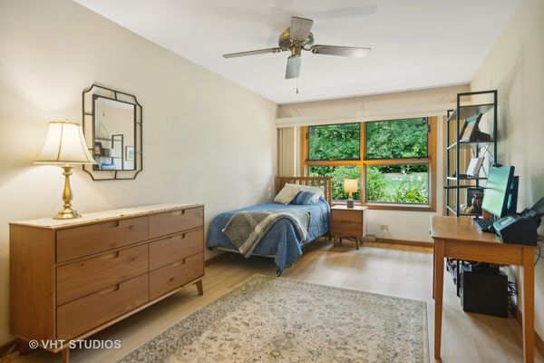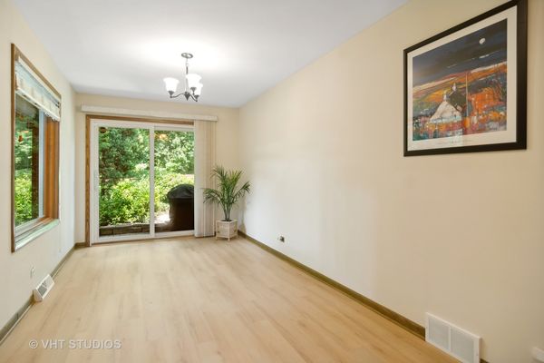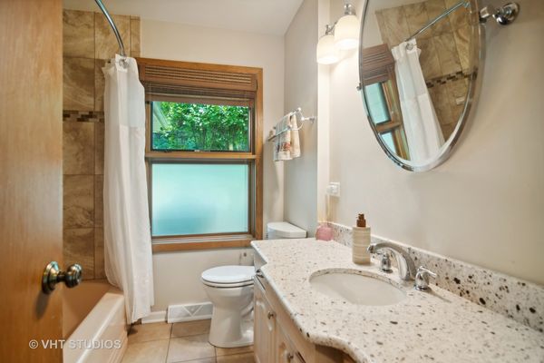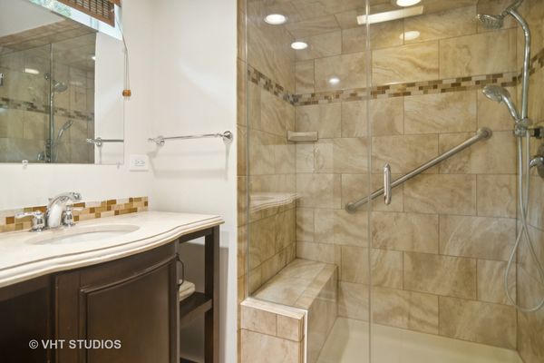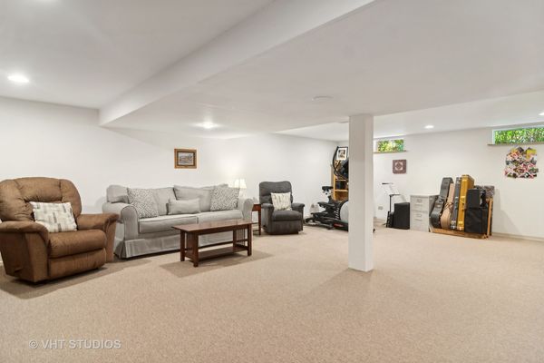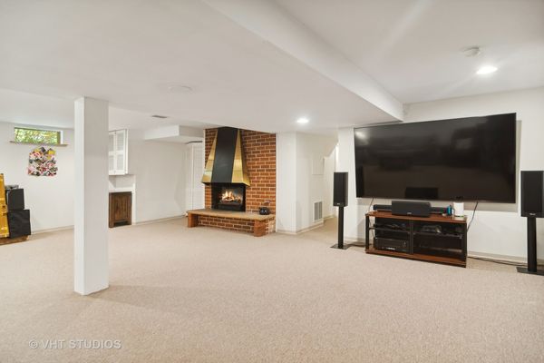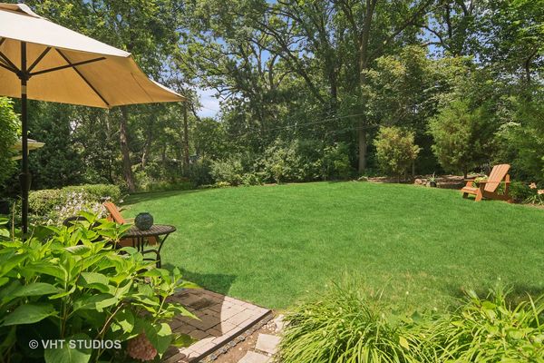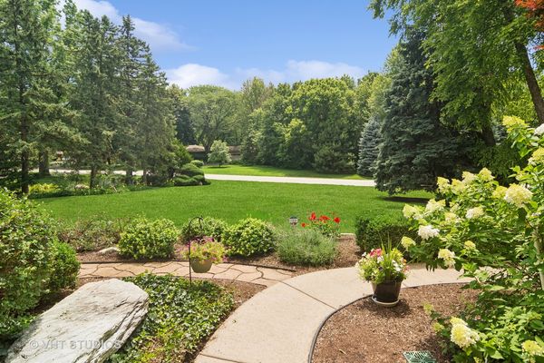378 Meadow Lane
Palatine, IL
60067
About this home
Welcome to your dream home! Nestled on a private cul-de-sac in the serene Plum Grove Estates neighborhood, this stunning mid-century modern brick ranch offers unparalleled privacy and tranquility. Set on a professionally landscaped one-acre lot, the property boasts extensive hardscaping and lush greenery, making it a true oasis. The open and airy living room has a wall of windows, flooding the space with natural light and highlighting the exquisite limestone fireplace. Adjacent to the living room, enjoy a separately zoned three-seasons room featuring floor-to-ceiling windows on three sides, perfect for soaking in the surrounding beauty. A culinary delight, the kitchen is equipped with 42" custom cherry cabinets, stainless steel appliances, granite countertops, and a convenient bar area. There are three generously sized bedrooms all with peaceful views of the private backyard and a shared bath.The finished lower level includes a recreation area with a fireplace, a full bathroom, ample storage space and a dedicated laundry room area. Fremd HS. Easy access to Rt. 53 and I-90. Seller has done too many updates to add here. Please see complete list of updates in the documents tab.
