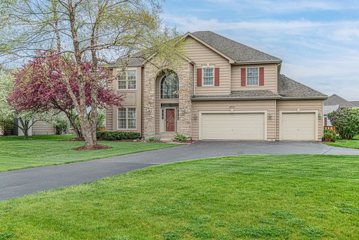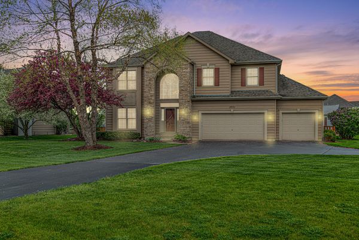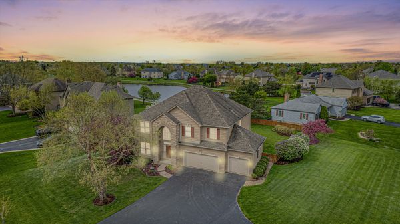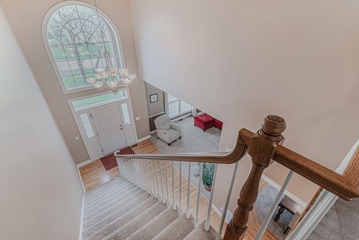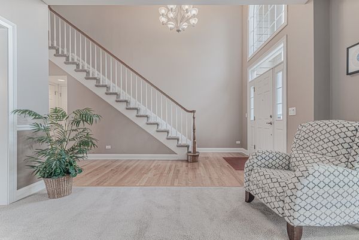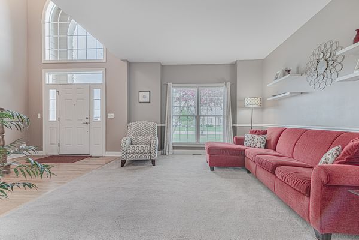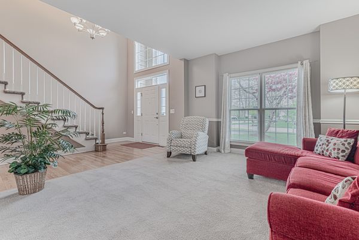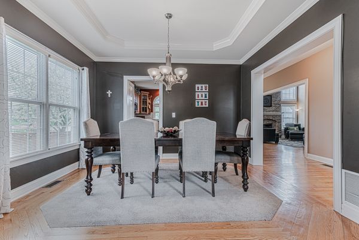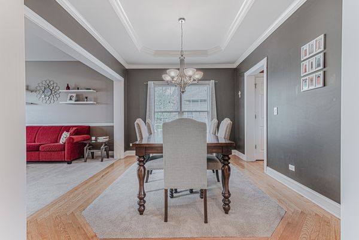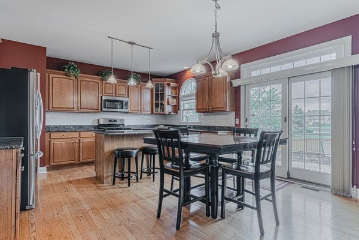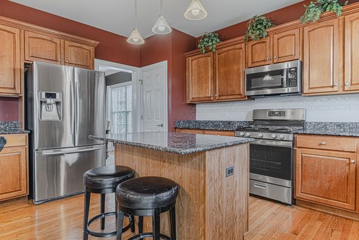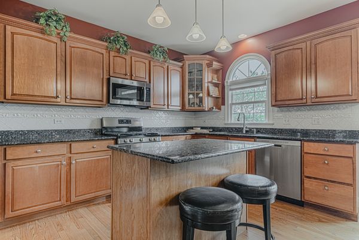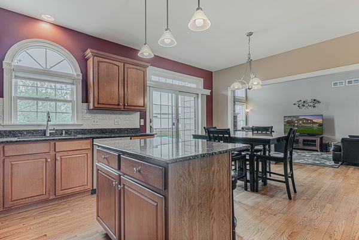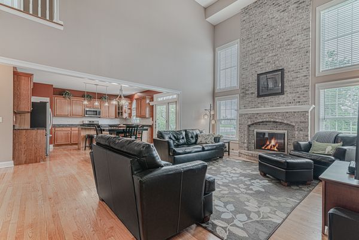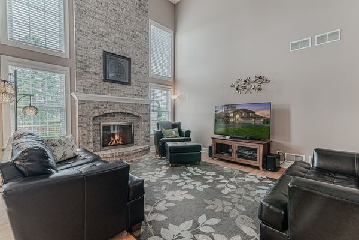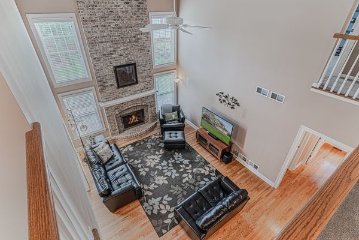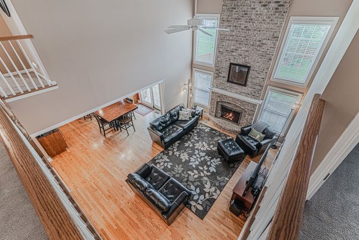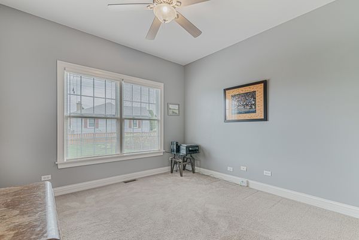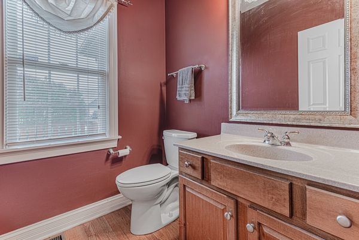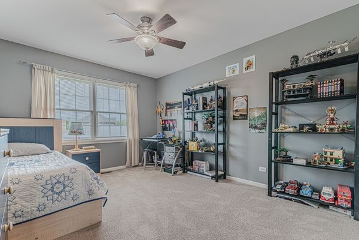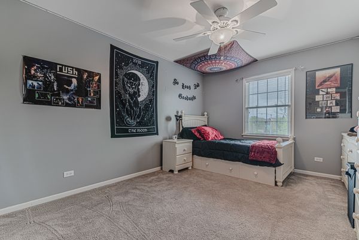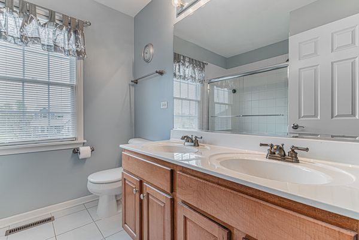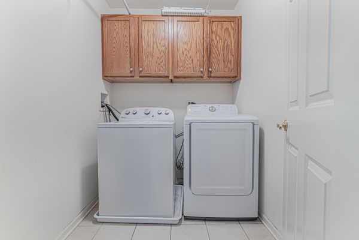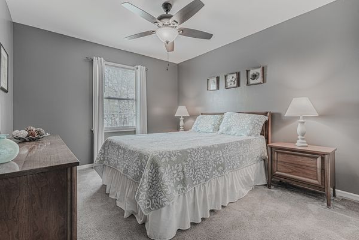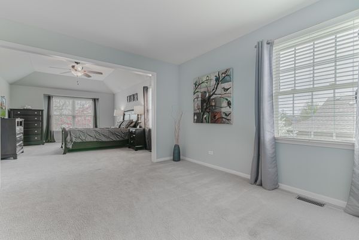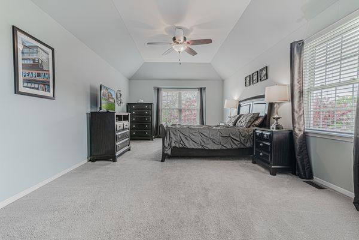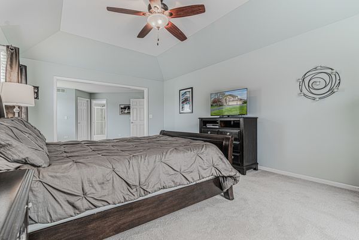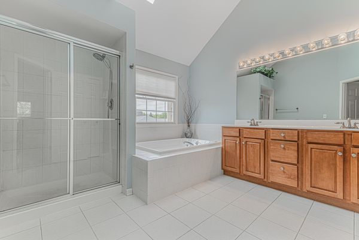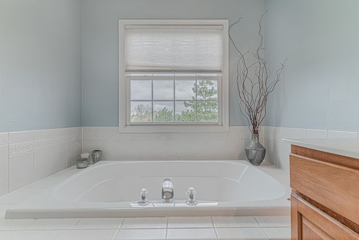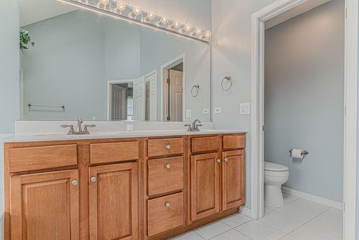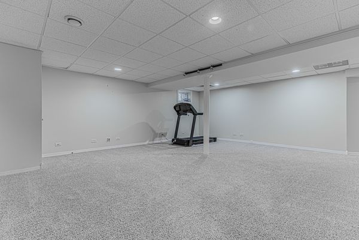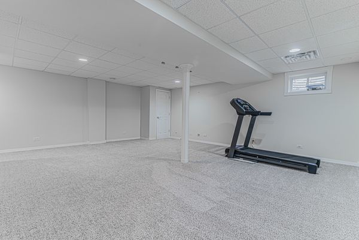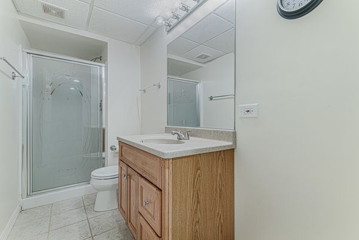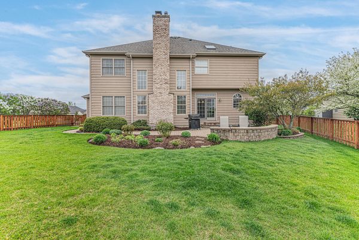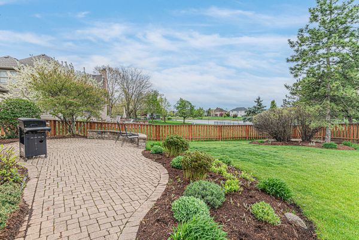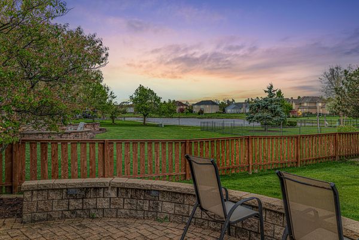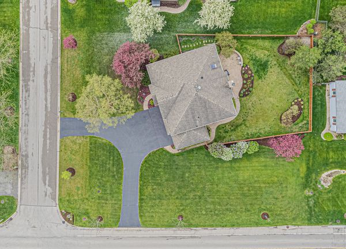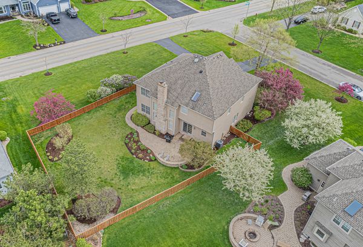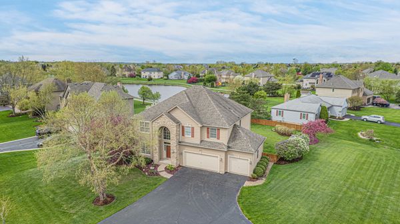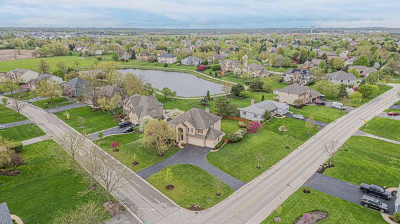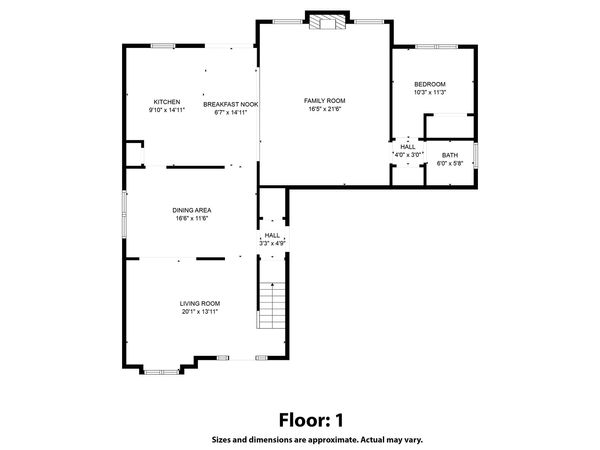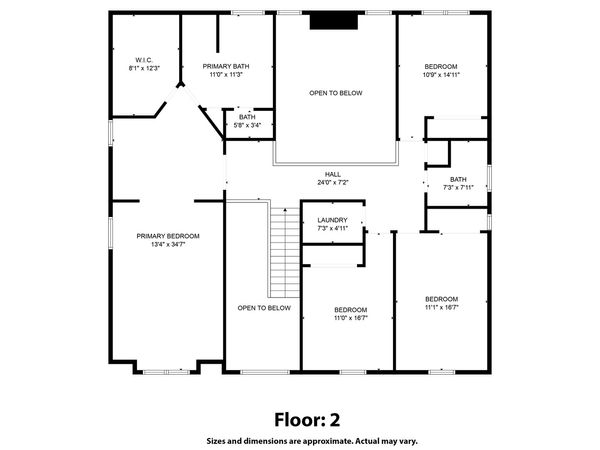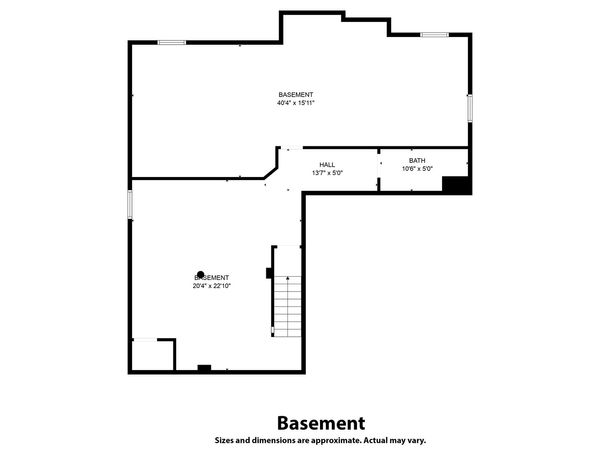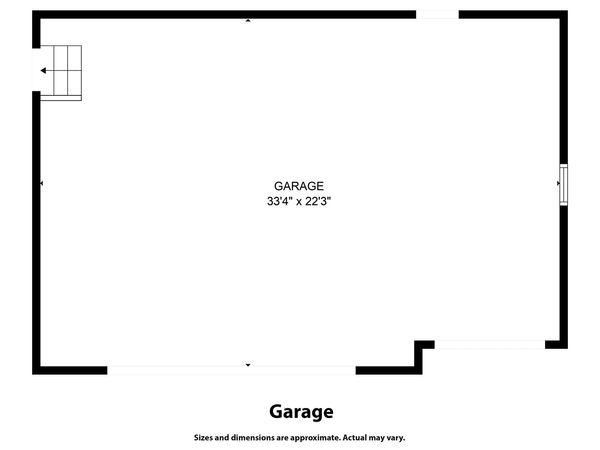3771 Persimmon Drive
Algonquin, IL
60102
About this home
Majestic home positioned on a large corner lot. Soaring vaulted entry way flows to Formal living and dining rooms. Continue to spacious kitchen that opens to the family room with floor to ceiling windows flanking the gas fireplace with mantle. Sliders from kitchen lead to a newly fenced yard, paver patio with built in seating, professional landscaping and stunning views of community pond. Also on the first floor is a bedroom, perfect for an au pair, office or guest room. Upstairs you'll find 4 generously sized bedrooms off a beautiful hallway that overlooks the family room downstairs. The Primary Suite is MASSIVE! And of course it has an equally impressively sized bathroom, room for lounging and a walk in closet. Jetted tub, separate shower, double sinks in the primary bath. Laundry room is conveniently located upstairs. Home has a full basement that half is finished and the other half is unfinished and available for storage. 3 car garage and a horseshoe driveway with easy access from Persimmon or Bunker Hill! Location can't be beat - close to restaurants, shopping, entertainment, recreation, Randal road corridor and major highways. Convenient to quaint and recently revitalized downtown Algonquin and the serene Fox River with parks and restaurants along the banks. Come see all that Algonquin has to offer. Seller would like a June 28th or July 1 close.
