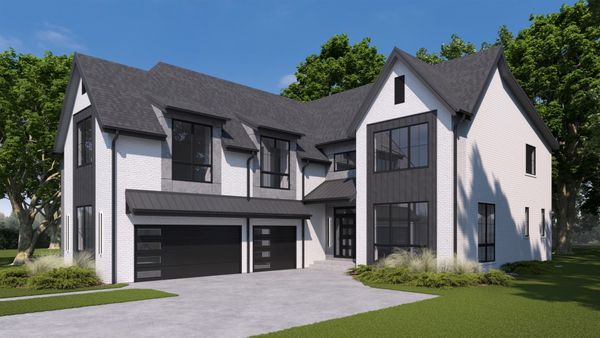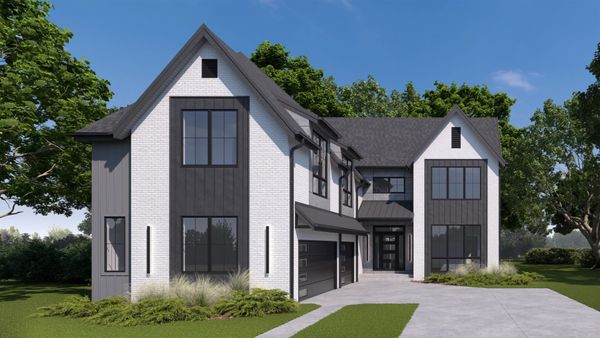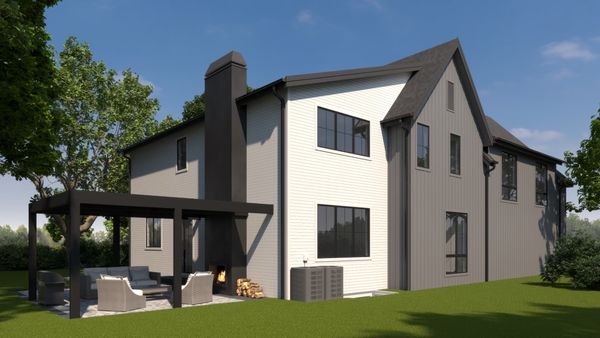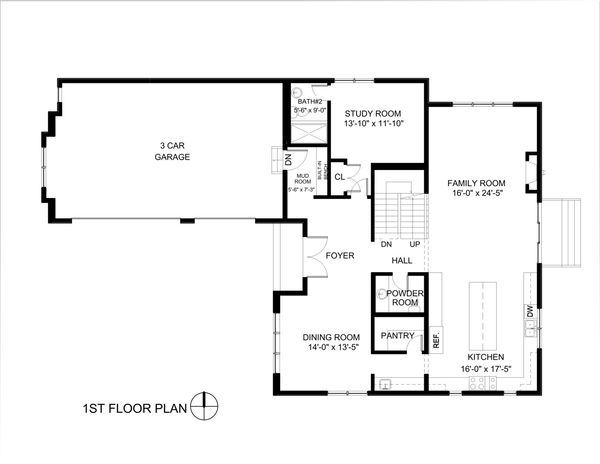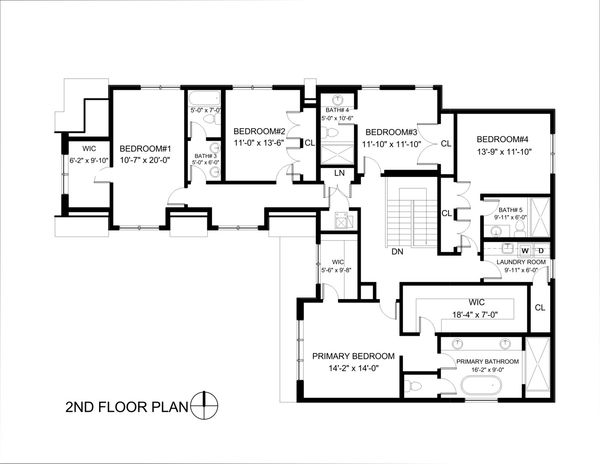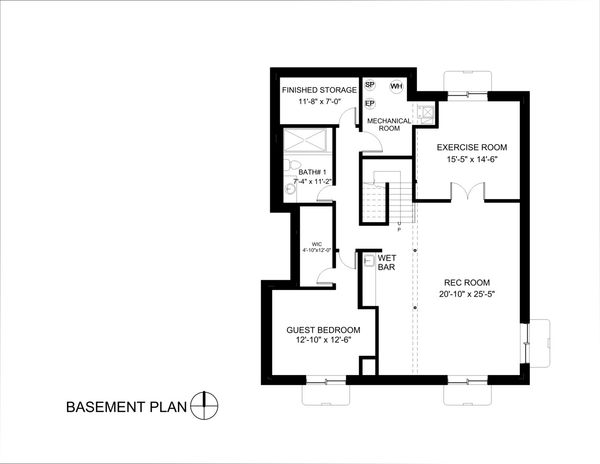377 S Prairie Avenue
Elmhurst, IL
60126
About this home
Bloomfield Development is offering this wonderful opportunity to customize your dream home, nestled in the highly sought after Cherry Farm enclave of Elmhurst. Bloomfield is building a custom, luxury 5, 700 square foot masterpiece, boasting seven bedrooms and seven bathrooms, that is awaiting a new owner to select their finishes. The residence will exude sophistication and elegance. The three-car attached garage adds a touch of convenience to your luxurious lifestyle. This new home will stand as a testament to Bloomfield's over two decades of expertise in delivering top-notch, bespoke properties. Featured in Bravo TV, Luxe Magazine, Inhabitat, and many other esteemed platforms, Bloomfield Development is a great choice for those who appreciate the pinnacle of meticulous craftsmanship, high-end finishes, personal service and peace of mind. To learn more about the builder please visit their website.
