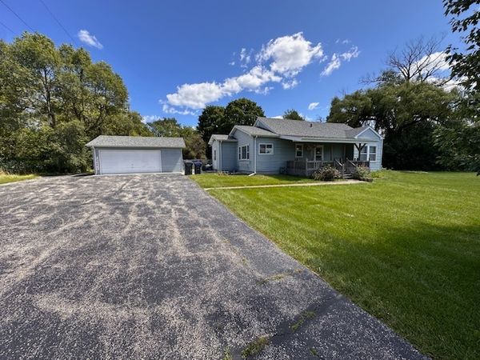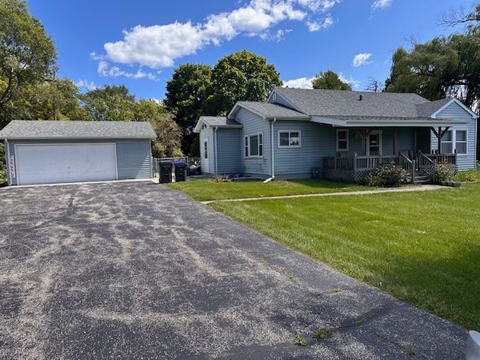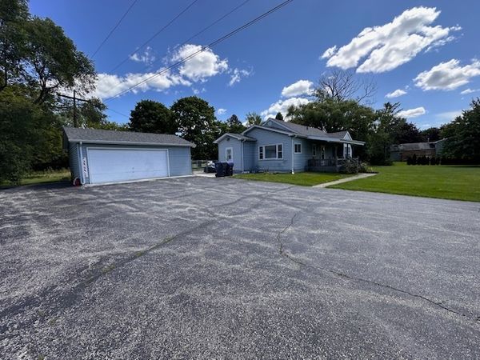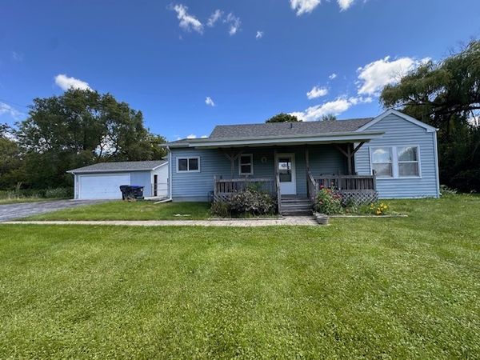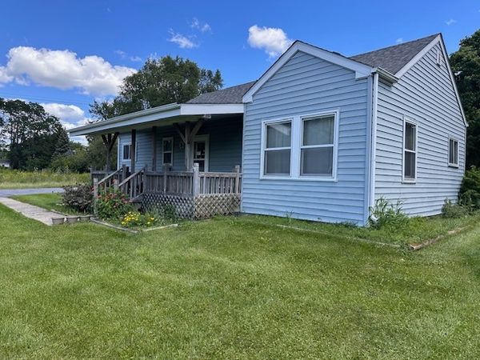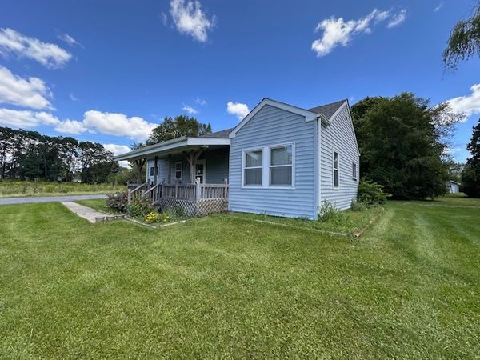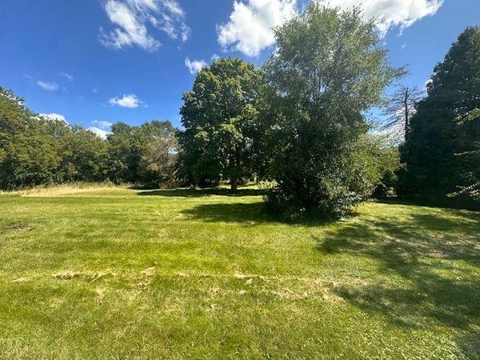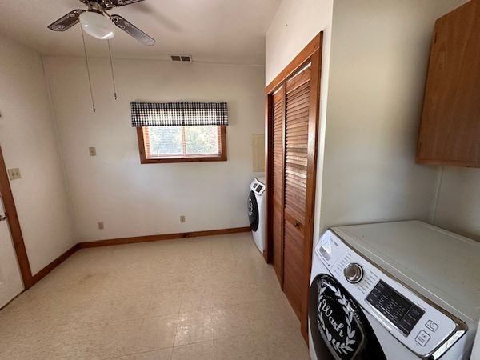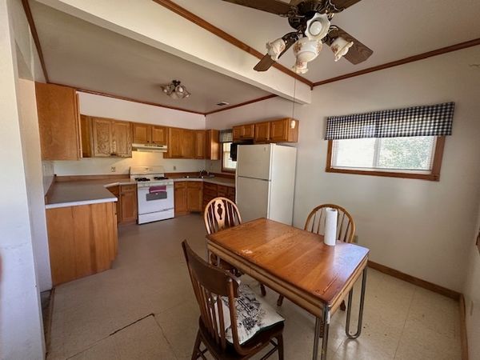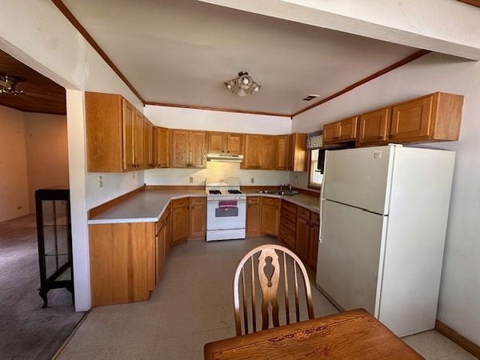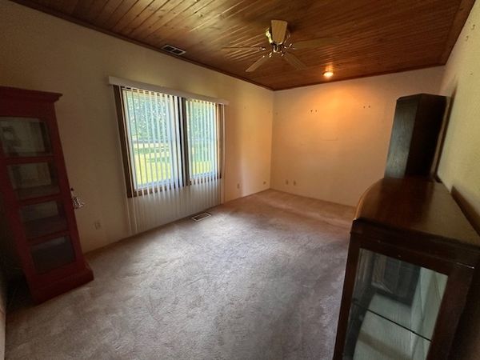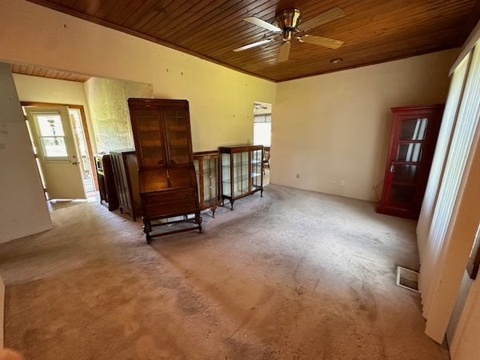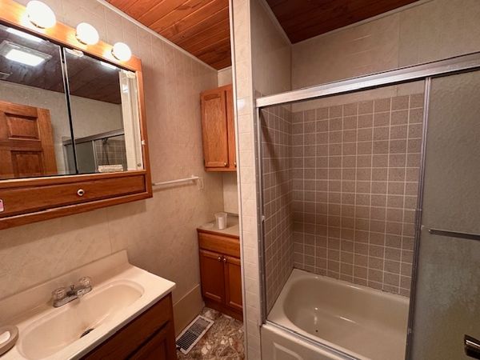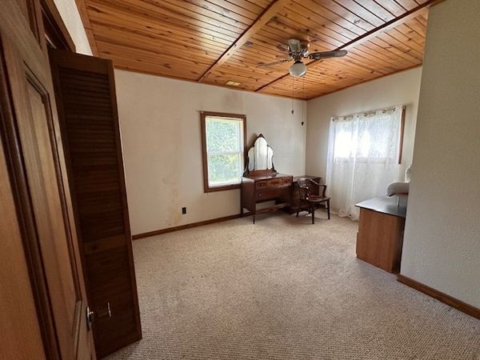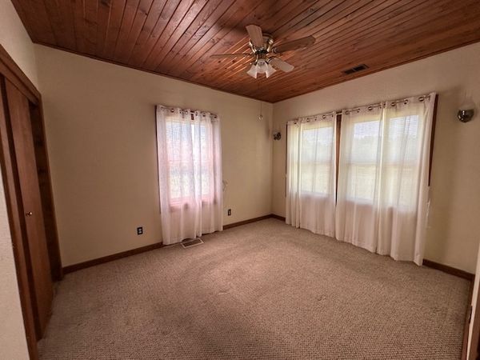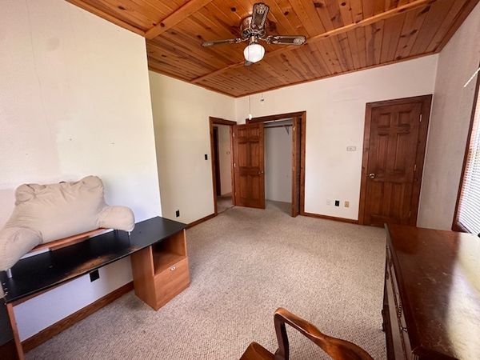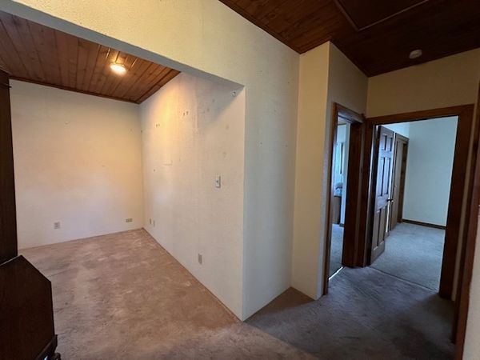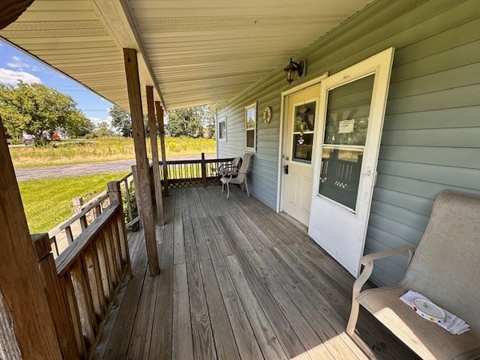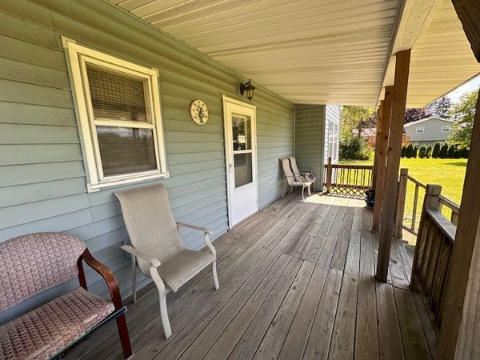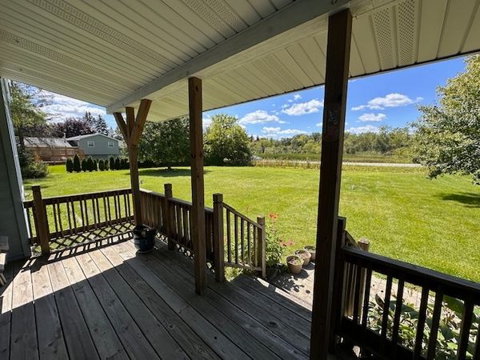37611 GREEN BAY Road
Beach Park, IL
60087
Status:
Sold
Single Family
2 beds
1 baths
927 sq.ft
Listing Price:
$215,000
About this home
Well-kept ranch set on beautiful nearly 3/4 acre lot. House set back off street for privacy. 9ft ceiling thru-out. Large living room for your enjoyment as well as 2 good-sized bedrooms. Large patio in back. Spacious garage with large side carport for RV. Value is in the land!!!
Property details
Property / Lot Details
Acreage
0.69
Lot Dimensions
168.34 X 170.5
Lot Size
.50-.99 Acre
Ownership
Fee Simple
Style of House
Ranch
Type Detached
1 Story
Property Type
Detached Single
Interior Features
Rooms
Additional Rooms
Mud Room
Appliances
Range, Microwave, Refrigerator, Washer, Dryer
Square Feet
927
Square Feet Source
Survey
Basement Description
Crawl
Basement Bathrooms
No
Basement
None
Bedrooms Count
2
Bedrooms Possible
2
Disability Access and/or Equipped
No
Baths FULL Count
1
Baths Count
1
Total Rooms
4
room 1
Type
Mud Room
Level
Main
Dimensions
12X9
room 2
Level
N/A
room 3
Level
N/A
room 4
Level
N/A
room 5
Level
N/A
room 6
Level
N/A
room 7
Level
N/A
room 8
Level
N/A
room 9
Level
N/A
room 10
Level
N/A
room 11
Type
Bedroom 2
Level
Main
Dimensions
11X10
room 12
Type
Bedroom 3
Level
N/A
room 13
Type
Bedroom 4
Level
N/A
room 14
Type
Dining Room
Level
N/A
room 15
Type
Family Room
Level
N/A
room 16
Type
Kitchen
Level
Main
Dimensions
17X11
Type
Eating Area-Table Space
room 17
Type
Laundry
Level
N/A
room 18
Type
Living Room
Level
Main
Dimensions
16X10
room 19
Type
Master Bedroom
Level
Main
Dimensions
15X11
Bath
None
Virtual Tour, Parking / Garage, Exterior Features, Multi-Unit Information
Age
71-80 Years
Approx Year Built
1945
Parking Total
2
Driveway
Asphalt
Exterior Building Type
Aluminum Siding
Parking On-Site
Yes
Garage Ownership
Owned
Garage Type
Detached
Parking Spaces Count
2
Parking
Garage
Roof Type
Asphalt
MRD Virtual Tour
None
School / Neighborhood, Utilities, Financing, Location Details
Air Conditioning
Central Air
Area Major
Beach Park
Corporate Limits
Beach Park
Directions
GREENBAY SOUTH OF YORKHOUSE TO ADDRESS
Electricity
Circuit Breakers, 100 Amp Service
Equipment
CO Detectors, Ceiling Fan(s)
Elementary Sch Dist
60
Heat/Fuel
Natural Gas, Forced Air
High Sch Dist
60
Sewer
Septic-Private
Water
Private Well
Jr High/Middle Dist
60
Township
Waukegan
Financials
Financing
Conventional
Investment Profile
Residential
Tax/Assessments/Liens
Frequency
Not Applicable
Assessment Includes
None
Master Association Fee Frequency
Not Required
PIN
08061230110000
Special Assessments
N
Taxes
$729
Tax Exemptions
Senior
Tax Year
2022
$215,000
Listing Price:
MLS #
12150944
Investment Profile
Residential
Listing Market Time
68
days
Basement
None
Type Detached
1 Story
Parking
Garage
List Date
08/29/2024
Year Built
1945
Request Info
Price history
Loading price history...
