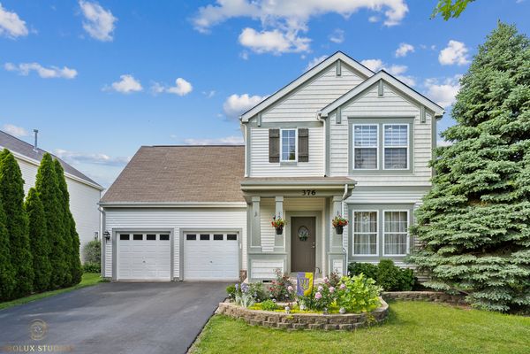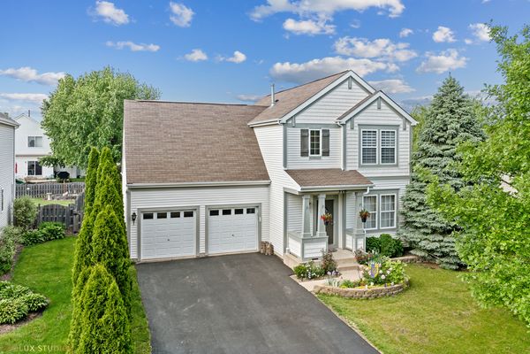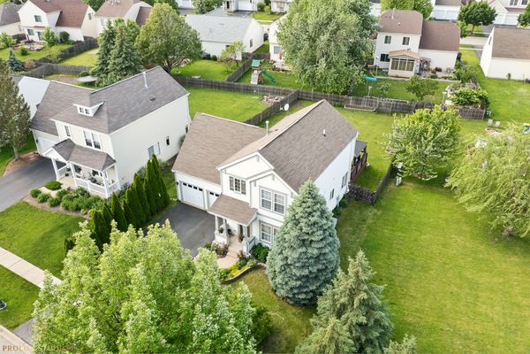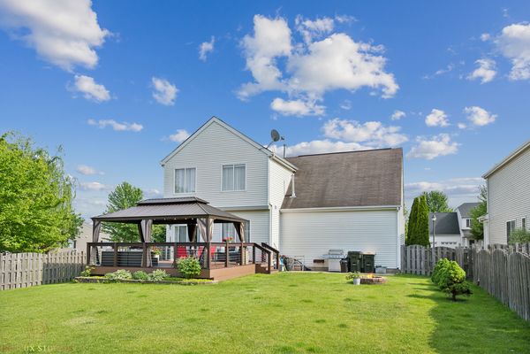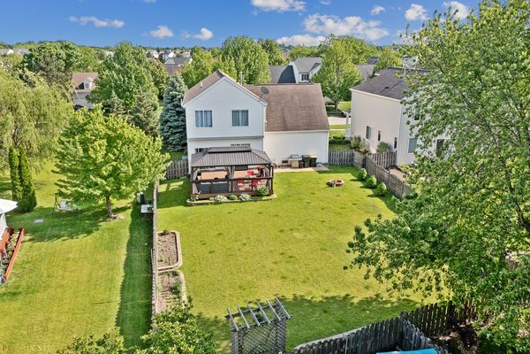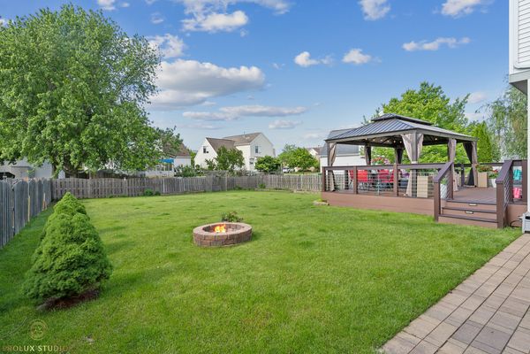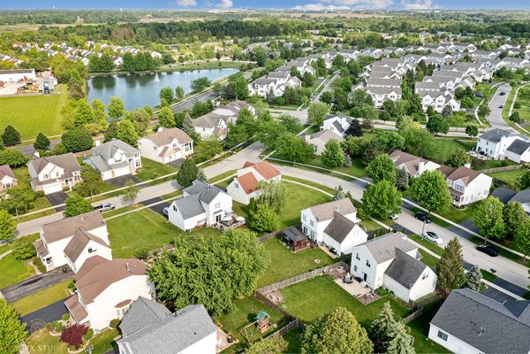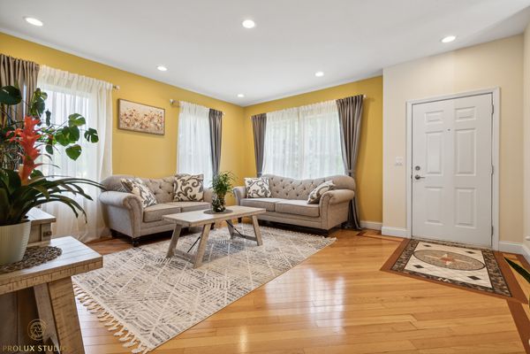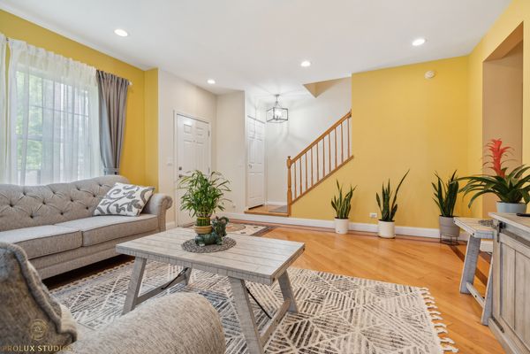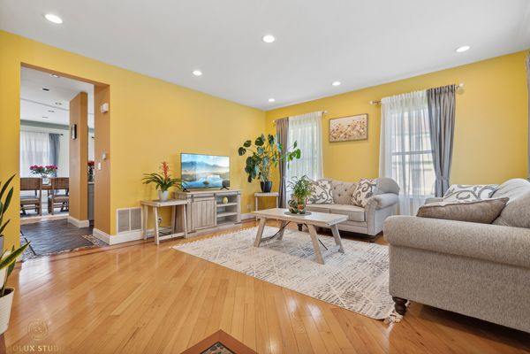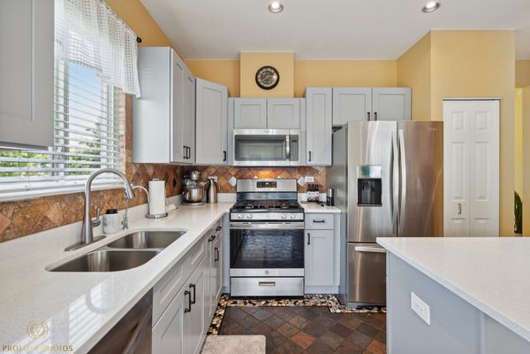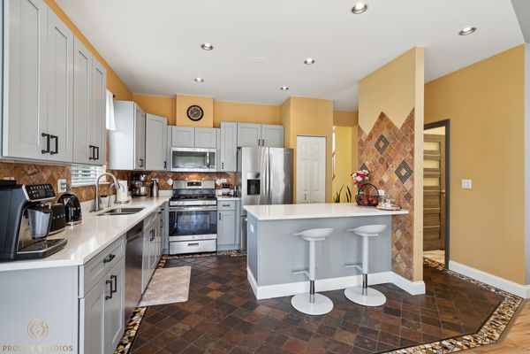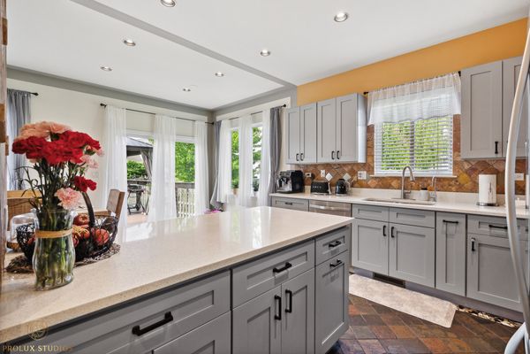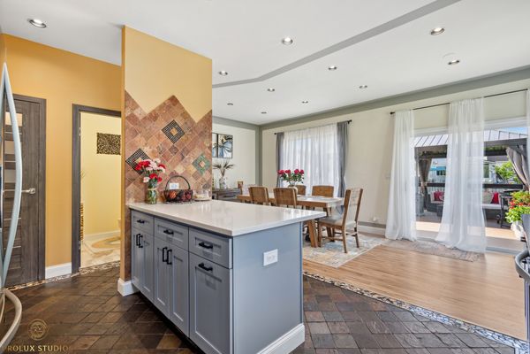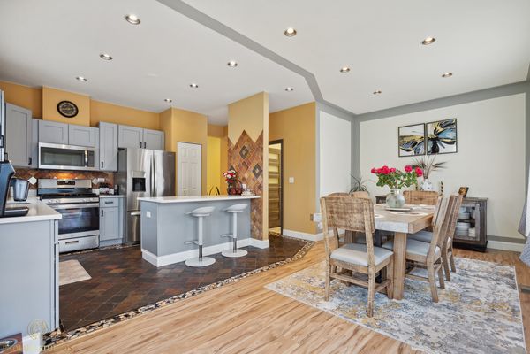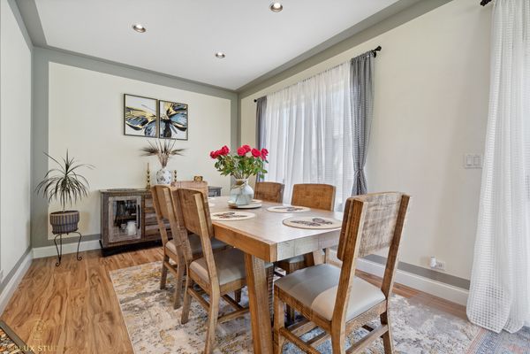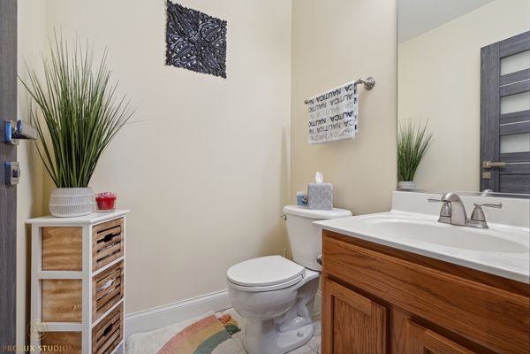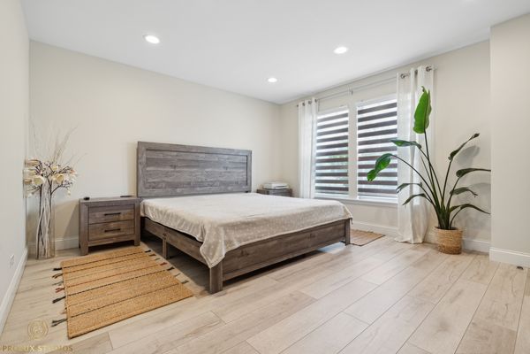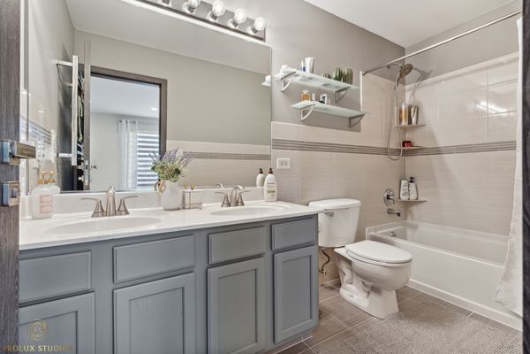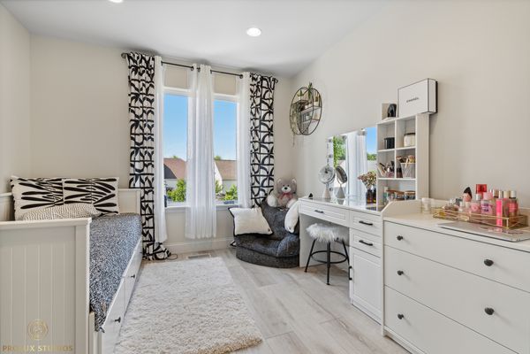376 W Fielding Lane
Round Lake, IL
60073
About this home
Highest and Best by Sunday June 23rd 5 pm. Welcome to Your Dream Home! This beautifully renovated property is ready for you to move in and enjoy its sleek modern finishes throughout. Featuring 4 bedrooms and 3.1 bathrooms, this home offers ample space for your family. Each bedroom is filled with natural lighting and plenty of closet space. The bathrooms boast unique features such as heated floors, an illuminated mirror that will not fog up, and a heated towel rack. The fully finished basement is perfect for a home theater and also includes a luxurious multi-person steam room with jets, ideal for relaxing after a long day. The recently remodeled kitchen boasts contemporary design elements and stainless steel appliances, making it a chef's delight. Adjacent to the kitchen is a spacious dining room, perfect for family gatherings. Step outside onto the gorgeous composite deck, complete with lighting along the railing and stairs, creating a perfect ambiance for evening gatherings. The 20'x12' gazebo, adorned with mosquito netting, curtains, and enchanting string lights on a dimmer switch, offers a charming retreat in your large fenced-in backyard. Here, you'll also find a cozy fire pit and garden beds, perfect for your organic garden. The insulated 2-car garage is a dream come true, featuring drywall, paint, tile floors, and recently added cabinets for storage. Located in an amazing area, this home is just a short walk to Parkside Park, where you can enjoy a playground, baseball diamond, pond, and bike path. Don't miss out on this stunning home with its outdoor oasis. Schedule a viewing today and start living your dream life in this extraordinary property!
