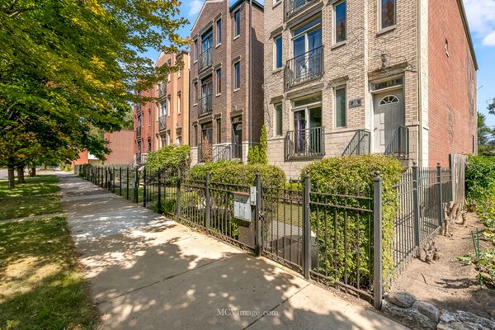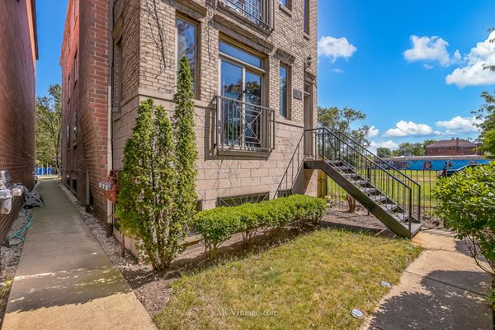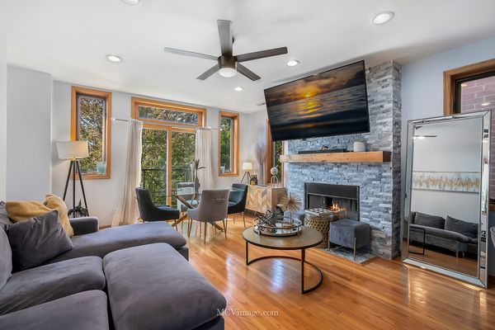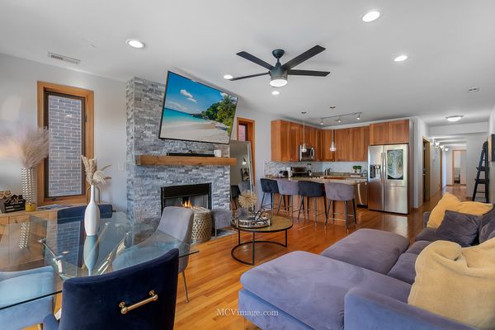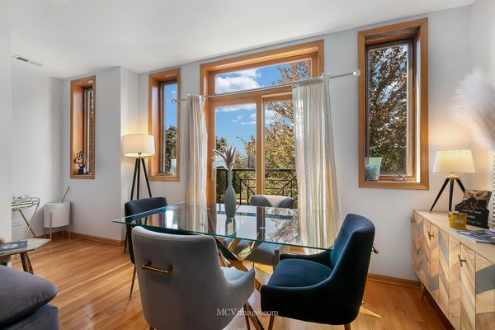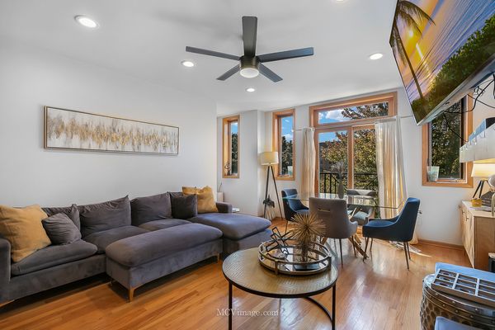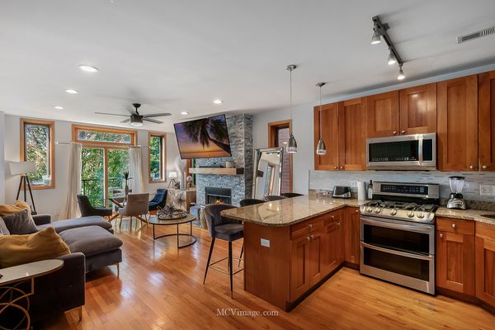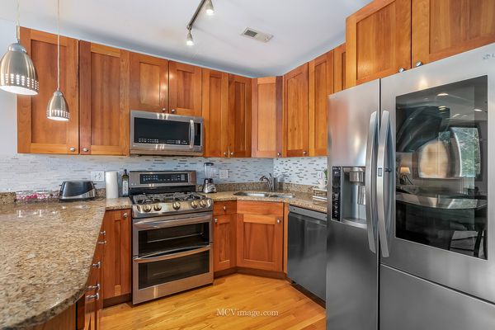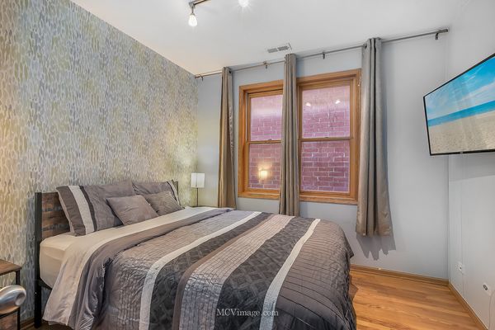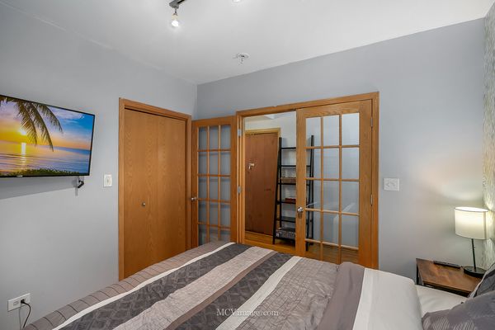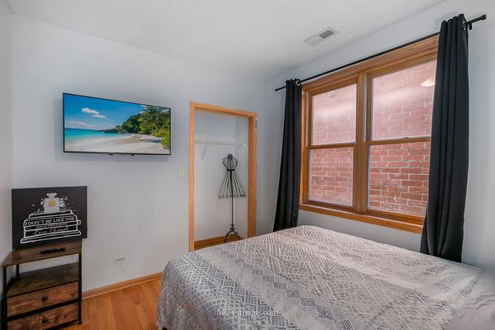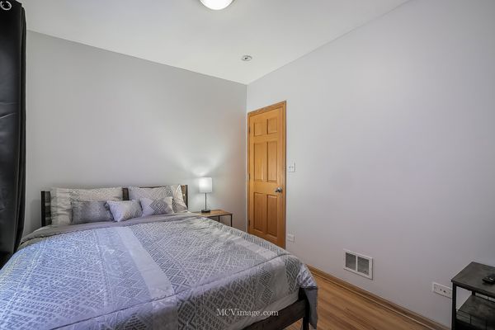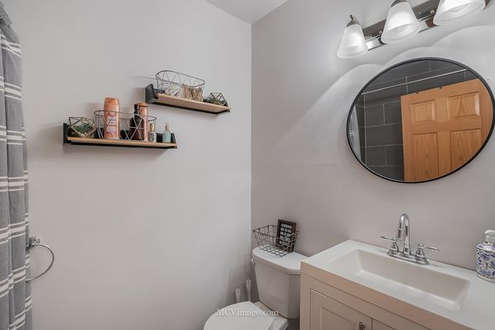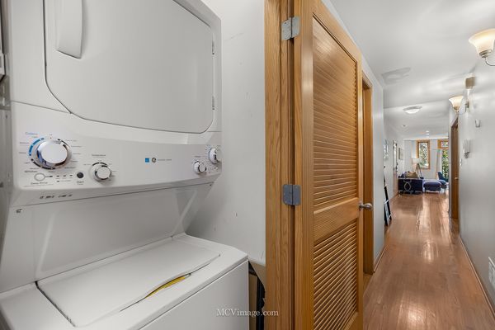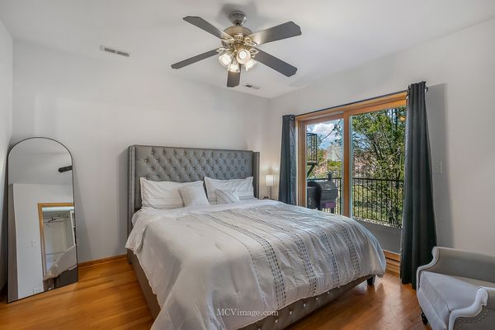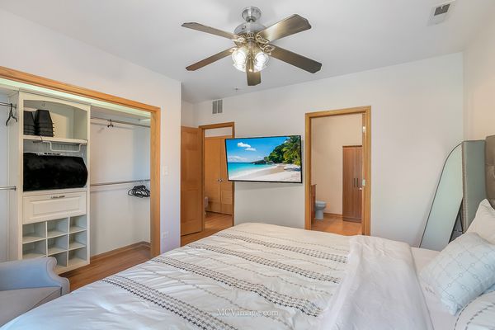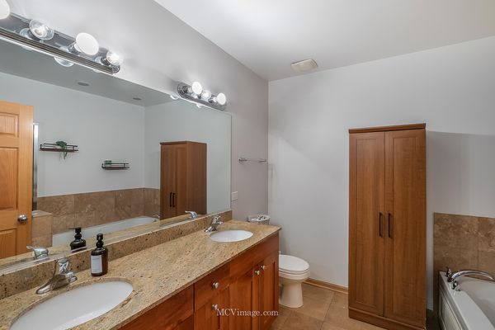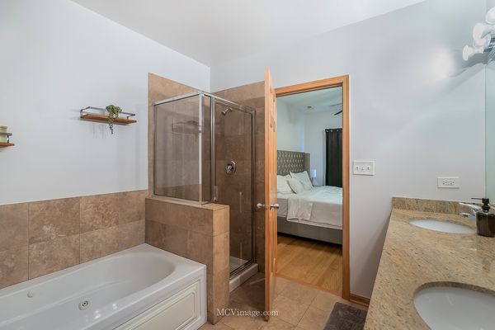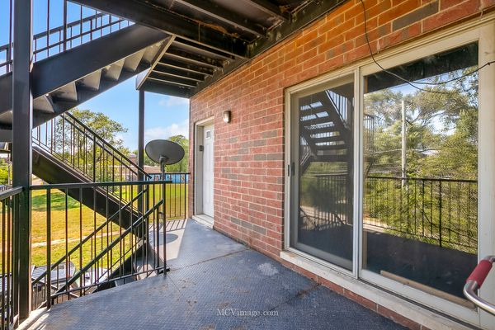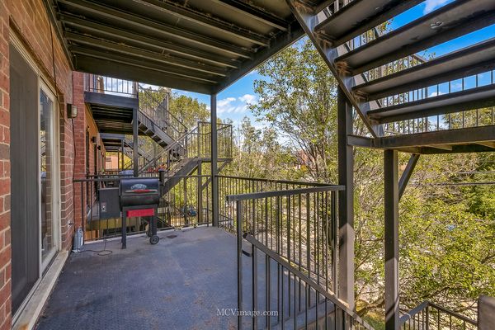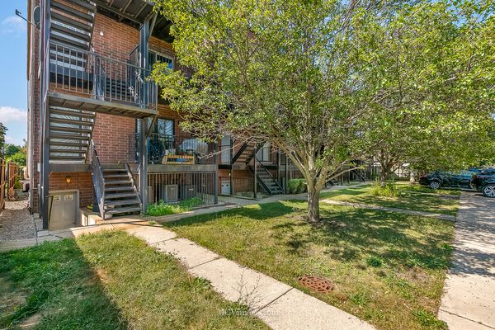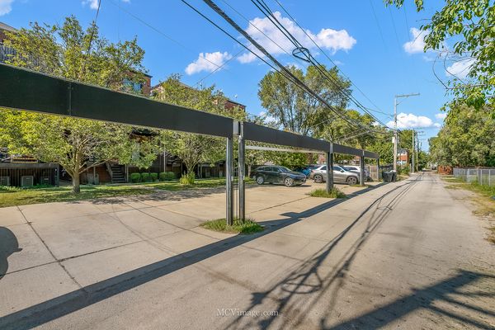3751 S Michigan Avenue Unit 2
Chicago, IL
60653
About this home
This beautifully maintained 3-bedroom, 2-bathroom condo, built in 2004, combines modern comforts with timeless charm. Nestled in the heart of Bronzeville on historic Michigan Avenue, this spacious and airy home offers the perfect blend of elegance and convenience. Key Features: Prime Location: Just minutes from Downtown Chicago, Hyde Park, the University of Chicago, and seconds from I-90 and Lake Shore Drive. Enjoy easy access to parks, trendy restaurants, and shopping. Modern Updates: Upgraded stainless steel appliances (2021), new washer/dryer (2020), freshly painted with contemporary upgrades (2020-21), and a new hot water heater (2012) ensure that this home feels like new. Stylish Interior: Hardwood floors throughout, insulated wooden window frames, and an open floor plan that combines the living and dining areas. The masonry, wood-burning fireplace with a modern wooden mantle is perfect for cozy evenings. Flexible Layout: The third bedroom, with elegant double glass French doors, easily transforms into an office or formal dining room to suit your lifestyle. Luxurious Master Suite: The master bedroom boasts a spa-like ensuite bath with a jacuzzi tub, double sinks, a separate shower, and a custom closet organizer for maximum convenience. Outdoor Space: Relax on your private rear deck oasis, complete with a swing bench, perfect for unwinding after a long day. Additional Amenities: In-unit washer and dryer, extra basement storage, and one included parking space add to the convenience of this home. Unit owned by IL licensed real estate agent.
